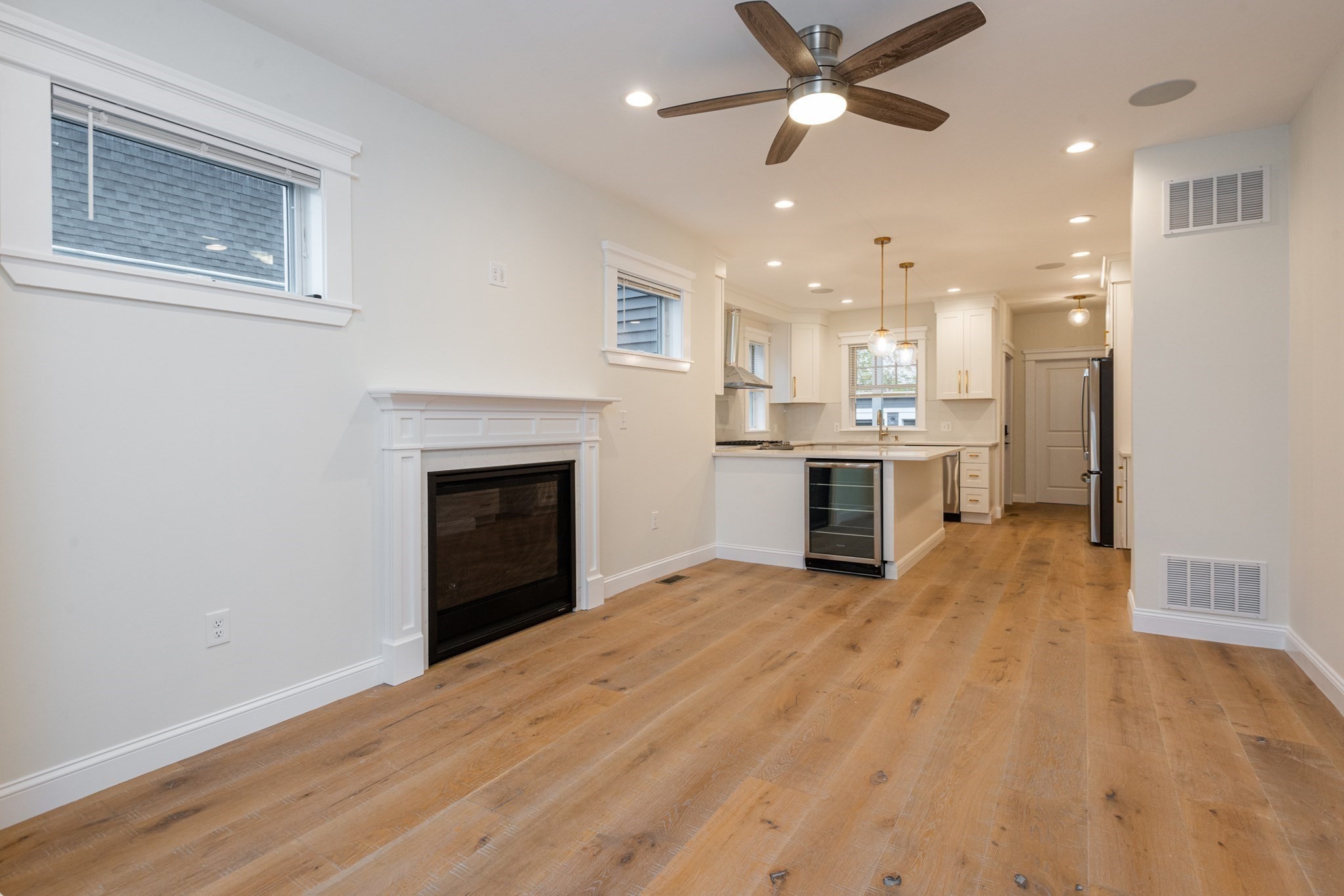View Map
Property Description
Property Details
Amenities
- Amenities: Bike Path, Conservation Area, House of Worship, Laundromat, Marina, Medical Facility, Park, Private School, Public School, Public Transportation, Shopping, T-Station, University
- Association Fee Includes: Exterior Maintenance, Landscaping, Master Insurance, Sewer, Snow Removal, Water
Kitchen, Dining, and Appliances
- Kitchen Dimensions: 11X11'6"
- Bathroom - Full, Breakfast Bar / Nook, Countertops - Upgraded, Flooring - Hardwood, Kitchen Island, Peninsula, Recessed Lighting, Remodeled, Stainless Steel Appliances
- Dishwasher, Dryer, Microwave, Range, Refrigerator, Washer, Washer / Dryer Combo
- Dining Room Dimensions: 14'11"X15'8"
- Dining Room Features: Beadboard, Crown Molding, Flooring - Hardwood, Remodeled
Bathrooms
- Full Baths: 2
- Master Bath: 1
- Bathroom 1 Dimensions: 4'9"X11'6"
- Bathroom 1 Level: First Floor
- Bathroom 1 Features: Bathroom - Full, Bathroom - Tiled With Tub & Shower, Beadboard, Flooring - Stone/Ceramic Tile, Pedestal Sink, Remodeled
- Bathroom 2 Dimensions: 4'8"X11'5"
- Bathroom 2 Level: Second Floor
- Bathroom 2 Features: Bathroom - Full, Bathroom - Tiled With Shower Stall, Beadboard, Flooring - Stone/Ceramic Tile, Pedestal Sink, Remodeled
Bedrooms
- Bedrooms: 2
- Master Bedroom Dimensions: 11'2"X11'5"
- Master Bedroom Level: Second Floor
- Master Bedroom Features: Bathroom - Full, Flooring - Wall to Wall Carpet
- Bedroom 2 Dimensions: 11X15'9"
- Bedroom 2 Level: Second Floor
- Master Bedroom Features: Flooring - Wall to Wall Carpet
Other Rooms
- Total Rooms: 5
- Living Room Dimensions: 14'9"X14'10"
- Living Room Features: Crown Molding, Fireplace, Flooring - Hardwood, Lighting - Overhead, Lighting - Sconce, Remodeled
Utilities
- Heating: Active Solar, Electric Baseboard, Extra Flue, Forced Air, Gas, Heat Pump, Hot Water Radiators, Oil
- Heat Zones: 2
- Cooling: Window AC
- Electric Info: Circuit Breakers, Underground
- Energy Features: Storm Windows
- Utility Connections: for Gas Range
- Water: City/Town Water, Private
- Sewer: City/Town Sewer, Private
Unit Features
- Square Feet: 1147
- Unit Building: 4
- Unit Level: 1
- Security: Fenced
- Floors: 3
- Pets Allowed: Yes
- Fireplaces: 1
- Laundry Features: In Unit
- Accessability Features: Unknown
Condo Complex Information
- Condo Name: 34 Pleasant Street Condominium
- Condo Type: Condo
- Complex Complete: Yes
- Year Converted: 2018
- Number of Units: 3
- Number of Units Owner Occupied: 3
- Owner Occupied Data Source: Owner
- Elevator: No
- Condo Association: U
- HOA Fee: $303
- Fee Interval: Monthly
- Management: Owner Association
Construction
- Year Built: 1800
- Style: , Garrison, Townhouse
- UFFI: Unknown
- Flooring Type: Hardwood, Tile, Wall to Wall Carpet
- Lead Paint: Unknown
- Warranty: No
Garage & Parking
- Garage Parking: Detached
- Garage Spaces: 1
- Parking Features: 1-10 Spaces, Off-Street
- Parking Spaces: 1
Exterior & Grounds
- Exterior Features: Fenced Yard, Patio
- Pool: No
- Distance to Beach: 3/10 to 1/2 Mile
- Beach Ownership: Public
Other Information
- MLS ID# 73357572
- Last Updated: 04/14/25
- Documents on File: Aerial Photo, Building Permit, Environmental Site Assessment, Floor Plans, Investment Analysis, Legal Description, Master Deed, Master Plan, Perc Test, Septic Design, Site Plan, Unit Deed
Property History
| Date | Event | Price | Price/Sq Ft | Source |
|---|---|---|---|---|
| 04/13/2025 | Active | $649,000 | $566 | MLSPIN |
| 04/09/2025 | New | $649,000 | $566 | MLSPIN |
Mortgage Calculator
Map
Seller's Representative: Tyson Lynch, The Proper Nest Real Estate
Sub Agent Compensation: n/a
Buyer Agent Compensation: n/a
Facilitator Compensation: n/a
Compensation Based On: Gross/Full Sale Price
Sub-Agency Relationship Offered: No
© 2025 MLS Property Information Network, Inc.. All rights reserved.
The property listing data and information set forth herein were provided to MLS Property Information Network, Inc. from third party sources, including sellers, lessors and public records, and were compiled by MLS Property Information Network, Inc. The property listing data and information are for the personal, non commercial use of consumers having a good faith interest in purchasing or leasing listed properties of the type displayed to them and may not be used for any purpose other than to identify prospective properties which such consumers may have a good faith interest in purchasing or leasing. MLS Property Information Network, Inc. and its subscribers disclaim any and all representations and warranties as to the accuracy of the property listing data and information set forth herein.
MLS PIN data last updated at 2025-04-14 16:02:00















































