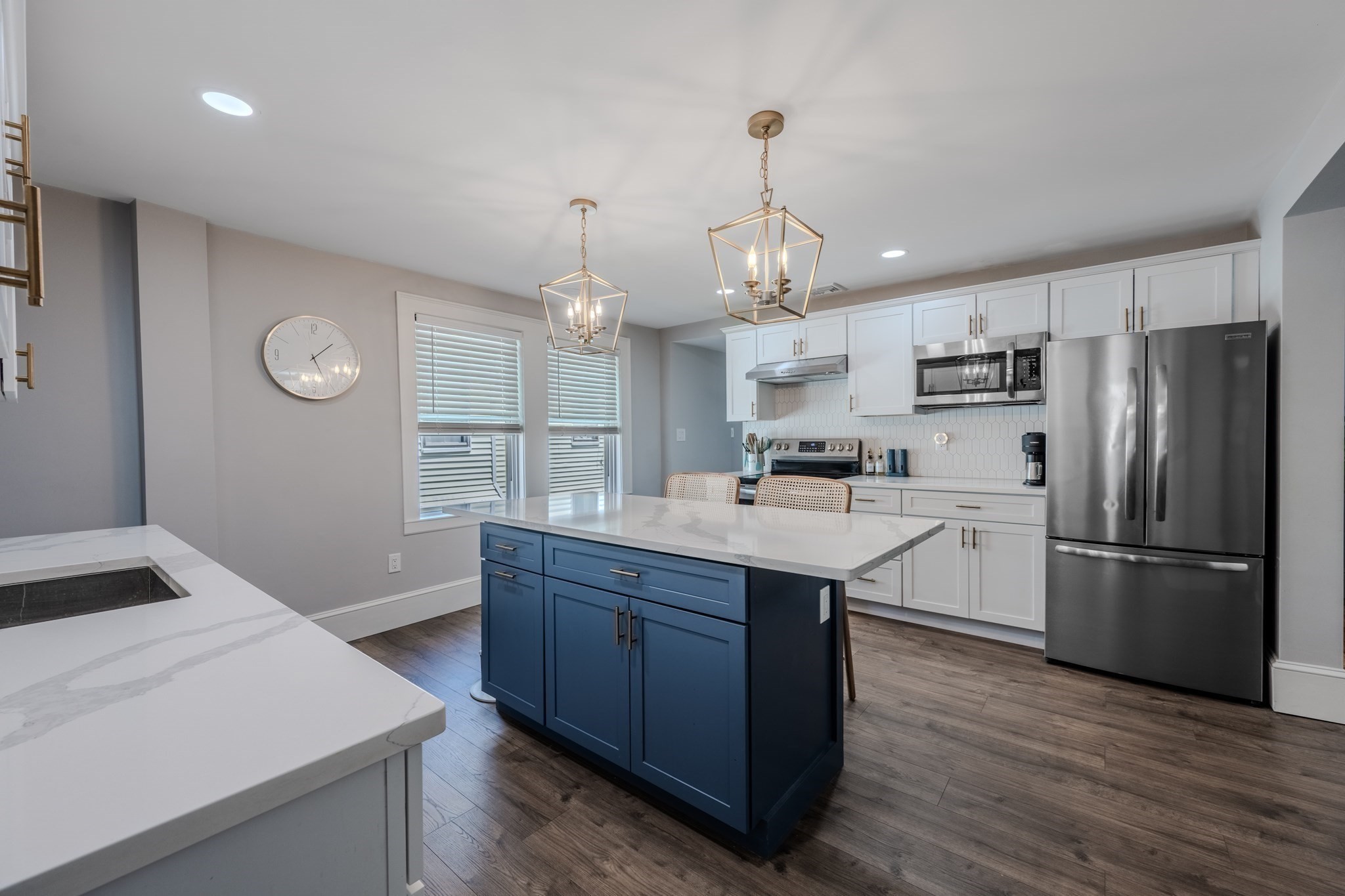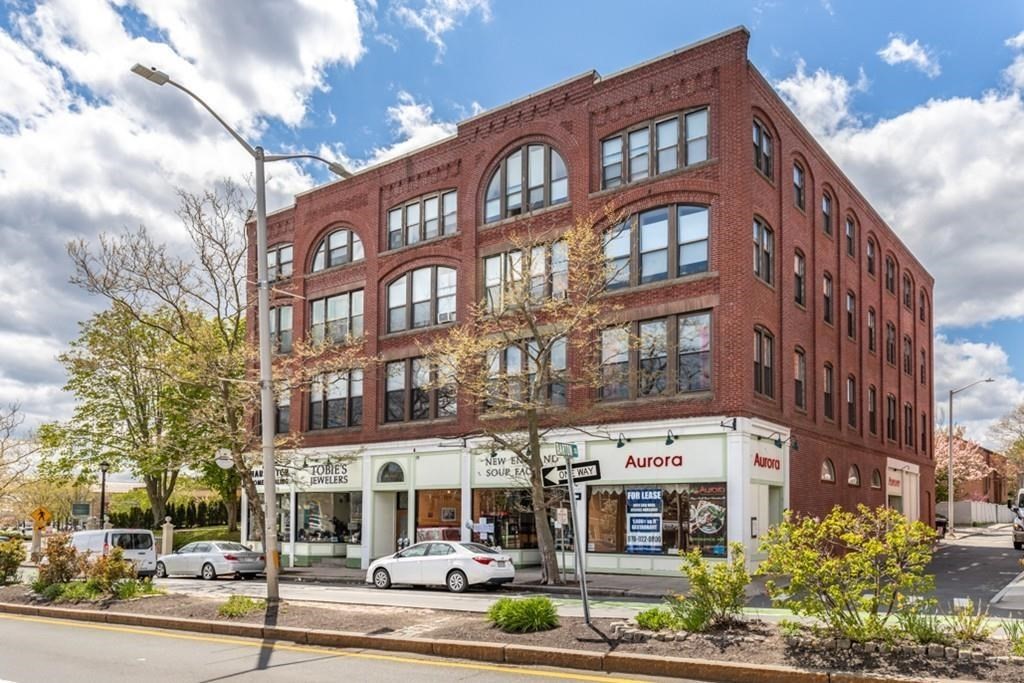Property Description
Property Details
Amenities
- Amenities: Bike Path, Conservation Area, Golf Course, Highway Access, House of Worship, Marina, Medical Facility, Park, Private School, Public School, Public Transportation, Shopping, Tennis Court, T-Station, University, Walk/Jog Trails
- Association Fee Includes: Landscaping, Master Insurance, Sewer, Snow Removal, Water
Kitchen, Dining, and Appliances
- Kitchen Dimensions: 12X20
- Cabinets - Upgraded, Countertops - Stone/Granite/Solid, Countertops - Upgraded, Flooring - Hardwood, Gas Stove, Kitchen Island, Peninsula, Recessed Lighting, Stainless Steel Appliances
- Dishwasher, Disposal, Dryer, Microwave, Range, Refrigerator, Washer, Washer Hookup
Bathrooms
- Full Baths: 2
- Half Baths 1
- Master Bath: 1
- Bathroom 1 Dimensions: 4X4
- Bathroom 1 Level: First Floor
- Bathroom 1 Features: Bathroom - Half, Closet, Flooring - Hardwood, Recessed Lighting
- Bathroom 2 Dimensions: 6X10
- Bathroom 2 Level: Basement
- Bathroom 2 Features: Bathroom - Full, Bathroom - Tiled With Tub & Shower, Cabinets - Upgraded, Countertops - Stone/Granite/Solid, Flooring - Stone/Ceramic Tile, Jacuzzi / Whirlpool Soaking Tub
- Bathroom 3 Dimensions: 9X11
- Bathroom 3 Level: Basement
- Bathroom 3 Features: Bathroom - 3/4, Bathroom - Tiled With Shower Stall, Closet, Closet - Linen, Countertops - Stone/Granite/Solid, Countertops - Upgraded, Double Vanity, Flooring - Stone/Ceramic Tile, Recessed Lighting, Steam / Sauna
Bedrooms
- Bedrooms: 2
- Master Bedroom Dimensions: 19X20
- Master Bedroom Level: Basement
- Master Bedroom Features: Bathroom - 3/4, Bathroom - Double Vanity/Sink, Closet, Exterior Access, French Doors, Recessed Lighting
- Bedroom 2 Dimensions: 12X15
- Bedroom 2 Level: Basement
- Master Bedroom Features: Closet, Recessed Lighting
Other Rooms
- Total Rooms: 5
- Living Room Dimensions: 13X20
- Living Room Features: Archway, Fireplace, Flooring - Hardwood, French Doors, Recessed Lighting, Window(s) - Stained Glass
Utilities
- Heating: Extra Flue, Forced Air, Gas, Gas, Geothermal Heat Source, Heat Pump, Hot Air Gravity, Individual, Oil, Oil, Unit Control
- Heat Zones: 1
- Cooling: Central Air, Other (See Remarks)
- Cooling Zones: 1
- Electric Info: Circuit Breakers, Underground
- Energy Features: Storm Windows
- Utility Connections: for Electric Dryer, for Gas Range, Washer Hookup
- Water: City/Town Water, Private
- Sewer: City/Town Sewer, Private
- Sewer District: SESD
Unit Features
- Square Feet: 1460
- Unit Building: 2
- Unit Level: 1
- Unit Placement: Back|Courtyard|Walkout
- Interior Features: Intercom, Sauna/Steam/Hot Tub
- Security: Intercom
- Floors: 2
- Pets Allowed: No
- Fireplaces: 1
- Laundry Features: In Unit
- Accessability Features: No
Condo Complex Information
- Condo Name: Leavitt House Condominium
- Condo Type: Condo
- Complex Complete: Yes
- Year Converted: 2006
- Number of Units: 6
- Number of Units Owner Occupied: 6
- Owner Occupied Data Source: owner
- Elevator: No
- Condo Association: U
- HOA Fee: $425
- Fee Interval: Monthly
- Management: Owner Association
- >Optional Fee: 0.00
Construction
- Year Built: 1873
- Style: , Garrison, Mid-Rise, Other (See Remarks), Split Entry, Townhouse
- Construction Type: Aluminum, Frame
- Roof Material: Aluminum, Asphalt/Fiberglass Shingles
- Flooring Type: Hardwood, Other (See Remarks), Tile, Varies Per Unit, Wood
- Lead Paint: Unknown
- Warranty: No
Garage & Parking
- Garage Parking: Deeded
- Parking Features: 1-10 Spaces, Deeded, Improved Driveway, Off-Street, Open, Other (See Remarks)
- Parking Spaces: 2
Exterior & Grounds
- Exterior Features: Patio, Stone Wall
- Pool: No
- Waterfront Features: Bay, Harbor, Ocean, Walk to
- Distance to Beach: 1/10 to 3/10
- Beach Ownership: Public
- Beach Description: Access, Bay, Harbor, Ocean, Walk to
Other Information
- MLS ID# 73362382
- Last Updated: 05/06/25
- Documents on File: 21E Certificate, Aerial Photo, Association Financial Statements, Building Permit, Environmental Site Assessment, Feasibility Study, Floor Plans, Investment Analysis, Land Survey, Legal Description, Management Association Bylaws, Master Deed, Master Plan, Perc Test, Rules & Regs, Septic Design, Septic Design, Site Plan, Soil Survey, Subdivision Approval, Unit Deed
- Terms: Other (See Remarks), Special
- Master Book: 26016
- Master Page: 50
Mortgage Calculator
Map
Seller's Representative: Gary Blattberg, RE/MAX Beacon
Sub Agent Compensation: n/a
Buyer Agent Compensation: n/a
Facilitator Compensation: n/a
Compensation Based On: n/a
Sub-Agency Relationship Offered: No
© 2025 MLS Property Information Network, Inc.. All rights reserved.
The property listing data and information set forth herein were provided to MLS Property Information Network, Inc. from third party sources, including sellers, lessors and public records, and were compiled by MLS Property Information Network, Inc. The property listing data and information are for the personal, non commercial use of consumers having a good faith interest in purchasing or leasing listed properties of the type displayed to them and may not be used for any purpose other than to identify prospective properties which such consumers may have a good faith interest in purchasing or leasing. MLS Property Information Network, Inc. and its subscribers disclaim any and all representations and warranties as to the accuracy of the property listing data and information set forth herein.
MLS PIN data last updated at 2025-05-06 07:31:00


















































