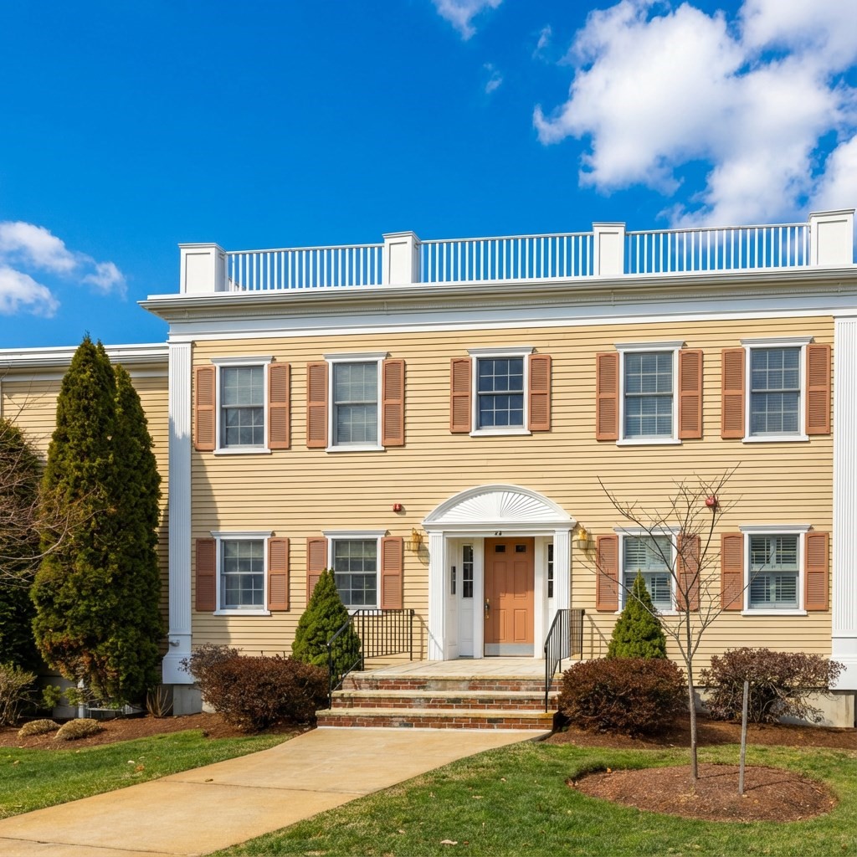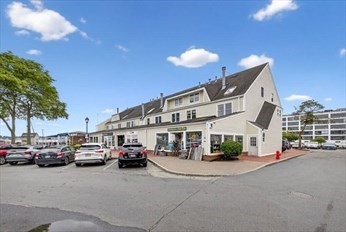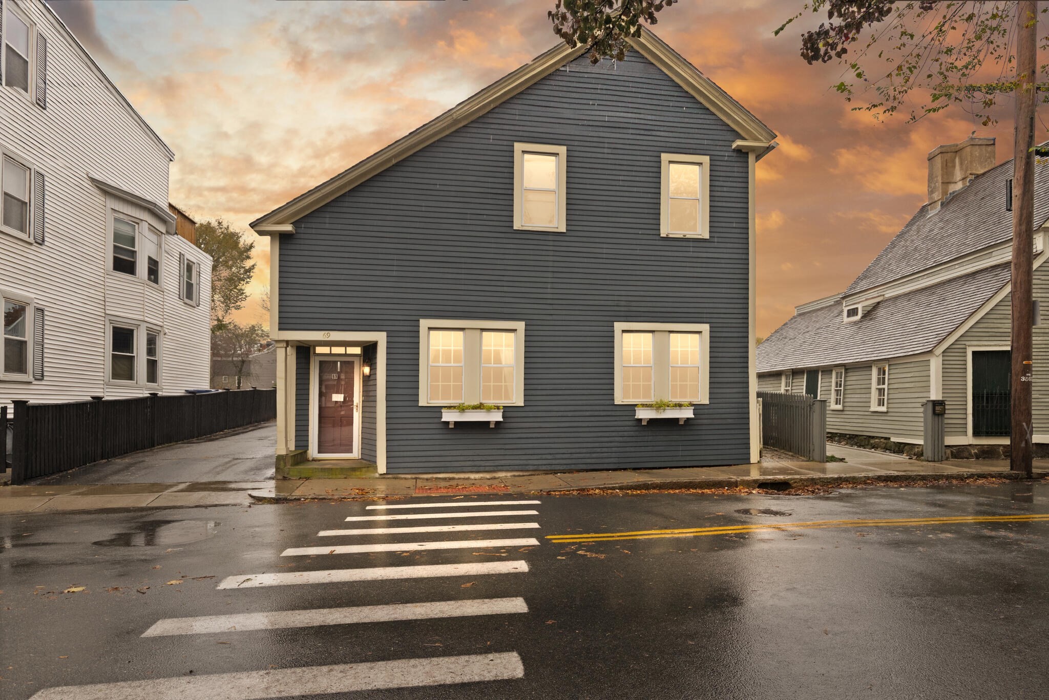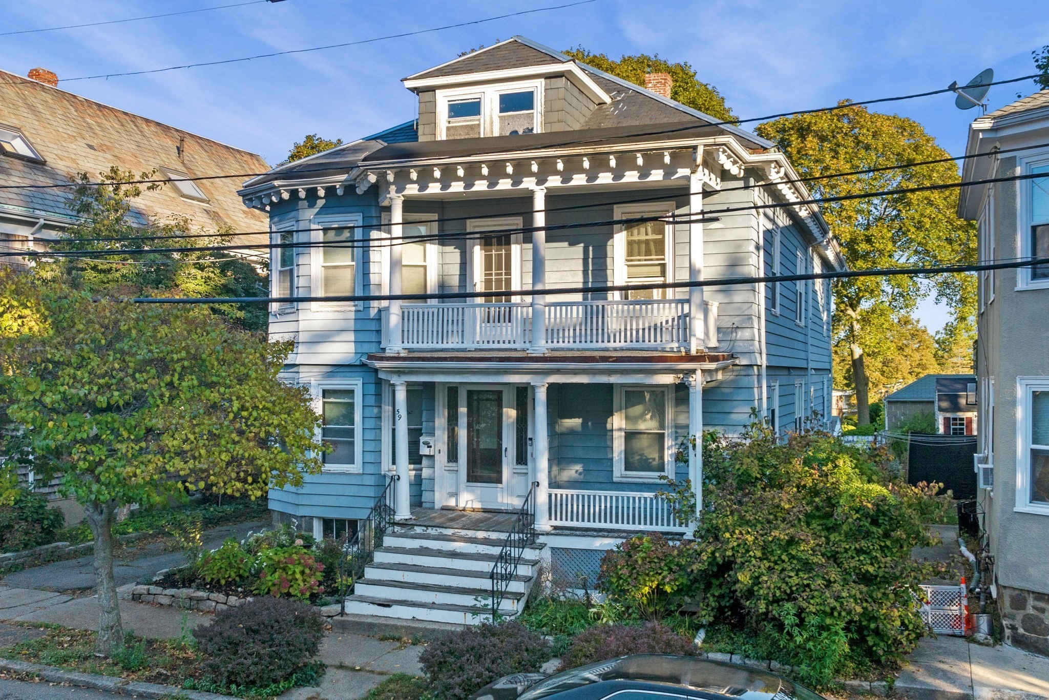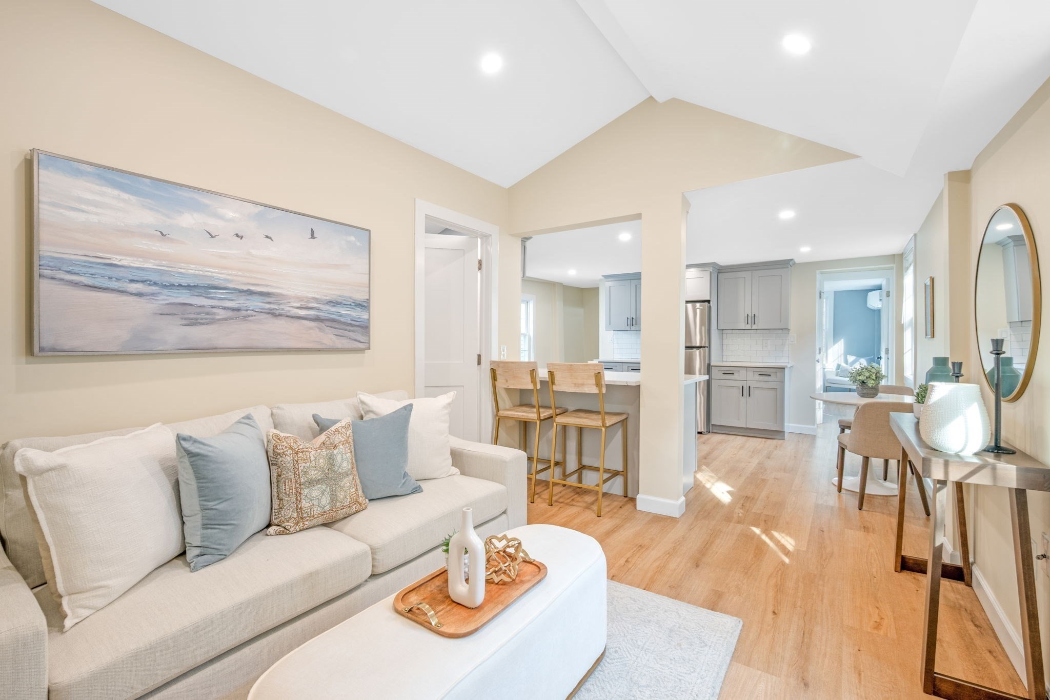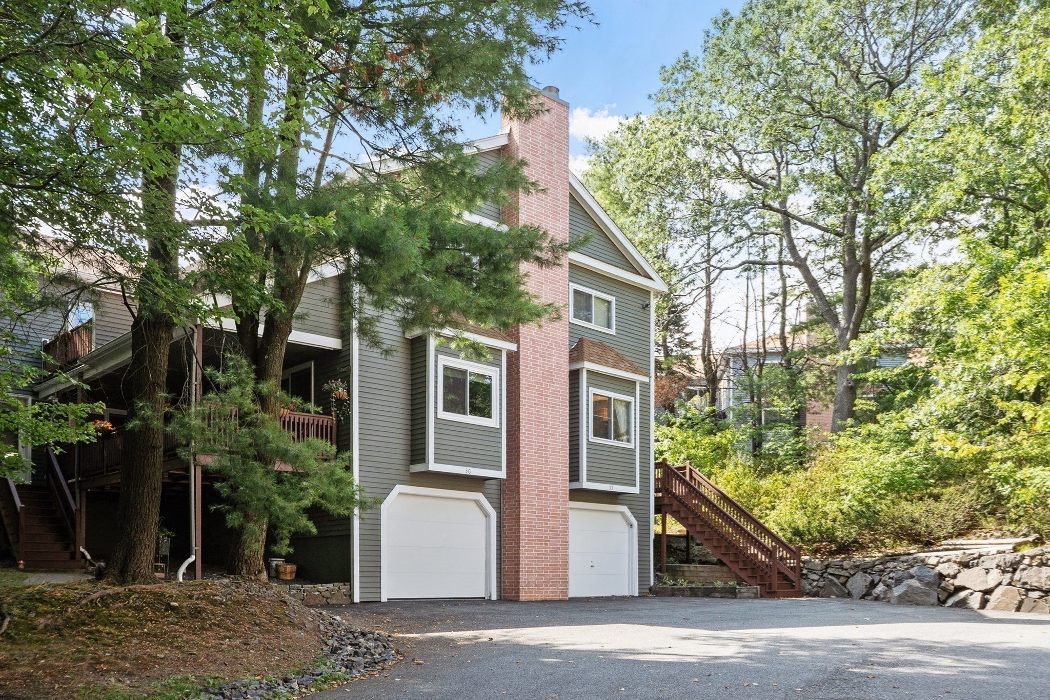View Map
Property Description
Property Details
Amenities
- Amenities: Bike Path, Conservation Area, House of Worship, Marina, Medical Facility, Park, Private School, Public School, Public Transportation, Shopping, T-Station, University, Walk/Jog Trails
- Association Fee Includes: Landscaping, Master Insurance, Sewer, Snow Removal, Water
Kitchen, Dining, and Appliances
- Kitchen Dimensions: 14X13
- Kitchen Level: Second Floor
- Flooring - Hardwood
- Dishwasher, Disposal, Range, Refrigerator
Bathrooms
- Full Baths: 1
- Bathroom 1 Level: Second Floor
- Bathroom 1 Features: Flooring - Stone/Ceramic Tile
Bedrooms
- Bedrooms: 3
- Master Bedroom Dimensions: 15X15
- Master Bedroom Level: Second Floor
- Master Bedroom Features: Flooring - Hardwood
- Bedroom 2 Dimensions: 14X13
- Bedroom 2 Level: Second Floor
- Master Bedroom Features: Flooring - Hardwood
- Bedroom 3 Dimensions: 12X8
- Bedroom 3 Level: Second Floor
Other Rooms
- Total Rooms: 5
- Living Room Dimensions: 15X14
- Living Room Level: Second Floor
- Living Room Features: Flooring - Hardwood
Utilities
- Heating: Forced Air, Gas
- Heat Zones: 1
- Cooling: Central Air, Individual
- Cooling Zones: 1
- Energy Features: Insulated Windows, Prog. Thermostat
- Utility Connections: for Gas Range
- Water: City/Town Water
- Sewer: City/Town Sewer
Unit Features
- Square Feet: 1283
- Unit Building: 2
- Unit Level: 2
- Floors: 1
- Pets Allowed: Yes
- Accessability Features: No
Condo Complex Information
- Condo Name: 327 Lafayette St Condominium
- Condo Type: Condo
- Complex Complete: Yes
- Number of Units: 4
- Number of Units Owner Occupied: 3
- Owner Occupied Data Source: Owner
- Elevator: No
- Condo Association: U
- HOA Fee: $208
- Fee Interval: Monthly
- Management: Owner Association
Construction
- Year Built: 1920
- Style: 2/3 Family
- Construction Type: Frame
- Roof Material: Asphalt/Fiberglass Shingles
- Flooring Type: Tile, Wood
- Lead Paint: Unknown
- Warranty: No
Garage & Parking
- Garage Parking: Deeded
- Parking Features: Deeded, Off-Street
- Parking Spaces: 2
Exterior & Grounds
- Exterior Features: Garden Area
- Pool: No
- Waterfront Features: Ocean
- Distance to Beach: 1/10 to 3/10
- Beach Ownership: Public
Other Information
- MLS ID# 73391424
- Last Updated: 12/08/25
- Documents on File: Master Deed, Master Plan, Unit Deed
- Terms: Contract for Deed
Property History
| Date | Event | Price | Price/Sq Ft | Source |
|---|---|---|---|---|
| 09/23/2025 | Active | $475,000 | $370 | MLSPIN |
| 09/19/2025 | Price Change | $475,000 | $370 | MLSPIN |
| 09/08/2025 | Active | $489,000 | $381 | MLSPIN |
| 09/04/2025 | Price Change | $489,000 | $381 | MLSPIN |
| 07/14/2025 | Active | $499,900 | $390 | MLSPIN |
| 07/10/2025 | Back on Market | $499,900 | $390 | MLSPIN |
| 07/03/2025 | Temporarily Withdrawn | $499,900 | $390 | MLSPIN |
| 07/03/2025 | Temporarily Withdrawn | $500,000 | $390 | MLSPIN |
| 06/20/2025 | Active | $500,000 | $390 | MLSPIN |
| 06/16/2025 | New | $500,000 | $390 | MLSPIN |
| 10/05/2011 | Reactivated | $150,000 | $117 | MLSPIN |
| 10/01/2011 | Expired | $150,000 | $117 | MLSPIN |
| 03/28/2011 | Reactivated | $165,000 | $129 | MLSPIN |
| 03/28/2011 | Reactivated | $150,000 | $117 | MLSPIN |
| 03/28/2011 | Reactivated | $149,900 | $117 | MLSPIN |
| 03/27/2011 | Expired | $149,900 | $117 | MLSPIN |
| 09/28/2010 | Active | $229,000 | $178 | MLSPIN |
| 09/28/2010 | Active | $179,900 | $140 | MLSPIN |
| 09/28/2010 | Active | $149,900 | $117 | MLSPIN |
| 09/28/2010 | Active | $199,000 | $155 | MLSPIN |
Mortgage Calculator
Map
Seller's Representative: Sherwood & Company Team, Compass
Sub Agent Compensation: n/a
Buyer Agent Compensation: n/a
Facilitator Compensation: n/a
Compensation Based On: n/a
Sub-Agency Relationship Offered: No
© 2025 MLS Property Information Network, Inc.. All rights reserved.
The property listing data and information set forth herein were provided to MLS Property Information Network, Inc. from third party sources, including sellers, lessors and public records, and were compiled by MLS Property Information Network, Inc. The property listing data and information are for the personal, non commercial use of consumers having a good faith interest in purchasing or leasing listed properties of the type displayed to them and may not be used for any purpose other than to identify prospective properties which such consumers may have a good faith interest in purchasing or leasing. MLS Property Information Network, Inc. and its subscribers disclaim any and all representations and warranties as to the accuracy of the property listing data and information set forth herein.
MLS PIN data last updated at 2025-12-08 11:01:00























