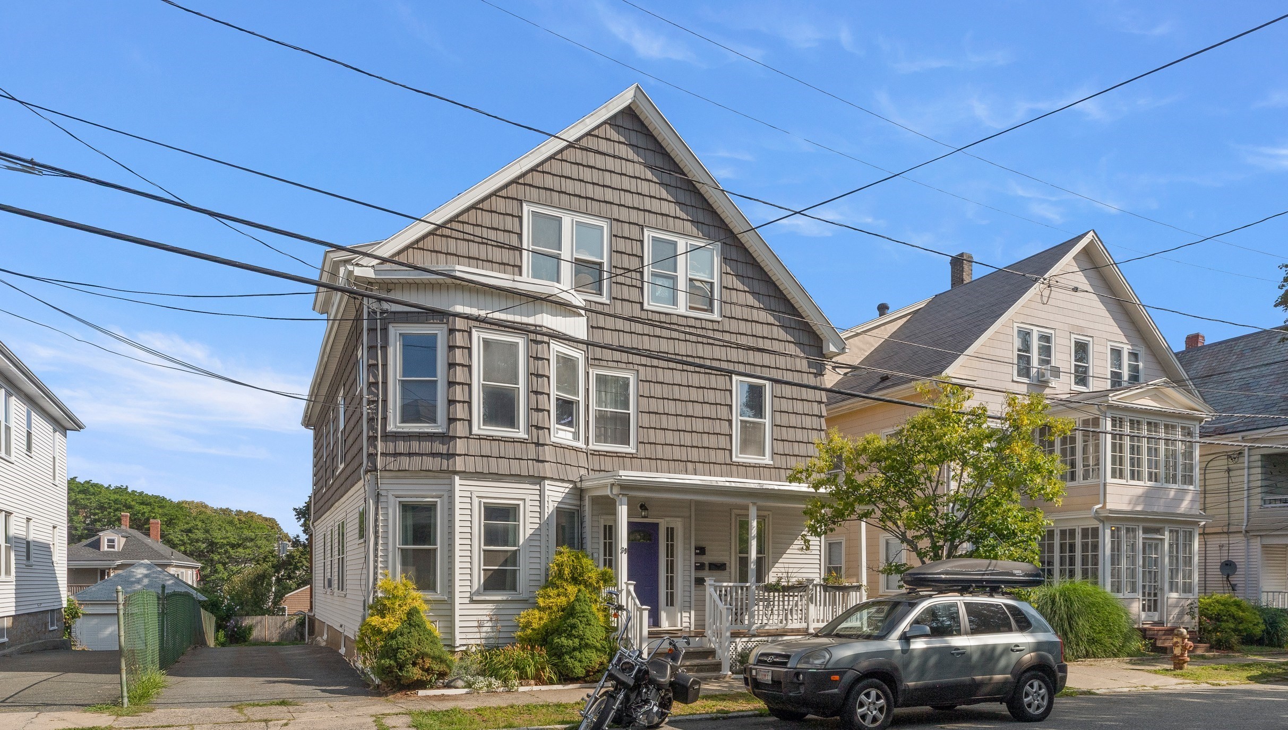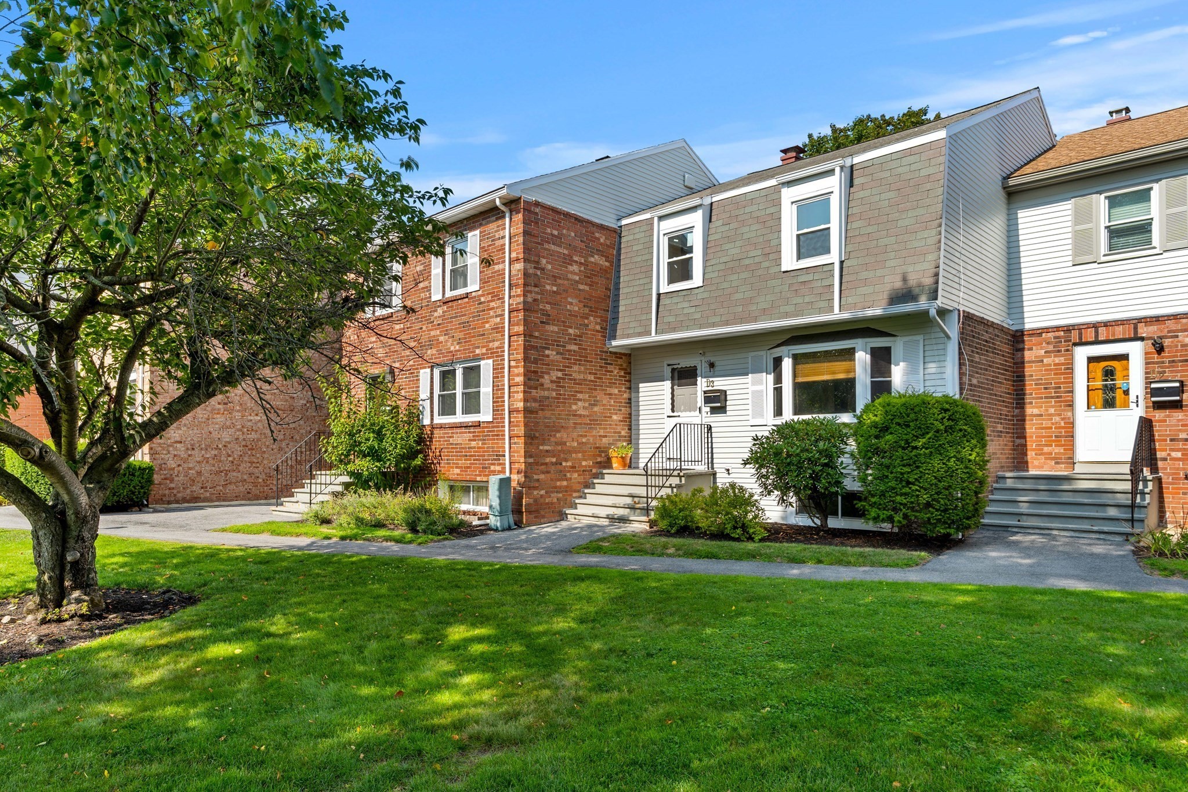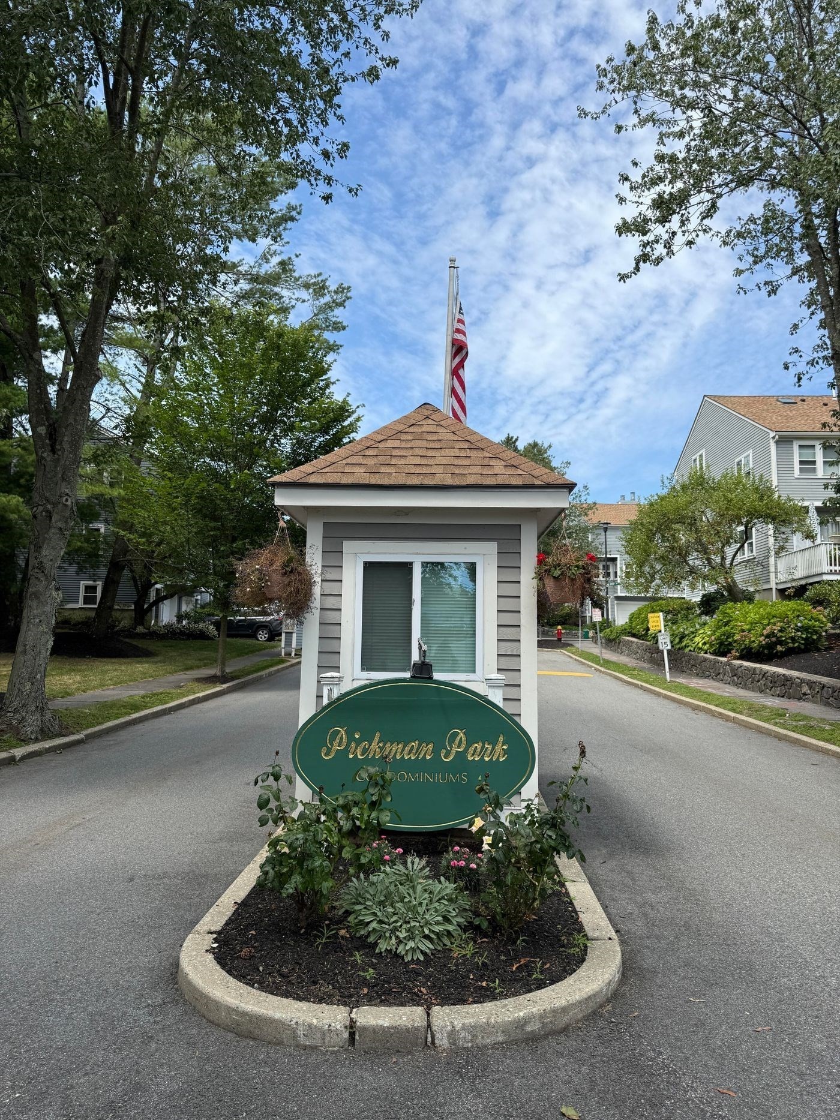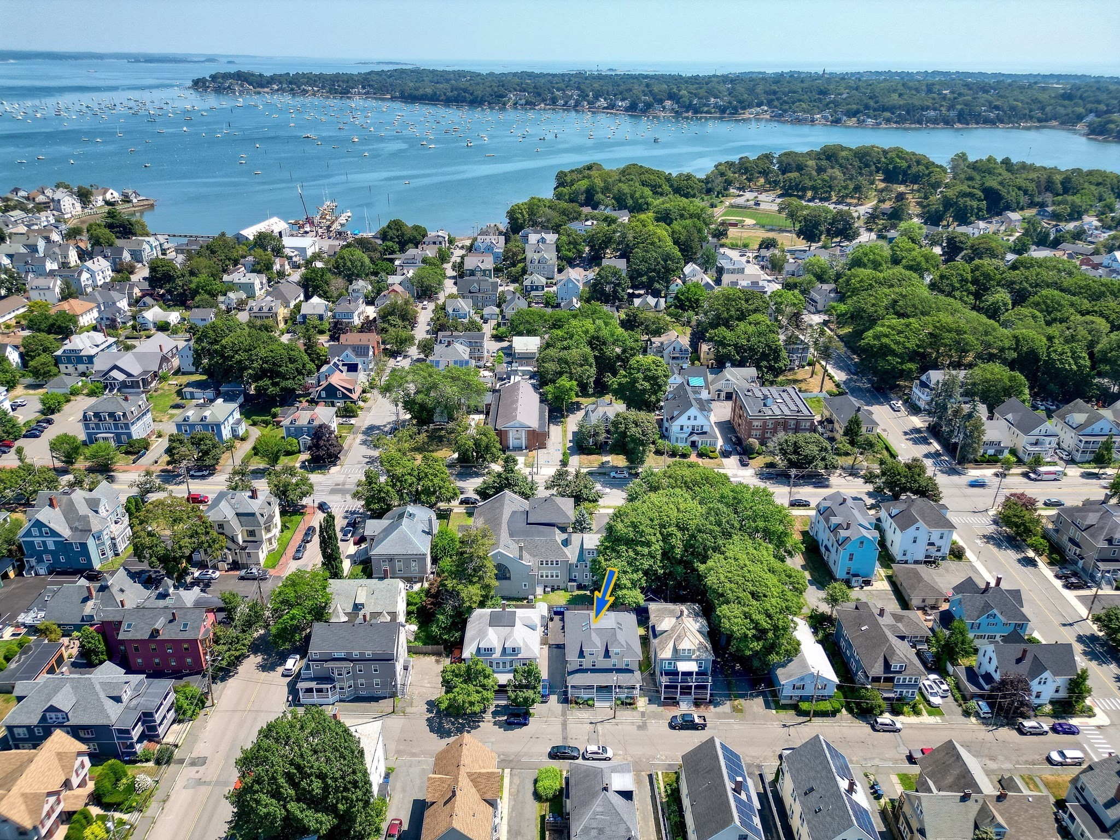Property Description
Property Details
Amenities
- Amenities: Conservation Area, Golf Course, House of Worship, Laundromat, Marina, Medical Facility, Park, Private School, Public School, Public Transportation, Shopping, Tennis Court, T-Station, Walk/Jog Trails
- Association Fee Includes: Exterior Maintenance, Extra Storage, Garden Area, Landscaping, Laundry Facilities, Master Insurance, Refuse Removal, Reserve Funds, Road Maintenance, Security, Sewer, Snow Removal, Water
Kitchen, Dining, and Appliances
- Cabinets - Upgraded, Countertops - Stone/Granite/Solid, Flooring - Hardwood, Lighting - Overhead, Open Floor Plan, Recessed Lighting, Remodeled
- Dishwasher, Disposal, Dryer, Freezer, Microwave, Range, Refrigerator, Washer
- Dining Room Features: Flooring - Wood
Bathrooms
- Full Baths: 1
- Half Baths 1
- Master Bath: 1
Bedrooms
- Bedrooms: 2
- Master Bedroom Features: Closet/Cabinets - Custom Built, Flooring - Hardwood
- Master Bedroom Features: Flooring - Hardwood
Other Rooms
- Total Rooms: 5
- Living Room Features: Cable Hookup, Decorative Molding, Fireplace, Flooring - Hardwood, High Speed Internet Hookup, Lighting - Overhead, Open Floor Plan, Window(s) - Picture
Utilities
- Heating: Central Heat, Forced Air, Heat Pump, Individual
- Heat Zones: 1
- Cooling: Central Air, Heat Pump, Individual, Unit Control
- Electric Info: 110 Volts, Circuit Breakers
- Energy Features: Prog. Thermostat, Storm Windows
- Utility Connections: for Electric Dryer, for Electric Oven, for Electric Range, Washer Hookup
- Water: City/Town Water
- Sewer: City/Town Sewer
Unit Features
- Square Feet: 1128
- Unit Building: 209
- Unit Level: 2
- Unit Placement: Courtyard|Garden|Upper
- Interior Features: Central Vacuum, Intercom
- Security: Intercom
- Floors: 1
- Pets Allowed: No
- Fireplaces: 1
- Accessability Features: Unknown
Condo Complex Information
- Condo Name: 35 Bowditch
- Condo Type: Condo
- Complex Complete: Yes
- Year Converted: 1985
- Number of Units: 28
- Number of Units Owner Occupied: 26
- Owner Occupied Data Source: management
- Elevator: No
- Condo Association: U
- HOA Fee: $427
- Fee Interval: Monthly
- Management: Professional - Off Site
Construction
- Year Built: 1850
- Style: Attached, Brownstone, Loft, Mid-Rise
- Construction Type: Brick, Stone/Concrete
- Roof Material: Asphalt/Fiberglass Shingles, Rubber
- UFFI: Unknown
- Flooring Type: Hardwood, Tile, Wood
- Lead Paint: Unknown
- Warranty: No
Garage & Parking
- Garage Parking: Assigned
- Parking Features: Assigned, Exclusive Parking, Guest, Off-Street, Paved Driveway
- Parking Spaces: 2
Exterior & Grounds
- Exterior Features: Decorative Lighting, Fenced Yard, Garden Area, Professional Landscaping, Screens
- Pool: No
- Waterfront Features: Harbor, Ocean
- Distance to Beach: 1/2 to 1 Mile
Other Information
- MLS ID# 73407770
- Last Updated: 08/12/25
- Documents on File: Association Financial Statements, Certificate of Insurance, Floor Plans, Management Association Bylaws, Master Deed, Master Plan, Rules & Regs, Unit Deed
- Terms: Contract for Deed, Lease Back
Property History
| Date | Event | Price | Price/Sq Ft | Source |
|---|---|---|---|---|
| 08/12/2025 | Price Change | $569,000 | $504 | MLSPIN |
| 08/05/2025 | Active | $575,000 | $510 | MLSPIN |
| 08/01/2025 | Price Change | $575,000 | $510 | MLSPIN |
| 07/28/2025 | Contingent | $569,000 | $504 | MLSPIN |
| 07/26/2025 | Active | $569,000 | $504 | MLSPIN |
| 07/22/2025 | New | $569,000 | $504 | MLSPIN |
| 10/29/2024 | Sold | $520,000 | $501 | MLSPIN |
| 09/21/2024 | Under Agreement | $519,000 | $500 | MLSPIN |
| 09/15/2024 | Contingent | $519,000 | $500 | MLSPIN |
| 09/14/2024 | Active | $519,000 | $500 | MLSPIN |
| 09/10/2024 | New | $519,000 | $500 | MLSPIN |
| 06/16/2008 | Canceled | $299,900 | $289 | MLSPIN |
| 02/19/2008 | Active | $304,900 | $294 | MLSPIN |
| 02/19/2008 | Active | $299,900 | $289 | MLSPIN |
| 12/26/2007 | Expired | $319,000 | $307 | MLSPIN |
| 09/26/2007 | Active | $319,000 | $307 | MLSPIN |
| 06/01/2004 | Sold | $281,000 | $271 | MLSPIN |
| 05/28/2004 | Sold | $319,000 | $146 | MLSPIN |
| 04/16/2004 | Under Agreement | $289,900 | $279 | MLSPIN |
| 03/26/2004 | Under Agreement | $319,000 | $146 | MLSPIN |
| 03/22/2004 | Active | $289,900 | $279 | MLSPIN |
| 03/12/2004 | Active | $319,000 | $146 | MLSPIN |
Mortgage Calculator
Map
Seller's Representative: Susana Hayden-Pan, StartPoint Realty
Sub Agent Compensation: n/a
Buyer Agent Compensation: n/a
Facilitator Compensation: n/a
Compensation Based On: Net Sale Price
Sub-Agency Relationship Offered: No
© 2025 MLS Property Information Network, Inc.. All rights reserved.
The property listing data and information set forth herein were provided to MLS Property Information Network, Inc. from third party sources, including sellers, lessors and public records, and were compiled by MLS Property Information Network, Inc. The property listing data and information are for the personal, non commercial use of consumers having a good faith interest in purchasing or leasing listed properties of the type displayed to them and may not be used for any purpose other than to identify prospective properties which such consumers may have a good faith interest in purchasing or leasing. MLS Property Information Network, Inc. and its subscribers disclaim any and all representations and warranties as to the accuracy of the property listing data and information set forth herein.
MLS PIN data last updated at 2025-08-12 18:41:00































