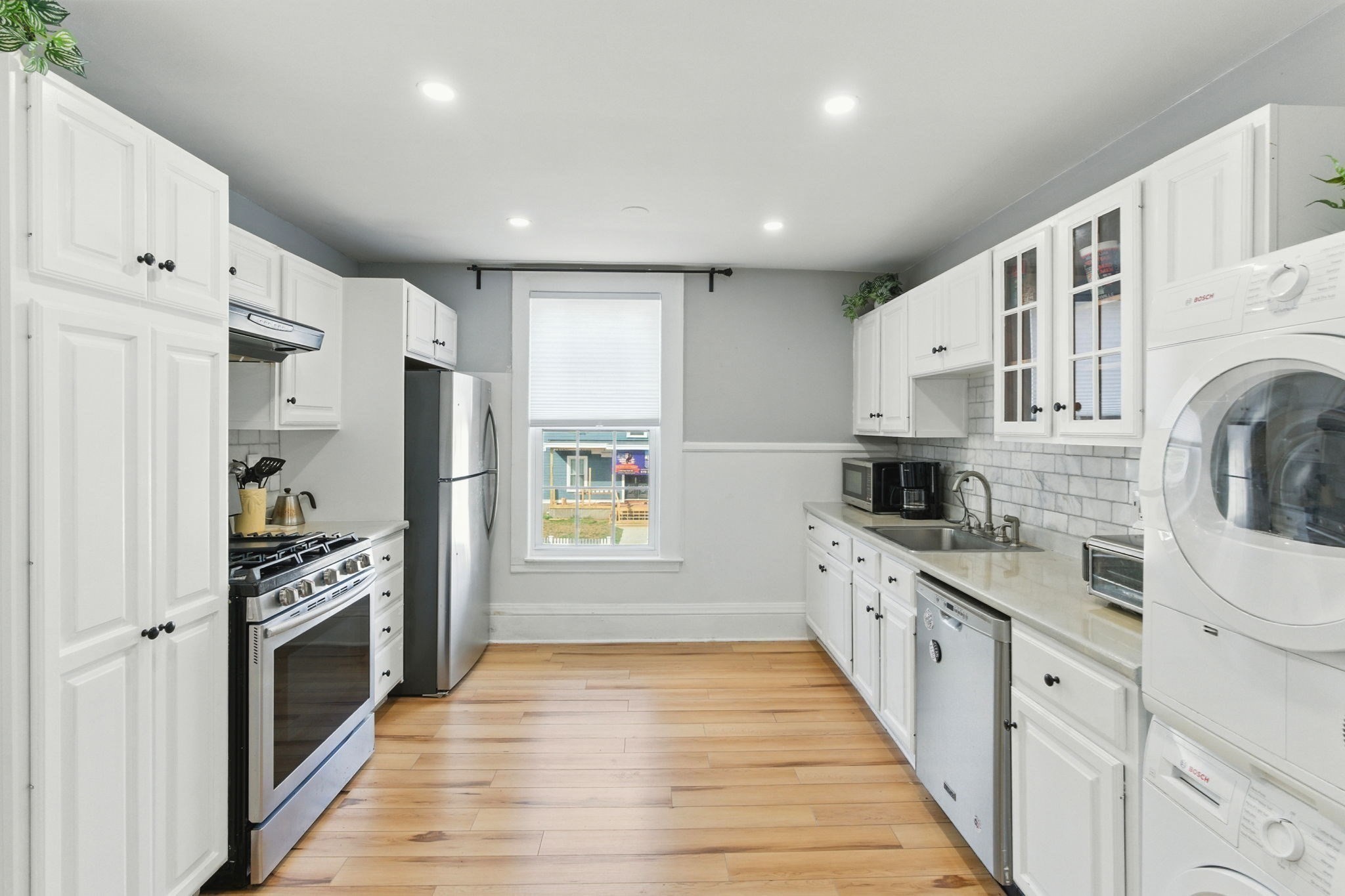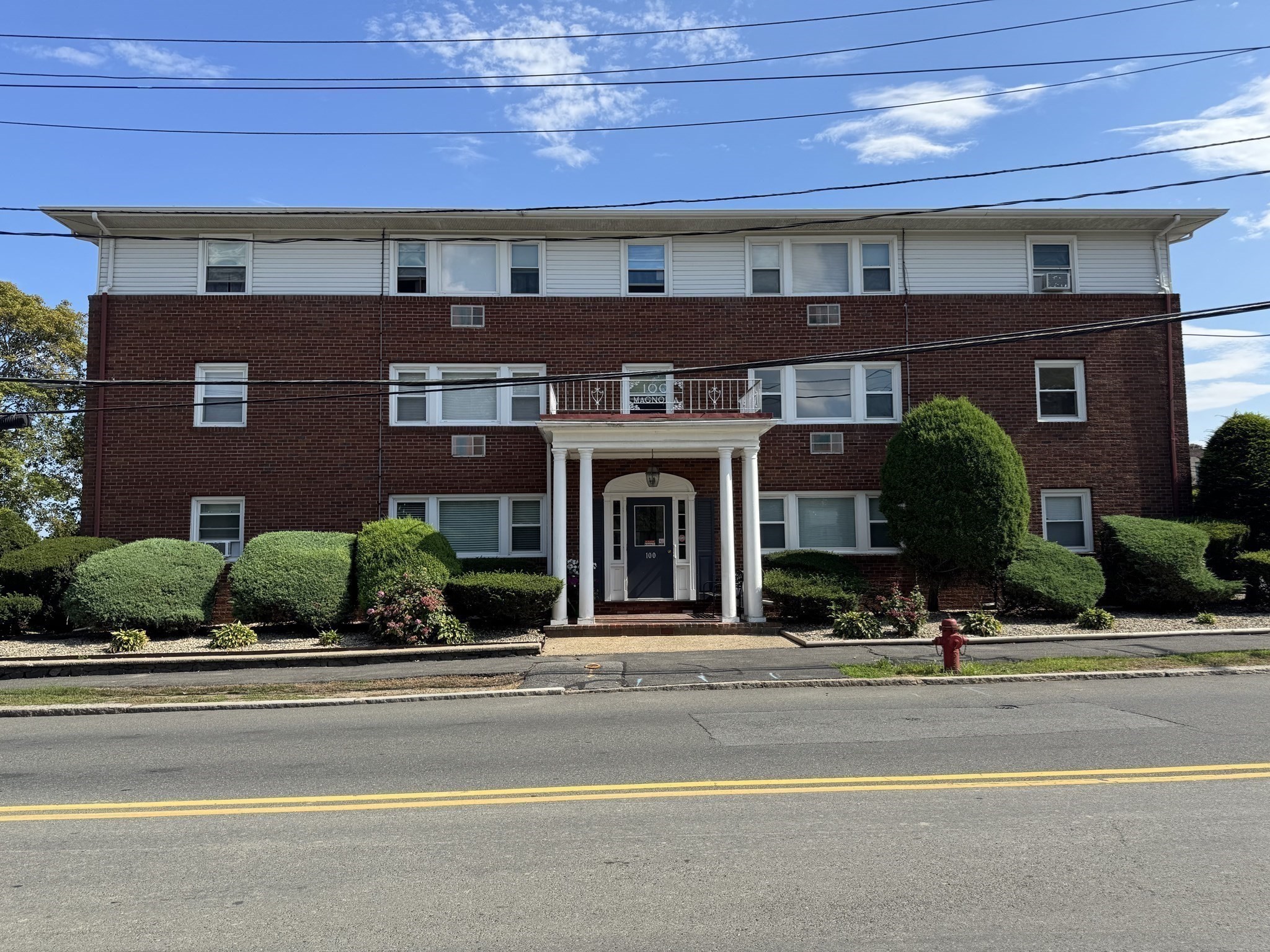View Map
Property Description
Property Details
Amenities
- Amenities: Golf Course, House of Worship, Laundromat, Marina, Medical Facility, Park, Public Transportation, Shopping, T-Station, University, Walk/Jog Trails
- Association Fee Includes: Exterior Maintenance, Extra Storage, Heat, Landscaping, Master Insurance, Refuse Removal, Reserve Funds, Sewer, Water
Kitchen, Dining, and Appliances
- Kitchen Dimensions: 8'4"X9'3"
- Kitchen Level: First Floor
- Flooring - Stone/Ceramic Tile
- Dishwasher, Microwave, Refrigerator, Washer / Dryer Combo
- Dining Room Dimensions: 6'10"X11'1"
- Dining Room Level: First Floor
- Dining Room Features: Flooring - Hardwood
Bathrooms
- Full Baths: 1
Bedrooms
- Bedrooms: 2
- Master Bedroom Dimensions: 16'10"X13'4"
- Master Bedroom Level: First Floor
- Master Bedroom Features: Closet, Flooring - Hardwood
- Bedroom 2 Dimensions: 7'11"X14
- Bedroom 2 Level: First Floor
- Master Bedroom Features: Closet, Flooring - Hardwood
Other Rooms
- Total Rooms: 4
- Living Room Dimensions: 8'4"X12'11"
- Living Room Level: First Floor
- Living Room Features: Cable Hookup, Flooring - Hardwood
Utilities
- Heating: Gas, Hot Water Baseboard
- Cooling: Window AC
- Utility Connections: for Electric Oven
- Water: City/Town Water
- Sewer: City/Town Sewer
Unit Features
- Square Feet: 683
- Unit Building: 5
- Unit Level: 3
- Unit Placement: Upper
- Floors: 1
- Pets Allowed: No
- Laundry Features: In Unit
- Accessability Features: No
Condo Complex Information
- Condo Type: Condo
- Complex Complete: U
- Number of Units: 9
- Number of Units Owner Occupied: 9
- Owner Occupied Data Source: Seller
- Elevator: No
- Condo Association: U
- HOA Fee: $281
- Fee Interval: Monthly
- Management: Owner Association
Construction
- Year Built: 1870
- Style: Low-Rise
- Construction Type: Frame
- Roof Material: Rubber
- Flooring Type: Hardwood, Tile
- Lead Paint: Unknown
- Warranty: No
Garage & Parking
- Garage Parking: Deeded
- Parking Features: Deeded, Off-Street, Paved Driveway
- Parking Spaces: 1
Exterior & Grounds
- Pool: No
- Distance to Beach: Unknown
Other Information
- MLS ID# 73414490
- Last Updated: 08/26/25
- Documents on File: Association Financial Statements, Certificate of Insurance, Floor Plans, Management Association Bylaws, Master Deed, Rules & Regs
Property History
| Date | Event | Price | Price/Sq Ft | Source |
|---|---|---|---|---|
| 08/26/2025 | Under Agreement | $299,995 | $439 | MLSPIN |
| 08/12/2025 | Contingent | $299,995 | $439 | MLSPIN |
| 08/10/2025 | Active | $299,995 | $439 | MLSPIN |
| 08/06/2025 | New | $299,995 | $439 | MLSPIN |
| 08/22/2019 | Active | $248,000 | $363 | MLSPIN |
| 12/02/2013 | Active | $172,000 | $252 | MLSPIN |
| 08/17/2010 | Active | $169,000 | $247 | MLSPIN |
Mortgage Calculator
Map
Seller's Representative: Candice Pagliarulo Hodgson, Lyv Realty
Sub Agent Compensation: n/a
Buyer Agent Compensation: n/a
Facilitator Compensation: n/a
Compensation Based On: n/a
Sub-Agency Relationship Offered: No
© 2025 MLS Property Information Network, Inc.. All rights reserved.
The property listing data and information set forth herein were provided to MLS Property Information Network, Inc. from third party sources, including sellers, lessors and public records, and were compiled by MLS Property Information Network, Inc. The property listing data and information are for the personal, non commercial use of consumers having a good faith interest in purchasing or leasing listed properties of the type displayed to them and may not be used for any purpose other than to identify prospective properties which such consumers may have a good faith interest in purchasing or leasing. MLS Property Information Network, Inc. and its subscribers disclaim any and all representations and warranties as to the accuracy of the property listing data and information set forth herein.
MLS PIN data last updated at 2025-08-26 03:05:00

























