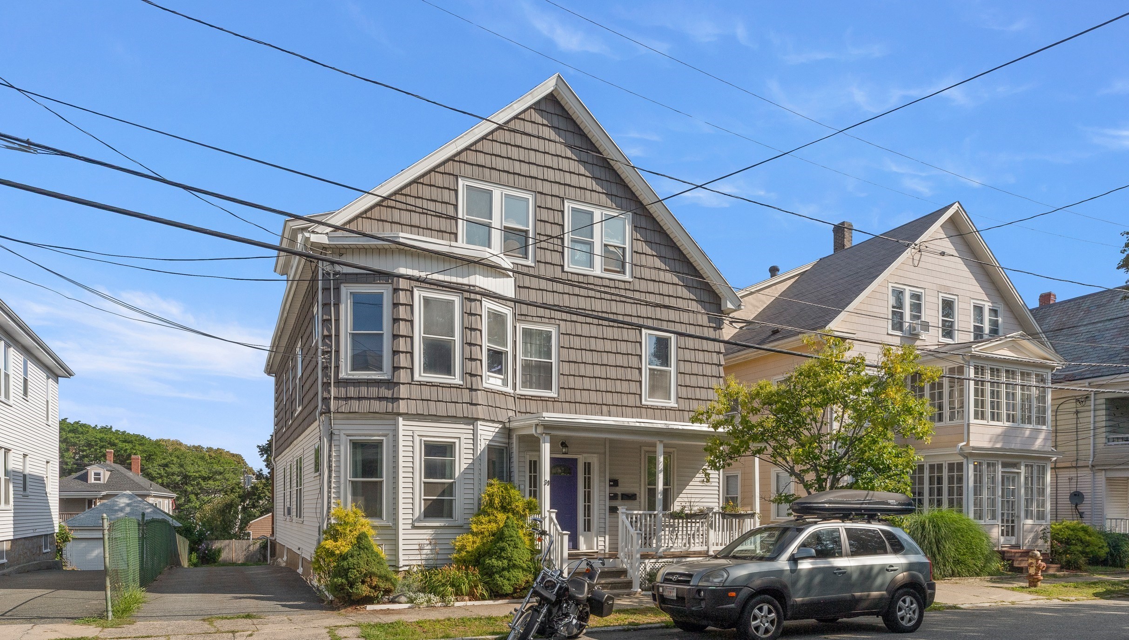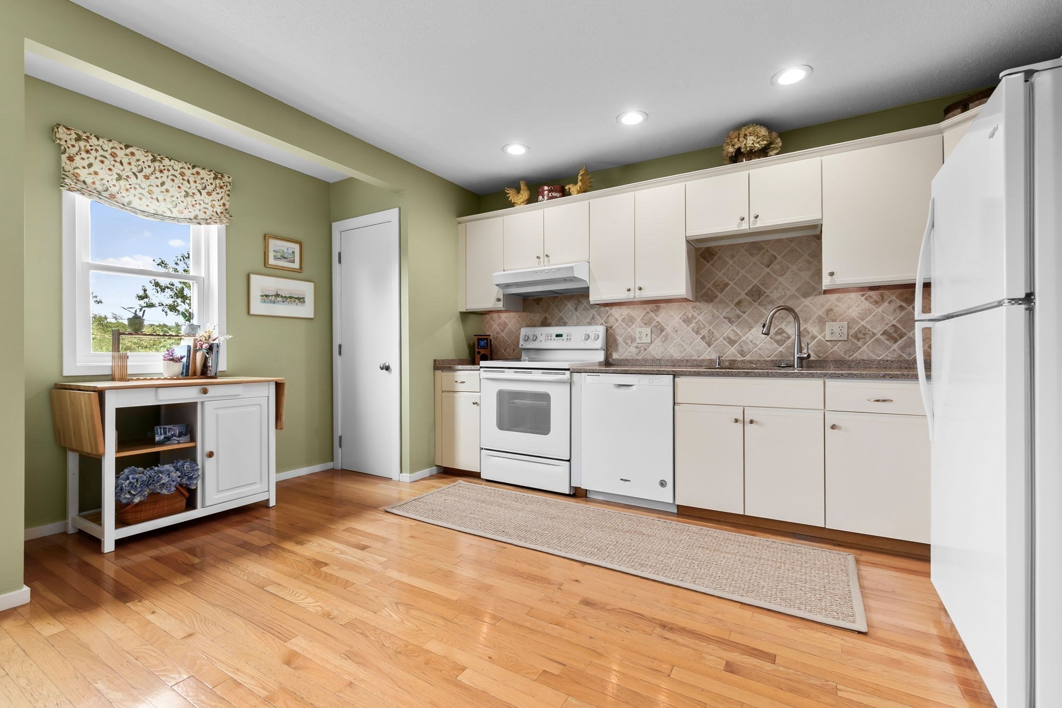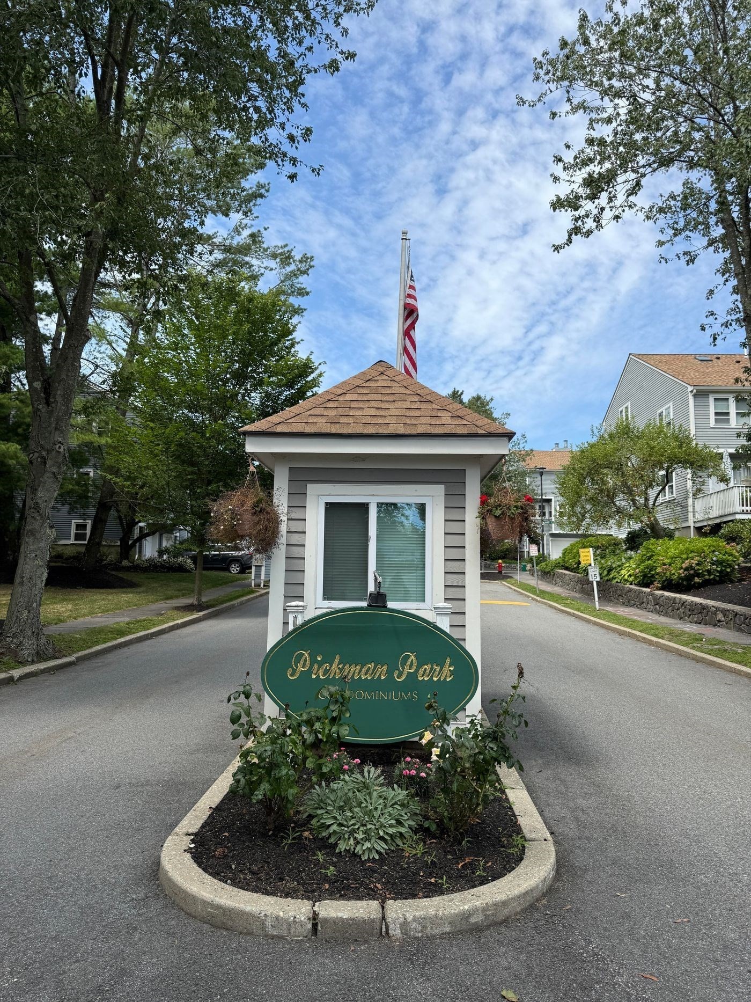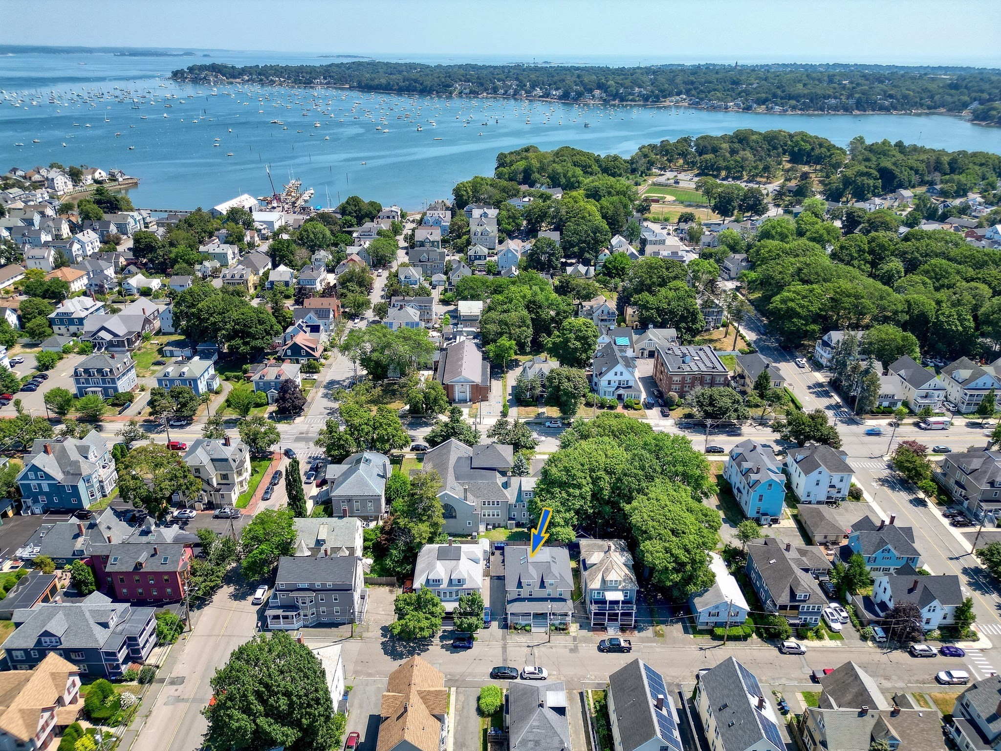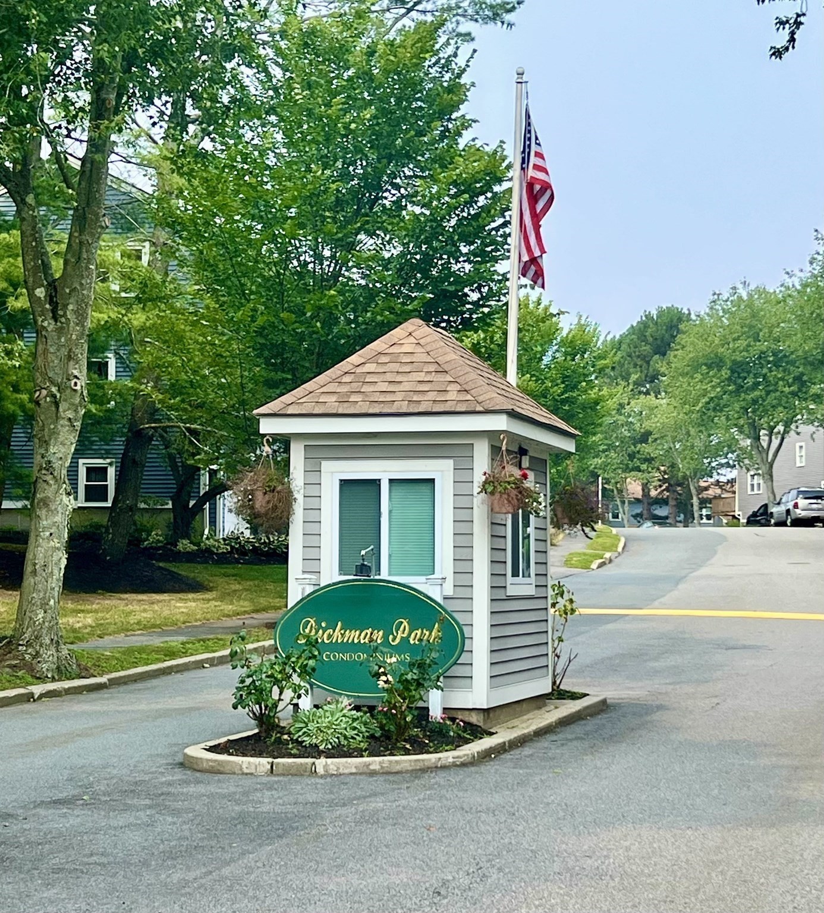Property Description
Property Details
Amenities
- Amenities: Highway Access, House of Worship, Marina, Medical Facility, Park, Private School, Public School, Public Transportation, Shopping, Swimming Pool, T-Station, University, Walk/Jog Trails
- Association Fee Includes: Exterior Maintenance, Landscaping, Master Insurance, Sewer, Snow Removal, Water
Kitchen, Dining, and Appliances
- Dishwasher, Disposal, Dryer, Freezer, Microwave, Range, Refrigerator, Washer
Bathrooms
- Full Baths: 1
Bedrooms
- Bedrooms: 1
Other Rooms
- Total Rooms: 3
Utilities
- Heating: Forced Air, Gas
- Heat Zones: 1
- Cooling: Central Air
- Cooling Zones: 1
- Utility Connections: for Gas Range
- Water: City/Town Water
- Sewer: City/Town Sewer
Unit Features
- Square Feet: 1045
- Unit Building: 13
- Unit Level: 2
- Floors: 2
- Pets Allowed: No
- Accessability Features: Unknown
Condo Complex Information
- Condo Type: Condo
- Complex Complete: Yes
- Year Converted: 2006
- Number of Units: 17
- Elevator: No
- Condo Association: U
- HOA Fee: $398
- Fee Interval: Monthly
- Management: Professional - Off Site
Construction
- Year Built: 1832
- Style: Townhouse
- Construction Type: Brick
- Roof Material: Asphalt/Fiberglass Shingles
- Flooring Type: Tile, Wood
- Lead Paint: Unknown
- Warranty: No
Garage & Parking
- Parking Features: Rented
Exterior & Grounds
- Exterior Features: Deck
- Pool: No
Other Information
- MLS ID# 73416824
- Last Updated: 08/13/25
- Documents on File: Floor Plans, Master Deed, Rules & Regs
Property History
| Date | Event | Price | Price/Sq Ft | Source |
|---|---|---|---|---|
| 08/12/2025 | New | $500,000 | $478 | MLSPIN |
| 07/08/2020 | Sold | $382,000 | $391 | MLSPIN |
| 06/02/2020 | Under Agreement | $349,000 | $358 | MLSPIN |
| 05/27/2020 | Active | $349,000 | $358 | MLSPIN |
Mortgage Calculator
Map
Seller's Representative: Michael Selbst, Gibson Sotheby's International Realty
Sub Agent Compensation: n/a
Buyer Agent Compensation: n/a
Facilitator Compensation: n/a
Compensation Based On: n/a
Sub-Agency Relationship Offered: No
© 2025 MLS Property Information Network, Inc.. All rights reserved.
The property listing data and information set forth herein were provided to MLS Property Information Network, Inc. from third party sources, including sellers, lessors and public records, and were compiled by MLS Property Information Network, Inc. The property listing data and information are for the personal, non commercial use of consumers having a good faith interest in purchasing or leasing listed properties of the type displayed to them and may not be used for any purpose other than to identify prospective properties which such consumers may have a good faith interest in purchasing or leasing. MLS Property Information Network, Inc. and its subscribers disclaim any and all representations and warranties as to the accuracy of the property listing data and information set forth herein.
MLS PIN data last updated at 2025-08-13 03:30:00





























