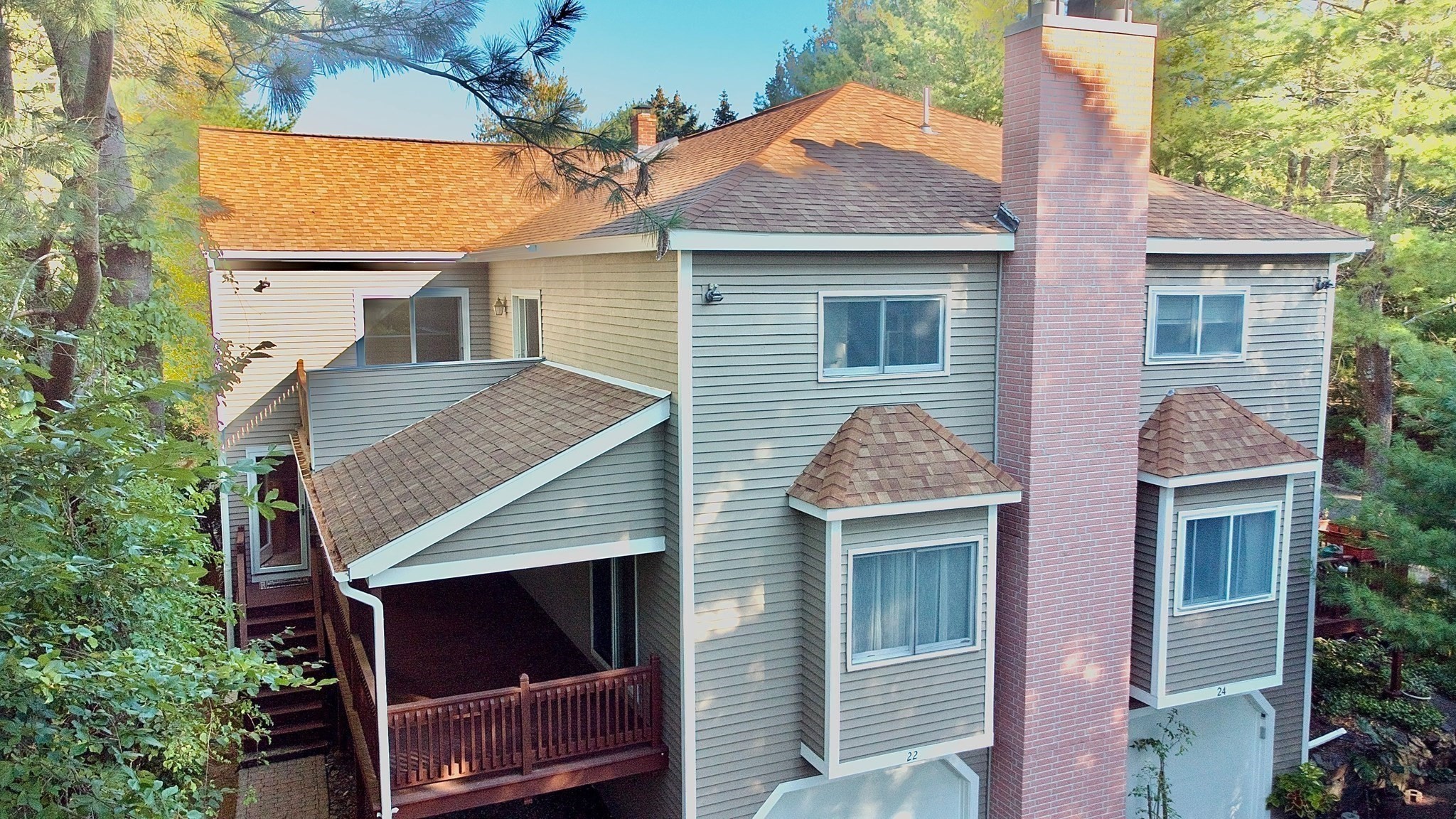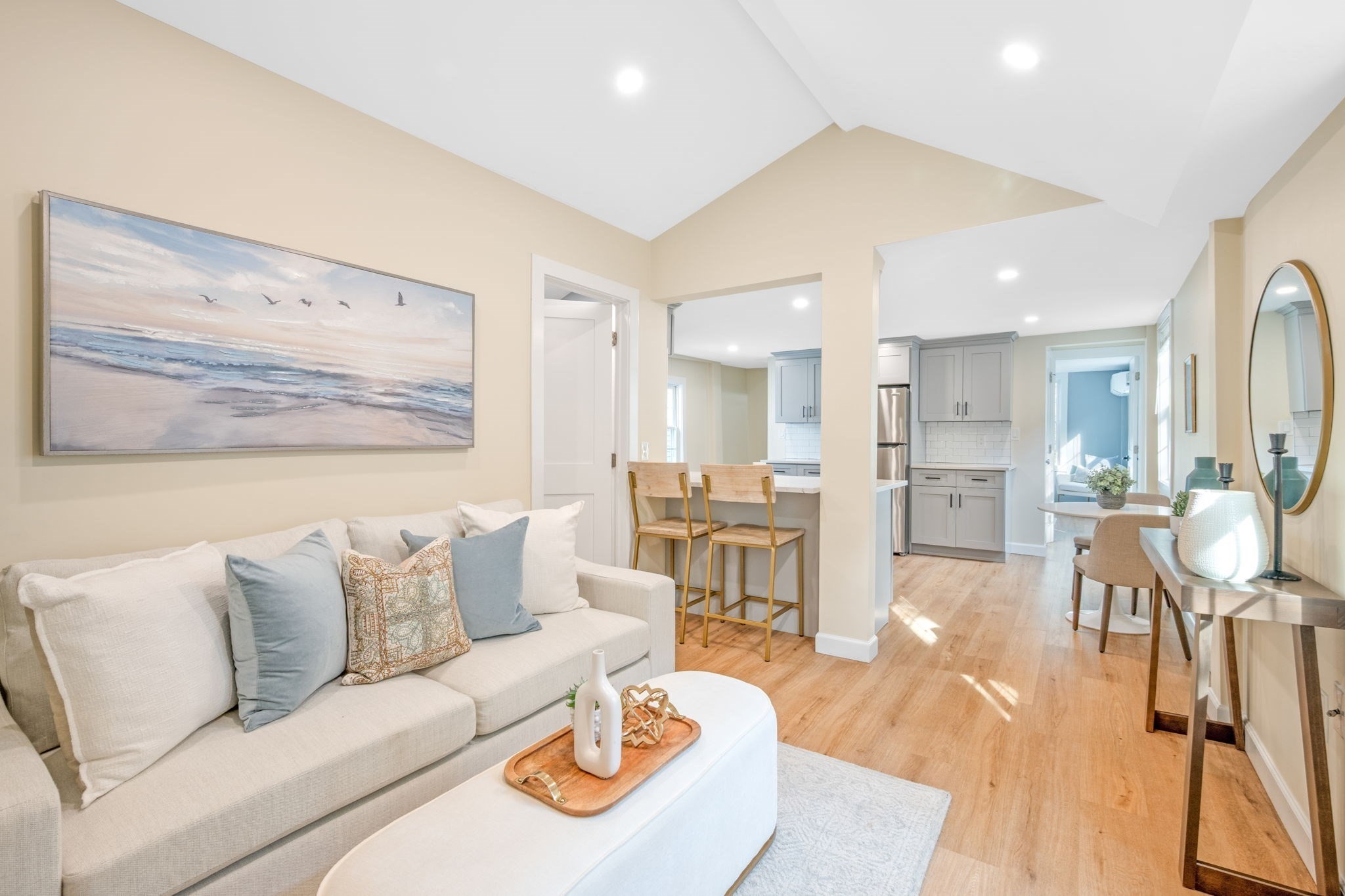Property Description
Property Details
Amenities
- Amenities: Golf Course, House of Worship, Marina, Medical Facility, Park, Public School, Public Transportation, Shopping, T-Station, University, Walk/Jog Trails
- Association Fee Includes: Landscaping, Master Insurance, Sewer, Water
Kitchen, Dining, and Appliances
- Kitchen Dimensions: 18X9
- Bathroom - Full, Cabinets - Upgraded, Cable Hookup, Ceiling - Cathedral, Countertops - Upgraded, Dining Area, Flooring - Wood, High Speed Internet Hookup, Open Floor Plan, Stainless Steel Appliances, Window(s) - Picture
- Dishwasher, Disposal, Dryer, Microwave, Refrigerator, Washer
- Dining Room Dimensions: 18X12
- Dining Room Features: Ceiling - Cathedral, Closet, Flooring - Wood, High Speed Internet Hookup, Open Floor Plan
Bathrooms
- Full Baths: 2
- Master Bath: 1
- Bathroom 1 Dimensions: 10X6
- Bathroom 1 Features: Bathroom - Full, Bathroom - With Tub & Shower, Ceiling - Cathedral, Flooring - Wood
- Bathroom 2 Dimensions: 8X6
- Bathroom 2 Level: Second Floor
- Bathroom 2 Features: Bathroom - Full, Bathroom - With Tub & Shower, Ceiling - Cathedral, Flooring - Wood
Bedrooms
- Bedrooms: 2
- Master Bedroom Dimensions: 20X10
- Master Bedroom Features: Bathroom - Full, Ceiling - Cathedral, Flooring - Hardwood
- Bedroom 2 Dimensions: 13X12
- Bedroom 2 Level: Second Floor
- Master Bedroom Features: Ceiling - Cathedral, Flooring - Wood
Other Rooms
- Total Rooms: 5
- Living Room Dimensions: 23X15
- Living Room Features: Ceiling - Cathedral, Flooring - Wood, High Speed Internet Hookup, Open Floor Plan, Window(s) - Picture
Utilities
- Heating: Electric, Forced Air
- Heat Zones: 1
- Cooling: Central Air
- Cooling Zones: 1
- Utility Connections: for Gas Range
- Water: City/Town Water
- Sewer: City/Town Sewer
Unit Features
- Square Feet: 1241
- Unit Building: 201
- Unit Level: 2
- Unit Placement: Upper
- Security: Intercom
- Floors: 1
- Pets Allowed: No
- Laundry Features: In Unit
- Accessability Features: Yes
Condo Complex Information
- Condo Name: Latitude
- Condo Type: Condo
- Complex Complete: Yes
- Number of Units: 23
- Number of Units Owner Occupied: 19
- Elevator: No
- Condo Association: U
- HOA Fee: $468
- Fee Interval: Monthly
- Management: Professional - Off Site
Construction
- Year Built: 1900
- Style: High-Rise
- Flooring Type: Wood
- Lead Paint: Unknown
- Warranty: No
Garage & Parking
- Garage Parking: Detached
- Garage Spaces: 1
Exterior & Grounds
- Pool: No
Other Information
- MLS ID# 73420914
- Last Updated: 09/05/25
- Documents on File: Association Financial Statements, Rules & Regs
Property History
| Date | Event | Price | Price/Sq Ft | Source |
|---|---|---|---|---|
| 08/25/2025 | Active | $579,900 | $467 | MLSPIN |
| 08/21/2025 | New | $579,900 | $467 | MLSPIN |
Mortgage Calculator
Map
Seller's Representative: Jennifer Crowe, Atlantic Coast Homes,Inc
Sub Agent Compensation: n/a
Buyer Agent Compensation: n/a
Facilitator Compensation: n/a
Compensation Based On: n/a
Sub-Agency Relationship Offered: No
© 2025 MLS Property Information Network, Inc.. All rights reserved.
The property listing data and information set forth herein were provided to MLS Property Information Network, Inc. from third party sources, including sellers, lessors and public records, and were compiled by MLS Property Information Network, Inc. The property listing data and information are for the personal, non commercial use of consumers having a good faith interest in purchasing or leasing listed properties of the type displayed to them and may not be used for any purpose other than to identify prospective properties which such consumers may have a good faith interest in purchasing or leasing. MLS Property Information Network, Inc. and its subscribers disclaim any and all representations and warranties as to the accuracy of the property listing data and information set forth herein.
MLS PIN data last updated at 2025-09-05 14:33:00


































