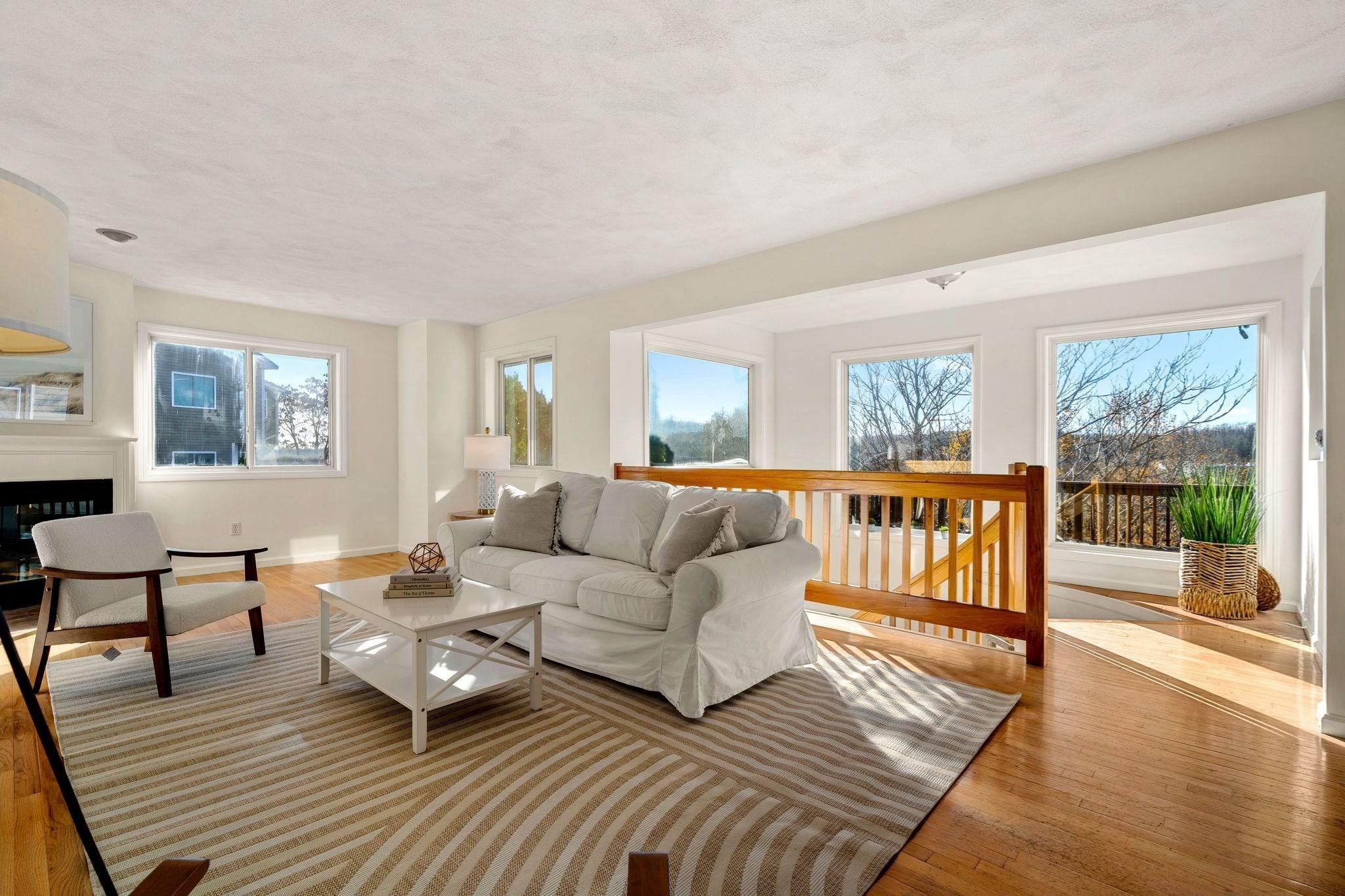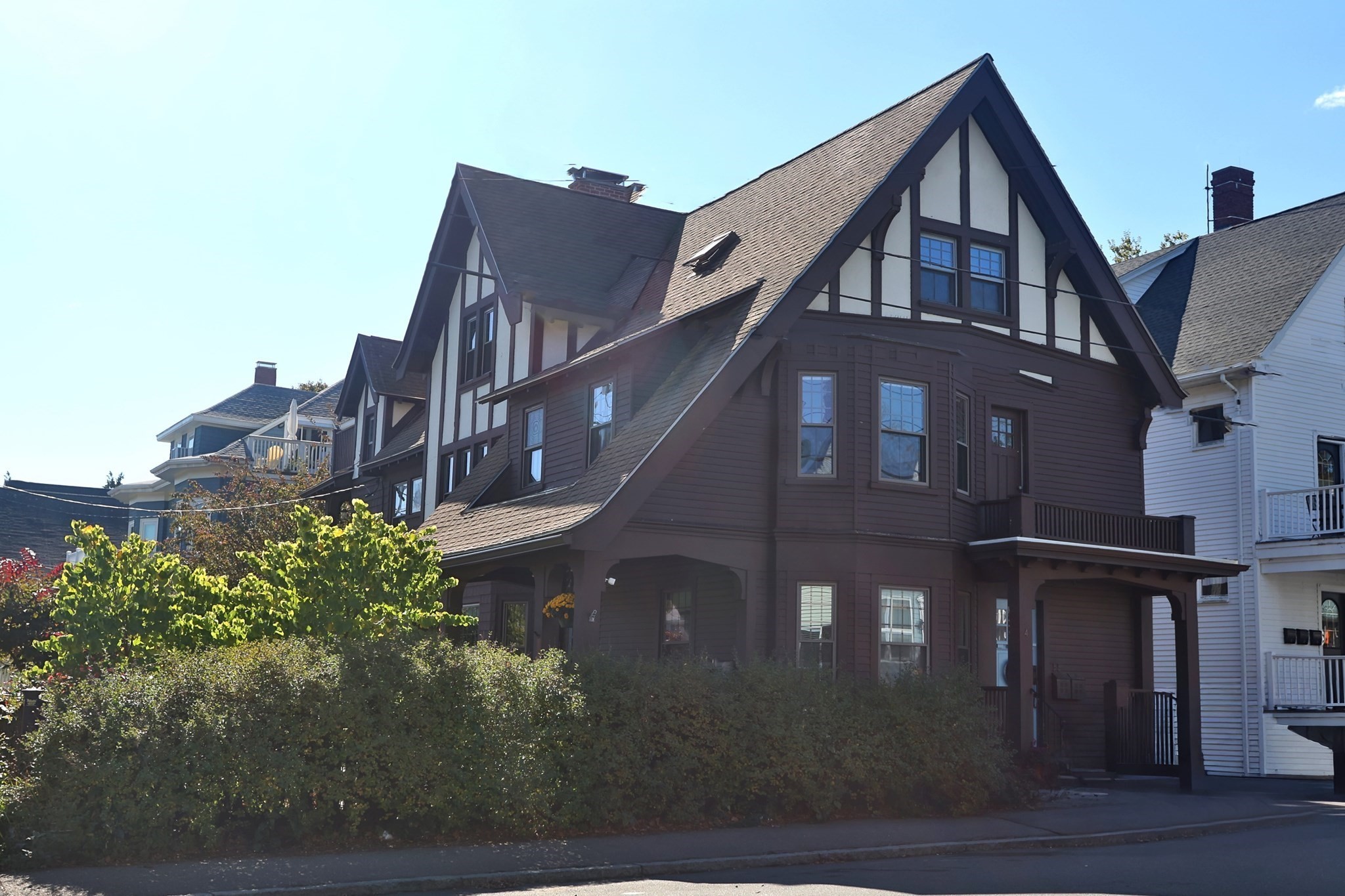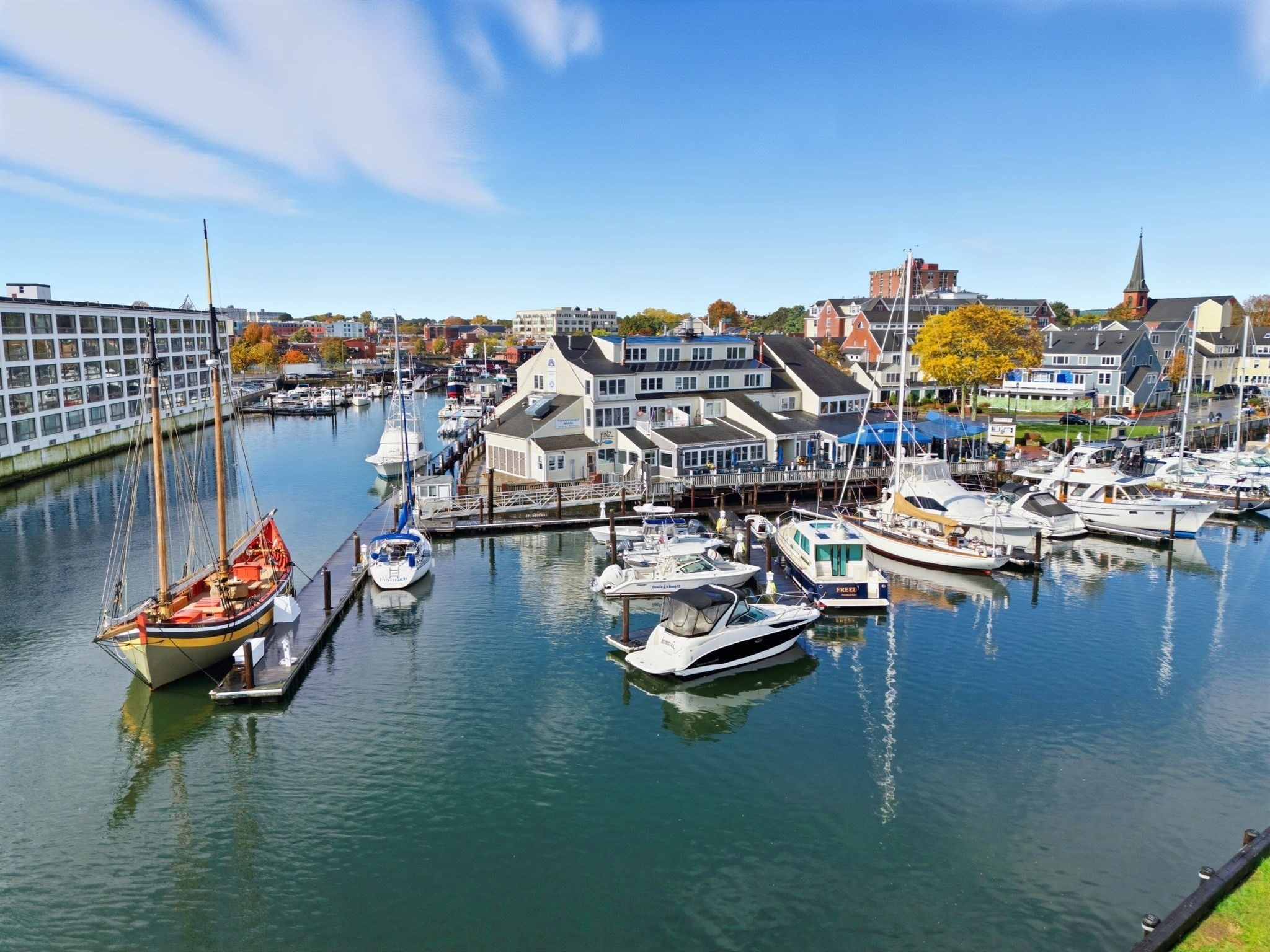
View Map
Property Description
Property Details
Amenities
- Amenities: Marina, Medical Facility, Other (See Remarks), Park, Public Transportation, Shopping, Swimming Pool, T-Station, Tennis Court, University, Walk/Jog Trails
- Association Fee Includes: Landscaping, Master Insurance, Sewer, Snow Removal, Water
Kitchen, Dining, and Appliances
- Kitchen Dimensions: 12X15
- Kitchen Level: Second Floor
- Breakfast Bar / Nook, Countertops - Stone/Granite/Solid, Stainless Steel Appliances
- Dishwasher, Disposal, Dryer, Microwave, Range, Refrigerator, Washer, Washer / Dryer Combo
- Dining Room Dimensions: 9X15
- Dining Room Level: Second Floor
- Dining Room Features: Flooring - Hardwood
Bathrooms
- Full Baths: 1
- Half Baths 1
- Master Bath: 1
- Bathroom 1 Dimensions: 8X12
- Bathroom 1 Level: Second Floor
- Bathroom 1 Features: Bathroom - Full
- Bathroom 2 Dimensions: 8X9
- Bathroom 2 Level: Second Floor
- Bathroom 2 Features: Bathroom - Half, Laundry Chute
Bedrooms
- Bedrooms: 2
- Master Bedroom Dimensions: 16X16
- Master Bedroom Level: Second Floor
- Master Bedroom Features: Bathroom - Full, Flooring - Hardwood
- Bedroom 2 Dimensions: 12X16
- Bedroom 2 Level: Second Floor
- Master Bedroom Features: Flooring - Hardwood
Other Rooms
- Total Rooms: 5
- Living Room Dimensions: 15X16
- Living Room Level: Second Floor
- Living Room Features: Flooring - Hardwood
Utilities
- Heating: Central Heat, Electric Baseboard, Heat Pump
- Cooling: Central Air
- Electric Info: Circuit Breakers
- Energy Features: Storm Doors, Storm Windows
- Utility Connections: for Electric Range
- Water: City/Town Water
- Sewer: City/Town Sewer
Unit Features
- Square Feet: 1502
- Unit Building: 2
- Unit Level: 1
- Unit Placement: Upper
- Interior Features: French Doors
- Floors: 2
- Pets Allowed: Yes
- Laundry Features: In Unit
- Accessability Features: Unknown
Condo Complex Information
- Condo Type: Condo
- Complex Complete: Yes
- Number of Units: 3
- Elevator: No
- Condo Association: U
- HOA Fee: $348
- Fee Interval: Monthly
Construction
- Year Built: 1900
- Style: 2/3 Family
- Construction Type: Frame
- Roof Material: Asphalt/Fiberglass Shingles
- Flooring Type: Hardwood, Parquet, Tile, Wall to Wall Carpet, Wood
- Lead Paint: Unknown
- Warranty: No
Garage & Parking
- Garage Parking: Assigned
- Parking Features: Assigned, Tandem
- Parking Spaces: 2
Exterior & Grounds
- Exterior Features: Deck, Deck - Wood, Decorative Lighting, Gutters, Porch, Storage Shed
- Pool: No
- Waterfront Features: Ocean
- Distance to Beach: 3/10 to 1/2 Mile
Other Information
- MLS ID# 73443798
- Last Updated: 11/26/25
Property History
| Date | Event | Price | Price/Sq Ft | Source |
|---|---|---|---|---|
| 11/26/2025 | Sold | $610,000 | $406 | MLSPIN |
| 11/18/2025 | Under Agreement | $599,000 | $399 | MLSPIN |
| 11/12/2025 | Contingent | $599,000 | $399 | MLSPIN |
| 10/19/2025 | Active | $599,000 | $399 | MLSPIN |
| 10/15/2025 | New | $599,000 | $399 | MLSPIN |
Mortgage Calculator
Map
Seller's Representative: David Wise, Compass
Sub Agent Compensation: n/a
Buyer Agent Compensation: n/a
Facilitator Compensation: n/a
Compensation Based On: n/a
Sub-Agency Relationship Offered: No
© 2025 MLS Property Information Network, Inc.. All rights reserved.
The property listing data and information set forth herein were provided to MLS Property Information Network, Inc. from third party sources, including sellers, lessors and public records, and were compiled by MLS Property Information Network, Inc. The property listing data and information are for the personal, non commercial use of consumers having a good faith interest in purchasing or leasing listed properties of the type displayed to them and may not be used for any purpose other than to identify prospective properties which such consumers may have a good faith interest in purchasing or leasing. MLS Property Information Network, Inc. and its subscribers disclaim any and all representations and warranties as to the accuracy of the property listing data and information set forth herein.
MLS PIN data last updated at 2025-11-26 01:07:00






