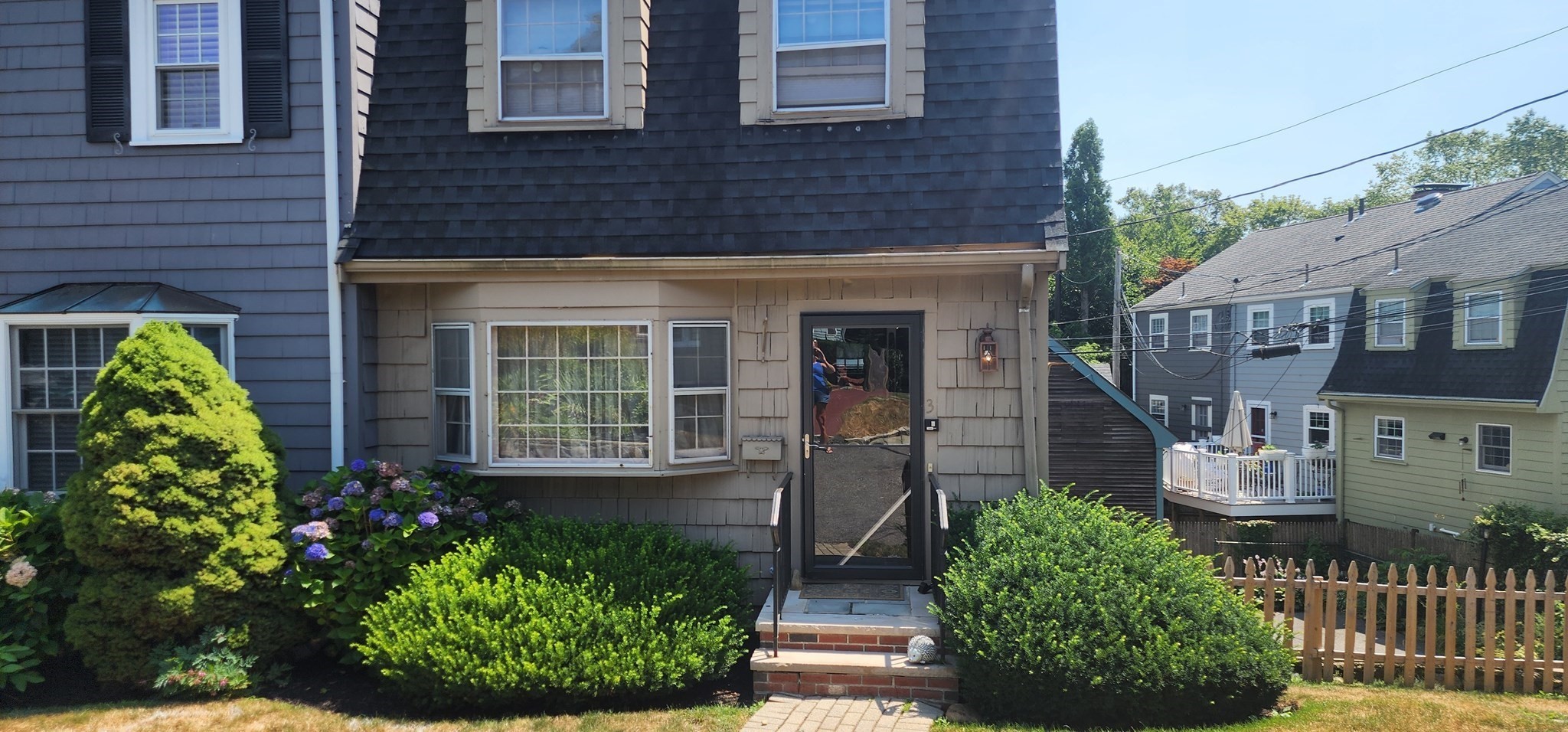Property Description
Property Details
Kitchen, Dining, and Appliances
- Flooring - Vinyl, Lighting - Overhead, Stainless Steel Appliances
- Dishwasher, Dryer, Microwave, Range, Refrigerator, Washer
- Dining Room Level: First Floor
- Dining Room Features: Flooring - Vinyl, Lighting - Overhead
Bathrooms
- Full Baths: 1
- Master Bath: 1
- Bathroom 1 Level: First Floor
- Bathroom 1 Features: Bathroom - Full, Bathroom - With Tub & Shower
Bedrooms
- Bedrooms: 4
- Master Bedroom Level: Second Floor
- Master Bedroom Features: Closet, Flooring - Wall to Wall Carpet
- Bedroom 2 Level: Second Floor
- Master Bedroom Features: Flooring - Wall to Wall Carpet
- Bedroom 3 Level: Third Floor
- Master Bedroom Features: Flooring - Wall to Wall Carpet, Skylight
Other Rooms
- Total Rooms: 7
- Living Room Level: First Floor
- Living Room Features: Ceiling Fan(s), Flooring - Wall to Wall Carpet, Window(s) - Bay/Bow/Box
Utilities
- Heating: Electric Baseboard, Geothermal Heat Source, Hot Water Baseboard, Individual, Oil, Other (See Remarks)
- Cooling: Window AC
- Utility Connections: for Gas Range
- Water: City/Town Water, Private
- Sewer: City/Town Sewer, Private
Garage & Parking
- Parking Features: 1-10 Spaces, Off-Street
- Parking Spaces: 2
Interior Features
- Square Feet: 1330
- Fireplaces: 1
- Interior Features: Internet Available - Unknown
- Accessability Features: Unknown
Construction
- Year Built: 1850
- Type: Detached
- Style: Colonial, Detached,
- Foundation Info: Fieldstone
- Flooring Type: Wall to Wall Carpet, Wood
- Lead Paint: Unknown
- Warranty: No
Exterior & Lot
- Lot Description: Fenced/Enclosed
- Exterior Features: Fenced Yard, Patio
- Road Type: Public
Other Information
- MLS ID# 73374260
- Last Updated: 07/30/25
- HOA: No
- Reqd Own Association: Unknown
- Terms: Contract for Deed, Rent w/Option
Property History
| Date | Event | Price | Price/Sq Ft | Source |
|---|---|---|---|---|
| 07/30/2025 | Price Change | $525,000 | $395 | MLSPIN |
| 07/28/2025 | Active | $540,000 | $406 | MLSPIN |
| 07/24/2025 | Back on Market | $540,000 | $406 | MLSPIN |
| 07/02/2025 | Temporarily Withdrawn | $540,000 | $406 | MLSPIN |
| 06/22/2025 | Active | $540,000 | $406 | MLSPIN |
| 06/18/2025 | Price Change | $540,000 | $406 | MLSPIN |
| 06/08/2025 | Active | $565,000 | $425 | MLSPIN |
| 06/04/2025 | Price Change | $565,000 | $425 | MLSPIN |
| 05/18/2025 | Active | $585,000 | $440 | MLSPIN |
| 05/14/2025 | New | $585,000 | $440 | MLSPIN |
Mortgage Calculator
Map
Seller's Representative: Michelle Bettencourt, Nina-Soto Realty, LLC
Sub Agent Compensation: n/a
Buyer Agent Compensation: n/a
Facilitator Compensation: n/a
Compensation Based On: n/a
Sub-Agency Relationship Offered: No
© 2025 MLS Property Information Network, Inc.. All rights reserved.
The property listing data and information set forth herein were provided to MLS Property Information Network, Inc. from third party sources, including sellers, lessors and public records, and were compiled by MLS Property Information Network, Inc. The property listing data and information are for the personal, non commercial use of consumers having a good faith interest in purchasing or leasing listed properties of the type displayed to them and may not be used for any purpose other than to identify prospective properties which such consumers may have a good faith interest in purchasing or leasing. MLS Property Information Network, Inc. and its subscribers disclaim any and all representations and warranties as to the accuracy of the property listing data and information set forth herein.
MLS PIN data last updated at 2025-07-30 09:12:00


















































