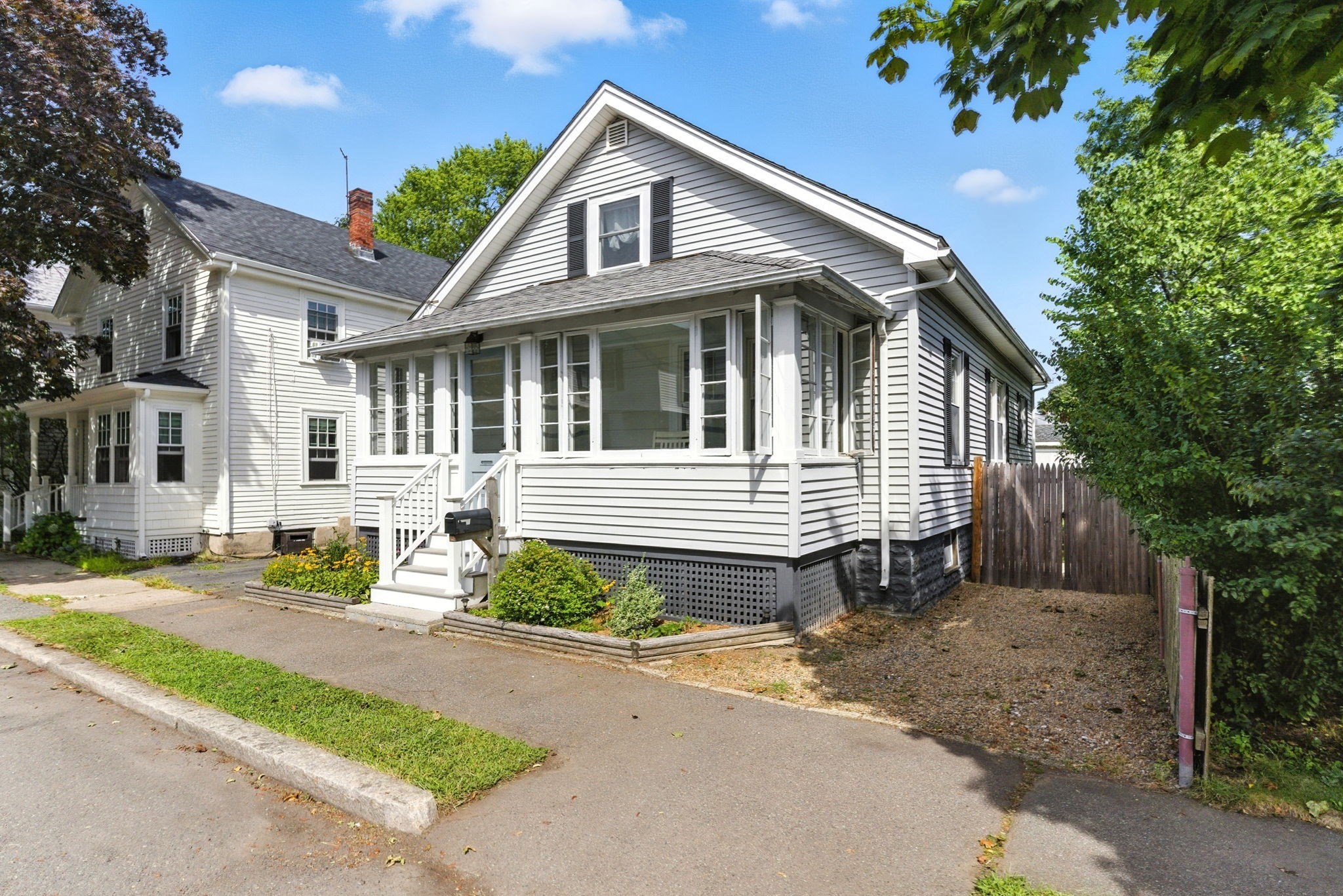View Map
Property Description
Property Details
Amenities
- Golf Course
- House of Worship
- Laundromat
- Medical Facility
- Public School
- Public Transportation
- Shopping
- Swimming Pool
- Tennis Court
- T-Station
- University
- Walk/Jog Trails
Kitchen, Dining, and Appliances
- Kitchen Level: First Floor
- Dishwasher, Disposal, Dryer, Microwave, Range, Refrigerator, Washer
- Dining Room Level: First Floor
Bathrooms
- Full Baths: 2
- Half Baths 1
- Master Bath: 1
Bedrooms
- Bedrooms: 2
- Master Bedroom Level: Second Floor
- Bedroom 2 Level: Second Floor
Other Rooms
- Total Rooms: 7
- Living Room Level: First Floor
- Family Room Level: Third Floor
- Laundry Room Features: Concrete Floor, Finished, Garage Access
Utilities
- Heating: Central Heat, Electric, Heat Pump
- Heat Zones: 1
- Hot Water: Electric
- Cooling: Central Air, Heat Pump
- Cooling Zones: 1
- Electric Info: Circuit Breakers
- Energy Features: Insulated Windows, Storm Doors
- Utility Connections: for Electric Dryer, for Electric Oven, for Electric Range, Icemaker Connection, Washer Hookup
- Water: City/Town Water
- Sewer: City/Town Sewer
Garage & Parking
- Garage Parking: Under
- Garage Spaces: 1
- Parking Features: Deeded, Paved Driveway
- Parking Spaces: 2
Interior Features
- Square Feet: 2217
- Accessability Features: No
Construction
- Year Built: 1980
- Type: Attached
- Style: Colonial
- Construction Type: Frame
- Foundation Info: Poured Concrete
- Roof Material: Asphalt/Fiberglass Shingles
- Flooring Type: Hardwood, Tile, Wall to Wall Carpet
- Lead Paint: Unknown
- Warranty: No
Exterior & Lot
- Exterior Features: Deck - Composite, Gutters, Other (See Remarks), Pool - Inground, Professional Landscaping, Screens, Sprinkler System
- Road Type: Paved, Privately Maint.
- Waterfront Features: Ocean
- Distance to Beach: 1 to 2 Mile
- Beach Ownership: Public
Other Information
- MLS ID# 73414471
- Last Updated: 08/20/25
- HOA: Yes
- HOA Fee: $812
- Reqd Own Association: Yes
- Terms: Contract for Deed
Property History
| Date | Event | Price | Price/Sq Ft | Source |
|---|---|---|---|---|
| 08/18/2025 | Active | $595,000 | $268 | MLSPIN |
| 08/18/2025 | Active | $595,000 | $268 | MLSPIN |
| 08/14/2025 | Price Change | $595,000 | $268 | MLSPIN |
| 08/14/2025 | Price Change | $595,000 | $268 | MLSPIN |
| 08/10/2025 | Active | $615,000 | $277 | MLSPIN |
| 08/06/2025 | New | $615,000 | $277 | MLSPIN |
| 07/29/2025 | Active | $615,000 | $277 | MLSPIN |
| 07/25/2025 | New | $615,000 | $277 | MLSPIN |
| 04/16/2014 | Sold | $320,000 | $144 | MLSPIN |
| 04/07/2014 | Under Agreement | $329,000 | $148 | MLSPIN |
| 03/02/2014 | Contingent | $329,000 | $148 | MLSPIN |
| 02/25/2014 | Active | $329,000 | $148 | MLSPIN |
| 10/11/2012 | Sold | $300,000 | $135 | MLSPIN |
| 08/23/2012 | Under Agreement | $324,900 | $147 | MLSPIN |
| 06/04/2012 | Extended | $324,900 | $147 | MLSPIN |
| 06/04/2012 | Extended | $335,000 | $151 | MLSPIN |
| 05/26/2012 | Extended | $335,000 | $151 | MLSPIN |
| 05/26/2012 | Extended | $349,000 | $157 | MLSPIN |
| 12/05/2011 | Active | $349,000 | $157 | MLSPIN |
| 12/05/2011 | Active | $369,000 | $166 | MLSPIN |
Mortgage Calculator
Map
Seller's Representative: Dorothy Goodwin, Berkshire Hathaway HomeServices Commonwealth Real Estate
Sub Agent Compensation: n/a
Buyer Agent Compensation: n/a
Facilitator Compensation: n/a
Compensation Based On: n/a
Sub-Agency Relationship Offered: No
© 2025 MLS Property Information Network, Inc.. All rights reserved.
The property listing data and information set forth herein were provided to MLS Property Information Network, Inc. from third party sources, including sellers, lessors and public records, and were compiled by MLS Property Information Network, Inc. The property listing data and information are for the personal, non commercial use of consumers having a good faith interest in purchasing or leasing listed properties of the type displayed to them and may not be used for any purpose other than to identify prospective properties which such consumers may have a good faith interest in purchasing or leasing. MLS Property Information Network, Inc. and its subscribers disclaim any and all representations and warranties as to the accuracy of the property listing data and information set forth herein.
MLS PIN data last updated at 2025-08-20 14:37:00

















































