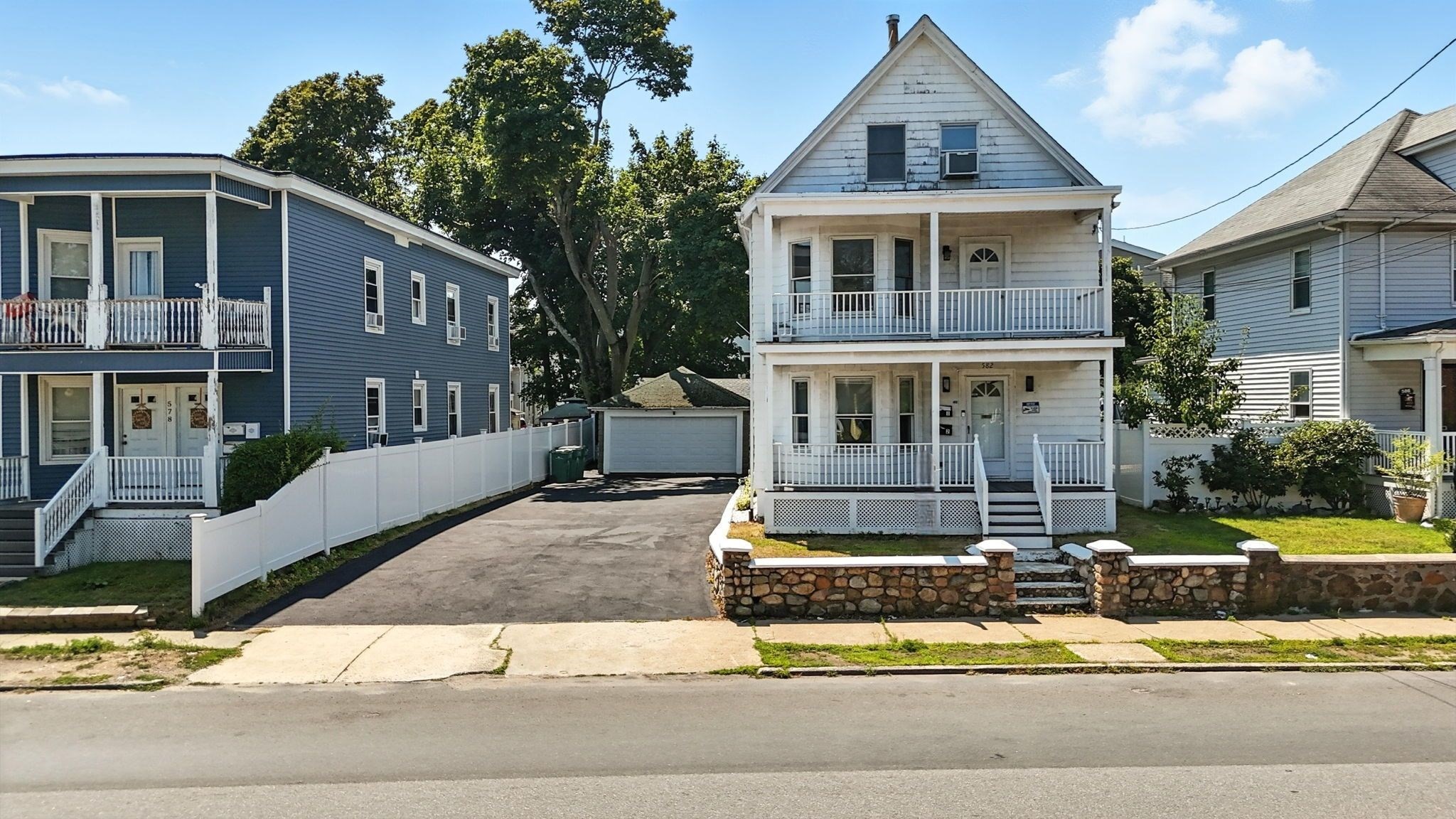View Map
Property Description
Property Details
Building Information
- Total Units: 2
- Total Floors: 3
- Total Bedrooms: 4
- Total Full Baths: 2
- Total Half Baths: 1
- Total Fireplaces: 1
- Amenities: Bike Path, Conservation Area, Golf Course, House of Worship, Marina, Medical Facility, Park, Public School, Public Transportation, Shopping, Swimming Pool, T-Station, Tennis Court, University
- Basement Features: Finished, Full, Interior Access, Other (See Remarks), Walk Out
- Common Rooms: Dining Room, Kitchen, Living Room, Office/Den
- Common Interior Features: Bathroom With Tub & Shower, Ceiling Fans, Crown Molding, Floored Attic, Pantry, Security System, Tile Floor, Walk-Up Attic
- Common Appliances: Dishwasher, Dryer, Range, Refrigerator, Washer
- Common Heating: Central Heat, Ductless Mini-Split System, Electric, Electric Baseboard, Floor Furnace, Floor Furnace, Geothermal Heat Source, Hot Water Baseboard, Hot Water Radiators, Individual, Oil, Oil, Radiant, Steam, Wall Unit, Wood, Wood Stove
Financial
- APOD Available: No
- Gross Operating Income: 60000
- Net Operating Income: 60000
Utilities
- Electric Info: Circuit Breakers, Common, Other (See Remarks), Underground
- Energy Features: Insulated Doors, Insulated Windows, Storm Doors
- Utility Connections: for Electric Dryer, for Electric Range
- Water: City/Town Water, Private
- Sewer: City/Town Sewer, Private
Unit 1 Description
- Under Lease: No
- Floors: 1
- Levels: 2
Unit 2 Description
- Included in Rent: Hot Water, Water
- Under Lease: No
- Floors: 1
- Levels: 1
Construction
- Year Built: 1870
- Construction Type: Aluminum, Frame
- Foundation Info: Concrete Block
- Roof Material: Aluminum, Asphalt/Fiberglass Shingles
- Flooring Type: Bamboo, Hardwood, Tile, Vinyl, Wall to Wall Carpet
- Lead Paint: Unknown
- Year Round: Yes
- Warranty: No
Other Information
- MLS ID# 73409573
- Last Updated: 08/16/25
Property History
| Date | Event | Price | Price/Sq Ft | Source |
|---|---|---|---|---|
| 08/16/2025 | Under Agreement | $795,000 | $481 | MLSPIN |
| 08/02/2025 | Contingent | $795,000 | $481 | MLSPIN |
| 07/31/2025 | New | $795,000 | $481 | MLSPIN |
Mortgage Calculator
Map
Seller's Representative: Carol St. Pierre, Tache Real Estate, Inc.
Sub Agent Compensation: n/a
Buyer Agent Compensation: n/a
Facilitator Compensation: n/a
Compensation Based On: n/a
Sub-Agency Relationship Offered: No
© 2025 MLS Property Information Network, Inc.. All rights reserved.
The property listing data and information set forth herein were provided to MLS Property Information Network, Inc. from third party sources, including sellers, lessors and public records, and were compiled by MLS Property Information Network, Inc. The property listing data and information are for the personal, non commercial use of consumers having a good faith interest in purchasing or leasing listed properties of the type displayed to them and may not be used for any purpose other than to identify prospective properties which such consumers may have a good faith interest in purchasing or leasing. MLS Property Information Network, Inc. and its subscribers disclaim any and all representations and warranties as to the accuracy of the property listing data and information set forth herein.
MLS PIN data last updated at 2025-08-16 03:05:00
















































