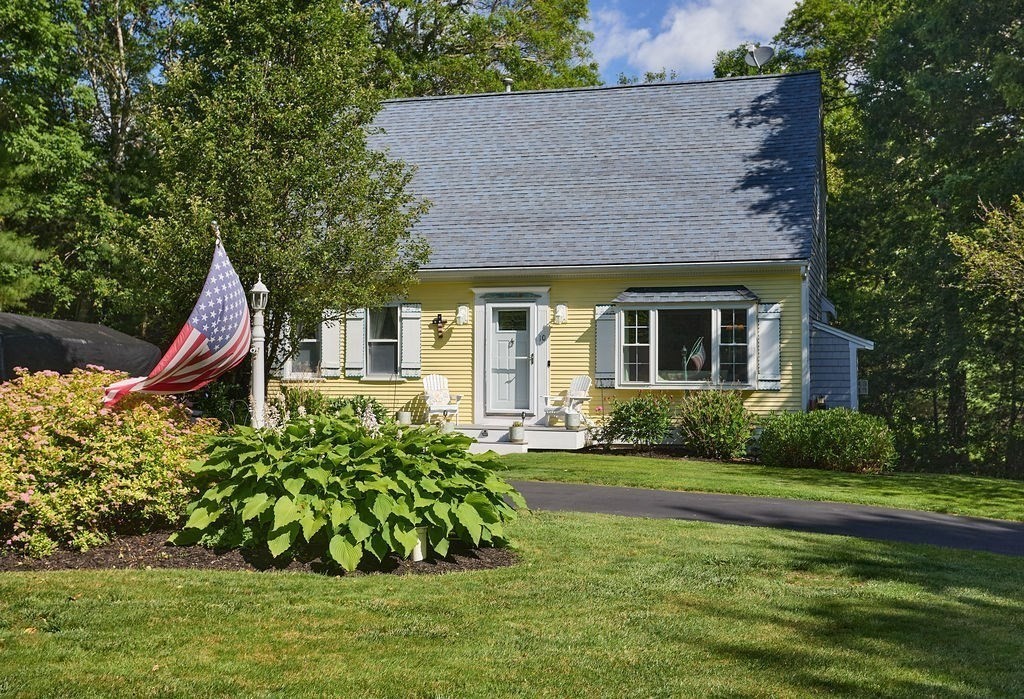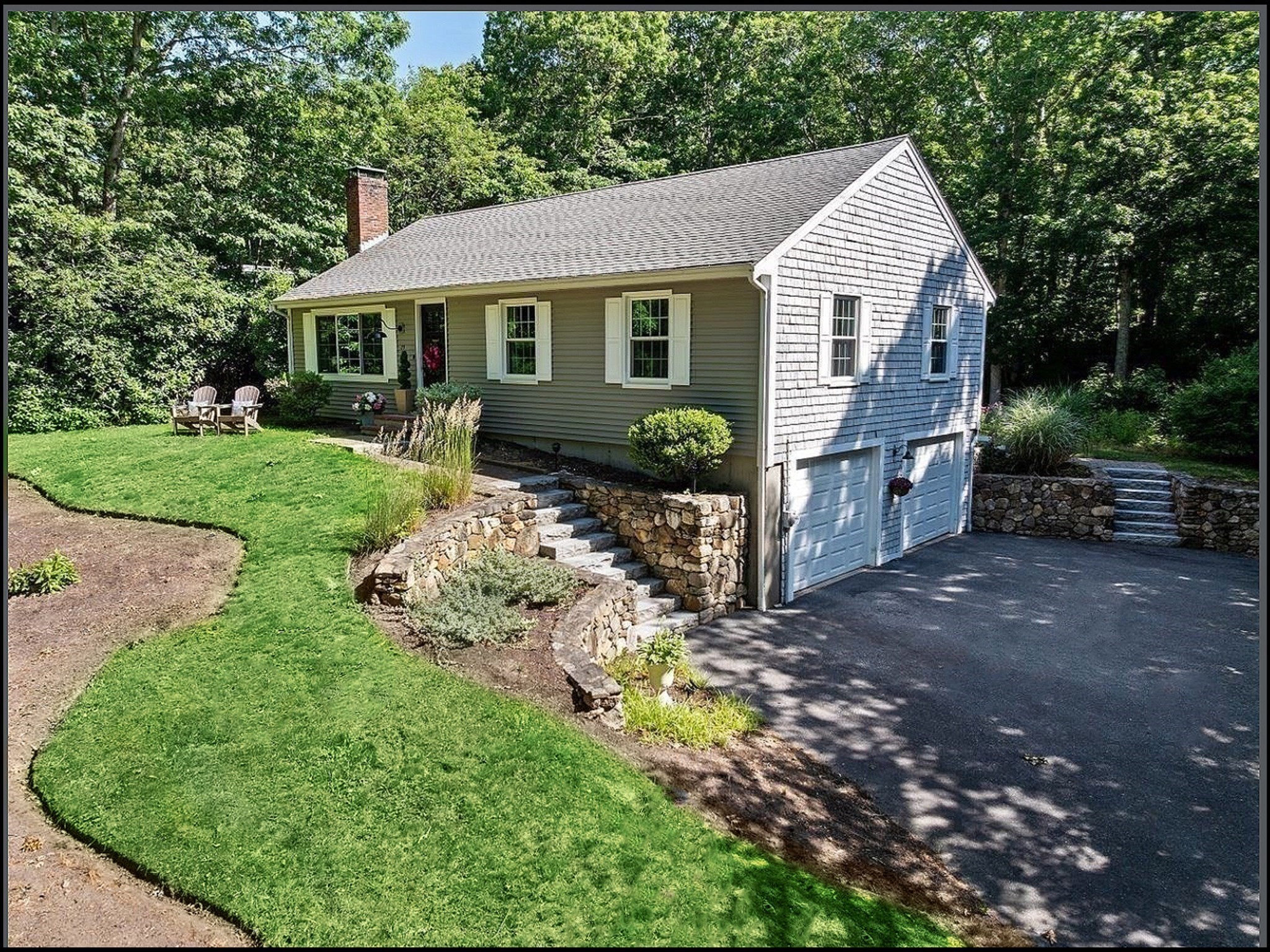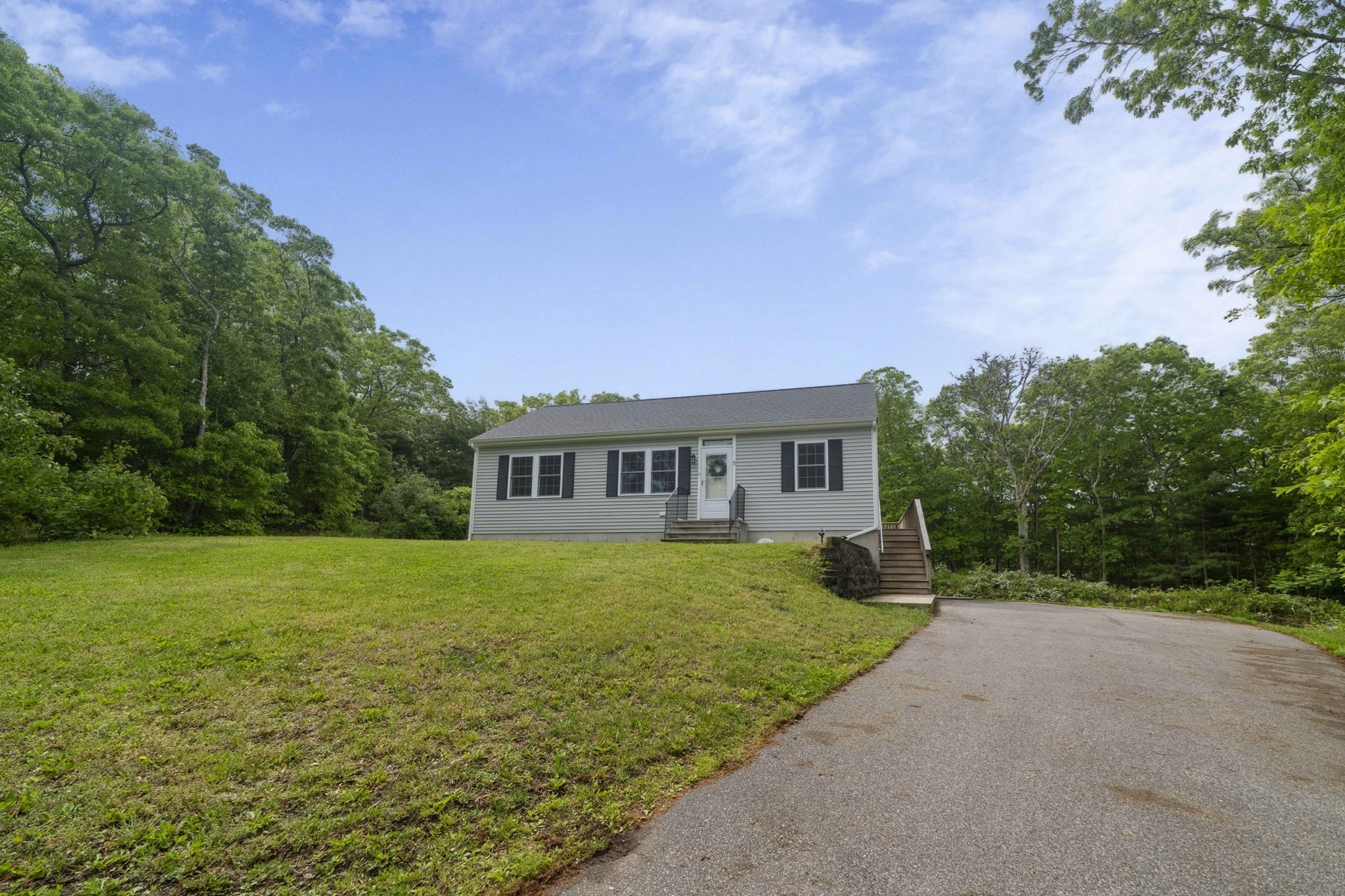
View Map
Property Description
Property Details
Amenities
- Bike Path
- Conservation Area
- Highway Access
- Medical Facility
- Shopping
- Walk/Jog Trails
Kitchen, Dining, and Appliances
- Kitchen Dimensions: 13'6"X13
- Breakfast Bar / Nook, Cabinets - Upgraded, Deck - Exterior, Flooring - Wood, Kitchen Island, Lighting - Overhead, Lighting - Pendant, Open Floor Plan, Recessed Lighting, Remodeled, Stainless Steel Appliances
- Dishwasher, Dryer, Microwave, Range, Refrigerator, Washer, Washer Hookup
- Dining Room Dimensions: 13'6"X11
- Dining Room Features: Flooring - Hardwood, Lighting - Overhead, Open Floor Plan
Bathrooms
- Full Baths: 2
- Bathroom 1 Dimensions: 7'2"X7'10"
- Bathroom 1 Features: Bathroom - Full, Bathroom - Tiled With Shower Stall, Ceiling Fan(s), Countertops - Upgraded, Flooring - Hardwood, Flooring - Stone/Ceramic Tile, Lighting - Overhead, Remodeled, Wainscoting
- Bathroom 2 Dimensions: 6'10"X8'6"
- Bathroom 2 Level: Second Floor
- Bathroom 2 Features: Bathroom - Full, Bathroom - Tiled With Tub & Shower, Cabinets - Upgraded, Ceiling Fan(s), Closet, Closet/Cabinets - Custom Built, Closet - Linen, Countertops - Stone/Granite/Solid, Flooring - Stone/Ceramic Tile, Lighting - Overhead, Remodeled, Slider
Bedrooms
- Bedrooms: 3
- Master Bedroom Dimensions: 13'2"X19'4"
- Master Bedroom Level: Second Floor
- Master Bedroom Features: Closet, Flooring - Hardwood
- Bedroom 2 Dimensions: 11'2"X19'4"
- Bedroom 2 Level: Second Floor
- Master Bedroom Features: Closet, Closet - Walk-in, Flooring - Hardwood
- Bedroom 3 Dimensions: 11'6"X10'11"
- Master Bedroom Features: Closet - Walk-in, Flooring - Hardwood
Other Rooms
- Total Rooms: 6
- Living Room Dimensions: 18'6"X11
- Living Room Features: Exterior Access, Fireplace, Flooring - Hardwood, Lighting - Overhead, Lighting - Sconce, Remodeled, Wainscoting, Wood / Coal / Pellet Stove
- Laundry Room Features: Full, Interior Access, Walk Out
Utilities
- Heating: Electric Baseboard, Geothermal Heat Source, Hot Water Baseboard, Individual, Oil, Other (See Remarks), Wood Stove
- Heat Zones: 2
- Hot Water: Other (See Remarks), Varies Per Unit
- Cooling: Window AC
- Energy Features: Insulated Windows
- Utility Connections: for Electric Dryer, for Electric Oven, for Electric Range, Washer Hookup
- Water: City/Town Water, Private
- Sewer: On-Site, Private Sewerage
Garage & Parking
- Parking Features: 1-10 Spaces, Improved Driveway, Off-Street, Paved Driveway
- Parking Spaces: 4
Interior Features
- Square Feet: 1428
- Fireplaces: 1
- Interior Features: French Doors, Internet Available - Satellite
- Accessability Features: Unknown
Construction
- Year Built: 1980
- Type: Detached
- Style: Cape, Historical, Rowhouse
- Construction Type: Aluminum, Frame
- Foundation Info: Poured Concrete
- Roof Material: Aluminum, Asphalt/Fiberglass Shingles
- Flooring Type: Hardwood, Tile
- Lead Paint: Unknown
- Warranty: No
Exterior & Lot
- Lot Description: Cleared, Gentle Slope, Level
- Exterior Features: Deck, Deck - Wood, Garden Area, Gutters, Patio, Porch
- Road Type: Public
- Waterfront Features: Bay, Ocean
- Distance to Beach: Unknown
- Beach Ownership: Public
- Beach Description: Bay, Ocean
Other Information
- MLS ID# 73232274
- Last Updated: 06/27/24
- HOA: No
- Reqd Own Association: Unknown
Property History
| Date | Event | Price | Price/Sq Ft | Source |
|---|---|---|---|---|
| 06/27/2024 | Sold | $695,000 | $487 | MLSPIN |
| 06/08/2024 | Under Agreement | $685,000 | $480 | MLSPIN |
| 05/25/2024 | Contingent | $685,000 | $480 | MLSPIN |
| 05/11/2024 | Active | $685,000 | $480 | MLSPIN |
| 05/07/2024 | New | $685,000 | $480 | MLSPIN |
| 04/01/2024 | Expired | $685,000 | $480 | MLSPIN |
| 12/26/2023 | Temporarily Withdrawn | $685,000 | $480 | MLSPIN |
| 11/17/2023 | Active | $685,000 | $480 | MLSPIN |
| 11/13/2023 | Price Change | $685,000 | $480 | MLSPIN |
| 11/06/2023 | Contingent | $699,900 | $490 | MLSPIN |
| 10/29/2023 | Active | $699,900 | $490 | MLSPIN |
| 10/25/2023 | New | $699,900 | $490 | MLSPIN |
| 11/18/2022 | Sold | $575,000 | $403 | MLSPIN |
| 10/11/2022 | Under Agreement | $565,000 | $396 | MLSPIN |
| 10/08/2022 | New | $565,000 | $396 | MLSPIN |
Mortgage Calculator
Map
Seller's Representative: Peter McGovern, Corcoran Property Advisors
Sub Agent Compensation: n/a
Buyer Agent Compensation: 2
Facilitator Compensation: 1
Compensation Based On: Net Sale Price
Sub-Agency Relationship Offered: No
© 2025 MLS Property Information Network, Inc.. All rights reserved.
The property listing data and information set forth herein were provided to MLS Property Information Network, Inc. from third party sources, including sellers, lessors and public records, and were compiled by MLS Property Information Network, Inc. The property listing data and information are for the personal, non commercial use of consumers having a good faith interest in purchasing or leasing listed properties of the type displayed to them and may not be used for any purpose other than to identify prospective properties which such consumers may have a good faith interest in purchasing or leasing. MLS Property Information Network, Inc. and its subscribers disclaim any and all representations and warranties as to the accuracy of the property listing data and information set forth herein.
MLS PIN data last updated at 2024-06-27 21:30:00






