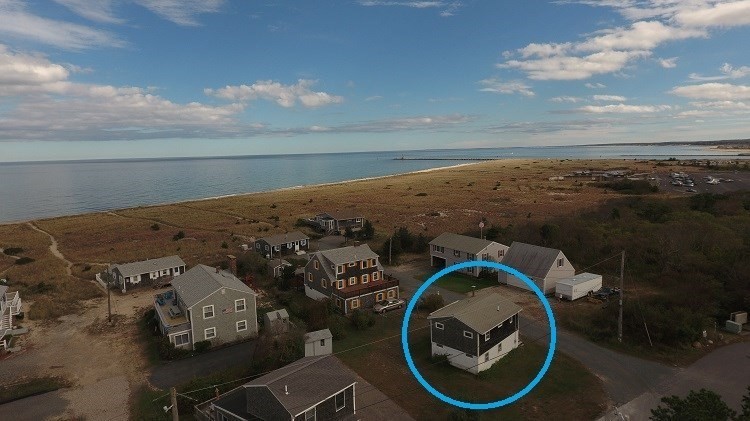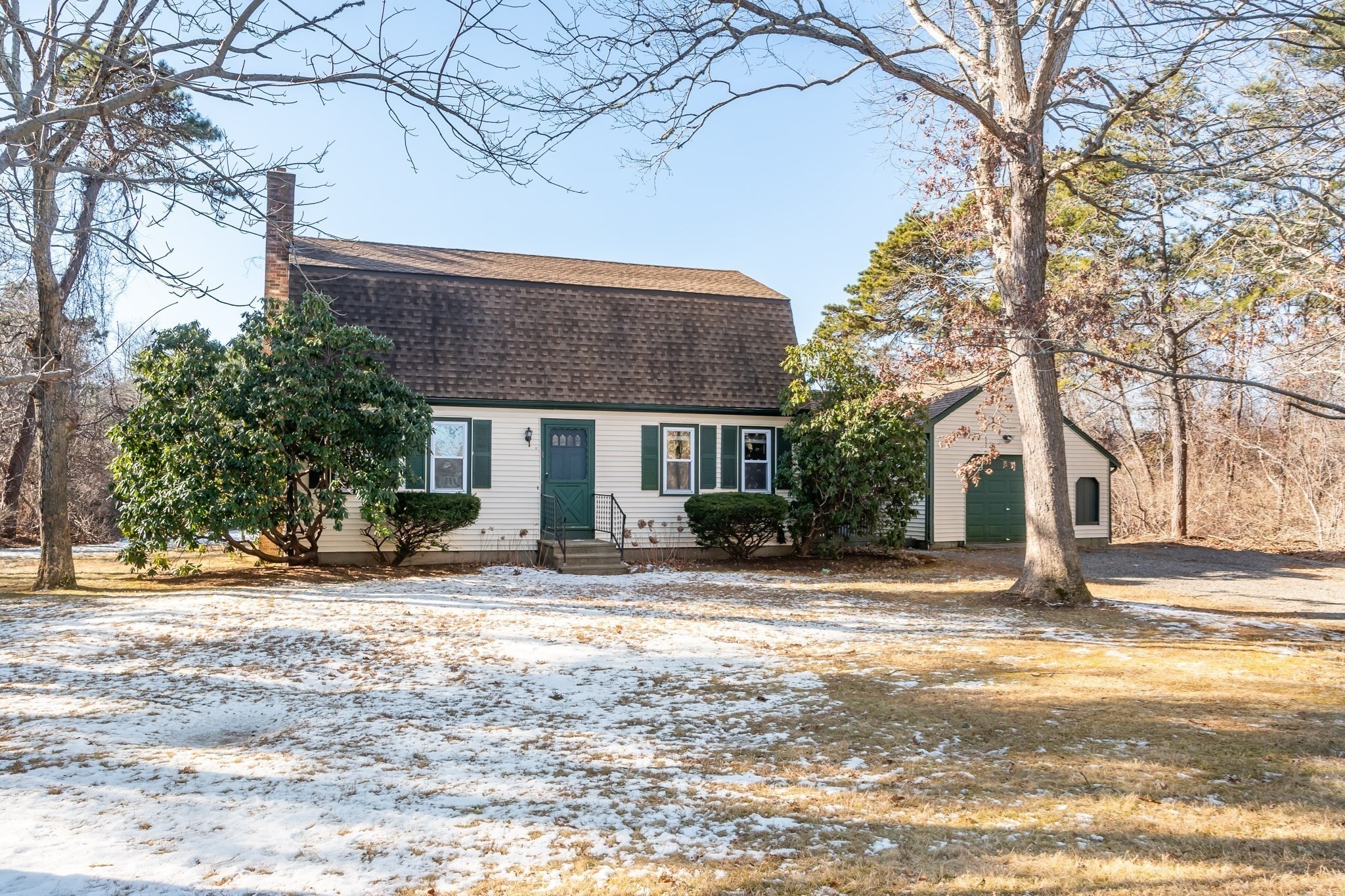Property Description
Property Details
Amenities
- Highway Access
- House of Worship
- Public Transportation
- Shopping
Kitchen, Dining, and Appliances
- Kitchen Dimensions: 22'2"X9'6"
- Cabinets - Upgraded, Countertops - Stone/Granite/Solid, Flooring - Wood, Gas Stove, Recessed Lighting, Stainless Steel Appliances
- Dishwasher, Microwave, Range, Refrigerator
- Dining Room Dimensions: 11'7"X9'6"
- Dining Room Features: Flooring - Wood, Window(s) - Bay/Bow/Box
Bathrooms
- Full Baths: 1
Bedrooms
- Bedrooms: 3
- Master Bedroom Dimensions: 12'11"X12'3"
- Master Bedroom Features: Closet, Flooring - Wood
- Bedroom 2 Dimensions: 9'8"X13'1"
- Master Bedroom Features: Closet, Flooring - Wood
- Bedroom 3 Dimensions: 10'3"X8'4"
- Master Bedroom Features: Closet, Flooring - Wood
Other Rooms
- Total Rooms: 6
- Living Room Dimensions: 18'1"X11'11"
- Living Room Features: Fireplace, Flooring - Wood, Window(s) - Bay/Bow/Box
- Laundry Room Features: Bulkhead, Full, Interior Access
Utilities
- Heating: Ductless Mini-Split System, Electric Baseboard, Gas, Hot Air Gravity, Hot Water Baseboard, Other (See Remarks), Unit Control
- Hot Water: Other (See Remarks), Varies Per Unit
- Cooling: Ductless Mini-Split System
- Water: City/Town Water, Private
- Sewer: On-Site, Private Sewerage
Garage & Parking
- Garage Parking: Detached
- Parking Features: 1-10 Spaces, Off-Street, Paved Driveway
- Parking Spaces: 5
Interior Features
- Square Feet: 1208
- Fireplaces: 1
- Accessability Features: Unknown
Construction
- Year Built: 1953
- Type: Detached
- Style: Half-Duplex, Ranch, W/ Addition
- Construction Type: Aluminum, Frame
- Foundation Info: Poured Concrete
- Roof Material: Aluminum, Asphalt/Fiberglass Shingles
- Flooring Type: Tile, Wood
- Lead Paint: Unknown
- Warranty: No
Exterior & Lot
- Lot Description: Cleared, Level
- Exterior Features: Fenced Yard, Gutters, Outdoor Shower, Porch
- Road Type: Paved, Public
- Waterfront Features: Ocean
- Distance to Beach: 1/2 to 1 Mile
- Beach Ownership: Public
- Beach Description: Ocean
Other Information
- MLS ID# 73355724
- Last Updated: 04/28/25
- HOA: No
- Reqd Own Association: Unknown
Property History
| Date | Event | Price | Price/Sq Ft | Source |
|---|---|---|---|---|
| 04/28/2025 | Active | $749,900 | $621 | MLSPIN |
| 04/24/2025 | Back on Market | $749,900 | $621 | MLSPIN |
| 04/15/2025 | Contingent | $749,900 | $621 | MLSPIN |
| 04/11/2025 | Active | $749,900 | $621 | MLSPIN |
| 04/07/2025 | New | $749,900 | $621 | MLSPIN |
Mortgage Calculator
Map
Seller's Representative: Danny Griffin, Griffin Realty Group
Sub Agent Compensation: n/a
Buyer Agent Compensation: 2.5
Facilitator Compensation: n/a
Compensation Based On: n/a
Sub-Agency Relationship Offered: No
© 2025 MLS Property Information Network, Inc.. All rights reserved.
The property listing data and information set forth herein were provided to MLS Property Information Network, Inc. from third party sources, including sellers, lessors and public records, and were compiled by MLS Property Information Network, Inc. The property listing data and information are for the personal, non commercial use of consumers having a good faith interest in purchasing or leasing listed properties of the type displayed to them and may not be used for any purpose other than to identify prospective properties which such consumers may have a good faith interest in purchasing or leasing. MLS Property Information Network, Inc. and its subscribers disclaim any and all representations and warranties as to the accuracy of the property listing data and information set forth herein.
MLS PIN data last updated at 2025-04-28 03:05:00





































