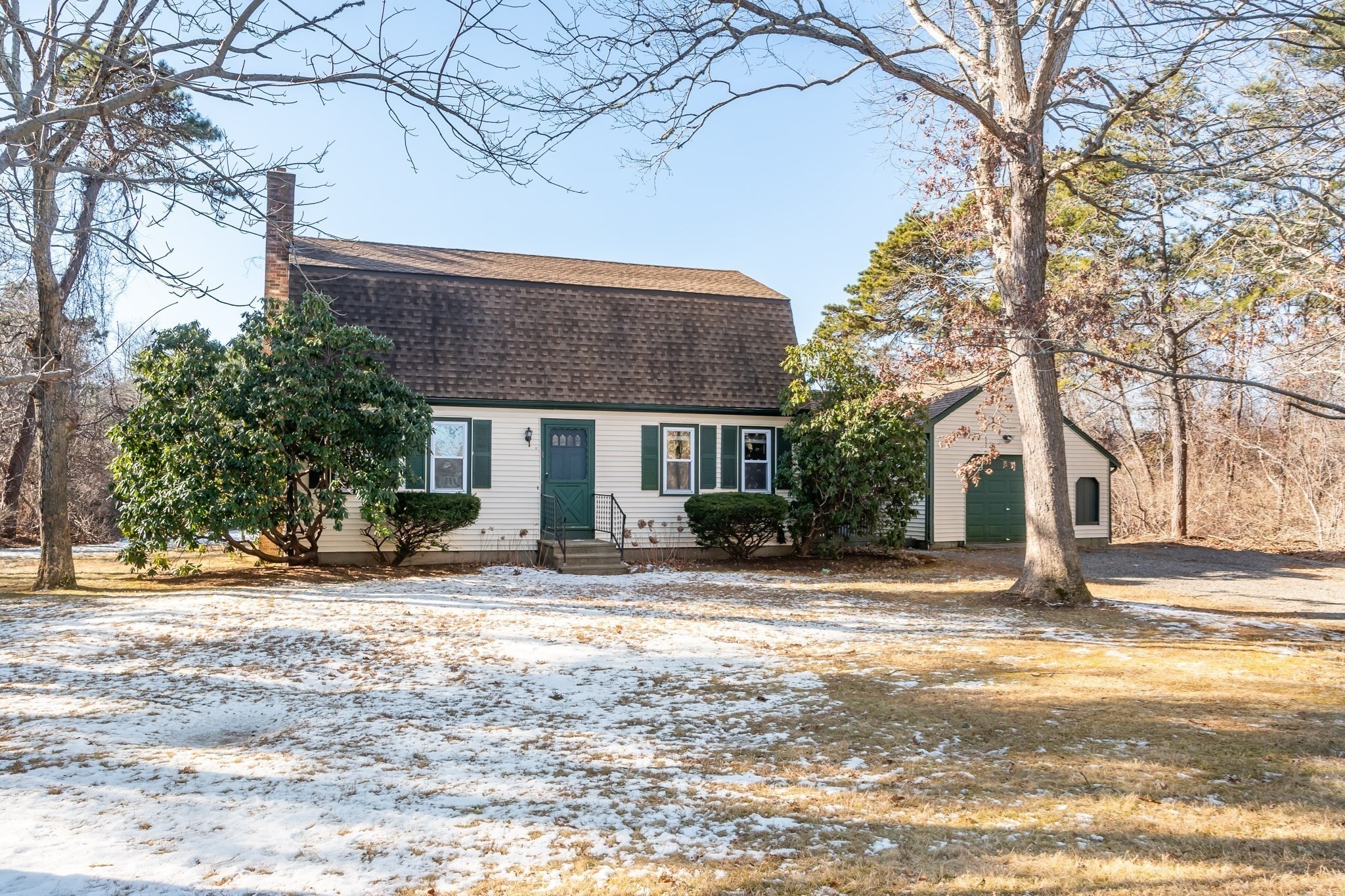Property Description
Property Details
Amenities
- Conservation Area
- Golf Course
- House of Worship
- Public School
- Walk/Jog Trails
Kitchen, Dining, and Appliances
- Kitchen Dimensions: 12'6"X13'10"
- Breakfast Bar / Nook, Cabinets - Upgraded, Countertops - Stone/Granite/Solid, Exterior Access, Flooring - Vinyl, Recessed Lighting, Remodeled
- Dishwasher, Dryer, Microwave, Range, Refrigerator, Washer, Washer Hookup
- Dining Room Dimensions: 9'2"X7'1"
- Dining Room Features: Flooring - Vinyl, Lighting - Overhead, Remodeled, Slider
Bathrooms
- Full Baths: 2
- Bathroom 1 Dimensions: 8'6"X10'1"
- Bathroom 1 Level: First Floor
- Bathroom 1 Features: Bathroom - 3/4, Bathroom - Tiled With Shower Stall, Flooring - Stone/Ceramic Tile, Recessed Lighting, Remodeled
- Bathroom 2 Level: Second Floor
- Bathroom 2 Features: Bathroom - Full, Bathroom - Tiled With Tub & Shower, Flooring - Stone/Ceramic Tile
Bedrooms
- Bedrooms: 3
- Master Bedroom Dimensions: 12'6"X13'4"
- Master Bedroom Features: Closet, Flooring - Vinyl, Remodeled
- Bedroom 2 Dimensions: 9'1"X13'8"
- Bedroom 2 Level: Second Floor
- Master Bedroom Features: Attic Access, Closet, Flooring - Wall to Wall Carpet, Remodeled
- Bedroom 3 Dimensions: 12'7"X23'4"
- Bedroom 3 Level: Second Floor
- Master Bedroom Features: Closet, Flooring - Wall to Wall Carpet
Other Rooms
- Total Rooms: 6
- Living Room Dimensions: 12'8"X21'7"
- Living Room Features: Ceiling - Cathedral, Fireplace, Flooring - Vinyl, Lighting - Overhead, Window(s) - Picture
- Laundry Room Features: Full, Unfinished Basement
Utilities
- Heating: Electric Baseboard, Geothermal Heat Source, Hot Water Baseboard, Individual, Oil, Other (See Remarks)
- Heat Zones: 2
- Hot Water: Other (See Remarks), Varies Per Unit
- Cooling: Window AC
- Energy Features: Insulated Doors, Insulated Windows, Prog. Thermostat, Storm Doors
- Utility Connections: for Electric Dryer, for Electric Oven, for Electric Range
- Water: Nearby, Private Water
- Sewer: On-Site, Private Sewerage
Garage & Parking
- Garage Parking: Attached
- Garage Spaces: 1
- Parking Features: Paved Driveway
- Parking Spaces: 2
Interior Features
- Square Feet: 1588
- Fireplaces: 1
- Interior Features: Internet Available - Unknown
- Accessability Features: Unknown
Construction
- Year Built: 1990
- Type: Detached
- Style: Cape, Historical, Rowhouse
- Construction Type: Aluminum, Frame
- Foundation Info: Poured Concrete
- Roof Material: Aluminum, Asphalt/Fiberglass Shingles
- Flooring Type: Vinyl, Wall to Wall Carpet
- Lead Paint: Unknown
- Warranty: No
Exterior & Lot
- Lot Description: Cleared, Level, Scenic View(s)
- Exterior Features: Deck - Wood, Gutters, Screens
- Road Type: Paved
- Beach Ownership: Public
- Beach Description: Lake/Pond
Other Information
- MLS ID# 73360088
- Last Updated: 04/20/25
- HOA: Yes
- HOA Fee: $50
- Reqd Own Association: Yes
- Terms: Contract for Deed, Rent w/Option
Property History
| Date | Event | Price | Price/Sq Ft | Source |
|---|---|---|---|---|
| 04/20/2025 | Contingent | $689,000 | $434 | MLSPIN |
| 04/19/2025 | Active | $689,000 | $434 | MLSPIN |
| 04/15/2025 | New | $689,000 | $434 | MLSPIN |
Mortgage Calculator
Map
Seller's Representative: Kathleen Conway, Keller Williams Realty
Sub Agent Compensation: n/a
Buyer Agent Compensation: n/a
Facilitator Compensation: n/a
Compensation Based On: n/a
Sub-Agency Relationship Offered: No
© 2025 MLS Property Information Network, Inc.. All rights reserved.
The property listing data and information set forth herein were provided to MLS Property Information Network, Inc. from third party sources, including sellers, lessors and public records, and were compiled by MLS Property Information Network, Inc. The property listing data and information are for the personal, non commercial use of consumers having a good faith interest in purchasing or leasing listed properties of the type displayed to them and may not be used for any purpose other than to identify prospective properties which such consumers may have a good faith interest in purchasing or leasing. MLS Property Information Network, Inc. and its subscribers disclaim any and all representations and warranties as to the accuracy of the property listing data and information set forth herein.
MLS PIN data last updated at 2025-04-20 22:04:00









































