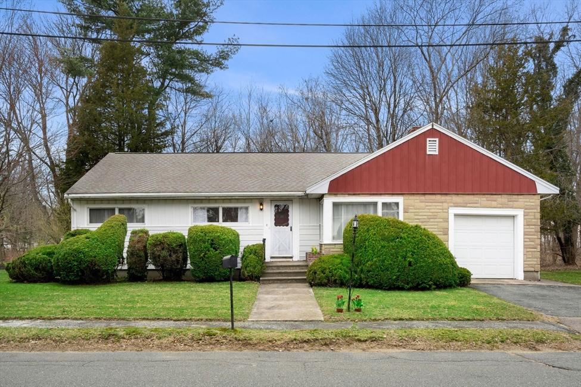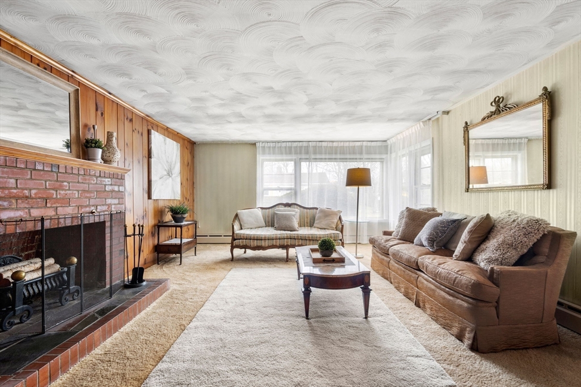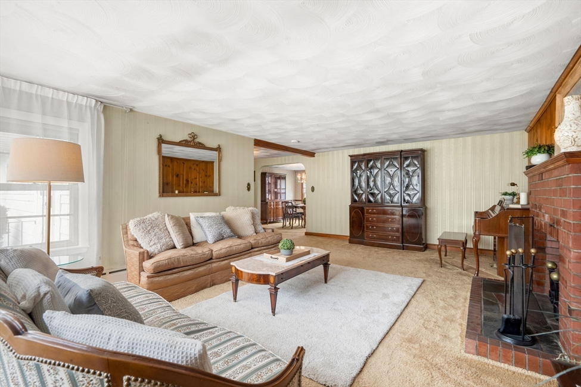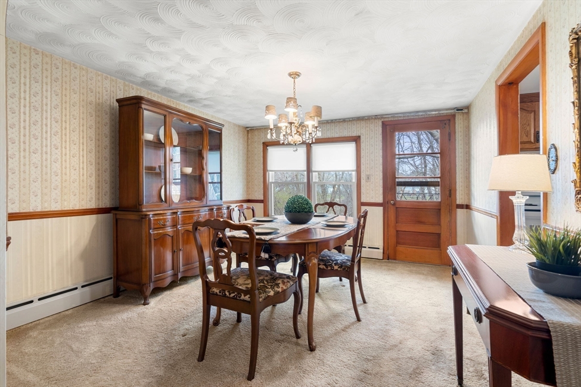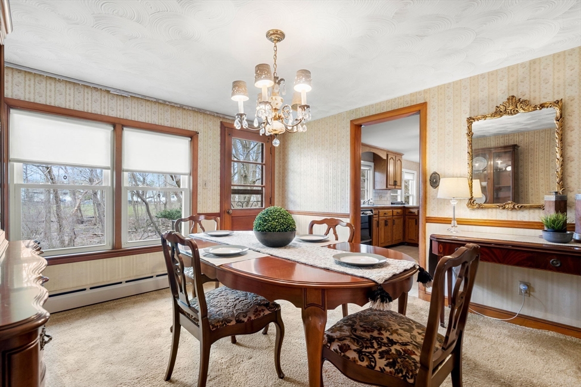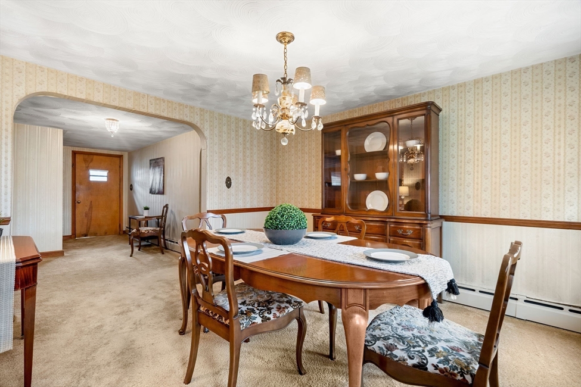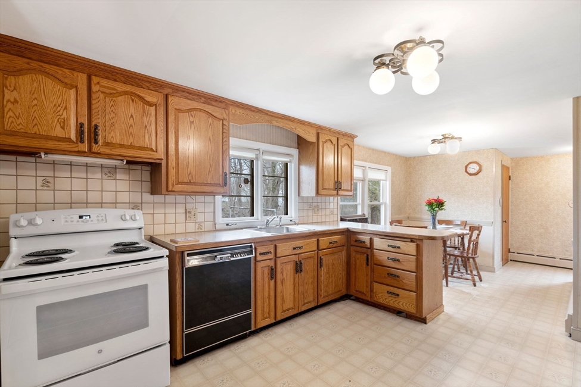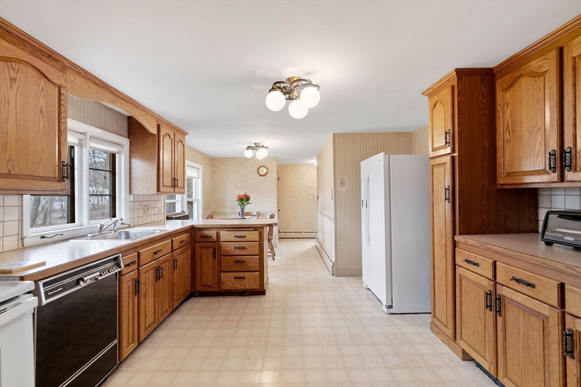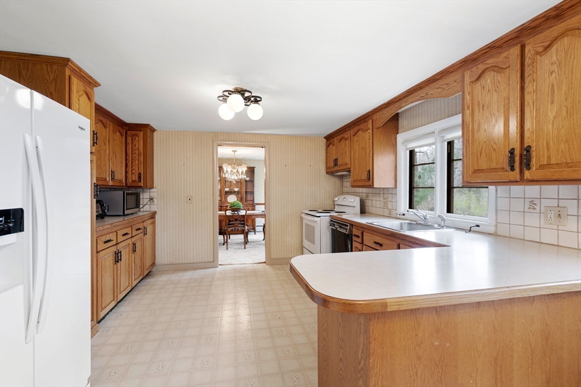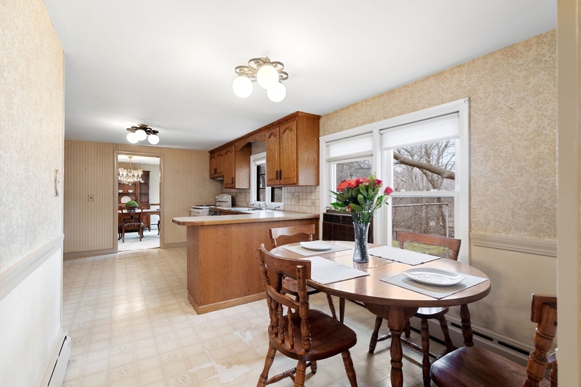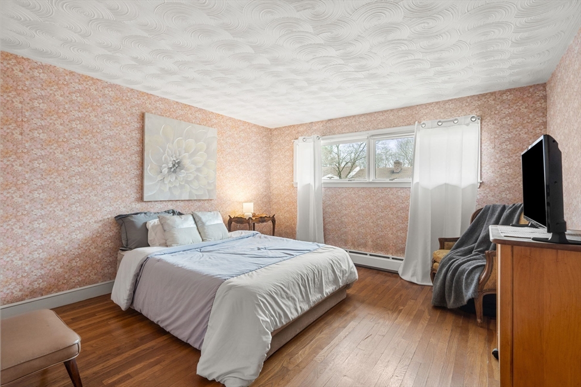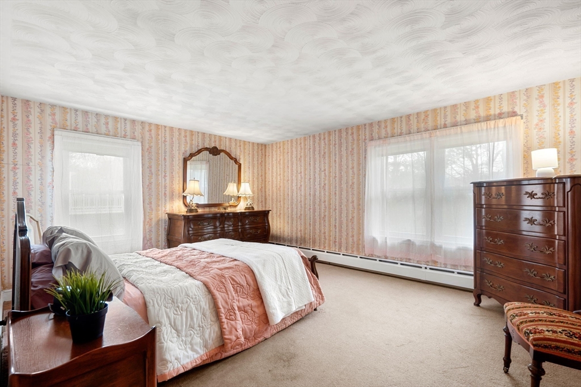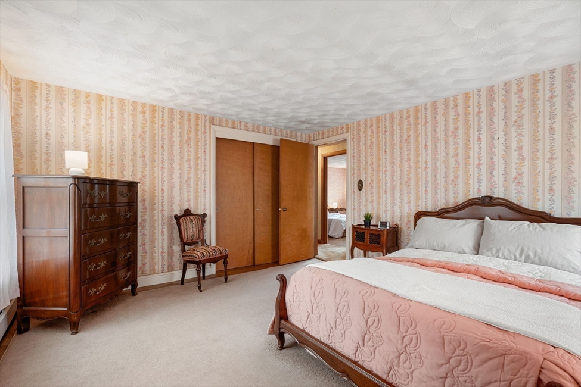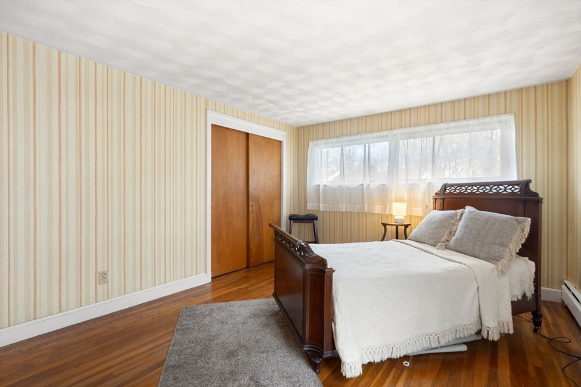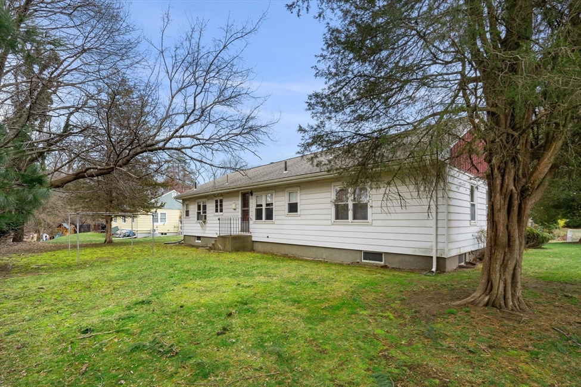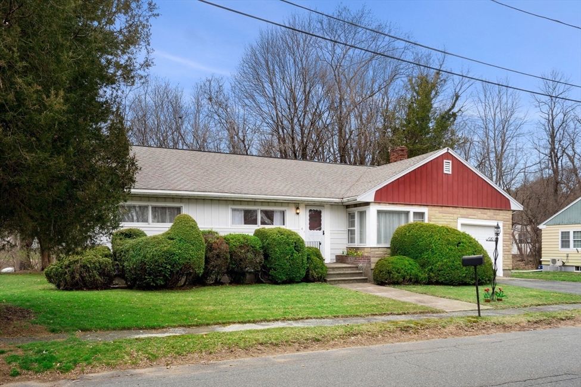View Map
Property Description
Property Details
Amenities
- Bike Path
- Highway Access
- House of Worship
- Laundromat
- Private School
- Public School
- Shopping
- Walk/Jog Trails
Kitchen, Dining, and Appliances
- Bathroom - Half, Cabinets - Upgraded, Dining Area, Peninsula
- Dishwasher, Range, Refrigerator, Washer Hookup
- Dining Room Features: Flooring - Hardwood
Bathrooms
- Full Baths: 1
- Half Baths 1
- Bathroom 1 Level: First Floor
- Bathroom 1 Features: Bathroom - Full
- Bathroom 2 Level: First Floor
- Bathroom 2 Features: Bathroom - Half
Bedrooms
- Bedrooms: 3
- Master Bedroom Level: First Floor
- Master Bedroom Features: Flooring - Hardwood, Flooring - Wall to Wall Carpet
- Bedroom 2 Level: First Floor
- Master Bedroom Features: Flooring - Hardwood
- Bedroom 3 Level: First Floor
- Master Bedroom Features: Flooring - Hardwood
Other Rooms
- Total Rooms: 6
- Living Room Level: First Floor
- Living Room Features: Fireplace, Flooring - Hardwood, Window(s) - Picture
- Laundry Room Features: Full, Interior Access, Unfinished Basement
Utilities
- Heating: Electric Baseboard, Geothermal Heat Source, Hot Water Baseboard, Individual, Oil, Other (See Remarks)
- Heat Zones: 1
- Hot Water: Tankless
- Cooling: Window AC
- Electric Info: 100 Amps, Other (See Remarks)
- Utility Connections: for Electric Dryer, for Electric Range, Washer Hookup
- Water: City/Town Water, Private
- Sewer: City/Town Sewer, Private
Garage & Parking
- Garage Parking: Attached
- Garage Spaces: 1
- Parking Features: 1-10 Spaces, Off-Street, Paved Driveway
- Parking Spaces: 2
Interior Features
- Square Feet: 1726
- Fireplaces: 1
- Accessability Features: No
Construction
- Year Built: 1955
- Type: Detached
- Style: Half-Duplex, Ranch, W/ Addition
- Construction Type: Aluminum, Brick, Frame
- Foundation Info: Poured Concrete
- Roof Material: Aluminum, Asphalt/Fiberglass Shingles
- UFFI: Unknown
- Flooring Type: Hardwood, Tile, Wall to Wall Carpet
- Lead Paint: Unknown
- Warranty: No
Exterior & Lot
- Lot Description: Paved Drive
- Exterior Features: Gutters
- Road Type: Cul-De-Sac, Paved, Public, Publicly Maint., Sidewalk
Other Information
- MLS ID# 73224799
- Last Updated: 04/25/24
- HOA: No
- Reqd Own Association: Unknown
Property History
| Date | Event | Price | Price/Sq Ft | Source |
|---|---|---|---|---|
| 04/24/2024 | Under Agreement | $556,000 | $322 | MLSPIN |
| 04/21/2024 | Active | $556,000 | $322 | MLSPIN |
| 04/17/2024 | New | $556,000 | $322 | MLSPIN |
| 12/19/2023 | Expired | $573,000 | $332 | MLSPIN |
| 12/15/2023 | Active | $573,000 | $332 | MLSPIN |
| 12/01/2023 | Back on Market | $573,000 | $332 | MLSPIN |
| 11/28/2023 | Contingent | $573,000 | $332 | MLSPIN |
| 11/23/2023 | Active | $573,000 | $332 | MLSPIN |
| 11/19/2023 | Back on Market | $573,000 | $332 | MLSPIN |
| 10/27/2023 | Under Agreement | $573,000 | $332 | MLSPIN |
| 10/27/2023 | Under Agreement | $593,000 | $344 | MLSPIN |
| 10/17/2023 | Contingent | $593,000 | $344 | MLSPIN |
| 09/26/2023 | Active | $593,000 | $344 | MLSPIN |
| 09/22/2023 | New | $593,000 | $344 | MLSPIN |
Mortgage Calculator
Map
Seller's Representative: Amy Copeland Potamis, Coldwell Banker Realty - Lynnfield
Sub Agent Compensation: n/a
Buyer Agent Compensation: 2
Facilitator Compensation: 0
Compensation Based On: Net Sale Price
Sub-Agency Relationship Offered: No
© 2024 MLS Property Information Network, Inc.. All rights reserved.
The property listing data and information set forth herein were provided to MLS Property Information Network, Inc. from third party sources, including sellers, lessors and public records, and were compiled by MLS Property Information Network, Inc. The property listing data and information are for the personal, non commercial use of consumers having a good faith interest in purchasing or leasing listed properties of the type displayed to them and may not be used for any purpose other than to identify prospective properties which such consumers may have a good faith interest in purchasing or leasing. MLS Property Information Network, Inc. and its subscribers disclaim any and all representations and warranties as to the accuracy of the property listing data and information set forth herein.
MLS PIN data last updated at 2024-04-25 03:30:00

