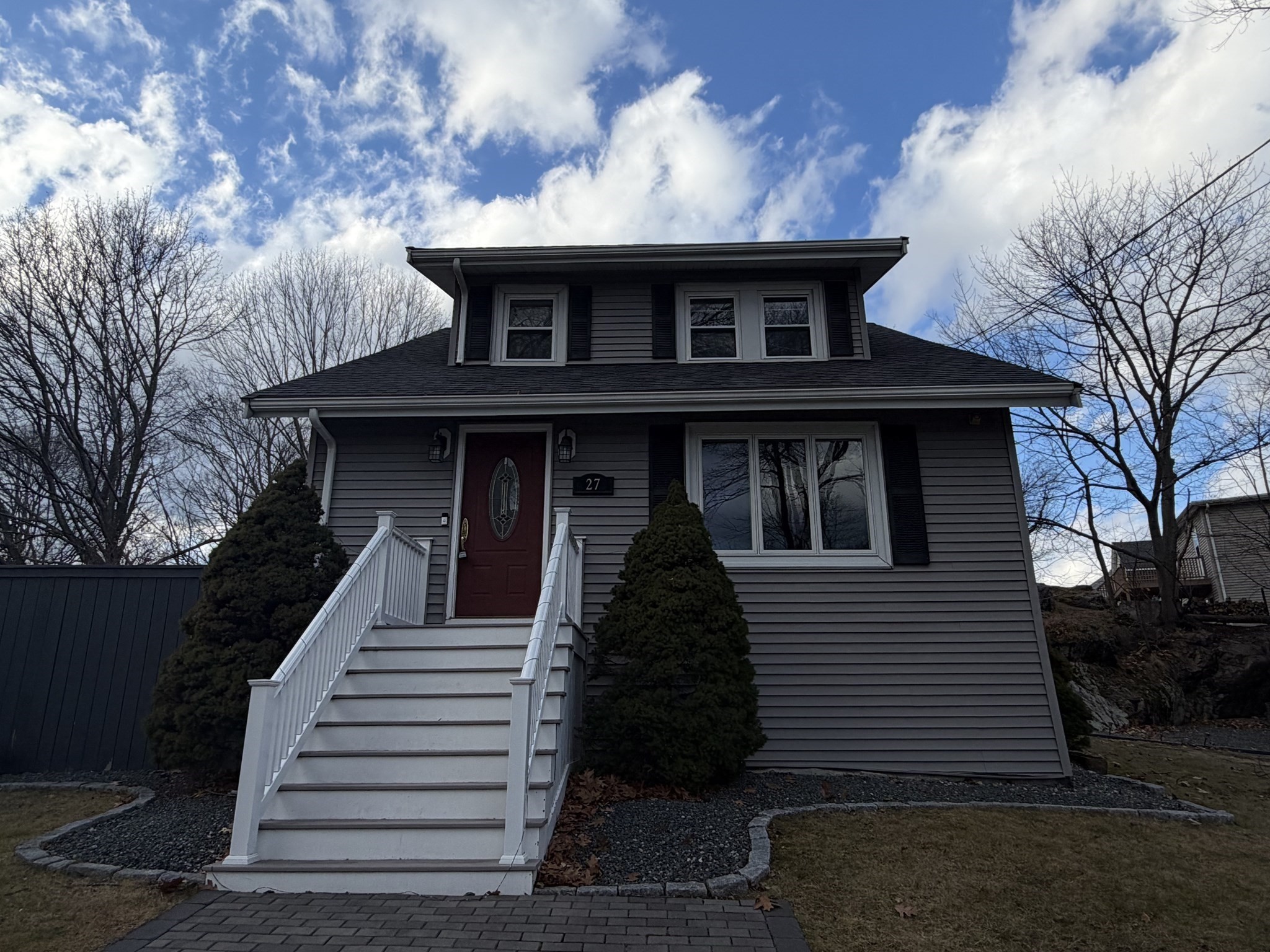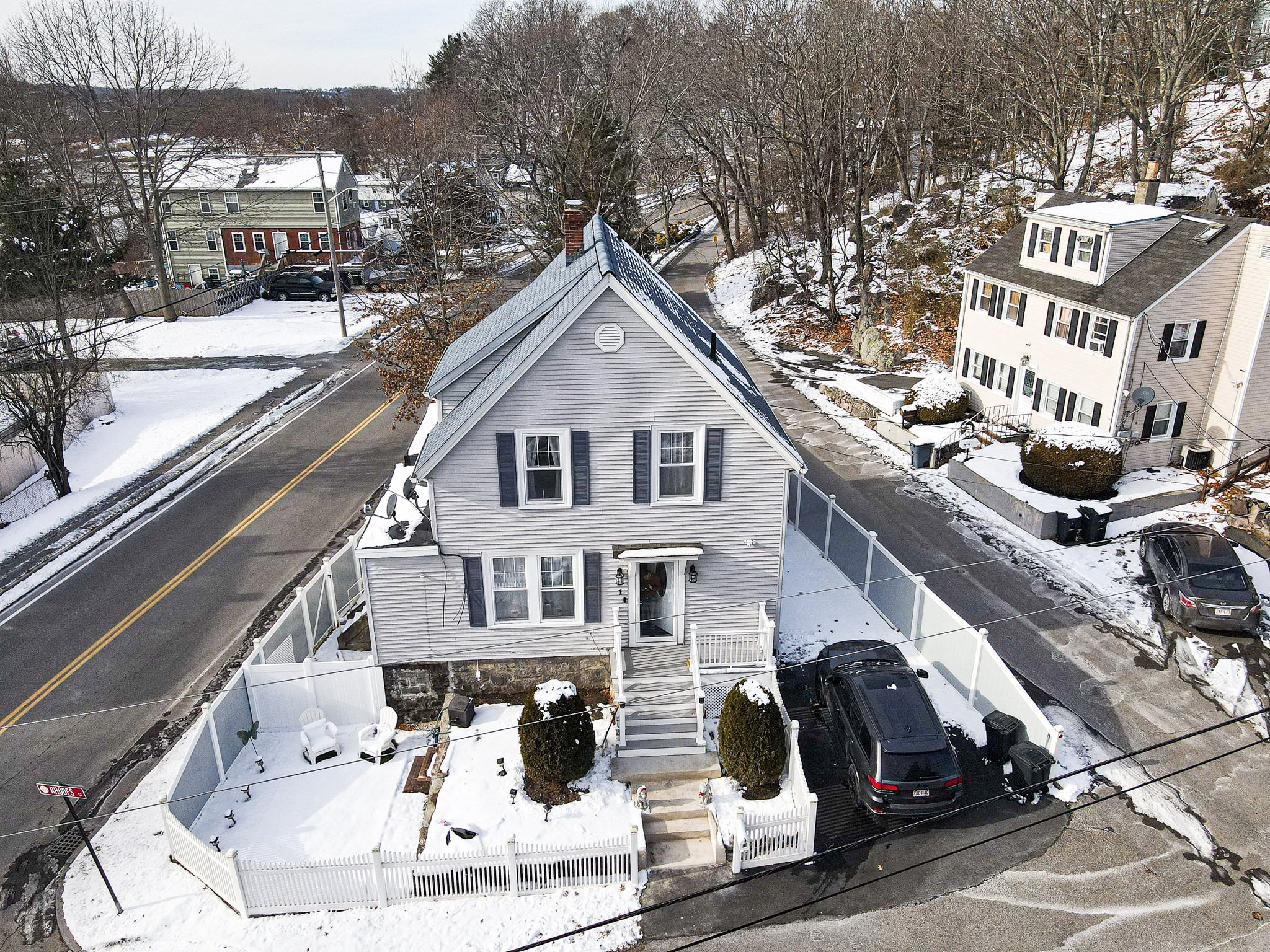
View Map
Property Description
Property Details
Amenities
- Highway Access
- House of Worship
- Medical Facility
- Park
- Public School
- Public Transportation
- Shopping
Bathrooms
- Full Baths: 1
- Half Baths 1
Bedrooms
- Bedrooms: 3
Other Rooms
- Total Rooms: 8
- Laundry Room Features: Finished, Full, Walk Out
Utilities
- Heating: Central Heat, Oil, Steam
- Cooling: None
- Electric Info: Fuses
- Water: City/Town Water
- Sewer: City/Town Sewer
Garage & Parking
- Garage Parking: Detached
- Garage Spaces: 1
- Parking Features: Off-Street
- Parking Spaces: 5
Interior Features
- Square Feet: 2733
- Fireplaces: 1
- Accessability Features: Unknown
Construction
- Year Built: 1912
- Type: Detached
- Style: Colonial
- Foundation Info: Fieldstone, Granite
- Lead Paint: Unknown
- Warranty: No
Exterior & Lot
- Exterior Features: Fenced Yard, Porch
- Road Type: Public
- Waterfront Features: Ocean
Other Information
- MLS ID# 73439709
- Last Updated: 02/03/26
- HOA: No
- Reqd Own Association: Unknown
Property History
| Date | Event | Price | Price/Sq Ft | Source |
|---|---|---|---|---|
| 02/03/2026 | Sold | $640,000 | $234 | MLSPIN |
| 12/31/2025 | Under Agreement | $649,900 | $238 | MLSPIN |
| 12/17/2025 | Contingent | $649,900 | $238 | MLSPIN |
| 11/29/2025 | Active | $649,900 | $238 | MLSPIN |
| 11/25/2025 | Price Change | $649,900 | $238 | MLSPIN |
| 11/10/2025 | Active | $689,000 | $252 | MLSPIN |
| 11/06/2025 | Price Change | $689,000 | $252 | MLSPIN |
| 10/13/2025 | Active | $715,000 | $262 | MLSPIN |
| 10/09/2025 | New | $715,000 | $262 | MLSPIN |
Mortgage Calculator
Map
Seller's Representative: Diane Cambria, Century 21 North East
Sub Agent Compensation: n/a
Buyer Agent Compensation: n/a
Facilitator Compensation: n/a
Compensation Based On: n/a
Sub-Agency Relationship Offered: No
© 2026 MLS Property Information Network, Inc.. All rights reserved.
The property listing data and information set forth herein were provided to MLS Property Information Network, Inc. from third party sources, including sellers, lessors and public records, and were compiled by MLS Property Information Network, Inc. The property listing data and information are for the personal, non commercial use of consumers having a good faith interest in purchasing or leasing listed properties of the type displayed to them and may not be used for any purpose other than to identify prospective properties which such consumers may have a good faith interest in purchasing or leasing. MLS Property Information Network, Inc. and its subscribers disclaim any and all representations and warranties as to the accuracy of the property listing data and information set forth herein.
MLS PIN data last updated at 2026-02-03 13:14:00


