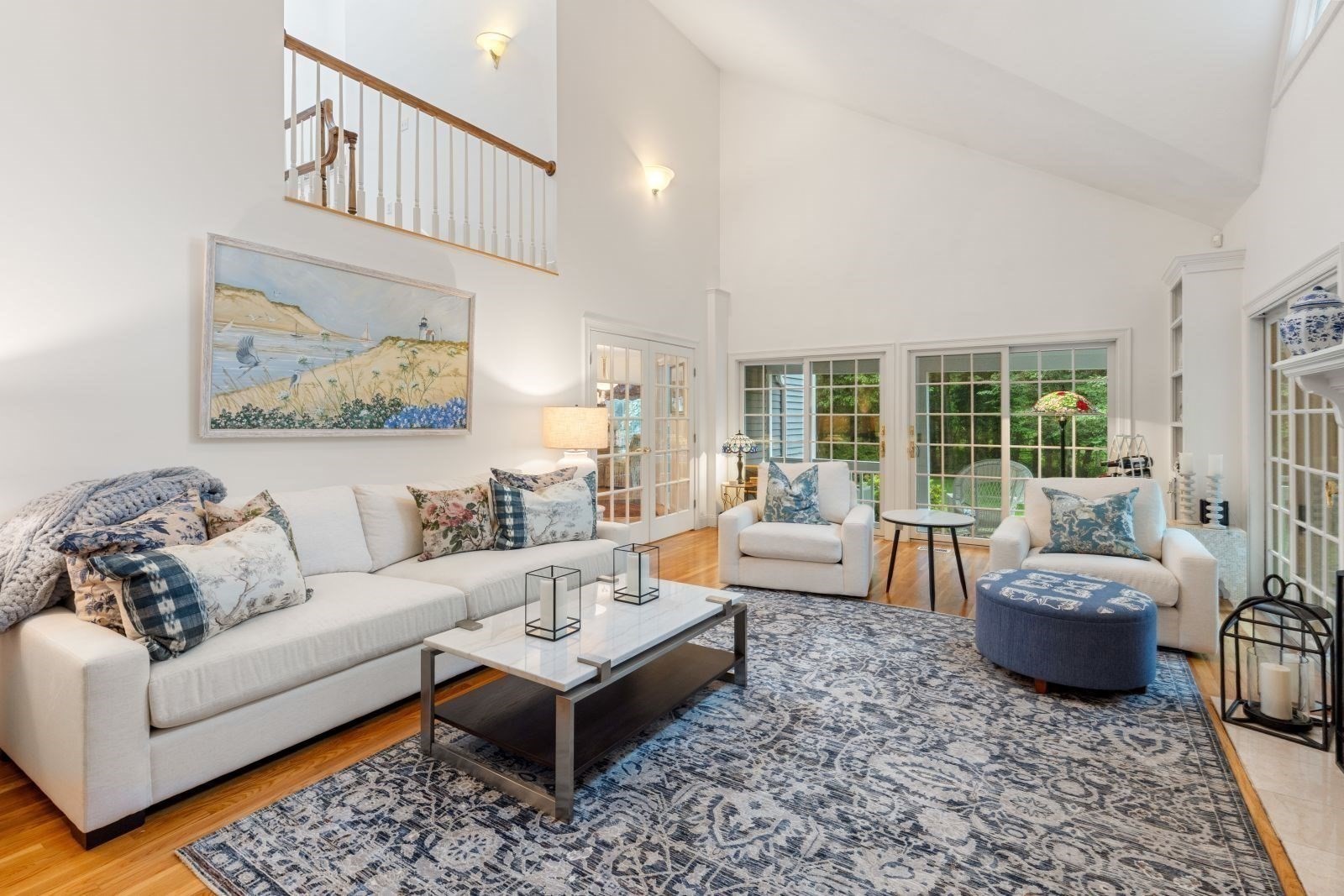View Map
Property Description
Property Details
Amenities
- Association Fee Includes: Exterior Maintenance, Master Insurance, Road Maintenance, Sewer, Snow Removal
Kitchen, Dining, and Appliances
- Kitchen Dimensions: 15X13
- Kitchen Level: First Floor
- Dishwasher, Dryer, Microwave, Range, Refrigerator, Washer
- Dining Room Dimensions: 12'6"X11'8"
- Dining Room Level: First Floor
Bathrooms
- Full Baths: 2
- Half Baths 1
- Master Bath: 1
- Bathroom 1 Dimensions: 12X5'11"
- Bathroom 1 Level: First Floor
- Bathroom 2 Dimensions: 5'7"X5'4"
- Bathroom 2 Level: First Floor
- Bathroom 3 Dimensions: 9'5"X5'1"
- Bathroom 3 Level: Second Floor
Bedrooms
- Bedrooms: 2
- Master Bedroom Dimensions: 16'6"X15'2"
- Master Bedroom Level: First Floor
- Bedroom 2 Dimensions: 17'4"X12'1"
- Bedroom 2 Level: Second Floor
- Bedroom 3 Dimensions: 15'1"X11'1"
- Bedroom 3 Level: Second Floor
Other Rooms
- Total Rooms: 7
- Living Room Dimensions: 21X20
- Living Room Level: First Floor
- Family Room Dimensions: 23'1"X12'7"
- Family Room Level: Second Floor
Utilities
- Heating: Central Heat, Electric, Extra Flue, Forced Air, Gas, Heat Pump, Oil
- Cooling: Central Air
- Water: City/Town Water, Private
- Sewer: On-Site, Private Sewerage
Unit Features
- Square Feet: 2263
- Unit Building: 48
- Unit Level: 1
- Floors: 2
- Pets Allowed: No
- Fireplaces: 1
- Laundry Features: In Unit
- Accessability Features: Unknown
Condo Complex Information
- Condo Name: Stockbridge Landing
- Condo Type: Condo
- Complex Complete: U
- Number of Units: 68
- Elevator: No
- Condo Association: U
- HOA Fee: $636
- Fee Interval: Monthly
Construction
- Year Built: 2022
- Style: , Garrison, Townhouse
- Lead Paint: None
- Warranty: No
Garage & Parking
- Garage Parking: Attached, Garage Door Opener
- Garage Spaces: 1
- Parking Spaces: 1
Exterior & Grounds
- Exterior Features: Deck - Composite, Porch
- Pool: No
- Waterfront Features: Ocean
- Distance to Beach: 1 to 2 Mile
- Beach Ownership: Public
Other Information
- MLS ID# 73402801
- Last Updated: 07/14/25
Property History
| Date | Event | Price | Price/Sq Ft | Source |
|---|---|---|---|---|
| 07/14/2025 | Active | $929,000 | $411 | MLSPIN |
| 07/10/2025 | New | $929,000 | $411 | MLSPIN |
| 05/13/2023 | Sold | $799,000 | $374 | MLSPIN |
| 06/27/2022 | Under Agreement | $799,000 | $374 | MLSPIN |
| 06/13/2022 | Contingent | $799,000 | $374 | MLSPIN |
| 05/14/2022 | Active | $799,000 | $374 | MLSPIN |
| 05/10/2022 | Back on Market | $799,000 | $374 | MLSPIN |
| 05/09/2022 | Contingent | $799,000 | $374 | MLSPIN |
| 05/05/2022 | Active | $799,000 | $374 | MLSPIN |
Mortgage Calculator
Map
Seller's Representative: Jeffrey Serowick, Coldwell Banker Realty - Scituate
Sub Agent Compensation: n/a
Buyer Agent Compensation: 2
Facilitator Compensation: 1
Compensation Based On: Net Sale Price
Sub-Agency Relationship Offered: No
© 2025 MLS Property Information Network, Inc.. All rights reserved.
The property listing data and information set forth herein were provided to MLS Property Information Network, Inc. from third party sources, including sellers, lessors and public records, and were compiled by MLS Property Information Network, Inc. The property listing data and information are for the personal, non commercial use of consumers having a good faith interest in purchasing or leasing listed properties of the type displayed to them and may not be used for any purpose other than to identify prospective properties which such consumers may have a good faith interest in purchasing or leasing. MLS Property Information Network, Inc. and its subscribers disclaim any and all representations and warranties as to the accuracy of the property listing data and information set forth herein.
MLS PIN data last updated at 2025-07-14 03:05:00









































