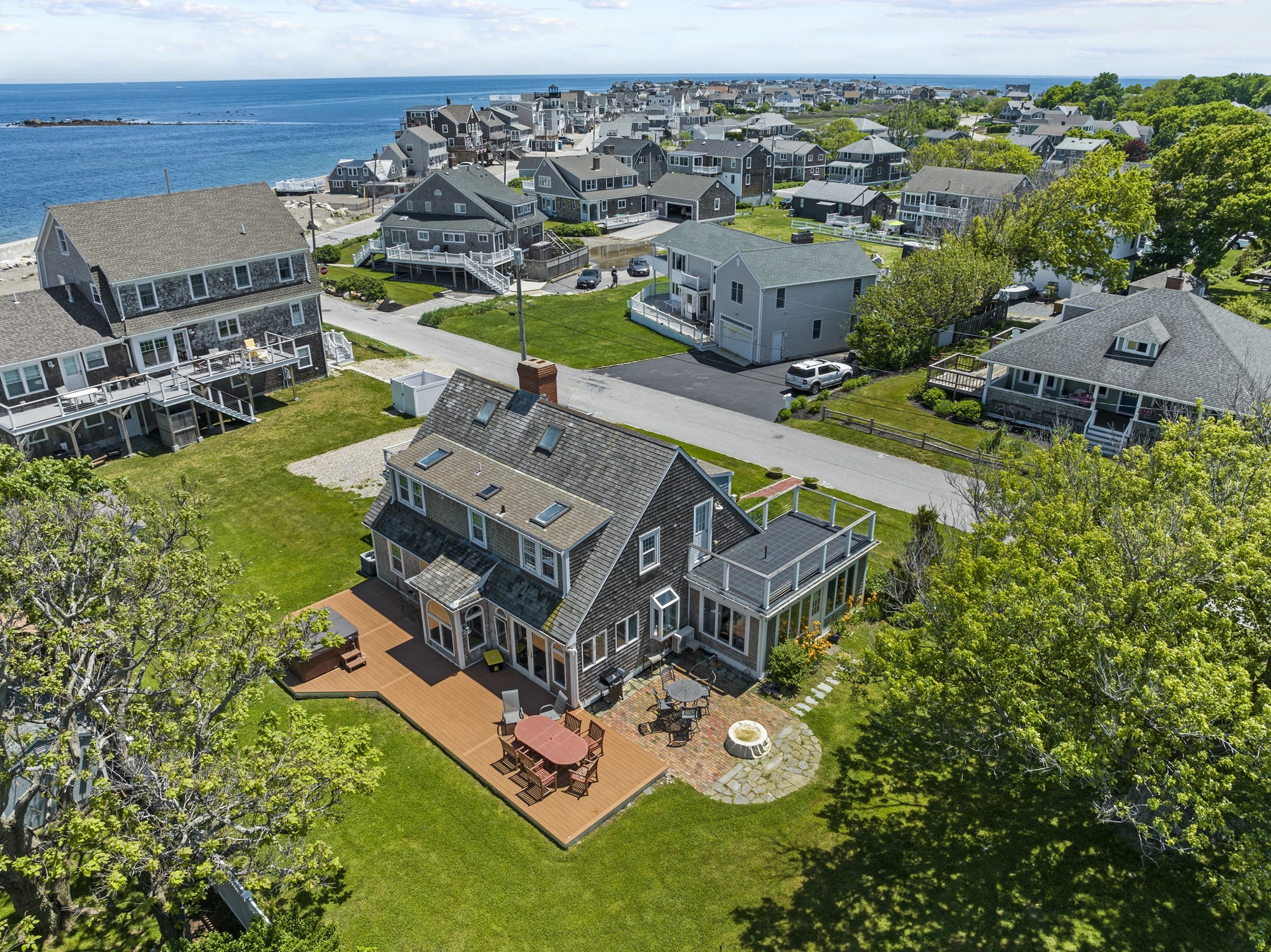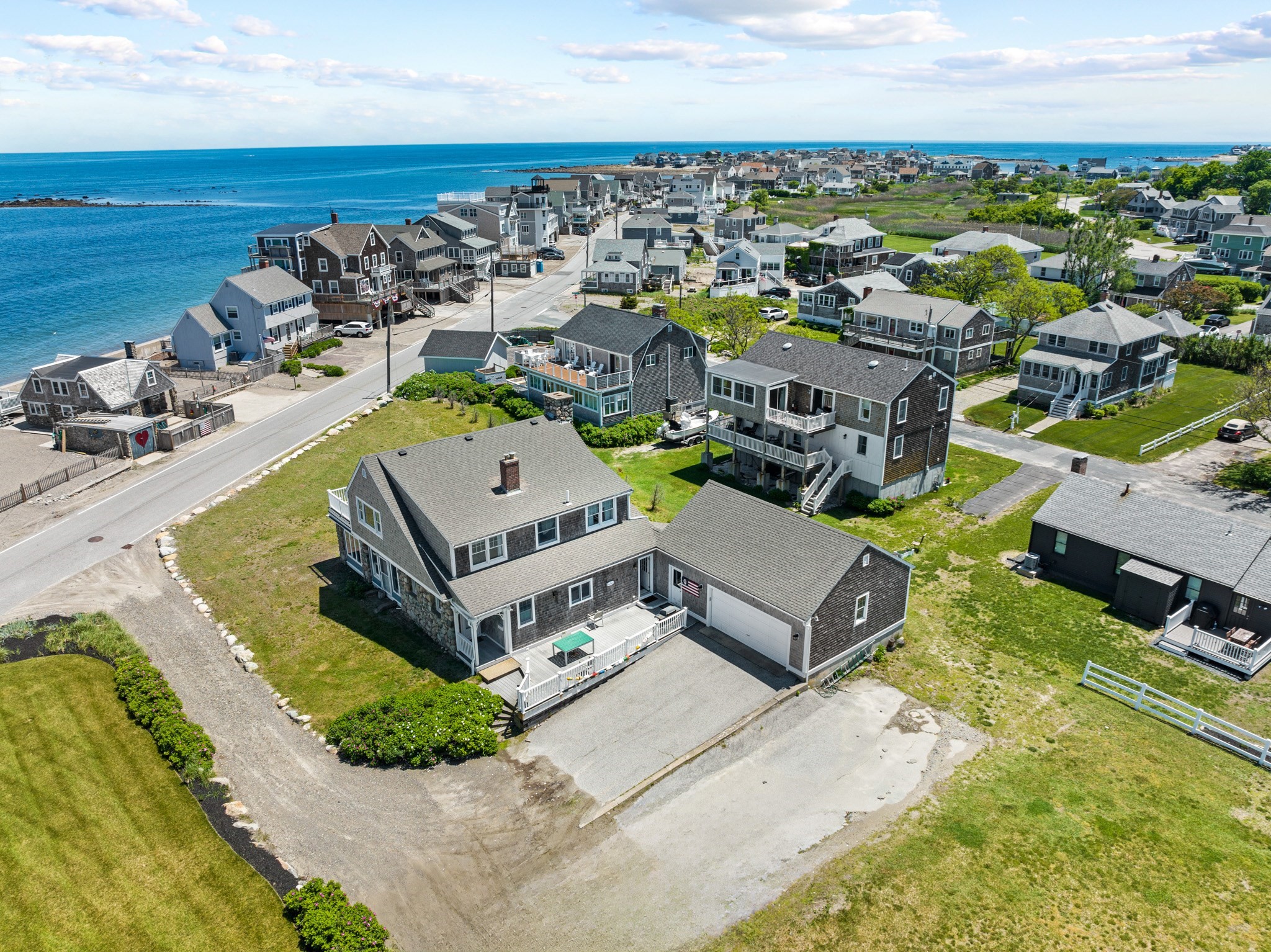Property Description
Property Details
Kitchen, Dining, and Appliances
- Kitchen Level: First Floor
- Closet/Cabinets - Custom Built, Countertops - Stone/Granite/Solid, Deck - Exterior, Dining Area, Flooring - Hardwood, Kitchen Island, Pantry, Recessed Lighting, Stainless Steel Appliances
- Dishwasher, Dryer, Microwave, Range, Refrigerator, Wall Oven, Washer, Washer Hookup
- Dining Room Level: First Floor
- Dining Room Features: Archway, Chair Rail, Flooring - Hardwood, Wainscoting
Bathrooms
- Full Baths: 2
- Half Baths 1
- Master Bath: 1
- Bathroom 1 Level: First Floor
- Bathroom 1 Features: Bathroom - Half
- Bathroom 2 Level: Second Floor
- Bathroom 2 Features: Bathroom - Double Vanity/Sink, Bathroom - Full, Bathroom - With Tub & Shower
- Bathroom 3 Level: Second Floor
- Bathroom 3 Features: Bathroom - Double Vanity/Sink, Bathroom - Full, Bathroom - Tiled With Tub & Shower
Bedrooms
- Bedrooms: 4
- Master Bedroom Level: Second Floor
- Master Bedroom Features: Balcony / Deck, Balcony - Exterior, Bathroom - Double Vanity/Sink, Bathroom - Half, Ceiling - Cathedral, Ceiling Fan(s), Closet - Walk-in, Flooring - Wall to Wall Carpet, Recessed Lighting
- Bedroom 2 Level: Second Floor
- Master Bedroom Features: Flooring - Wall to Wall Carpet
- Bedroom 3 Level: Second Floor
- Master Bedroom Features: Flooring - Wall to Wall Carpet
Other Rooms
- Total Rooms: 12
- Living Room Level: First Floor
- Living Room Features: Archway, Flooring - Hardwood, French Doors, Pocket Door, Wainscoting
- Family Room Level: First Floor
- Family Room Features: Ceiling - Cathedral, Ceiling Fan(s), Closet/Cabinets - Custom Built, Fireplace, Flooring - Hardwood, Recessed Lighting, Slider, Sunken
- Laundry Room Features: Finished, Full, Interior Access, Other (See Remarks)
Utilities
- Heating: Active Solar, Electric Baseboard, Forced Air, Geothermal Heat Source, Hot Water Radiators, Individual, Oil, Oil
- Heat Zones: 5
- Hot Water: Electric
- Cooling: Central Air
- Cooling Zones: 4
- Electric Info: 200 Amps
- Energy Features: Backup Generator, Other (See Remarks), Prog. Thermostat, Varies per Unit
- Utility Connections: for Electric Dryer, for Electric Oven, for Gas Range, Generator Connection, Washer Hookup
- Water: City/Town Water, Private
- Sewer: City/Town Sewer, Private
Garage & Parking
- Garage Parking: Attached, Garage Door Opener, Side Entry
- Garage Spaces: 2
- Parking Features: 1-10 Spaces, Off-Street
- Parking Spaces: 6
Interior Features
- Square Feet: 4400
- Fireplaces: 2
- Interior Features: Other (See Remarks)
- Accessability Features: Unknown
Construction
- Year Built: 2005
- Type: Detached
- Style: Colonial, Detached,
- Construction Type: Aluminum, Frame
- Foundation Info: Poured Concrete
- Roof Material: Aluminum, Asphalt/Fiberglass Shingles
- Flooring Type: Tile, Vinyl, Wall to Wall Carpet, Wood
- Lead Paint: Unknown
- Warranty: No
Exterior & Lot
- Lot Description: Gentle Slope, Level, Scenic View(s)
- Exterior Features: Balcony, Covered Patio/Deck, Deck - Composite, Gutters, Invisible Fence, Patio, Porch, Professional Landscaping
- Road Type: Public
- Waterfront Features: Ocean
- Distance to Beach: 1/10 to 3/10
- Beach Description: Ocean
Other Information
- MLS ID# 73364701
- Last Updated: 04/29/25
- HOA: No
- Reqd Own Association: Unknown
Property History
| Date | Event | Price | Price/Sq Ft | Source |
|---|---|---|---|---|
| 04/29/2025 | Active | $1,985,000 | $451 | MLSPIN |
| 04/25/2025 | New | $1,985,000 | $451 | MLSPIN |
| 09/02/2022 | Sold | $1,499,000 | $341 | MLSPIN |
| 07/18/2022 | Under Agreement | $1,499,000 | $341 | MLSPIN |
| 07/07/2022 | Contingent | $1,499,000 | $341 | MLSPIN |
| 07/05/2022 | New | $1,499,000 | $341 | MLSPIN |
| 07/05/2022 | Canceled | $1,450,000 | $330 | MLSPIN |
| 05/28/2022 | Under Agreement | $1,450,000 | $330 | MLSPIN |
| 05/22/2022 | Contingent | $1,450,000 | $330 | MLSPIN |
| 05/16/2022 | Active | $1,450,000 | $330 | MLSPIN |
Mortgage Calculator
Map
Seller's Representative: Michelle Larnard, Michelle Larnard Real Estate Group LLC
Sub Agent Compensation: n/a
Buyer Agent Compensation: n/a
Facilitator Compensation: n/a
Compensation Based On: n/a
Sub-Agency Relationship Offered: No
© 2025 MLS Property Information Network, Inc.. All rights reserved.
The property listing data and information set forth herein were provided to MLS Property Information Network, Inc. from third party sources, including sellers, lessors and public records, and were compiled by MLS Property Information Network, Inc. The property listing data and information are for the personal, non commercial use of consumers having a good faith interest in purchasing or leasing listed properties of the type displayed to them and may not be used for any purpose other than to identify prospective properties which such consumers may have a good faith interest in purchasing or leasing. MLS Property Information Network, Inc. and its subscribers disclaim any and all representations and warranties as to the accuracy of the property listing data and information set forth herein.
MLS PIN data last updated at 2025-04-29 03:05:00










































