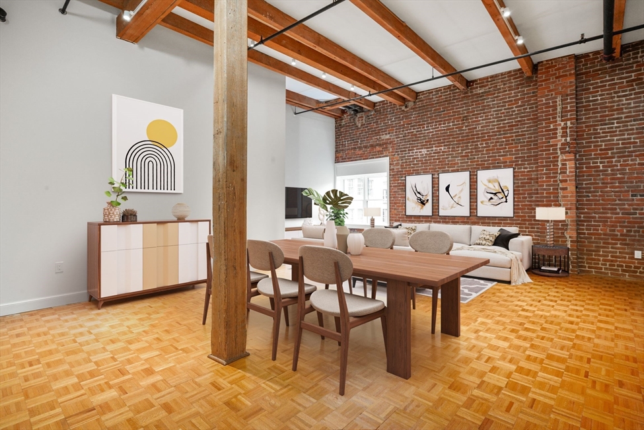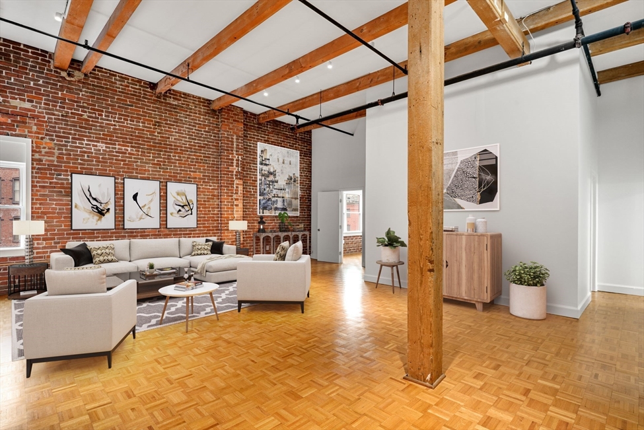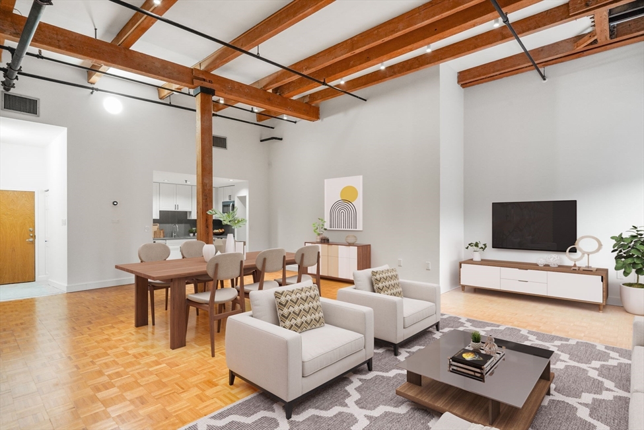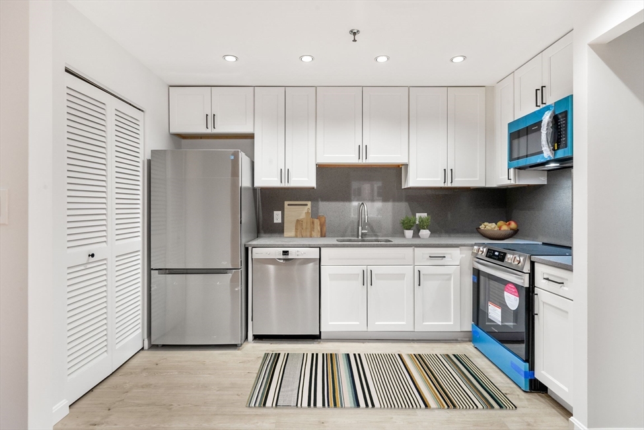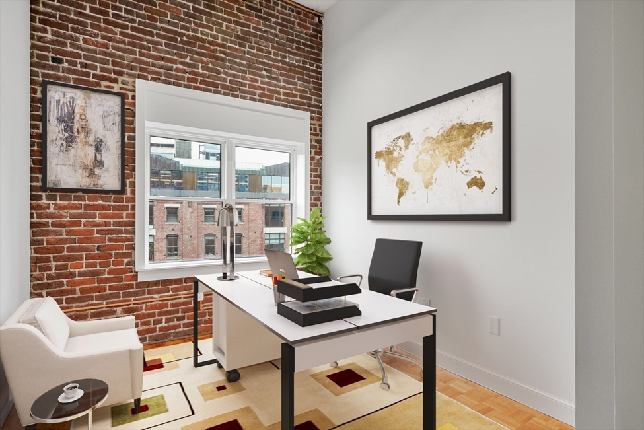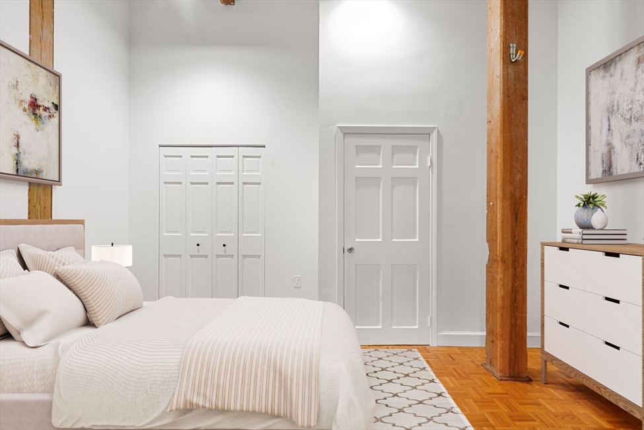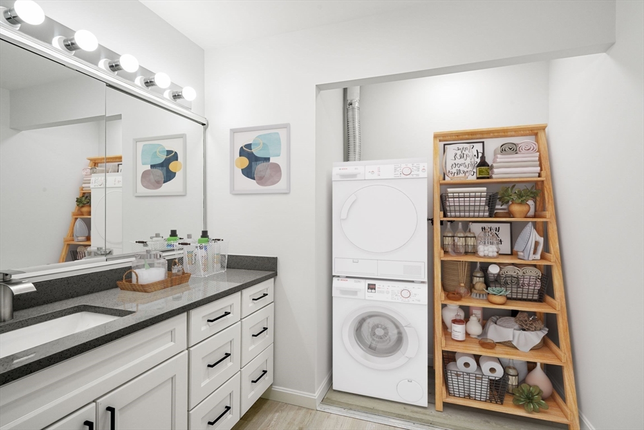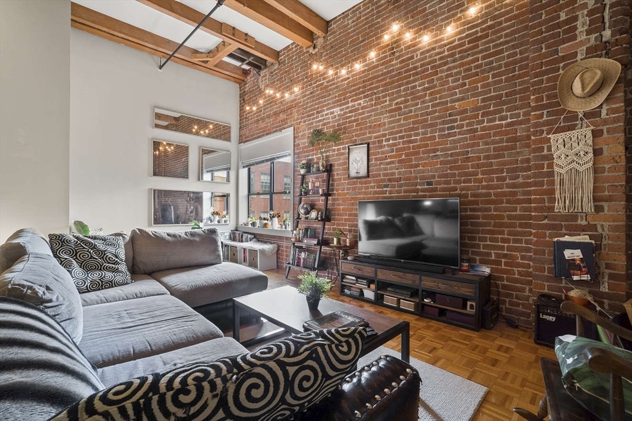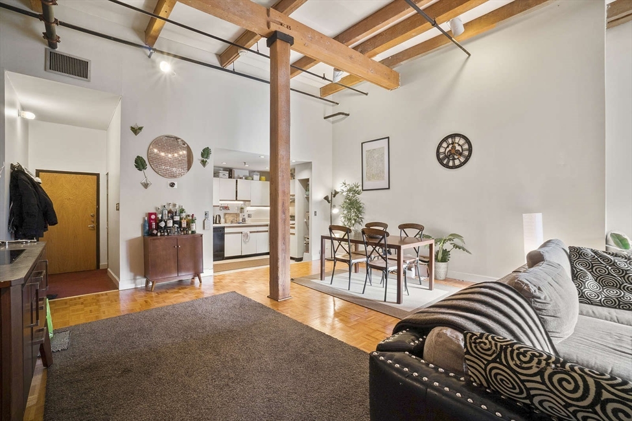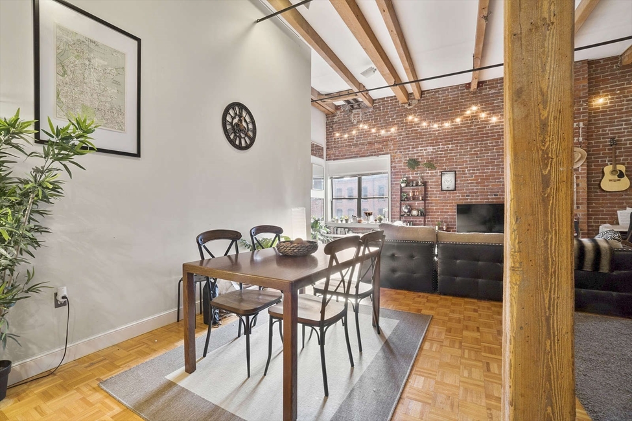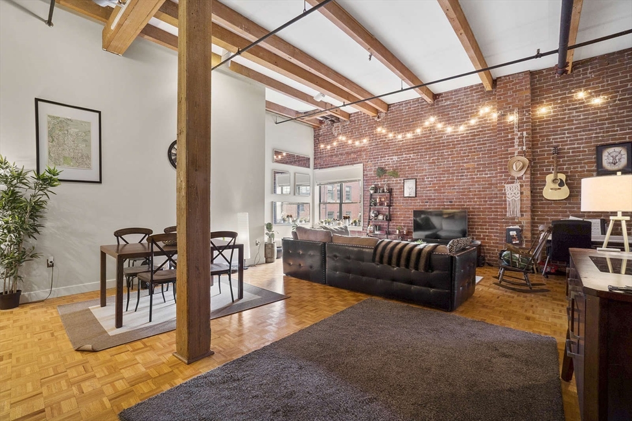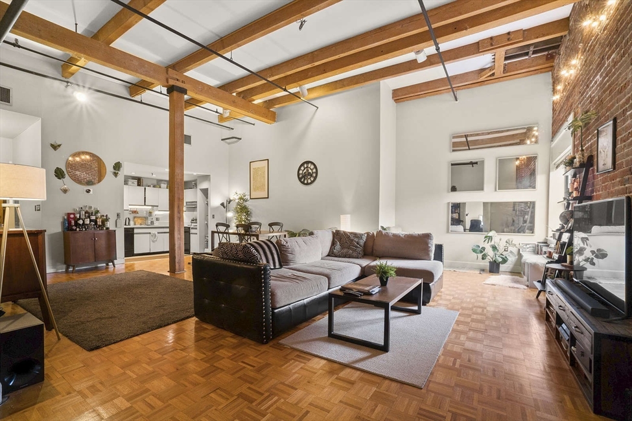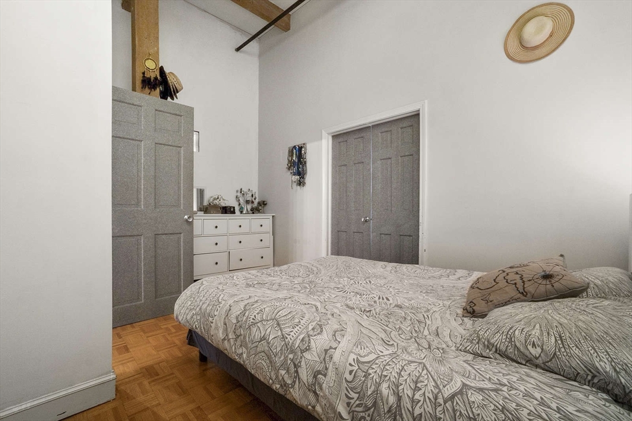View Map
Property Description
Property Details
Amenities
- Amenities: Highway Access, House of Worship, Park, Public Transportation, Shopping, T-Station
- Association Fee Includes: Elevator, Exterior Maintenance, Extra Storage, Landscaping, Master Insurance, Refuse Removal, Reserve Funds, Security, Sewer, Snow Removal, Water
Kitchen, Dining, and Appliances
- Kitchen Dimensions: 12X8
- Kitchen Level: First Floor
- Dishwasher, Disposal, Microwave, Range, Refrigerator, Vent Hood, Washer Hookup
- Dining Room Level: First Floor
- Dining Room Features: Flooring - Wood
Bathrooms
- Full Baths: 1
- Bathroom 1 Dimensions: 8X5
- Bathroom 1 Level: First Floor
Bedrooms
- Bedrooms: 2
- Master Bedroom Dimensions: 15X10
- Master Bedroom Level: First Floor
- Master Bedroom Features: Flooring - Wood
- Bedroom 2 Dimensions: 10X14
- Bedroom 2 Level: First Floor
- Master Bedroom Features: Flooring - Wood
Other Rooms
- Total Rooms: 2
- Living Room Dimensions: 31X28
- Living Room Level: First Floor
- Living Room Features: Flooring - Wood, Open Floor Plan
Utilities
- Heating: Common, Electric, Forced Air, Heat Pump, Space Heater, Steam
- Heat Zones: 1
- Cooling: Heat Pump, Unit Control
- Cooling Zones: 1
- Electric Info: Circuit Breakers, Underground
- Energy Features: Insulated Windows, Prog. Thermostat
- Utility Connections: for Electric Dryer, for Electric Oven, for Electric Range
- Water: City/Town Water, Private
- Sewer: City/Town Sewer, Private
Unit Features
- Square Feet: 1155
- Unit Building: 503
- Unit Level: 5
- Unit Placement: Upper
- Interior Features: Elevator, Internet Available - DSL
- Security: Doorman
- Floors: 1
- Pets Allowed: No
- Laundry Features: In Unit
- Accessability Features: Unknown
Condo Complex Information
- Condo Name: Dockside Place Sleeper St Lofts
- Condo Type: Condo
- Complex Complete: U
- Year Converted: 1982
- Number of Units: 88
- Number of Units Owner Occupied: 57
- Owner Occupied Data Source: management
- Elevator: Yes
- Condo Association: U
- HOA Fee: $711
- Fee Interval: Monthly
- Management: Owner Association, Professional - Off Site
Construction
- Year Built: 1911
- Style: Mid-Rise, Other (See Remarks), Split Entry
- Construction Type: Brick, Post & Beam, Stucco
- Roof Material: Rubber
- Flooring Type: Parquet, Wood
- Lead Paint: None
- Warranty: No
Garage & Parking
- Parking Features: Assigned, Attached, On Street Permit, Rented
Exterior & Grounds
- Pool: No
Other Information
- MLS ID# 73231574
- Last Updated: 05/05/24
- Terms: Contract for Deed, Rent w/Option
Property History
| Date | Event | Price | Price/Sq Ft | Source |
|---|---|---|---|---|
| 05/05/2024 | Active | $1,025,000 | $887 | MLSPIN |
| 05/01/2024 | New | $1,025,000 | $887 | MLSPIN |
Mortgage Calculator
Map
Seller's Representative: Charles Joseph, Compass
Sub Agent Compensation: n/a
Buyer Agent Compensation: 0
Facilitator Compensation: 0
Compensation Based On: Gross/Full Sale Price
Sub-Agency Relationship Offered: No
© 2024 MLS Property Information Network, Inc.. All rights reserved.
The property listing data and information set forth herein were provided to MLS Property Information Network, Inc. from third party sources, including sellers, lessors and public records, and were compiled by MLS Property Information Network, Inc. The property listing data and information are for the personal, non commercial use of consumers having a good faith interest in purchasing or leasing listed properties of the type displayed to them and may not be used for any purpose other than to identify prospective properties which such consumers may have a good faith interest in purchasing or leasing. MLS Property Information Network, Inc. and its subscribers disclaim any and all representations and warranties as to the accuracy of the property listing data and information set forth herein.
MLS PIN data last updated at 2024-05-05 03:05:00

