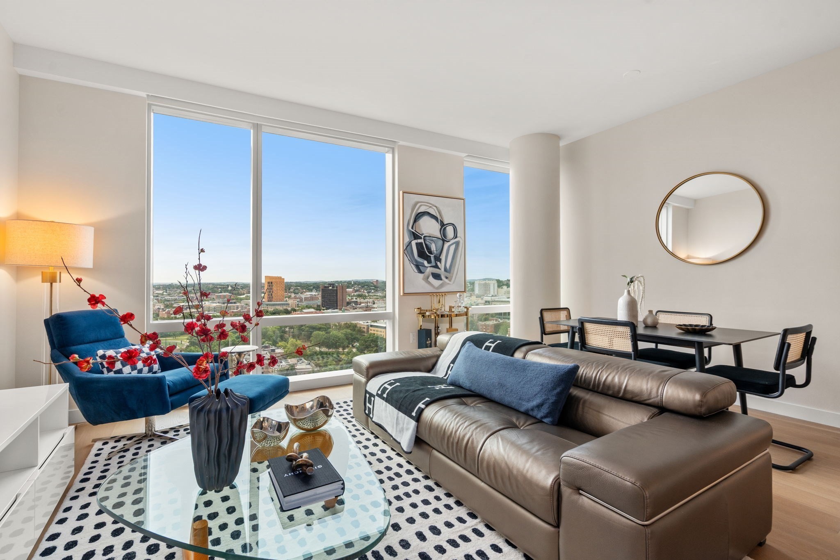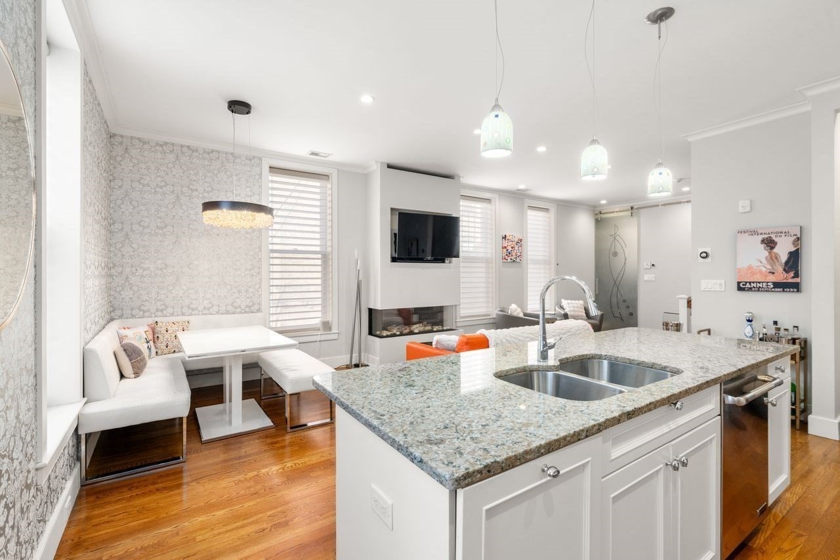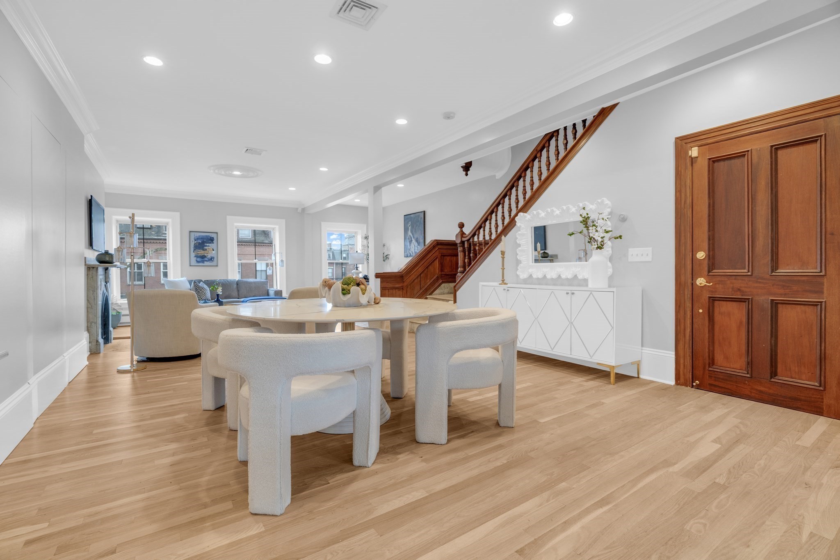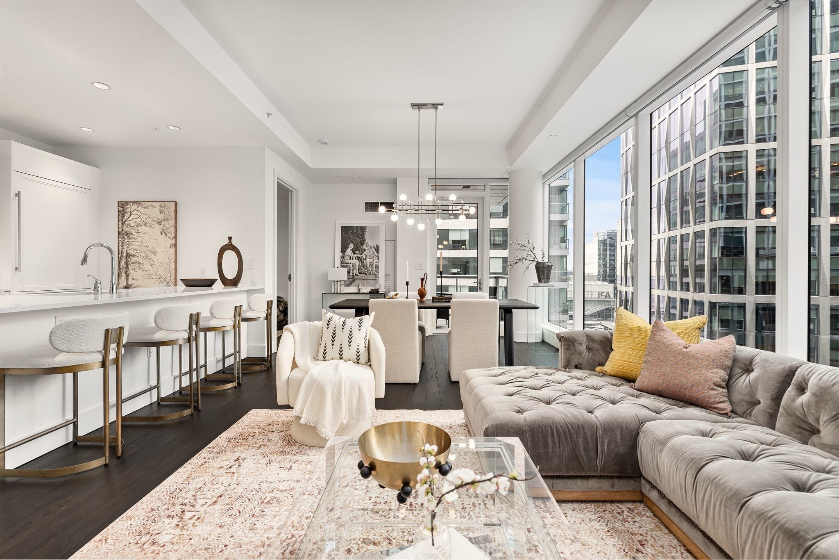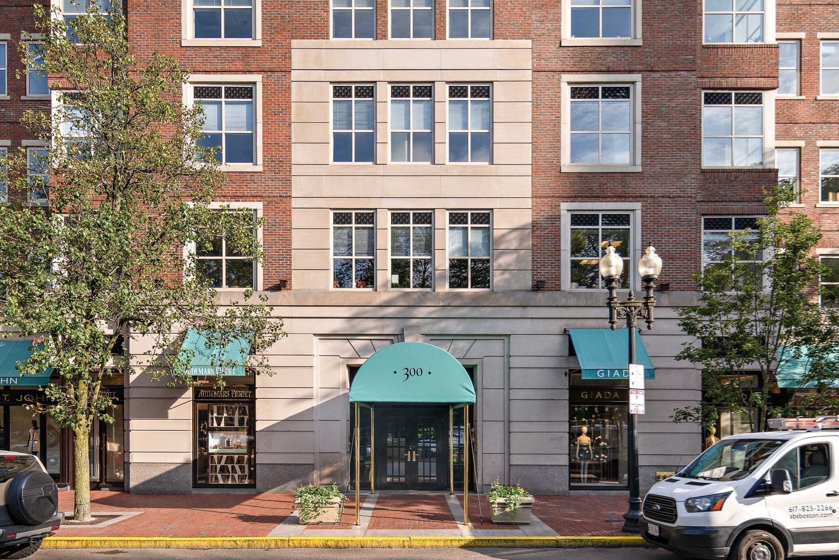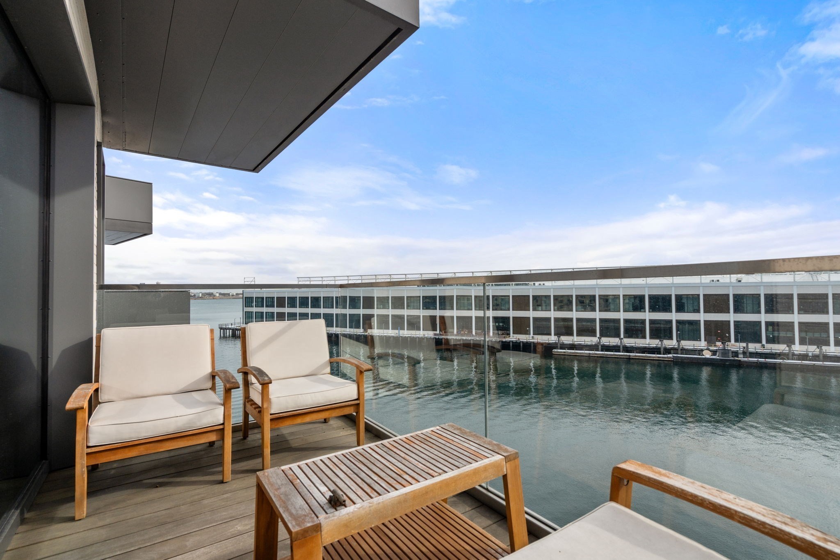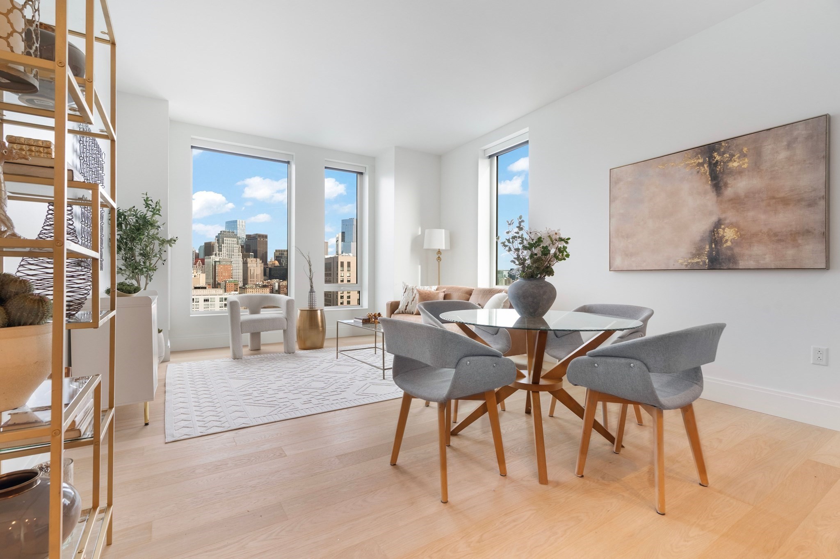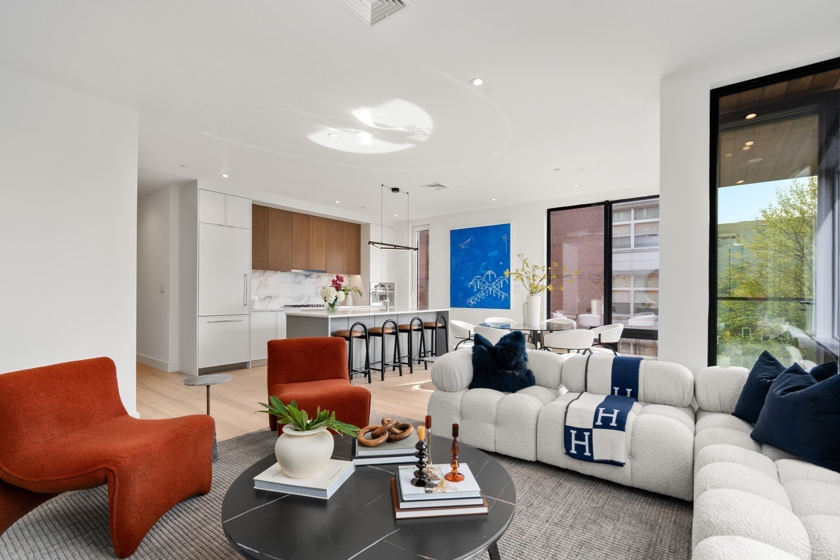View Map
Property Description
Property Details
Amenities
- Amenities: Highway Access, Public Transportation, Shopping, Swimming Pool, T-Station, Walk/Jog Trails
- Association Fee Includes: Clubhouse, Clubroom, Elevator, Exercise Room, Exterior Maintenance, Gas, Heat, Hot Water, Landscaping, Master Insurance, Refuse Removal, Security, Sewer, Snow Removal, Swimming Pool, Water
Kitchen, Dining, and Appliances
- Kitchen Dimensions: 14X11
- Countertops - Stone/Granite/Solid, Flooring - Hardwood, Gas Stove, Window(s) - Picture
- Dishwasher, Disposal, Dryer, Freezer, Microwave, Range, Refrigerator, Washer
Bathrooms
- Full Baths: 2
- Bathroom 1 Dimensions: 10X7
- Bathroom 1 Features: Bathroom - Double Vanity/Sink, Bathroom - Full, Bathroom - Tiled With Shower Stall, Cabinets - Upgraded, Countertops - Stone/Granite/Solid, Flooring - Stone/Ceramic Tile, Recessed Lighting
- Bathroom 2 Dimensions: 7X7
- Bathroom 2 Features: Bathroom - Full, Bathroom - Tiled With Tub & Shower, Countertops - Stone/Granite/Solid, Flooring - Stone/Ceramic Tile, Recessed Lighting
Bedrooms
- Bedrooms: 2
- Master Bedroom Dimensions: 13X12
- Master Bedroom Features: Bathroom - Double Vanity/Sink, Bathroom - Full, Cable Hookup, Closet - Walk-in, Flooring - Hardwood, High Speed Internet Hookup, Window(s) - Picture
- Bedroom 2 Dimensions: 12X11
- Master Bedroom Features: Cable Hookup, Closet, Flooring - Hardwood, High Speed Internet Hookup, Window(s) - Picture
Other Rooms
- Total Rooms: 4
- Living Room Dimensions: 18X16
- Living Room Features: Flooring - Hardwood, Open Floor Plan, Window(s) - Picture
Utilities
- Heating: Heat Pump
- Cooling: Heat Pump
- Water: City/Town Water
- Sewer: City/Town Sewer
Unit Features
- Square Feet: 1201
- Unit Building: 1509
- Unit Level: 15
- Floors: 1
- Pets Allowed: Yes
- Laundry Features: In Unit
- Accessability Features: Unknown
Condo Complex Information
- Condo Name: Echelon Seaport
- Condo Type: Condo
- Complex Complete: Yes
- Number of Units: 255
- Elevator: Yes
- Condo Association: U
- HOA Fee: $2,023
- Management: Professional - On Site
Construction
- Year Built: 2018
- Style: High-Rise
- Lead Paint: Unknown
- Warranty: No
Garage & Parking
- Garage Parking: Under
- Garage Spaces: 1
Exterior & Grounds
- Pool: Yes
Other Information
- MLS ID# 73316340
- Last Updated: 03/09/25
Property History
| Date | Event | Price | Price/Sq Ft | Source |
|---|---|---|---|---|
| 08/11/2025 | Canceled | $1,995,000 | $1,661 | MLSPIN |
| 08/07/2025 | Temporarily Withdrawn | $1,995,000 | $1,661 | MLSPIN |
| 04/13/2025 | Active | $1,995,000 | $1,661 | MLSPIN |
| 04/09/2025 | New | $1,995,000 | $1,661 | MLSPIN |
| 03/09/2025 | Active | $2,099,000 | $1,748 | MLSPIN |
| 03/05/2025 | Price Change | $2,099,000 | $1,748 | MLSPIN |
| 03/03/2025 | Reactivated | $2,149,000 | $1,789 | MLSPIN |
| 03/01/2025 | Expired | $2,149,000 | $1,789 | MLSPIN |
| 02/01/2025 | Active | $2,149,000 | $1,789 | MLSPIN |
| 01/28/2025 | Price Change | $2,149,000 | $1,789 | MLSPIN |
| 12/05/2024 | Active | $2,188,000 | $1,822 | MLSPIN |
| 12/01/2024 | New | $2,188,000 | $1,822 | MLSPIN |
Mortgage Calculator
Map
Seller's Representative: Gang Li, Mass Boston Realty, LLC
Sub Agent Compensation: n/a
Buyer Agent Compensation: 2
Facilitator Compensation: 1
Compensation Based On: Net Sale Price
Sub-Agency Relationship Offered: No
© 2026 MLS Property Information Network, Inc.. All rights reserved.
The property listing data and information set forth herein were provided to MLS Property Information Network, Inc. from third party sources, including sellers, lessors and public records, and were compiled by MLS Property Information Network, Inc. The property listing data and information are for the personal, non commercial use of consumers having a good faith interest in purchasing or leasing listed properties of the type displayed to them and may not be used for any purpose other than to identify prospective properties which such consumers may have a good faith interest in purchasing or leasing. MLS Property Information Network, Inc. and its subscribers disclaim any and all representations and warranties as to the accuracy of the property listing data and information set forth herein.
MLS PIN data last updated at 2025-03-09 04:05:00









































