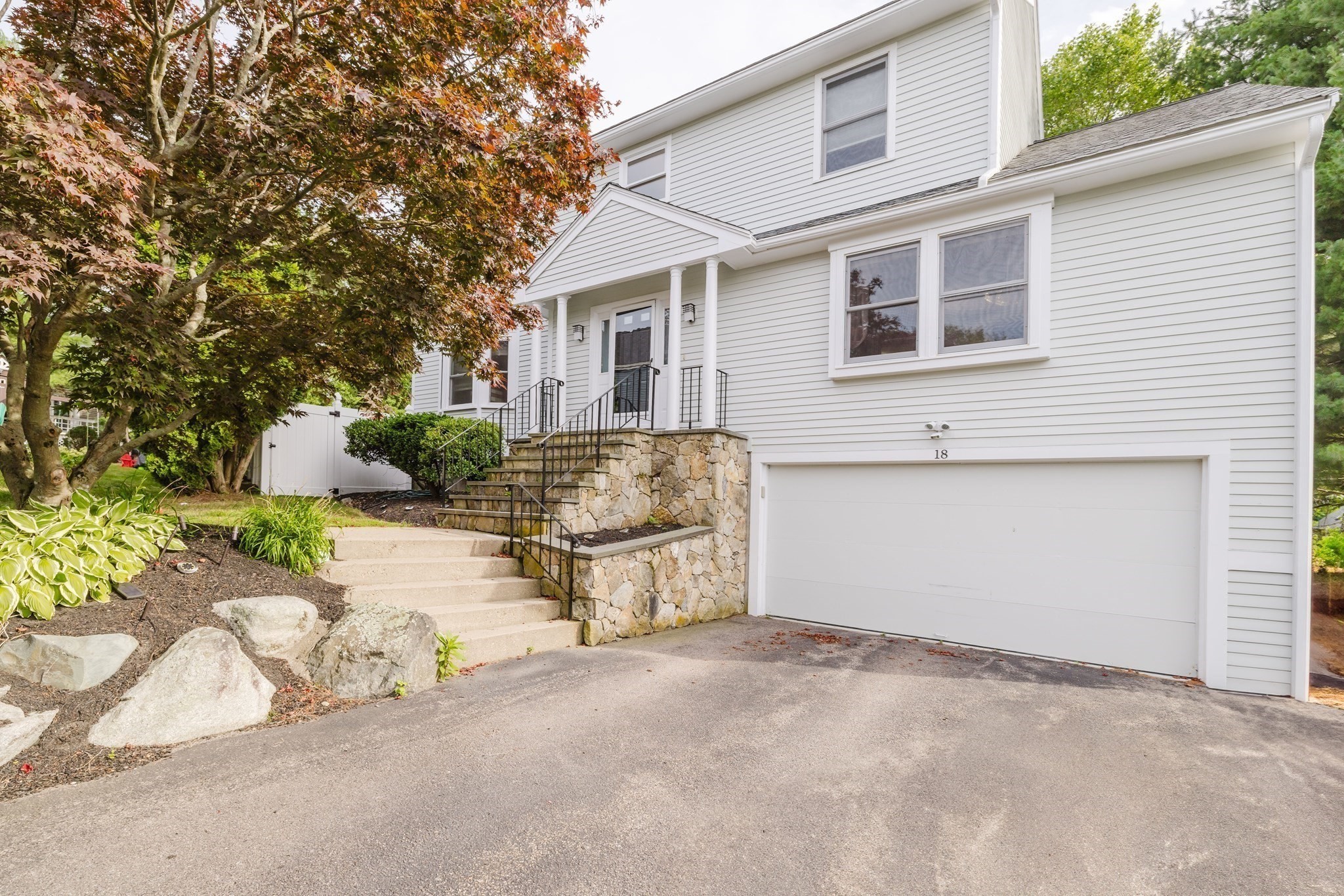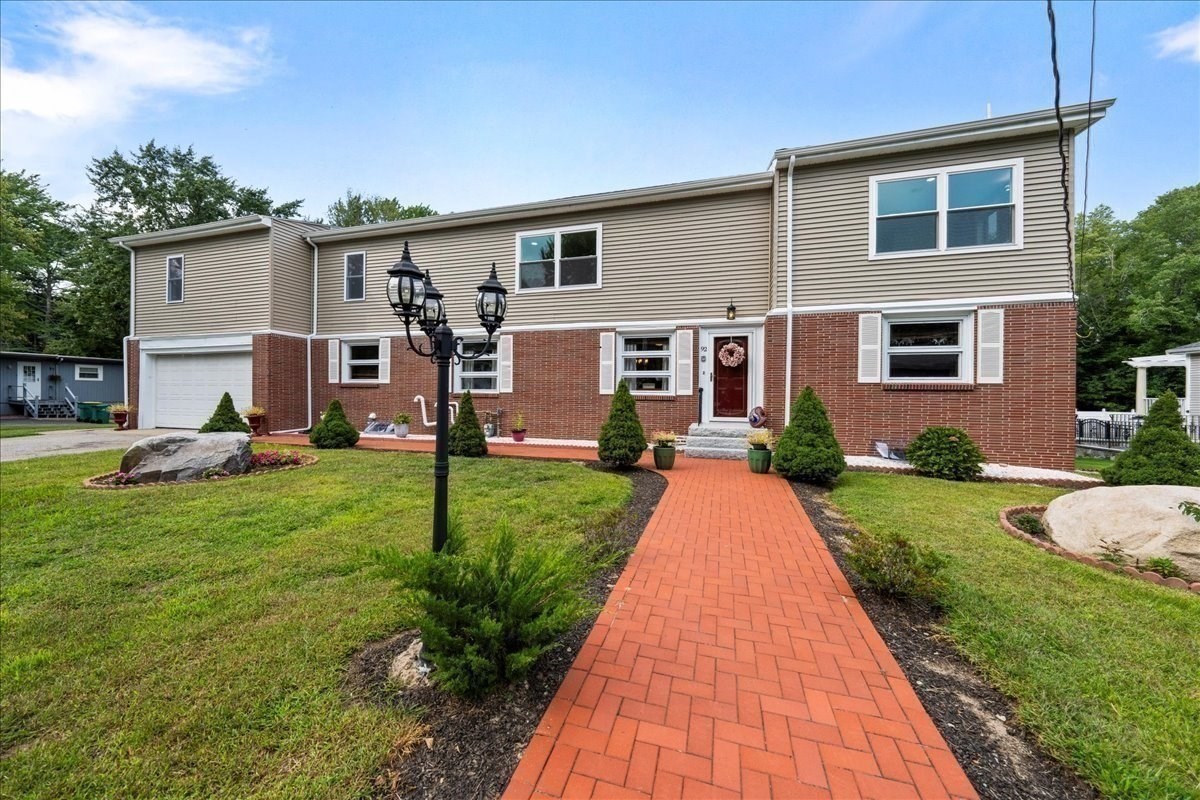Property Description
Property Details
Amenities
- Conservation Area
- Park
- Public School
- Public Transportation
- Shopping
- Walk/Jog Trails
Kitchen, Dining, and Appliances
- Dishwasher, Dishwasher - ENERGY STAR, Disposal, Dryer - ENERGY STAR, Microwave, Range, Refrigerator, Refrigerator - ENERGY STAR, Wall Oven, Washer / Dryer Combo, Washer - ENERGY STAR
Bathrooms
- Full Baths: 3
- Master Bath: 1
Bedrooms
- Bedrooms: 4
Other Rooms
- Total Rooms: 8
Utilities
- Heating: Central Heat, Electric, Electric, Forced Air, Gas, Hot Air Gravity, Hot Water Baseboard, Oil, Unit Control, Wall Unit
- Hot Water: Natural Gas
- Cooling: 2 Units, Central Air, Wall AC
- Electric Info: 110 Volts, Circuit Breakers, On-Site, Underground
- Energy Features: Attic Vent Elec., Insulated Windows, Prog. Thermostat
- Water: City/Town Water, Private
- Sewer: On-Site, Private Sewerage
Garage & Parking
- Garage Parking: Attached, Garage Door Opener, Storage
- Garage Spaces: 1
- Parking Features: Improved Driveway, Paved Driveway, Stone/Gravel
- Parking Spaces: 8
Interior Features
- Square Feet: 2500
- Fireplaces: 2
- Interior Features: Laundry Chute, Whole House Fan
- Accessability Features: Unknown
Construction
- Year Built: 1972
- Type: Detached
- Style: High-Rise, Raised Ranch, Walk-out
- Foundation Info: Poured Concrete
- Lead Paint: Unknown
- Warranty: No
Exterior & Lot
- Lot Description: Fenced/Enclosed, Wooded
- Exterior Features: Covered Patio/Deck, Deck, Deck - Vinyl, Decorative Lighting, Drought Tolerant/Water Conserving Landscaping, Fenced Yard, Garden Area, Professional Landscaping, Storage Shed
Other Information
- MLS ID# 73408916
- Last Updated: 07/24/25
- HOA: No
- Reqd Own Association: Unknown
Property History
| Date | Event | Price | Price/Sq Ft | Source |
|---|---|---|---|---|
| 07/24/2025 | New | $1,019,000 | $408 | MLSPIN |
Mortgage Calculator
Map
Seller's Representative: Darin Thompson, Stuart St James, Inc.
Sub Agent Compensation: n/a
Buyer Agent Compensation: n/a
Facilitator Compensation: n/a
Compensation Based On: n/a
Sub-Agency Relationship Offered: No
© 2025 MLS Property Information Network, Inc.. All rights reserved.
The property listing data and information set forth herein were provided to MLS Property Information Network, Inc. from third party sources, including sellers, lessors and public records, and were compiled by MLS Property Information Network, Inc. The property listing data and information are for the personal, non commercial use of consumers having a good faith interest in purchasing or leasing listed properties of the type displayed to them and may not be used for any purpose other than to identify prospective properties which such consumers may have a good faith interest in purchasing or leasing. MLS Property Information Network, Inc. and its subscribers disclaim any and all representations and warranties as to the accuracy of the property listing data and information set forth herein.
MLS PIN data last updated at 2025-07-24 09:08:00


































