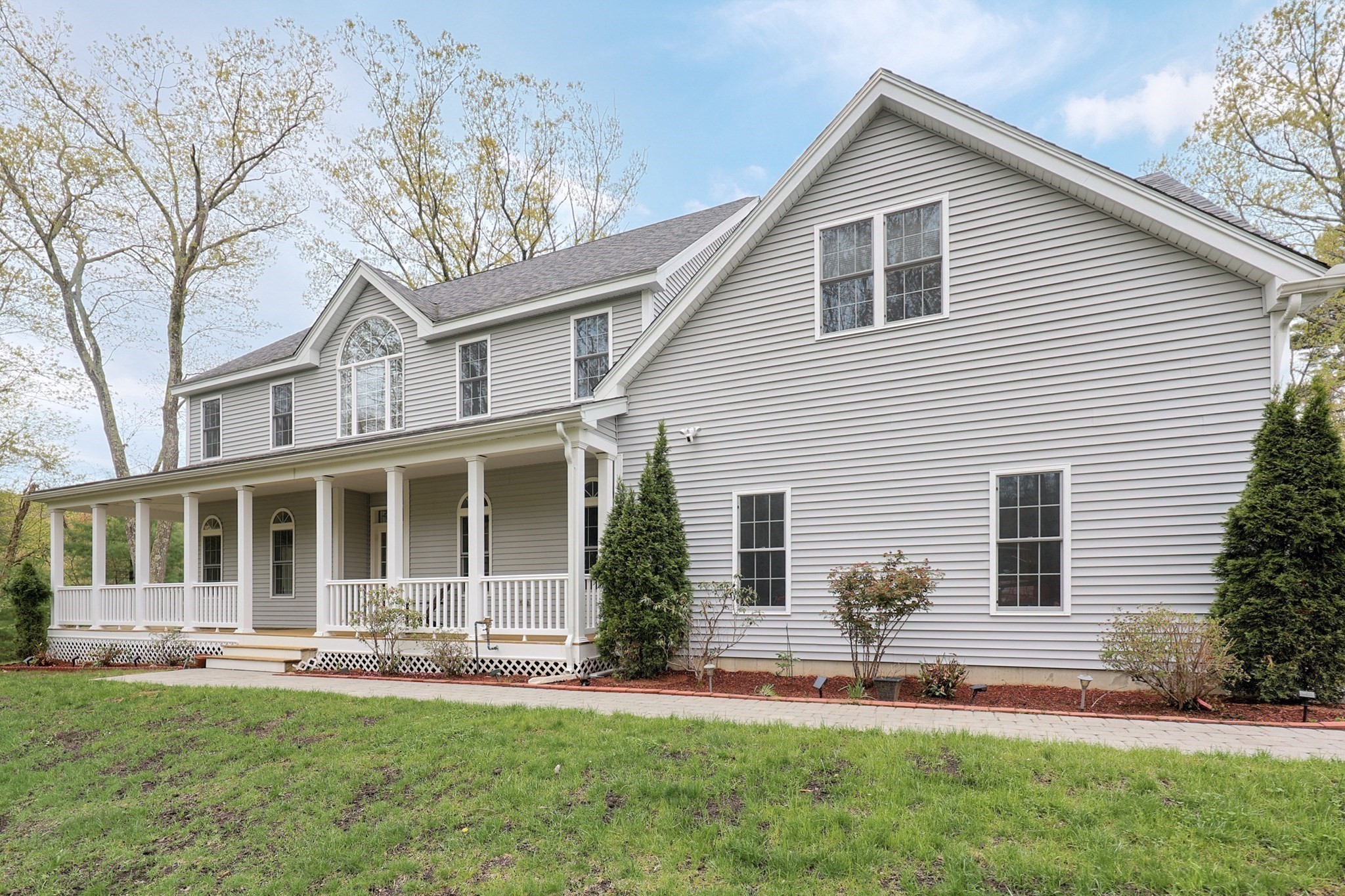View Map
Property Description
Property Details
Amenities
- Conservation Area
- House of Worship
- Public School
- Stables
- Tennis Court
- Walk/Jog Trails
Kitchen, Dining, and Appliances
- Kitchen Level: First Floor
- Dining Area, Fireplace, Flooring - Wood
- Dishwasher, Dryer, Range, Refrigerator, Vent Hood, Wall Oven, Washer, Washer Hookup
Bathrooms
- Full Baths: 2
- Master Bath: 1
- Bathroom 1 Level: First Floor
- Bathroom 1 Features: Bathroom - Full, Bathroom - With Tub, Flooring - Stone/Ceramic Tile
- Bathroom 2 Level: First Floor
- Bathroom 2 Features: Bathroom - Full, Bathroom - With Tub, Flooring - Stone/Ceramic Tile
Bedrooms
- Bedrooms: 3
- Master Bedroom Level: First Floor
- Master Bedroom Features: Bathroom - Full, Closet
- Bedroom 2 Level: Second Floor
- Master Bedroom Features: Closet, Flooring - Wood
- Bedroom 3 Level: First Floor
- Master Bedroom Features: Flooring - Wood
Other Rooms
- Total Rooms: 6
- Living Room Level: First Floor
- Living Room Features: Closet, Fireplace, Flooring - Wood
- Laundry Room Features: Full, Interior Access, Partially Finished, Walk Out
Utilities
- Heating: Active Solar, Electric Baseboard, Hot Water Radiators, Wood Stove
- Hot Water: Other (See Remarks), Varies Per Unit
- Cooling: Individual, None
- Electric Info: Circuit Breakers, Underground
- Utility Connections: for Electric Dryer, for Electric Oven, for Electric Range, Washer Hookup
- Water: Nearby, Private Water
- Sewer: On-Site, Private Sewerage
Garage & Parking
- Garage Parking: Barn, Detached, Side Entry
- Garage Spaces: 2
- Parking Features: 1-10 Spaces, Off-Street, Paved Driveway
- Parking Spaces: 6
Interior Features
- Square Feet: 2304
- Fireplaces: 2
- Accessability Features: Unknown
Construction
- Year Built: 1975
- Type: Detached
- Style: Half-Duplex, Ranch, W/ Addition
- Construction Type: Aluminum, Frame
- Foundation Info: Poured Concrete
- Roof Material: Aluminum, Asphalt/Fiberglass Shingles
- Flooring Type: Laminate, Pine, Wood
- Lead Paint: Unknown
- Warranty: No
Exterior & Lot
- Lot Description: Level, Scenic View(s), Wooded
- Exterior Features: Barn/Stable, Gutters, Horses Permitted, Porch - Screened
- Road Type: Paved, Public, Publicly Maint.
Other Information
- MLS ID# 73334846
- Last Updated: 04/30/25
- HOA: No
- Reqd Own Association: Unknown
Property History
| Date | Event | Price | Price/Sq Ft | Source |
|---|---|---|---|---|
| 04/30/2025 | Active | $1,199,000 | $520 | MLSPIN |
| 04/26/2025 | Price Change | $1,199,000 | $520 | MLSPIN |
| 04/23/2025 | Temporarily Withdrawn | $1,850,000 | MLSPIN | |
| 03/28/2025 | Active | $1,850,000 | MLSPIN | |
| 03/28/2025 | Active | $1,850,000 | $803 | MLSPIN |
| 03/24/2025 | Price Change | $1,850,000 | MLSPIN | |
| 03/24/2025 | Price Change | $1,850,000 | $803 | MLSPIN |
| 02/16/2025 | Active | $2,295,000 | MLSPIN | |
| 02/16/2025 | Active | $2,295,000 | $996 | MLSPIN |
| 02/12/2025 | New | $2,295,000 | MLSPIN | |
| 02/12/2025 | New | $2,295,000 | $996 | MLSPIN |
Mortgage Calculator
Map
Seller's Representative: The Walsh Team & Partners, William Raveis R.E. & Home Services
Sub Agent Compensation: n/a
Buyer Agent Compensation: 2.5
Facilitator Compensation: 2.5
Compensation Based On: Gross/Full Sale Price
Sub-Agency Relationship Offered: No
© 2025 MLS Property Information Network, Inc.. All rights reserved.
The property listing data and information set forth herein were provided to MLS Property Information Network, Inc. from third party sources, including sellers, lessors and public records, and were compiled by MLS Property Information Network, Inc. The property listing data and information are for the personal, non commercial use of consumers having a good faith interest in purchasing or leasing listed properties of the type displayed to them and may not be used for any purpose other than to identify prospective properties which such consumers may have a good faith interest in purchasing or leasing. MLS Property Information Network, Inc. and its subscribers disclaim any and all representations and warranties as to the accuracy of the property listing data and information set forth herein.
MLS PIN data last updated at 2025-04-30 03:05:00










