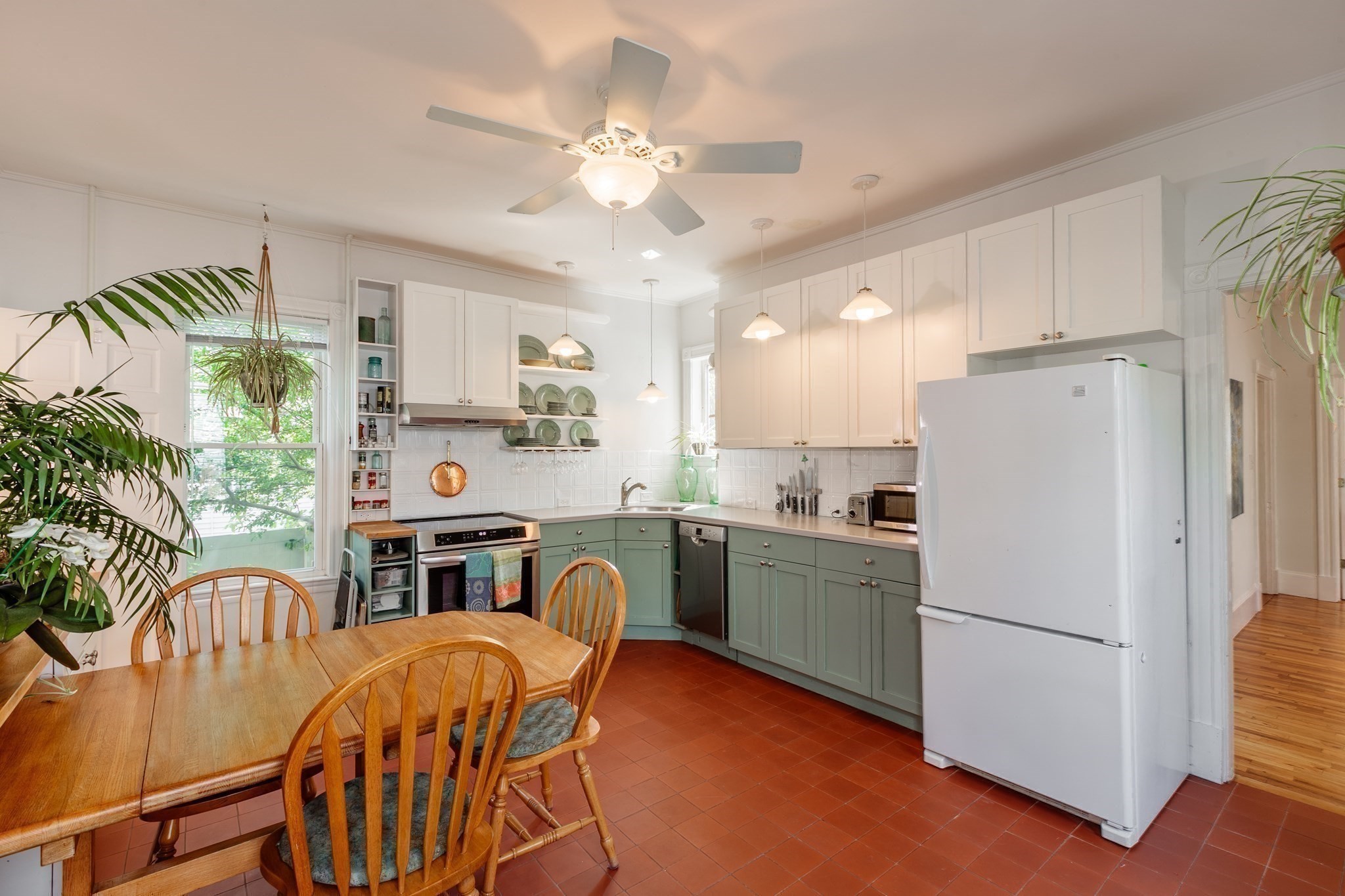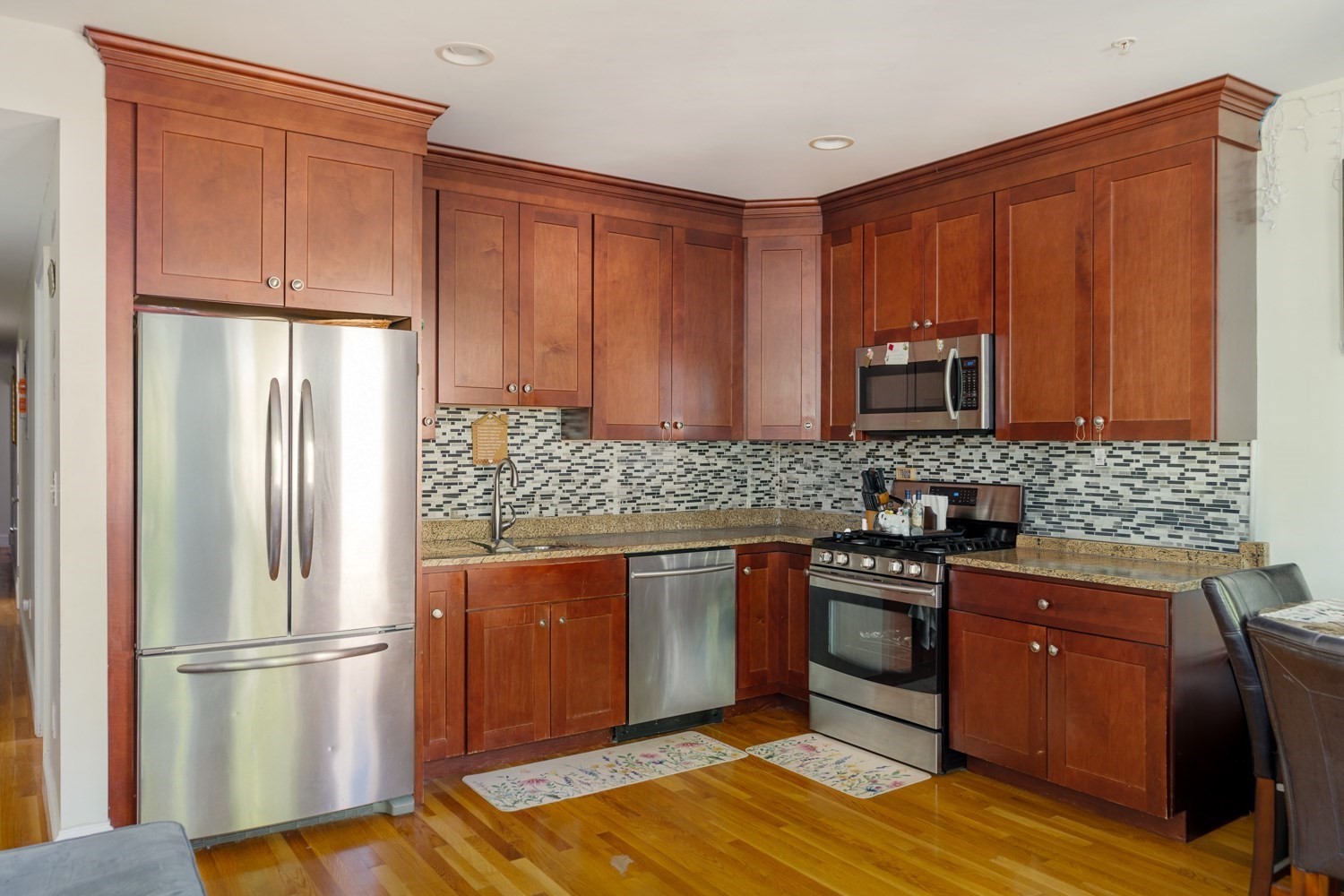
View Map
Property Description
Property Details
Amenities
- Amenities: Highway Access, Park, Public Transportation, Shopping, T-Station, Walk/Jog Trails
- Association Fee Includes: Exterior Maintenance, Landscaping, Master Insurance, Reserve Funds, Snow Removal
Kitchen, Dining, and Appliances
- Kitchen Dimensions: 10X10
- Flooring - Stone/Ceramic Tile, Lighting - Overhead, Peninsula, Recessed Lighting
- Dishwasher, Dryer, Microwave, Refrigerator, Washer, Washer Hookup
- Dining Room Level: First Floor
Bathrooms
- Full Baths: 1
- Half Baths 1
- Bathroom 1 Dimensions: 10X5
- Bathroom 1 Level: Second Floor
- Bathroom 1 Features: Bathroom - Full, Bathroom - With Shower Stall, Flooring - Stone/Ceramic Tile, Remodeled
- Bathroom 2 Dimensions: 3X6
- Bathroom 2 Features: Bathroom - Half
Bedrooms
- Bedrooms: 2
- Master Bedroom Dimensions: 14X10
- Master Bedroom Level: Second Floor
- Master Bedroom Features: Closet, Flooring - Wall to Wall Carpet, Recessed Lighting
- Bedroom 2 Dimensions: 14X10
- Bedroom 2 Level: Second Floor
- Master Bedroom Features: Ceiling - Cathedral, Closet, Closet - Walk-in, Flooring - Wall to Wall Carpet, Skylight
Other Rooms
- Total Rooms: 6
- Living Room Dimensions: 17X21
- Living Room Features: Balcony / Deck, Bathroom - Half, Ceiling - Cathedral, Closet, Flooring - Stone/Ceramic Tile, Lighting - Overhead, Open Floor Plan, Window(s) - Picture
Utilities
- Heating: Common, Heat Pump, Steam
- Heat Zones: 1
- Cooling: Heat Pump
- Cooling Zones: 1
- Water: City/Town Water, Private
- Sewer: City/Town Sewer, Private
Unit Features
- Square Feet: 1198
- Unit Building: 7D
- Unit Level: 1
- Floors: 3
- Pets Allowed: Yes
- Accessability Features: Unknown
Condo Complex Information
- Condo Type: Condo
- Complex Complete: U
- Number of Units: 24
- Number of Units Owner Occupied: 16
- Owner Occupied Data Source: Prop Mngr
- Elevator: No
- Condo Association: Yes
- HOA Fee: $259
- Fee Interval: Monthly
Construction
- Year Built: 1983
- Style: , Garrison, Townhouse
- Roof Material: Aluminum, Asphalt/Fiberglass Shingles
- Flooring Type: Stone / Slate, Wall to Wall Carpet
- Lead Paint: Unknown
- Warranty: No
Garage & Parking
- Garage Parking: Assigned
- Parking Features: 1-10 Spaces, Assigned, Attached, Garage, Guest, Off-Street, On Street Permit, Under
- Parking Spaces: 1
Exterior & Grounds
- Exterior Features: Deck - Wood, Professional Landscaping
- Pool: No
Other Information
- MLS ID# 73199999
- Last Updated: 03/30/24
- Documents on File: Legal Description, Master Deed, Site Plan
Property History
| Date | Event | Price | Price/Sq Ft | Source |
|---|---|---|---|---|
| 03/30/2024 | Sold | $660,000 | $551 | MLSPIN |
| 02/26/2024 | Under Agreement | $719,000 | $600 | MLSPIN |
| 02/10/2024 | Active | $719,000 | $600 | MLSPIN |
| 02/06/2024 | New | $719,000 | $600 | MLSPIN |
| 01/23/2019 | Sold | $555,000 | $463 | MLSPIN |
| 12/26/2018 | Under Agreement | $560,000 | $467 | MLSPIN |
| 11/28/2018 | Active | $560,000 | $467 | MLSPIN |
Mortgage Calculator
Map
Seller's Representative: Nicholas Castucci, Ivy Realty Group
Sub Agent Compensation: n/a
Buyer Agent Compensation: 2
Facilitator Compensation: 0
Compensation Based On: Net Sale Price
Sub-Agency Relationship Offered: No
© 2025 MLS Property Information Network, Inc.. All rights reserved.
The property listing data and information set forth herein were provided to MLS Property Information Network, Inc. from third party sources, including sellers, lessors and public records, and were compiled by MLS Property Information Network, Inc. The property listing data and information are for the personal, non commercial use of consumers having a good faith interest in purchasing or leasing listed properties of the type displayed to them and may not be used for any purpose other than to identify prospective properties which such consumers may have a good faith interest in purchasing or leasing. MLS Property Information Network, Inc. and its subscribers disclaim any and all representations and warranties as to the accuracy of the property listing data and information set forth herein.
MLS PIN data last updated at 2024-03-30 01:58:00






