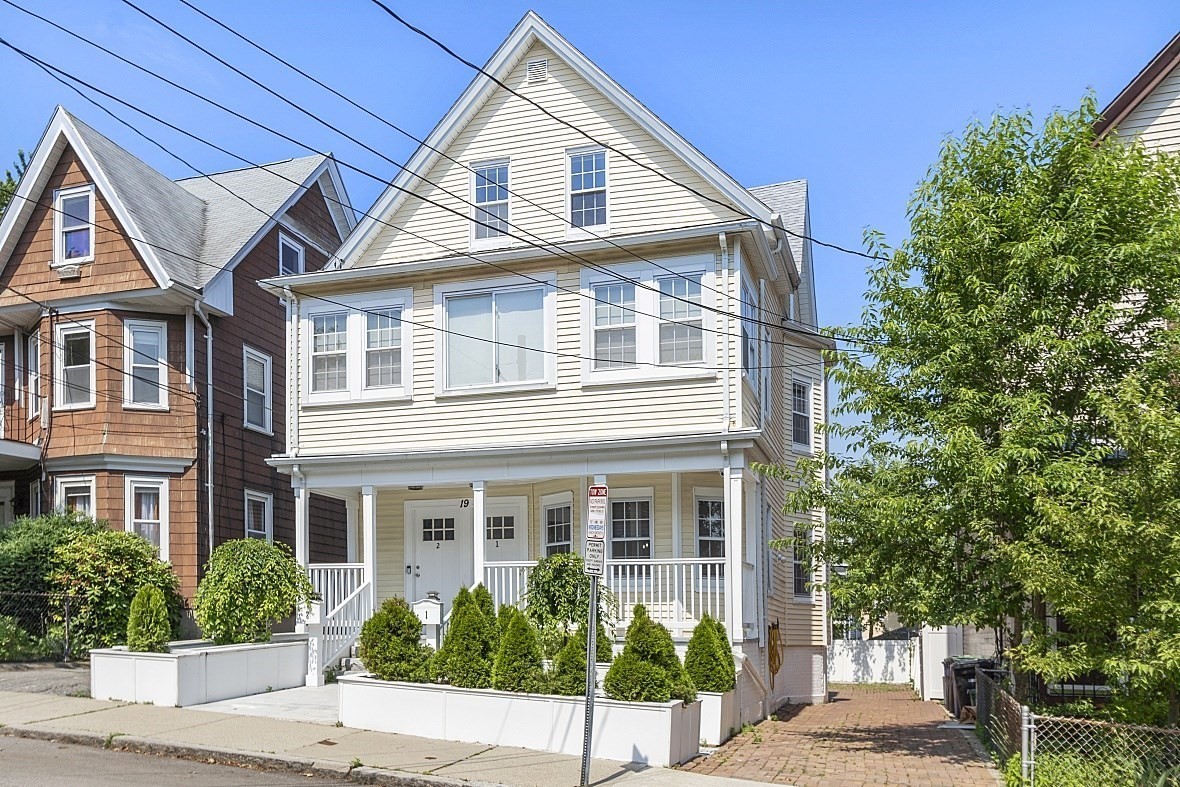
View Map
Property Description
Property Details
Amenities
- Amenities: Highway Access, Other (See Remarks), Park, Public School, Public Transportation, Shopping, T-Station, University, Walk/Jog Trails
- Association Fee Includes: Master Insurance, Water
Kitchen, Dining, and Appliances
- Kitchen Level: First Floor
- Flooring - Hardwood, Open Floor Plan, Recessed Lighting
- Dishwasher, Disposal, Freezer, Range, Refrigerator
- Dining Room Level: First Floor
- Dining Room Features: Flooring - Hardwood, Recessed Lighting
Bathrooms
- Full Baths: 2
Bedrooms
- Bedrooms: 2
- Master Bedroom Level: First Floor
- Master Bedroom Features: Closet, Flooring - Hardwood, Recessed Lighting
- Bedroom 2 Level: First Floor
- Master Bedroom Features: Closet, Flooring - Hardwood, Recessed Lighting
Other Rooms
- Total Rooms: 4
- Living Room Level: First Floor
- Living Room Features: Flooring - Hardwood, Recessed Lighting
- Family Room Level: Basement
- Family Room Features: Recessed Lighting
Utilities
- Heating: Central Heat, Electric, Extra Flue, Forced Air, Gas, Heat Pump, Oil
- Cooling: Central Air
- Electric Info: 100 Amps, Other (See Remarks)
- Utility Connections: for Gas Range
- Water: City/Town Water, Private
- Sewer: City/Town Sewer, Private
Unit Features
- Square Feet: 1709
- Unit Building: 1
- Unit Level: 1
- Unit Placement: Below Grade|Street
- Interior Features: Finish - Cement Plaster
- Security: Fenced
- Floors: 2
- Pets Allowed: No
- Laundry Features: In Unit
- Accessability Features: No
Condo Complex Information
- Condo Type: Condo
- Complex Complete: Yes
- Year Converted: 2024
- Number of Units: 3
- Elevator: No
- Condo Association: U
- HOA Fee: $1
- Management: Owner Association
Construction
- Year Built: 1915
- Style: Floating Home, Low-Rise, Victorian
- Construction Type: Aluminum, Frame, Stone/Concrete
- Roof Material: Aluminum, Asphalt/Fiberglass Shingles
- Flooring Type: Hardwood
- Lead Paint: Unknown
- Warranty: No
Exterior & Grounds
- Exterior Features: Patio
- Pool: No
Other Information
- MLS ID# 73293129
- Last Updated: 12/19/24
- Documents on File: Building Permit, Floor Plans, Investment Analysis
Property History
| Date | Event | Price | Price/Sq Ft | Source |
|---|---|---|---|---|
| 12/19/2024 | Reactivated | $999,000 | $585 | MLSPIN |
| 12/19/2024 | Expired | $999,000 | $585 | MLSPIN |
| 10/29/2024 | Active | $999,000 | $585 | MLSPIN |
| 10/29/2024 | Active | $1,030,000 | $603 | MLSPIN |
| 10/25/2024 | Price Change | $1,030,000 | $603 | MLSPIN |
| 09/24/2024 | Active | $1,050,000 | $614 | MLSPIN |
| 09/20/2024 | New | $1,050,000 | $614 | MLSPIN |
| 07/29/2024 | Expired | $1,095,000 | $641 | MLSPIN |
| 07/29/2024 | Expired | $835,000 | $982 | MLSPIN |
| 07/29/2024 | Expired | $855,000 | $999 | MLSPIN |
| 07/02/2024 | Active | $1,095,000 | $641 | MLSPIN |
| 06/30/2024 | Temporarily Withdrawn | $835,000 | $982 | MLSPIN |
| 06/30/2024 | Temporarily Withdrawn | $855,000 | $999 | MLSPIN |
| 06/28/2024 | Extended | $855,000 | $999 | MLSPIN |
| 06/28/2024 | Extended | $1,095,000 | $641 | MLSPIN |
| 06/28/2024 | Extended | $835,000 | $982 | MLSPIN |
| 06/11/2024 | Active | $835,000 | $982 | MLSPIN |
| 06/07/2024 | Back on Market | $835,000 | $982 | MLSPIN |
| 06/01/2024 | Active | $855,000 | $999 | MLSPIN |
| 05/30/2024 | Active | $1,095,000 | $641 | MLSPIN |
| 05/28/2024 | Back on Market | $855,000 | $999 | MLSPIN |
| 05/26/2024 | Extended | $1,095,000 | $641 | MLSPIN |
| 05/24/2024 | Price Change | $1,095,000 | $641 | MLSPIN |
| 05/09/2024 | Under Agreement | $835,000 | $982 | MLSPIN |
| 04/30/2024 | Under Agreement | $855,000 | $999 | MLSPIN |
| 04/29/2024 | Contingent | $835,000 | $982 | MLSPIN |
| 04/18/2024 | Contingent | $855,000 | $999 | MLSPIN |
| 04/18/2024 | Active | $835,000 | $982 | MLSPIN |
| 04/14/2024 | New | $835,000 | $982 | MLSPIN |
| 04/08/2024 | Active | $1,130,000 | $661 | MLSPIN |
| 04/08/2024 | Active | $855,000 | $999 | MLSPIN |
| 04/04/2024 | Price Change | $855,000 | $999 | MLSPIN |
| 04/04/2024 | Price Change | $1,130,000 | $661 | MLSPIN |
| 03/10/2024 | Active | $1,150,000 | $673 | MLSPIN |
| 03/10/2024 | Active | $885,000 | $1,034 | MLSPIN |
| 03/06/2024 | New | $885,000 | $1,034 | MLSPIN |
| 03/06/2024 | New | $1,150,000 | $673 | MLSPIN |
Mortgage Calculator
Map
Seller's Representative: Nathan Long, Coldwell Banker Realty - Cambridge
Sub Agent Compensation: n/a
Buyer Agent Compensation: 2.5
Facilitator Compensation: 1
Compensation Based On: Net Sale Price
Sub-Agency Relationship Offered: No
© 2024 MLS Property Information Network, Inc.. All rights reserved.
The property listing data and information set forth herein were provided to MLS Property Information Network, Inc. from third party sources, including sellers, lessors and public records, and were compiled by MLS Property Information Network, Inc. The property listing data and information are for the personal, non commercial use of consumers having a good faith interest in purchasing or leasing listed properties of the type displayed to them and may not be used for any purpose other than to identify prospective properties which such consumers may have a good faith interest in purchasing or leasing. MLS Property Information Network, Inc. and its subscribers disclaim any and all representations and warranties as to the accuracy of the property listing data and information set forth herein.
MLS PIN data last updated at 2024-12-19 09:23:00





