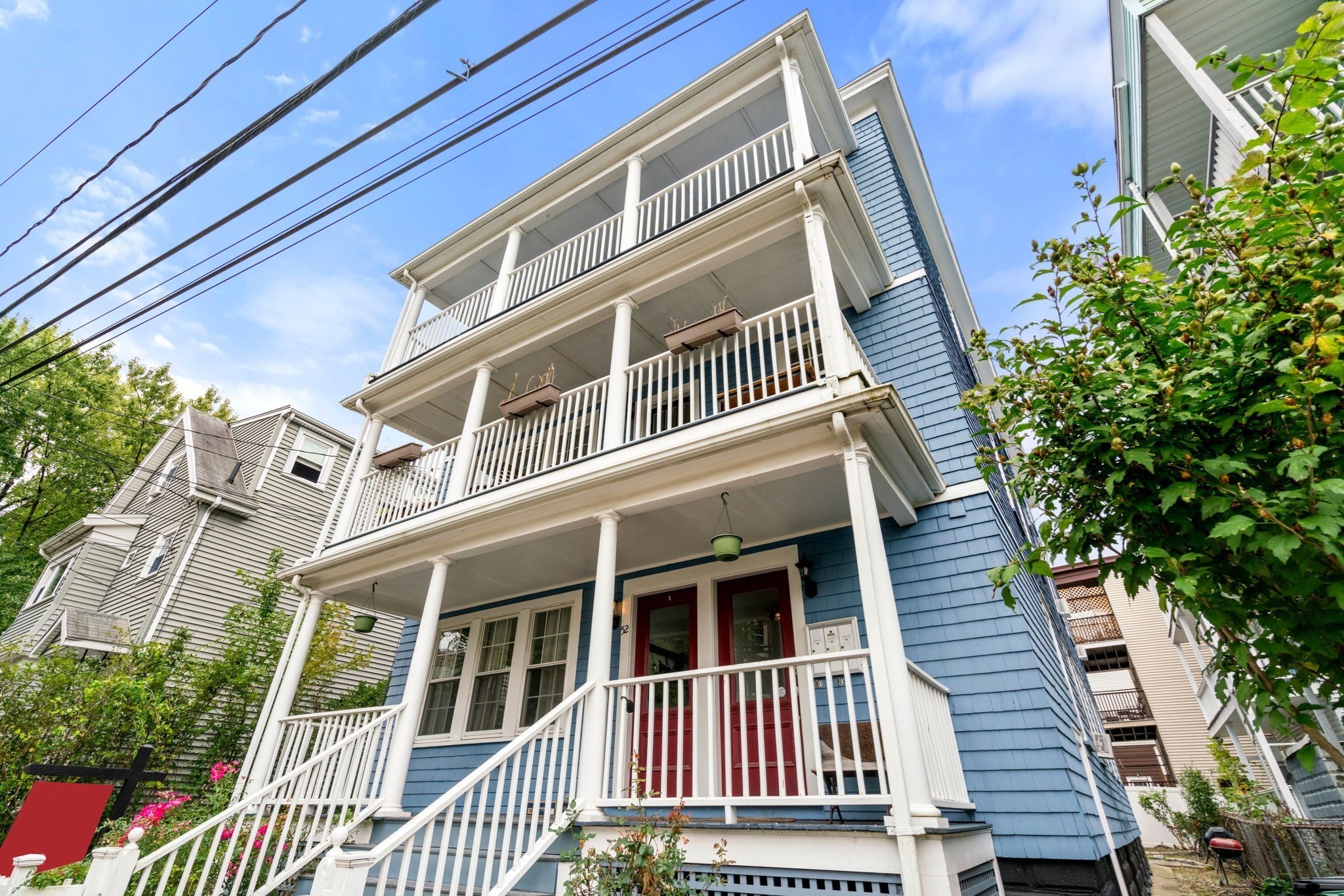Property Description
Property Details
Amenities
- Amenities: Bike Path, Highway Access, House of Worship, Medical Facility, Other (See Remarks), Park, Public Transportation, T-Station, Walk/Jog Trails
- Association Fee Includes: Exterior Maintenance, Landscaping, Master Insurance, Reserve Funds, Sewer, Water
Kitchen, Dining, and Appliances
- Kitchen Level: First Floor
- Dishwasher, Dishwasher - ENERGY STAR, Disposal, Dryer - ENERGY STAR, Range, Refrigerator - ENERGY STAR, Washer - ENERGY STAR
- Dining Room Level: First Floor
Bathrooms
- Full Baths: 1
- Half Baths 1
- Master Bath: 1
- Bathroom 1 Level: First Floor
- Bathroom 1 Features: Bathroom - Full
- Bathroom 2 Level: First Floor
- Bathroom 2 Features: Bathroom - Half
Bedrooms
- Bedrooms: 2
- Master Bedroom Level: First Floor
- Master Bedroom Features: Bathroom - Half
- Bedroom 2 Level: First Floor
Other Rooms
- Total Rooms: 5
- Living Room Level: First Floor
Utilities
- Heating: Extra Flue, Forced Air, Gas, Heat Pump, Oil
- Heat Zones: 1
- Cooling: Central Air
- Cooling Zones: 1
- Electric Info: Circuit Breakers, Underground
- Energy Features: Insulated Windows
- Utility Connections: for Gas Range
- Water: City/Town Water, Private
- Sewer: City/Town Sewer, Private
Unit Features
- Square Feet: 1012
- Unit Building: 1
- Unit Level: 1
- Floors: 1
- Pets Allowed: Yes
- Laundry Features: In Building
- Accessability Features: Unknown
Condo Complex Information
- Condo Type: Condo
- Complex Complete: Yes
- Number of Units: 3
- Number of Units Owner Occupied: 2
- Owner Occupied Data Source: Seller
- Elevator: No
- Condo Association: U
- HOA Fee: $301
- Fee Interval: Monthly
- Optional Fee Includes: Gas, Park
Construction
- Year Built: 1900
- Style: 2/3 Family, Houseboat, Tudor
- Construction Type: Aluminum, Frame
- Roof Material: Aluminum, Asphalt/Fiberglass Shingles
- Flooring Type: Hardwood, Tile
- Lead Paint: Unknown
- Warranty: No
Garage & Parking
- Parking Features: 1-10 Spaces, Off-Street
- Parking Spaces: 2
Exterior & Grounds
- Exterior Features: Porch
- Pool: No
Other Information
- MLS ID# 73295516
- Last Updated: 10/05/24
- Documents on File: Legal Description, Master Deed, Site Plan
- Terms: Contract for Deed, Rent w/Option
Property History
| Date | Event | Price | Price/Sq Ft | Source |
|---|---|---|---|---|
| 09/30/2024 | Active | $848,000 | $838 | MLSPIN |
| 09/26/2024 | New | $848,000 | $838 | MLSPIN |
| 01/10/2011 | Sold | $410,500 | $406 | MLSPIN |
| 11/18/2010 | Under Agreement | $425,000 | $420 | MLSPIN |
| 10/25/2010 | Back on Market | $425,000 | $420 | MLSPIN |
| 10/06/2010 | Under Agreement | $425,000 | $420 | MLSPIN |
| 09/09/2010 | Active | $425,000 | $420 | MLSPIN |
Mortgage Calculator
Map
Seller's Representative: The Petrowsky Jones Group, Compass
Sub Agent Compensation: n/a
Buyer Agent Compensation: n/a
Facilitator Compensation: n/a
Compensation Based On: n/a
Sub-Agency Relationship Offered: No
© 2024 MLS Property Information Network, Inc.. All rights reserved.
The property listing data and information set forth herein were provided to MLS Property Information Network, Inc. from third party sources, including sellers, lessors and public records, and were compiled by MLS Property Information Network, Inc. The property listing data and information are for the personal, non commercial use of consumers having a good faith interest in purchasing or leasing listed properties of the type displayed to them and may not be used for any purpose other than to identify prospective properties which such consumers may have a good faith interest in purchasing or leasing. MLS Property Information Network, Inc. and its subscribers disclaim any and all representations and warranties as to the accuracy of the property listing data and information set forth herein.
MLS PIN data last updated at 2024-10-05 10:37:00






















