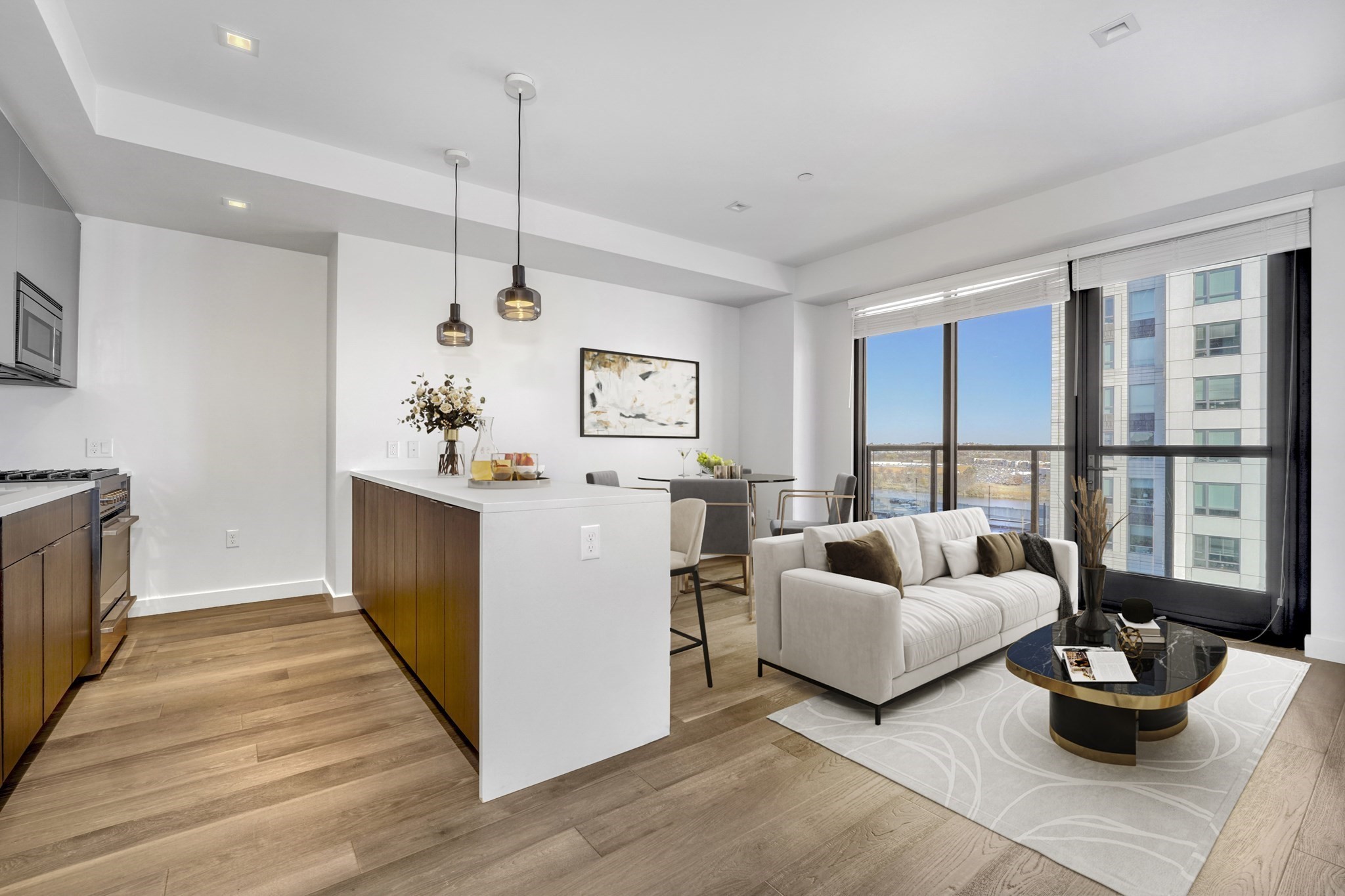
View Map
Property Description
Property Details
Amenities
- Amenities: Bike Path, Highway Access, House of Worship, Medical Facility, Park, Public School, Public Transportation, Shopping, Swimming Pool, Tennis Court, T-Station, University
- Association Fee Includes: Master Insurance
Kitchen, Dining, and Appliances
- Kitchen Dimensions: 13'3"X15'6"
- Kitchen Level: First Floor
- Countertops - Stone/Granite/Solid, Exterior Access, Flooring - Stone/Ceramic Tile
- Dishwasher, Disposal, Microwave, Range, Refrigerator
Bathrooms
- Full Baths: 2
- Master Bath: 1
- Bathroom 1 Level: Second Floor
- Bathroom 1 Features: Bathroom - Full, Bathroom - With Shower Stall, Bathroom - With Tub
- Bathroom 2 Level: Third Floor
- Bathroom 2 Features: Bathroom - Full, Bathroom - With Shower Stall
Bedrooms
- Bedrooms: 3
- Master Bedroom Dimensions: 13'4"X21'9"
- Master Bedroom Level: Third Floor
- Master Bedroom Features: Bathroom - Full, Ceiling - Beamed, Ceiling - Vaulted, Flooring - Wall to Wall Carpet, Skylight
- Bedroom 2 Dimensions: 13'4"X10'1"
- Bedroom 2 Level: Second Floor
- Master Bedroom Features: Closet, Flooring - Wall to Wall Carpet
- Bedroom 3 Dimensions: 13'4"X16
- Bedroom 3 Level: Second Floor
- Master Bedroom Features: Closet, Flooring - Wall to Wall Carpet
Other Rooms
- Total Rooms: 5
- Living Room Dimensions: 13'3"X15'10"
- Living Room Level: First Floor
- Living Room Features: Flooring - Hardwood, Wet bar
Utilities
- Heating: Electric, Forced Air, Space Heater
- Heat Zones: 2
- Cooling: None
- Water: City/Town Water, Private
- Sewer: City/Town Sewer, Private
Unit Features
- Square Feet: 1372
- Unit Building: 55
- Unit Level: 1
- Floors: 3
- Pets Allowed: Yes
- Laundry Features: In Unit
- Accessability Features: No
Condo Complex Information
- Condo Name: Murdock Street Cond
- Condo Type: Condo
- Complex Complete: Yes
- Number of Units: 3
- Elevator: No
- Condo Association: U
- HOA Fee: $150
- Fee Interval: Monthly
Construction
- Year Built: 1987
- Style: , Garrison, Townhouse
- Roof Material: Asphalt/Composition Shingles
- Flooring Type: Hardwood, Wall to Wall Carpet
- Lead Paint: Unknown
- Warranty: No
Garage & Parking
- Garage Parking: Assigned
- Parking Features: 1-10 Spaces, Assigned, Garage, Off-Street
- Parking Spaces: 1
Exterior & Grounds
- Exterior Features: Deck - Vinyl, Fenced Yard
- Pool: No
Other Information
- MLS ID# 73302872
- Last Updated: 12/11/24
Property History
| Date | Event | Price | Price/Sq Ft | Source |
|---|---|---|---|---|
| 12/11/2024 | Sold | $875,000 | $638 | MLSPIN |
| 11/18/2024 | Under Agreement | $875,000 | $638 | MLSPIN |
| 11/12/2024 | Contingent | $875,000 | $638 | MLSPIN |
| 10/20/2024 | Active | $875,000 | $638 | MLSPIN |
| 10/16/2024 | New | $875,000 | $638 | MLSPIN |
| 09/28/2017 | Sold | $574,900 | $441 | MLSPIN |
| 09/11/2017 | Under Agreement | $574,900 | $441 | MLSPIN |
| 08/29/2017 | Contingent | $574,900 | $441 | MLSPIN |
| 08/15/2017 | Active | $574,900 | $441 | MLSPIN |
| 11/24/2009 | Sold | $320,000 | $245 | MLSPIN |
| 10/31/2009 | Under Agreement | $329,900 | $253 | MLSPIN |
| 09/15/2009 | Reactivated | $329,900 | $253 | MLSPIN |
| 09/15/2009 | Reactivated | $339,000 | $260 | MLSPIN |
| 09/13/2009 | Expired | $339,000 | $260 | MLSPIN |
| 04/16/2009 | Active | $339,000 | $260 | MLSPIN |
Mortgage Calculator
Map
Seller's Representative: John Dean, Engel & Volkers Boston
Sub Agent Compensation: n/a
Buyer Agent Compensation: n/a
Facilitator Compensation: n/a
Compensation Based On: n/a
Sub-Agency Relationship Offered: No
© 2025 MLS Property Information Network, Inc.. All rights reserved.
The property listing data and information set forth herein were provided to MLS Property Information Network, Inc. from third party sources, including sellers, lessors and public records, and were compiled by MLS Property Information Network, Inc. The property listing data and information are for the personal, non commercial use of consumers having a good faith interest in purchasing or leasing listed properties of the type displayed to them and may not be used for any purpose other than to identify prospective properties which such consumers may have a good faith interest in purchasing or leasing. MLS Property Information Network, Inc. and its subscribers disclaim any and all representations and warranties as to the accuracy of the property listing data and information set forth herein.
MLS PIN data last updated at 2024-12-11 15:00:00






