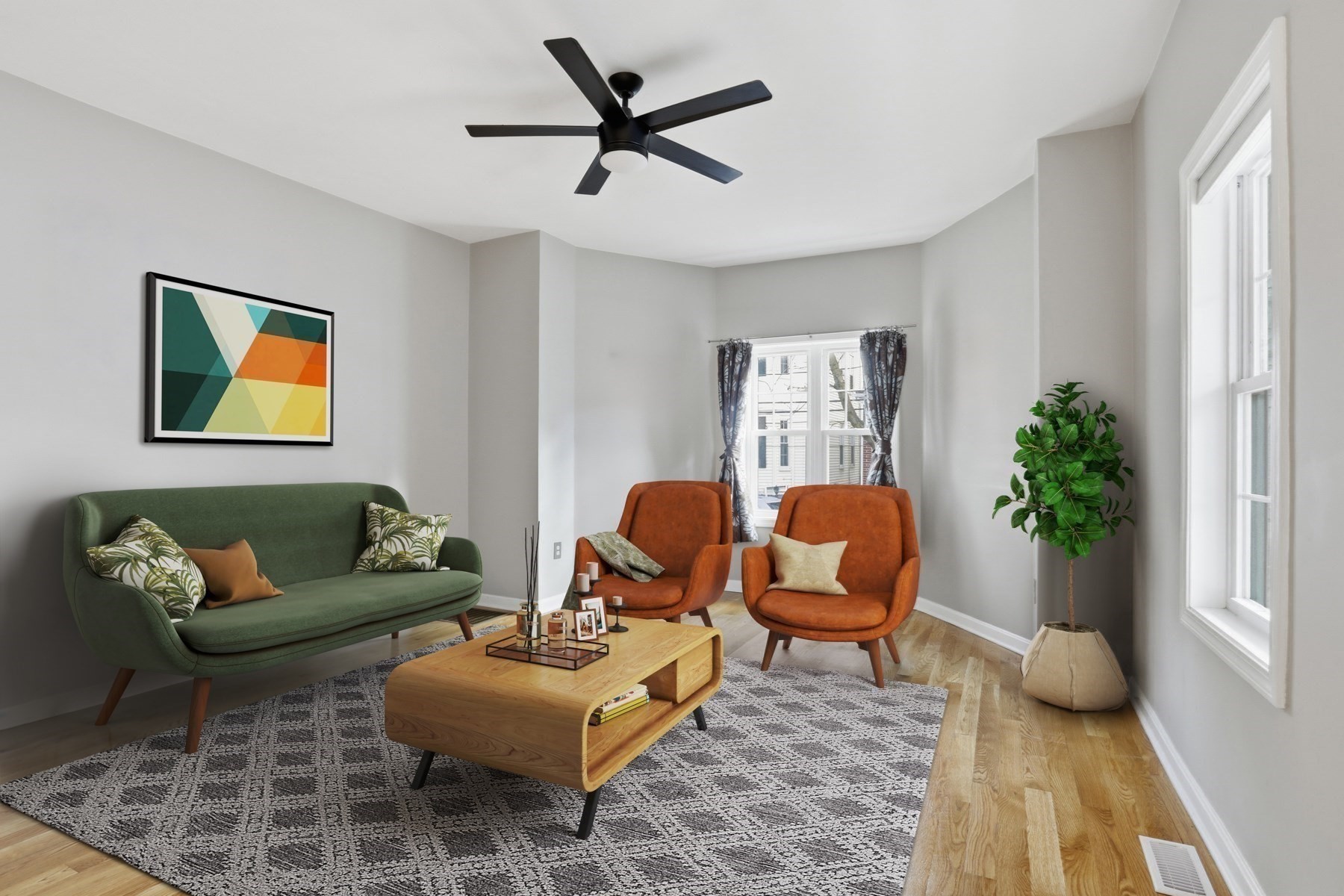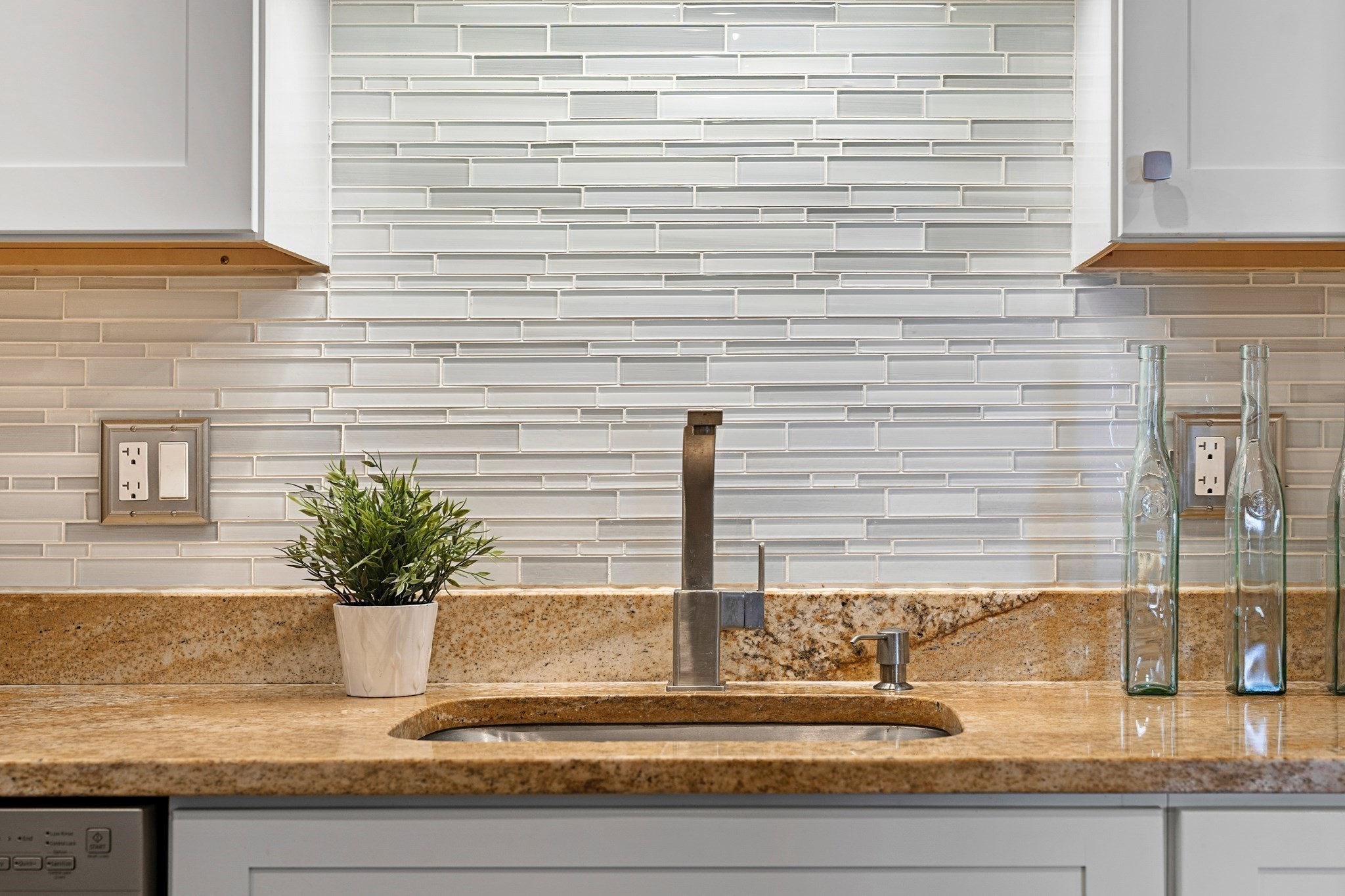
View Map
Property Description
Property Details
Amenities
- Amenities: Bike Path, Highway Access, Laundromat, Park, Public School, Public Transportation, Shopping, T-Station, University
- Association Fee Includes: Elevator, Exterior Maintenance, Heat, Hot Water, Landscaping, Laundry Facilities, Master Insurance, Reserve Funds, Sewer, Snow Removal, Water
Kitchen, Dining, and Appliances
- Kitchen Level: First Floor
- Dishwasher, Disposal, Microwave, Range, Refrigerator
- Dining Room Level: First Floor
Bathrooms
- Full Baths: 1
- Bathroom 1 Level: First Floor
Bedrooms
- Bedrooms: 2
- Master Bedroom Level: First Floor
- Bedroom 2 Level: First Floor
Other Rooms
- Total Rooms: 5
- Living Room Level: First Floor
Utilities
- Heating: Gas, Hot Water Baseboard
- Cooling: Wall AC
- Electric Info: Circuit Breakers
- Energy Features: Insulated Windows
- Utility Connections: for Electric Range
- Water: City/Town Water
- Sewer: City/Town Sewer
Unit Features
- Square Feet: 1073
- Unit Building: 26
- Unit Level: 2
- Interior Features: Elevator, Internet Available - Broadband, Internet Available - DSL
- Floors: 1
- Pets Allowed: No
- Laundry Features: In Building
- Accessability Features: Unknown
Condo Complex Information
- Condo Type: Condo
- Complex Complete: Yes
- Number of Units: 33
- Elevator: Yes
- Condo Association: U
- HOA Fee: $531
Construction
- Year Built: 1965
- Style: Low-Rise, Mid-Rise
- Construction Type: Brick
- Roof Material: Rubber
- Flooring Type: Hardwood
- Lead Paint: Unknown
- Warranty: No
Garage & Parking
- Garage Parking: Garage Door Opener, Under
- Garage Spaces: 1
- Parking Features: Off-Street
Exterior & Grounds
- Pool: No
Other Information
- MLS ID# 73328439
- Last Updated: 09/03/25
Mortgage Calculator
Map
Seller's Representative: The Steve Bremis Team, Steve Bremis Realty Group
Sub Agent Compensation: n/a
Buyer Agent Compensation: n/a
Facilitator Compensation: n/a
Compensation Based On: n/a
Sub-Agency Relationship Offered: No
© 2025 MLS Property Information Network, Inc.. All rights reserved.
The property listing data and information set forth herein were provided to MLS Property Information Network, Inc. from third party sources, including sellers, lessors and public records, and were compiled by MLS Property Information Network, Inc. The property listing data and information are for the personal, non commercial use of consumers having a good faith interest in purchasing or leasing listed properties of the type displayed to them and may not be used for any purpose other than to identify prospective properties which such consumers may have a good faith interest in purchasing or leasing. MLS Property Information Network, Inc. and its subscribers disclaim any and all representations and warranties as to the accuracy of the property listing data and information set forth herein.
MLS PIN data last updated at 2025-09-03 03:30:00


