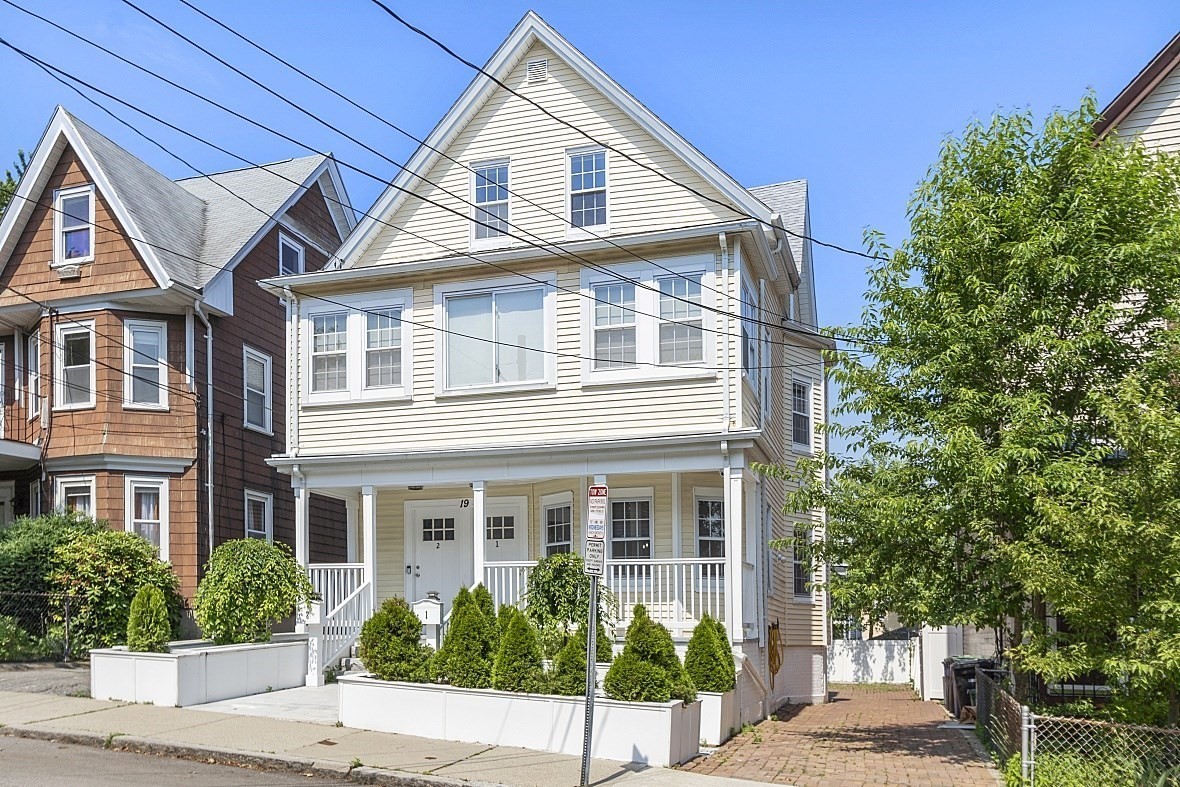View Map
Property Description
Property Details
Amenities
- Amenities: Bike Path, Highway Access, Public School, Public Transportation, Shopping, T-Station
- Association Fee Includes: Elevator, Landscaping, Master Insurance, Reserve Funds, Snow Removal
Kitchen, Dining, and Appliances
- Kitchen Dimensions: 11'7"X8'11"
- Kitchen Level: First Floor
- Countertops - Stone/Granite/Solid, Flooring - Engineered Hardwood, Gas Stove, Kitchen Island, Lighting - Pendant
- Dishwasher, Dryer, Freezer, Microwave, Range, Refrigerator, Wall Oven, Washer
- Dining Room Level: First Floor
Bathrooms
- Full Baths: 2
- Bathroom 1 Level: First Floor
- Bathroom 1 Features: Bathroom - Full, Bathroom - Tiled With Tub & Shower, Flooring - Stone/Ceramic Tile
- Bathroom 2 Level: First Floor
- Bathroom 2 Features: Bathroom - Double Vanity/Sink, Bathroom - Full, Bathroom - With Shower Stall, Flooring - Stone/Ceramic Tile
Bedrooms
- Bedrooms: 2
- Master Bedroom Dimensions: 12'1"X14'10"
- Master Bedroom Level: First Floor
- Master Bedroom Features: Bathroom - Full, Closet - Walk-in, Flooring - Engineered Hardwood
- Bedroom 2 Dimensions: 10'6"X10'4"
- Bedroom 2 Level: First Floor
- Master Bedroom Features: Closet, Flooring - Engineered Hardwood
Other Rooms
- Total Rooms: 4
- Living Room Dimensions: 12'7"X13
- Living Room Level: First Floor
- Living Room Features: Balcony / Deck, Closet, Exterior Access, Flooring - Engineered Hardwood
Utilities
- Heating: Common, Heat Pump, Steam
- Heat Zones: 1
- Cooling: Heat Pump
- Cooling Zones: 1
- Electric Info: 100 Amps, Other (See Remarks)
- Energy Features: Insulated Doors, Insulated Windows
- Utility Connections: for Gas Dryer, for Gas Oven, for Gas Range
- Water: City/Town Water, Private
- Sewer: City/Town Sewer, Private
Unit Features
- Square Feet: 980
- Unit Building: 204
- Unit Level: 2
- Security: Intercom
- Floors: 6
- Pets Allowed: No
- Accessability Features: Unknown
Condo Complex Information
- Condo Name: The Post
- Condo Type: Condo
- Complex Complete: Yes
- Number of Units: 19
- Elevator: Yes
- Condo Association: U
- HOA Fee: $529
- Fee Interval: Monthly
- Management: Professional - Off Site
Construction
- Year Built: 2023
- Style: Mid-Rise, Other (See Remarks), Split Entry
- Construction Type: Aluminum, Frame, Stone/Concrete
- Roof Material: Rubber
- Flooring Type: Engineered Hardwood, Tile
- Lead Paint: None
- Warranty: No
Garage & Parking
- Garage Parking: Assigned, Under
- Garage Spaces: 1
- Parking Features: Assigned, Garage
Exterior & Grounds
- Exterior Features: Patio
- Pool: No
Other Information
- MLS ID# 73339213
- Last Updated: 05/20/25
- Documents on File: 21E Certificate, Arch Drawings, Certificate of Insurance, Legal Description, Master Deed, Rules & Regs, Site Plan, Soil Survey, Topographical Map
- Terms: Contract for Deed, Rent w/Option
Mortgage Calculator
Map
Seller's Representative: Laura Godfrey, Coldwell Banker Realty - Belmont
Sub Agent Compensation: n/a
Buyer Agent Compensation: n/a
Facilitator Compensation: n/a
Compensation Based On: n/a
Sub-Agency Relationship Offered: No
© 2025 MLS Property Information Network, Inc.. All rights reserved.
The property listing data and information set forth herein were provided to MLS Property Information Network, Inc. from third party sources, including sellers, lessors and public records, and were compiled by MLS Property Information Network, Inc. The property listing data and information are for the personal, non commercial use of consumers having a good faith interest in purchasing or leasing listed properties of the type displayed to them and may not be used for any purpose other than to identify prospective properties which such consumers may have a good faith interest in purchasing or leasing. MLS Property Information Network, Inc. and its subscribers disclaim any and all representations and warranties as to the accuracy of the property listing data and information set forth herein.
MLS PIN data last updated at 2025-05-20 03:05:00





































