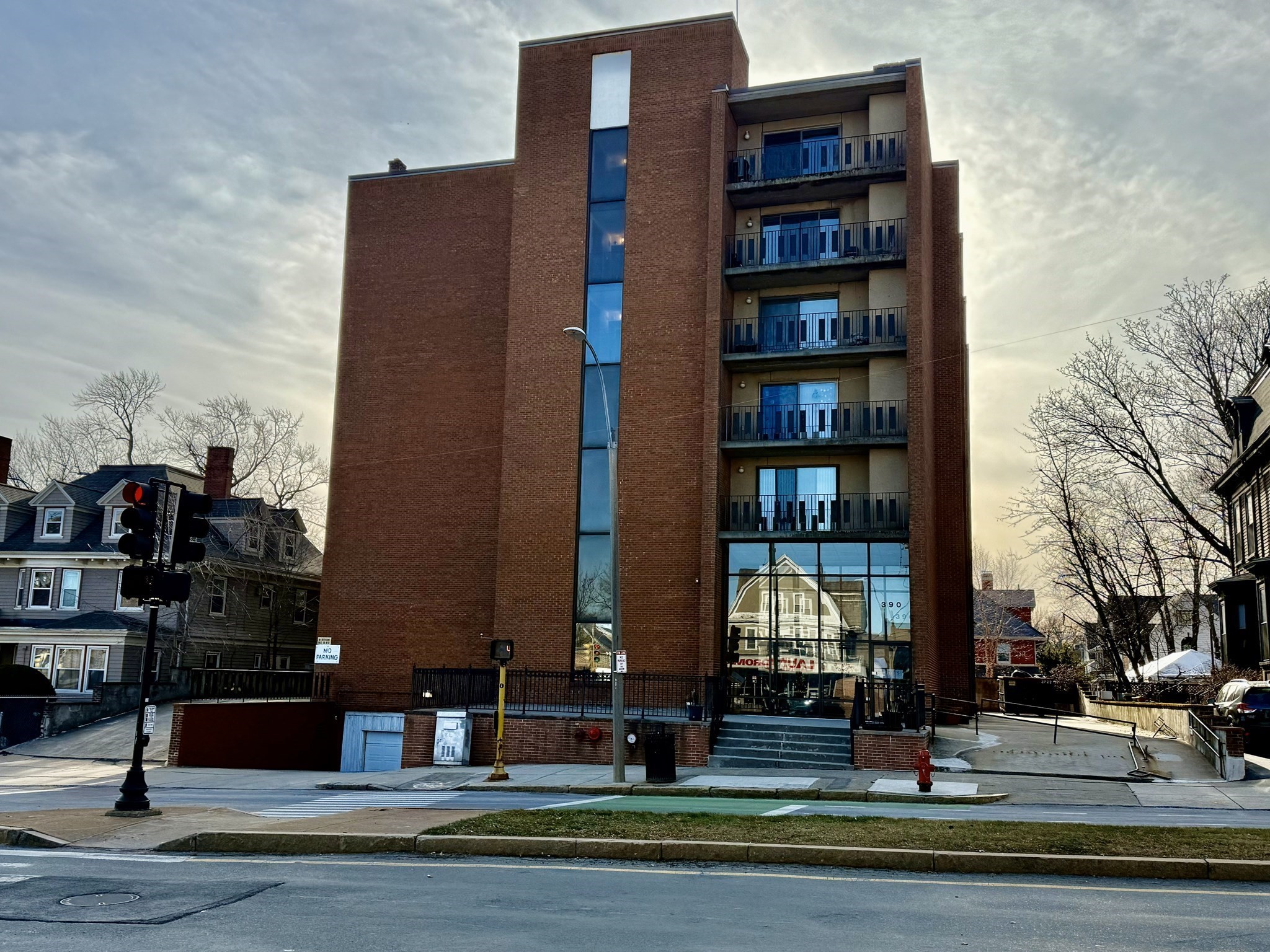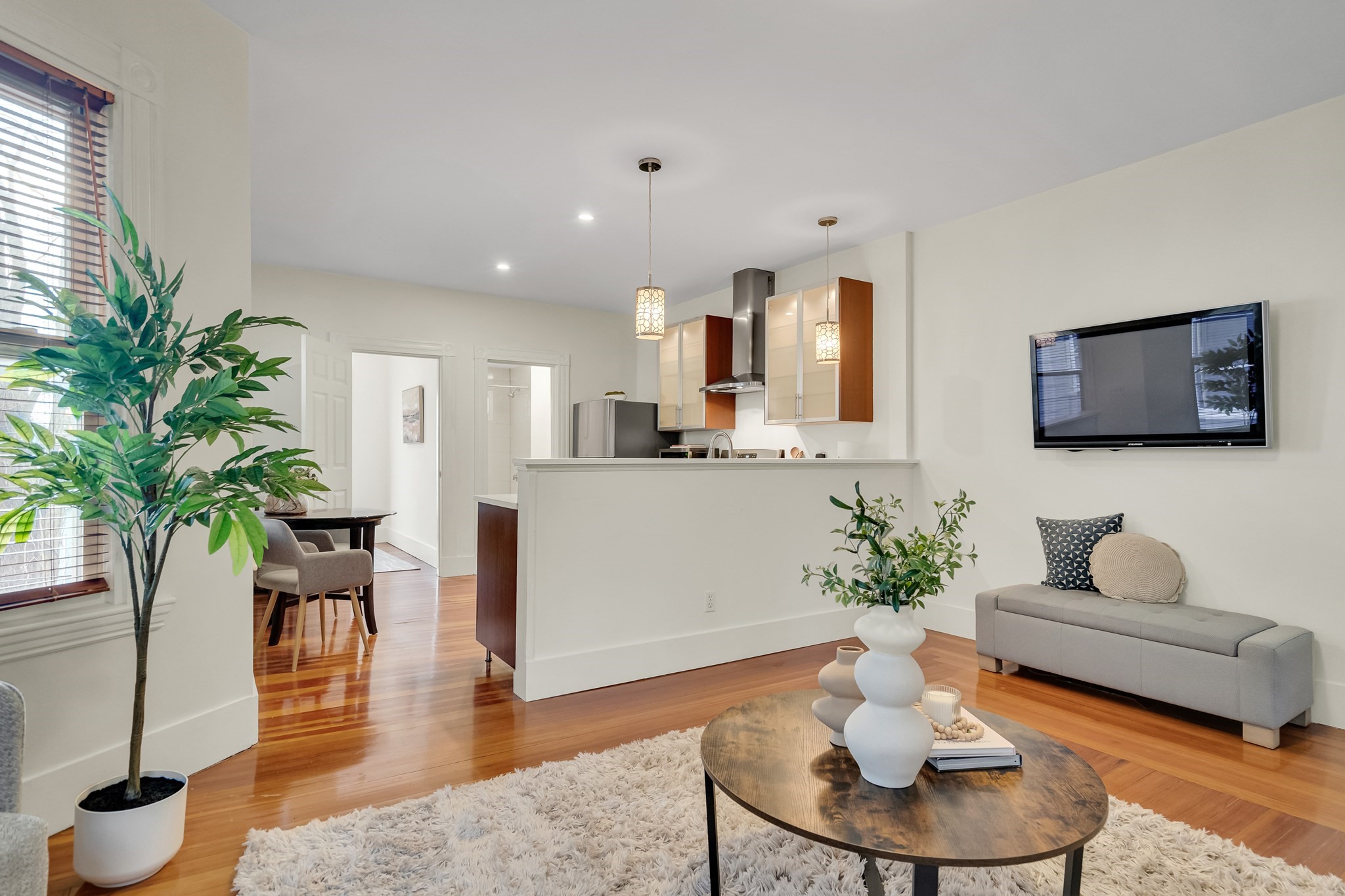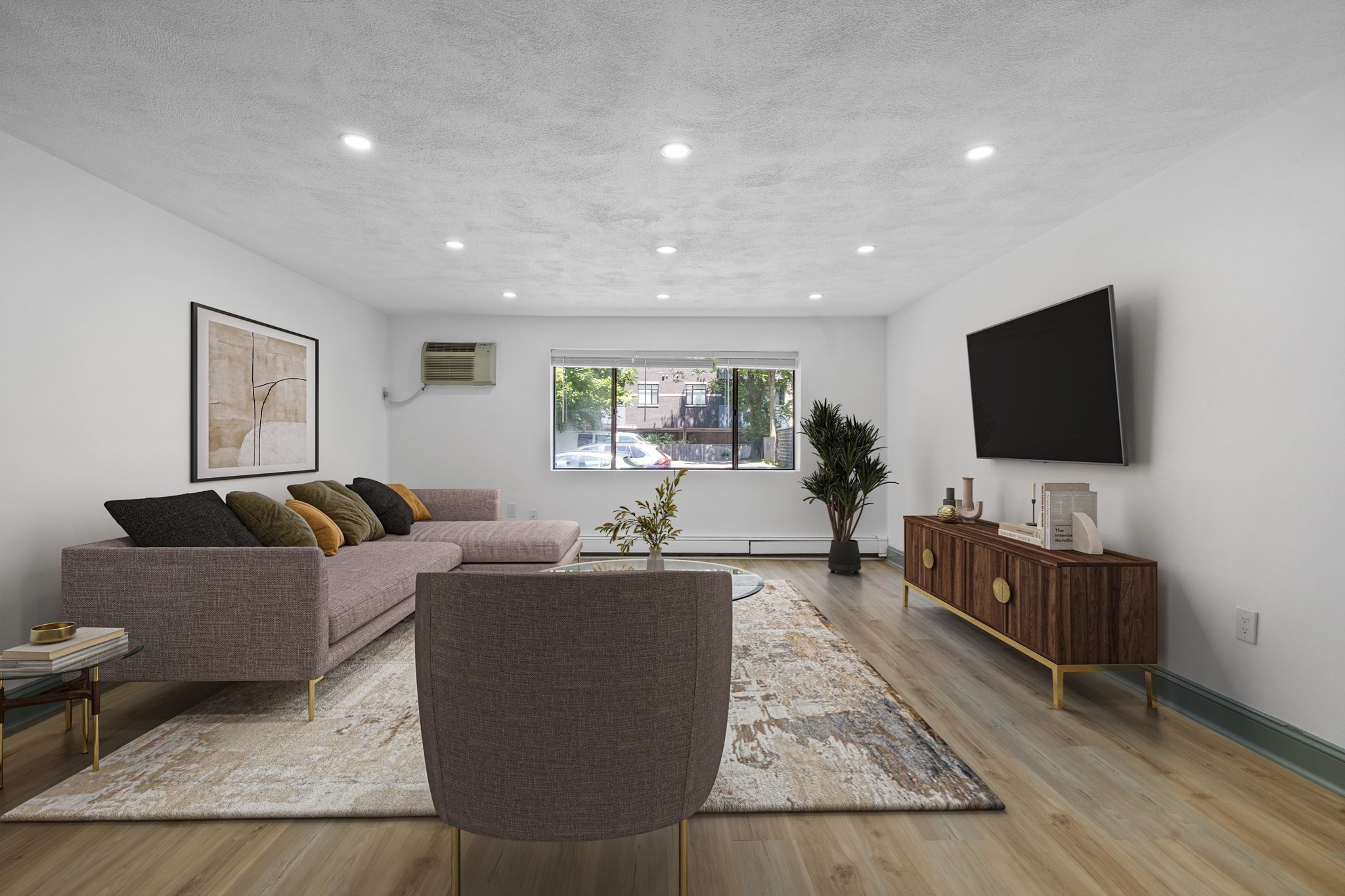
View Map
Property Description
Property Details
Amenities
- Amenities: Highway Access, House of Worship, Laundromat, Park, Public School, Public Transportation, Shopping, Tennis Court, Walk/Jog Trails
- Association Fee Includes: Clubhouse, Clubroom, Elevator, Exterior Maintenance, Landscaping, Master Insurance, Park, Refuse Removal, Snow Removal
Kitchen, Dining, and Appliances
- Kitchen Dimensions: 8X14
- Countertops - Stone/Granite/Solid, Countertops - Upgraded, Dining Area, Flooring - Laminate, Flooring - Wood, Kitchen Island, Lighting - Overhead, Open Floor Plan, Recessed Lighting, Stainless Steel Appliances
- Dishwasher, Dryer, Microwave, Range, Refrigerator, Vent Hood, Washer
- Dining Room Dimensions: 8X7
Bathrooms
- Full Baths: 1
- Bathroom 1 Dimensions: 10X7
- Bathroom 1 Level: Second Floor
- Bathroom 1 Features: Bathroom - Full, Bathroom - Tiled With Tub, Countertops - Stone/Granite/Solid, Flooring - Stone/Ceramic Tile, Recessed Lighting
Bedrooms
- Bedrooms: 1
Other Rooms
- Total Rooms: 1
- Living Room Dimensions: 12X28
- Living Room Features: Exterior Access, Flooring - Laminate, Flooring - Wood, Open Floor Plan, Recessed Lighting, Slider
Utilities
- Heating: Forced Air, Gas
- Heat Zones: 1
- Cooling: Central Air
- Cooling Zones: 1
- Electric Info: Circuit Breakers
- Energy Features: Prog. Thermostat
- Utility Connections: for Electric Oven, for Electric Range
- Water: City/Town Water
- Sewer: City/Town Sewer
Unit Features
- Square Feet: 532
- Unit Building: 227
- Unit Level: 2
- Unit Placement: Courtyard|Upper
- Interior Features: Intercom
- Security: Intercom, TV Monitor
- Floors: 1
- Pets Allowed: No
- Laundry Features: In Unit
- Accessability Features: Yes
Condo Complex Information
- Condo Name: Eastside Place Condominium
- Condo Type: Condo
- Complex Complete: U
- Number of Units: 75
- Elevator: Yes
- Condo Association: U
- HOA Fee: $257
- Fee Interval: Monthly
- Management: Professional - Off Site
Construction
- Year Built: 2018
- Style: Courtyard, Mid-Rise
- Flooring Type: Tile, Wood
- Lead Paint: None
- Warranty: No
Garage & Parking
- Garage Parking: Attached, Deeded, Under
- Garage Spaces: 1
- Parking Features: Deeded, Exclusive Parking, Off-Street
Exterior & Grounds
- Exterior Features: Fenced Yard, Patio
- Pool: No
Other Information
- MLS ID# 73349238
- Last Updated: 07/30/25
Property History
| Date | Event | Price | Price/Sq Ft | Source |
|---|---|---|---|---|
| 12/06/2025 | Temporarily Withdrawn | $435,000 | $906 | MLSPIN |
| 10/20/2025 | Active | $435,000 | $906 | MLSPIN |
| 10/16/2025 | New | $435,000 | $906 | MLSPIN |
| 09/21/2025 | Active | $879,900 | $733 | MLSPIN |
| 09/17/2025 | New | $879,900 | $733 | MLSPIN |
| 07/30/2025 | Sold | $474,900 | $893 | MLSPIN |
| 06/10/2025 | Under Agreement | $474,900 | $893 | MLSPIN |
| 06/01/2025 | Expired | $645,000 | $919 | MLSPIN |
| 05/23/2025 | Active | $474,900 | $893 | MLSPIN |
| 05/19/2025 | Price Change | $474,900 | $893 | MLSPIN |
| 04/28/2025 | Active | $645,000 | $919 | MLSPIN |
| 04/25/2025 | Active | $499,900 | $940 | MLSPIN |
| 04/24/2025 | Back on Market | $645,000 | $919 | MLSPIN |
| 04/23/2025 | Temporarily Withdrawn | $645,000 | $919 | MLSPIN |
| 04/21/2025 | Price Change | $499,900 | $940 | MLSPIN |
| 04/19/2025 | Active | $645,000 | $919 | MLSPIN |
| 04/15/2025 | Price Change | $645,000 | $919 | MLSPIN |
| 04/13/2025 | Active | $655,000 | $933 | MLSPIN |
| 04/09/2025 | New | $655,000 | $933 | MLSPIN |
| 03/28/2025 | Active | $524,900 | $987 | MLSPIN |
| 03/24/2025 | New | $524,900 | $987 | MLSPIN |
| 03/03/2023 | Canceled | $595,000 | $982 | MLSPIN |
| 02/24/2023 | Active | $595,000 | $982 | MLSPIN |
| 02/20/2023 | New | $595,000 | $982 | MLSPIN |
| 12/02/2022 | Active | $735,000 | $875 | MLSPIN |
| 12/02/2022 | Active | $626,450 | $849 | MLSPIN |
| 12/02/2022 | Active | $714,000 | $850 | MLSPIN |
| 11/28/2022 | Extended | $626,450 | $849 | MLSPIN |
| 11/28/2022 | Extended | $714,000 | $850 | MLSPIN |
| 11/28/2022 | Extended | $735,000 | $875 | MLSPIN |
| 10/23/2022 | Active | $626,450 | $849 | MLSPIN |
| 10/19/2022 | Back on Market | $626,450 | $849 | MLSPIN |
| 10/15/2022 | Under Agreement | $626,450 | $849 | MLSPIN |
| 07/25/2022 | Active | $850,500 | $926 | MLSPIN |
| 07/25/2022 | Active | $1,251,250 | $884 | MLSPIN |
| 07/25/2022 | Active | $714,000 | $850 | MLSPIN |
| 07/25/2022 | Active | $629,125 | $1,031 | MLSPIN |
| 07/25/2022 | Active | $1,020,000 | $850 | MLSPIN |
| 07/25/2022 | Active | $1,050,000 | $875 | MLSPIN |
| 07/25/2022 | Active | $626,450 | $849 | MLSPIN |
| 07/25/2022 | Active | $735,000 | $875 | MLSPIN |
| 07/25/2022 | Active | $1,081,500 | $875 | MLSPIN |
| 07/21/2022 | Extended | $735,000 | $875 | MLSPIN |
| 07/21/2022 | Extended | $714,000 | $850 | MLSPIN |
| 07/21/2022 | Extended | $850,500 | $926 | MLSPIN |
| 07/21/2022 | Extended | $1,081,500 | $875 | MLSPIN |
| 07/21/2022 | Extended | $629,125 | $1,031 | MLSPIN |
| 07/21/2022 | Extended | $1,251,250 | $884 | MLSPIN |
| 07/21/2022 | Extended | $626,450 | $849 | MLSPIN |
| 07/21/2022 | Extended | $1,020,000 | $850 | MLSPIN |
| 07/21/2022 | Extended | $1,050,000 | $875 | MLSPIN |
| 06/14/2022 | New | $549,900 | $806 | MLSPIN |
| 06/14/2022 | New | $579,900 | $850 | MLSPIN |
| 06/13/2022 | Active | $1,050,000 | $875 | MLSPIN |
| 06/09/2022 | New | $1,050,000 | $875 | MLSPIN |
| 05/26/2022 | Active | $626,450 | $849 | MLSPIN |
| 05/22/2022 | Back on Market | $626,450 | $849 | MLSPIN |
| 05/17/2022 | Active | $629,125 | $1,031 | MLSPIN |
| 05/13/2022 | Back on Market | $629,125 | $1,031 | MLSPIN |
| 05/01/2022 | Active | $714,000 | $850 | MLSPIN |
| 05/01/2022 | Active | $1,081,500 | $875 | MLSPIN |
| 05/01/2022 | Active | $850,500 | $926 | MLSPIN |
| 05/01/2022 | Active | $735,000 | $875 | MLSPIN |
| 05/01/2022 | Active | $1,020,000 | $850 | MLSPIN |
| 05/01/2022 | Active | $1,251,250 | $884 | MLSPIN |
| 04/27/2022 | Price Change | $1,081,500 | $875 | MLSPIN |
| 04/27/2022 | Price Change | $1,251,250 | $884 | MLSPIN |
| 04/27/2022 | Price Change | $1,020,000 | $850 | MLSPIN |
| 04/27/2022 | Price Change | $850,500 | $926 | MLSPIN |
| 04/27/2022 | Price Change | $714,000 | $850 | MLSPIN |
| 04/27/2022 | Price Change | $735,000 | $875 | MLSPIN |
| 04/18/2022 | Active | $499,900 | $1,012 | MLSPIN |
| 04/18/2022 | Active | $423,300 | $857 | MLSPIN |
| 04/14/2022 | Back on Market | $499,900 | $1,012 | MLSPIN |
| 03/28/2022 | Under Agreement | $499,900 | $1,012 | MLSPIN |
| 03/28/2022 | Under Agreement | $644,900 | $874 | MLSPIN |
| 03/28/2022 | Under Agreement | $626,450 | $849 | MLSPIN |
| 03/25/2022 | Active | $744,625 | $881 | MLSPIN |
| 03/25/2022 | Active | $435,750 | $882 | MLSPIN |
| 03/25/2022 | Active | $459,900 | $931 | MLSPIN |
| 03/25/2022 | Active | $735,000 | $875 | MLSPIN |
| 03/25/2022 | Active | $814,900 | $924 | MLSPIN |
| 03/25/2022 | Active | $771,750 | $875 | MLSPIN |
| 03/25/2022 | New | $499,900 | $1,012 | MLSPIN |
| 03/25/2022 | Active | $779,900 | $928 | MLSPIN |
| 03/25/2022 | Active | $659,900 | $905 | MLSPIN |
| 03/25/2022 | Active | $637,875 | $875 | MLSPIN |
| 03/25/2022 | Active | $759,900 | $899 | MLSPIN |
| 03/16/2022 | Price Change | $619,900 | $914 | MLSPIN |
| 03/11/2022 | Active | $679,900 | $928 | MLSPIN |
| 03/11/2022 | Active | $629,900 | $897 | MLSPIN |
| 03/11/2022 | Active | $614,900 | $876 | MLSPIN |
| 03/11/2022 | Active | $596,700 | $850 | MLSPIN |
| 03/11/2022 | Active | $659,900 | $900 | MLSPIN |
| 03/11/2022 | Active | $641,375 | $875 | MLSPIN |
| 03/11/2022 | Active | $974,900 | $1,062 | MLSPIN |
| 03/11/2022 | Active | $899,900 | $980 | MLSPIN |
| 03/11/2022 | Active | $850,500 | $926 | MLSPIN |
| 03/11/2022 | Active | $839,900 | $1,000 | MLSPIN |
| 03/11/2022 | Active | $749,900 | $893 | MLSPIN |
| 03/11/2022 | Active | $714,000 | $850 | MLSPIN |
| 03/11/2022 | Active | $829,900 | $904 | MLSPIN |
| 03/11/2022 | Active | $803,250 | $875 | MLSPIN |
| 03/08/2022 | Back on Market | $1,289,900 | $912 | MLSPIN |
| 03/08/2022 | Back on Market | $1,251,250 | $884 | MLSPIN |
| 03/08/2022 | Under Agreement | $939,900 | $900 | MLSPIN |
| 03/04/2022 | Active | $499,999 | $842 | MLSPIN |
| 03/04/2022 | Price Change | $559,900 | $838 | MLSPIN |
| 03/04/2022 | Active | $664,900 | $901 | MLSPIN |
| 03/04/2022 | Active | $533,800 | $850 | MLSPIN |
| 03/04/2022 | Active | $549,900 | $876 | MLSPIN |
| 03/04/2022 | Active | $569,900 | $907 | MLSPIN |
| 03/04/2022 | Active | $459,900 | $774 | MLSPIN |
| 03/04/2022 | Active | $435,750 | $734 | MLSPIN |
| 03/04/2022 | Active | $679,900 | $921 | MLSPIN |
| 03/04/2022 | Active | $699,900 | $948 | MLSPIN |
| 03/04/2022 | Price Change | $539,900 | $808 | MLSPIN |
| 03/04/2022 | Active | $1,215,500 | $859 | MLSPIN |
| 03/04/2022 | Active | $1,249,900 | $883 | MLSPIN |
| 03/04/2022 | Active | $1,289,900 | $912 | MLSPIN |
| 03/04/2022 | Active | $589,900 | $939 | MLSPIN |
| 03/03/2022 | Active | $849,900 | $1,006 | MLSPIN |
| 03/03/2022 | Active | $749,700 | $850 | MLSPIN |
| 03/03/2022 | Active | $789,900 | $896 | MLSPIN |
| 03/03/2022 | Active | $879,900 | $998 | MLSPIN |
| 03/03/2022 | Active | $919,999 | $1,043 | MLSPIN |
| 03/03/2022 | Active | $723,350 | $856 | MLSPIN |
| 03/03/2022 | Active | $759,900 | $899 | MLSPIN |
| 03/03/2022 | Active | $929,999 | $1,101 | MLSPIN |
| 02/28/2022 | Under Agreement | $629,125 | $1,031 | MLSPIN |
| 02/28/2022 | Under Agreement | $699,999 | $1,148 | MLSPIN |
| 02/28/2022 | Under Agreement | $539,999 | $1,015 | MLSPIN |
| 02/28/2022 | Under Agreement | $466,375 | $877 | MLSPIN |
| 02/28/2022 | Under Agreement | $1,414,999 | $1,000 | MLSPIN |
| 02/28/2022 | Under Agreement | $1,289,900 | $912 | MLSPIN |
| 02/23/2022 | Active | $599,999 | $1,128 | MLSPIN |
| 02/23/2022 | Active | $1,081,500 | $875 | MLSPIN |
| 02/23/2022 | Active | $1,139,900 | $922 | MLSPIN |
| 02/23/2022 | Active | $1,236,000 | $1,000 | MLSPIN |
| 02/23/2022 | Price Change | $549,999 | $1,096 | MLSPIN |
| 02/23/2022 | Active | $699,999 | $1,148 | MLSPIN |
| 02/23/2022 | Active | $1,414,999 | $1,000 | MLSPIN |
| 02/23/2022 | Active | $539,999 | $1,015 | MLSPIN |
| 02/23/2022 | Active | $453,900 | $853 | MLSPIN |
| 02/23/2022 | Active | $479,900 | $902 | MLSPIN |
| 02/23/2022 | Active | $529,900 | $996 | MLSPIN |
| 02/19/2022 | Extended | $719,000 | $981 | MLSPIN |
| 02/19/2022 | Extended | $665,000 | $907 | MLSPIN |
| 01/22/2022 | Active | $939,900 | $900 | MLSPIN |
| 01/18/2022 | Price Change | $669,900 | $908 | MLSPIN |
| 01/18/2022 | Price Change | $664,900 | $901 | MLSPIN |
| 01/18/2022 | Price Change | $644,900 | $874 | MLSPIN |
| 01/18/2022 | Price Change | $659,900 | $894 | MLSPIN |
| 11/17/2021 | Active | $599,999 | $1,024 | MLSPIN |
| 11/17/2021 | Active | $1,199,999 | $1,000 | MLSPIN |
| 11/17/2021 | Active | $1,020,000 | $850 | MLSPIN |
| 11/17/2021 | Active | $1,080,000 | $900 | MLSPIN |
| 11/10/2021 | Active | $719,000 | $981 | MLSPIN |
Mortgage Calculator
Map
Seller's Representative: Zambrano Properties & Associates, RE/MAX 360
Sub Agent Compensation: n/a
Buyer Agent Compensation: n/a
Facilitator Compensation: n/a
Compensation Based On: n/a
Sub-Agency Relationship Offered: No
© 2025 MLS Property Information Network, Inc.. All rights reserved.
The property listing data and information set forth herein were provided to MLS Property Information Network, Inc. from third party sources, including sellers, lessors and public records, and were compiled by MLS Property Information Network, Inc. The property listing data and information are for the personal, non commercial use of consumers having a good faith interest in purchasing or leasing listed properties of the type displayed to them and may not be used for any purpose other than to identify prospective properties which such consumers may have a good faith interest in purchasing or leasing. MLS Property Information Network, Inc. and its subscribers disclaim any and all representations and warranties as to the accuracy of the property listing data and information set forth herein.
MLS PIN data last updated at 2025-07-30 01:10:00



