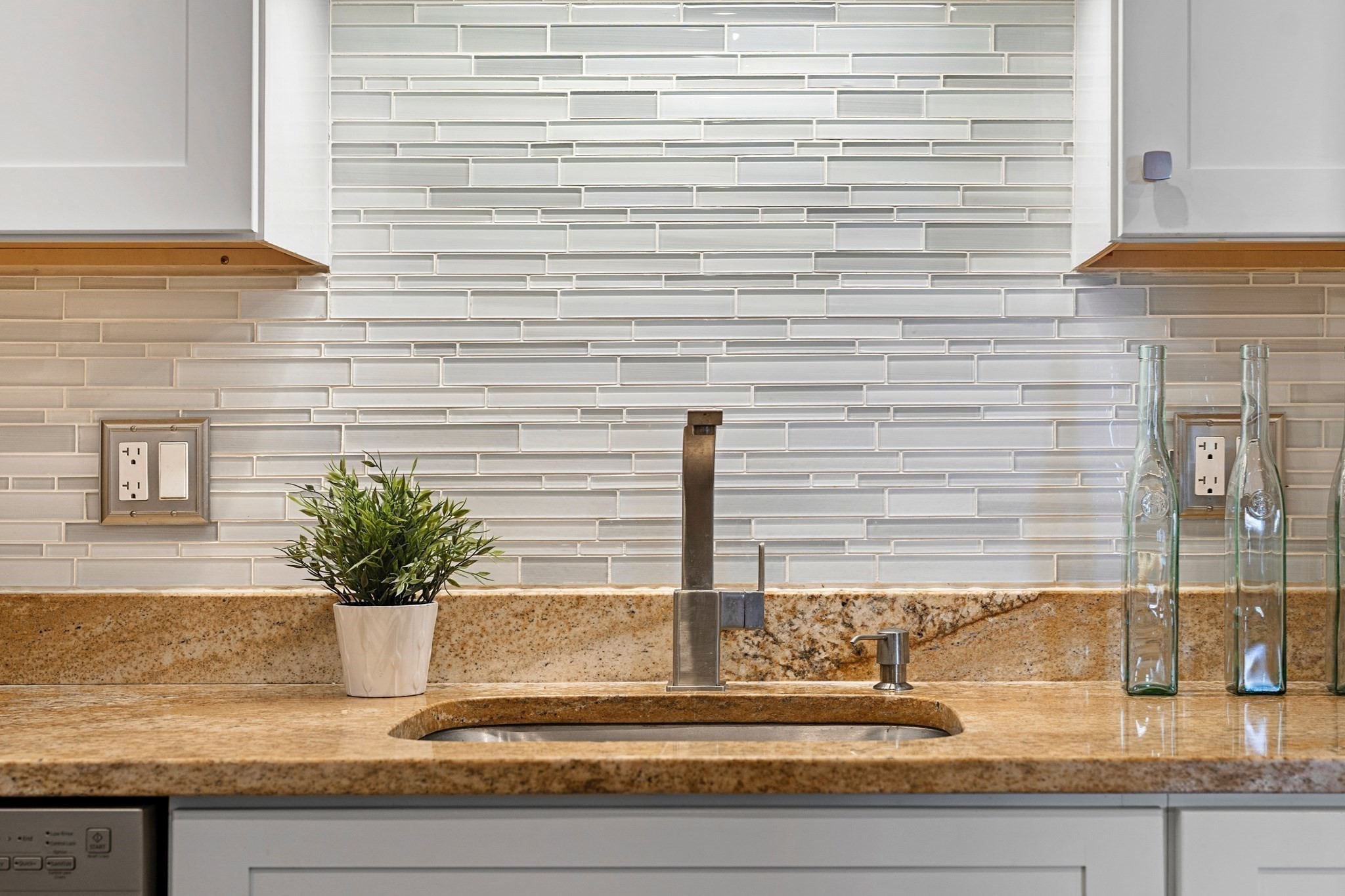Property Description
Property Details
Amenities
- Amenities: Public School, Public Transportation, Shopping, T-Station, University
- Association Fee Includes: Landscaping, Master Insurance
Kitchen, Dining, and Appliances
- Kitchen Level: First Floor
- Dishwasher, Disposal, Microwave, Range, Refrigerator
- Dining Room Level: First Floor
Bathrooms
- Full Baths: 2
- Master Bath: 1
- Bathroom 1 Level: First Floor
- Bathroom 2 Level: First Floor
Bedrooms
- Bedrooms: 3
- Master Bedroom Level: First Floor
- Bedroom 2 Level: First Floor
- Bedroom 3 Level: First Floor
Other Rooms
- Total Rooms: 6
- Living Room Level: First Floor
Utilities
- Heating: Central Heat, Electric, Extra Flue, Gas, Heat Pump
- Cooling: Central Air
- Electric Info: 220 Volts, At Street, Circuit Breakers, Underground
- Energy Features: Insulated Windows
- Utility Connections: for Gas Oven
- Water: City/Town Water, Private
- Sewer: City/Town Sewer, Private
Unit Features
- Square Feet: 990
- Unit Building: E
- Unit Level: 2
- Floors: 1
- Pets Allowed: Yes
- Accessability Features: Unknown
Condo Complex Information
- Condo Type: Condo
- Complex Complete: U
- Year Converted: 2023
- Number of Units: 9
- Elevator: No
- Condo Association: U
- HOA Fee: $160
- Fee Interval: Monthly
Construction
- Year Built: 2023
- Style: Floating Home, Low-Rise, Victorian
- Construction Type: Aluminum, Frame
- Roof Material: Rubber
- UFFI: No
- Flooring Type: Engineered Hardwood, Wood
- Lead Paint: Unknown
- Warranty: No
Garage & Parking
- Garage Parking: Attached, Under
- Garage Spaces: 1
- Parking Features: 1-10 Spaces, Off-Street
Exterior & Grounds
- Pool: No
Other Information
- MLS ID# 73352906
- Last Updated: 04/04/25
Property History
| Date | Event | Price | Price/Sq Ft | Source |
|---|---|---|---|---|
| 04/03/2025 | New | $699,900 | $877 | MLSPIN |
| 04/03/2025 | New | $799,900 | $808 | MLSPIN |
| 04/03/2025 | New | $599,900 | $1,041 | MLSPIN |
| 04/03/2025 | New | $799,900 | $1,002 | MLSPIN |
| 04/03/2025 | New | $699,900 | $898 | MLSPIN |
Mortgage Calculator
Map
Seller's Representative: The Steve Bremis Team, Steve Bremis Realty Group
Sub Agent Compensation: n/a
Buyer Agent Compensation: 2.125
Facilitator Compensation: 2.125
Compensation Based On: n/a
Sub-Agency Relationship Offered: No
© 2025 MLS Property Information Network, Inc.. All rights reserved.
The property listing data and information set forth herein were provided to MLS Property Information Network, Inc. from third party sources, including sellers, lessors and public records, and were compiled by MLS Property Information Network, Inc. The property listing data and information are for the personal, non commercial use of consumers having a good faith interest in purchasing or leasing listed properties of the type displayed to them and may not be used for any purpose other than to identify prospective properties which such consumers may have a good faith interest in purchasing or leasing. MLS Property Information Network, Inc. and its subscribers disclaim any and all representations and warranties as to the accuracy of the property listing data and information set forth herein.
MLS PIN data last updated at 2025-04-04 03:30:00







































