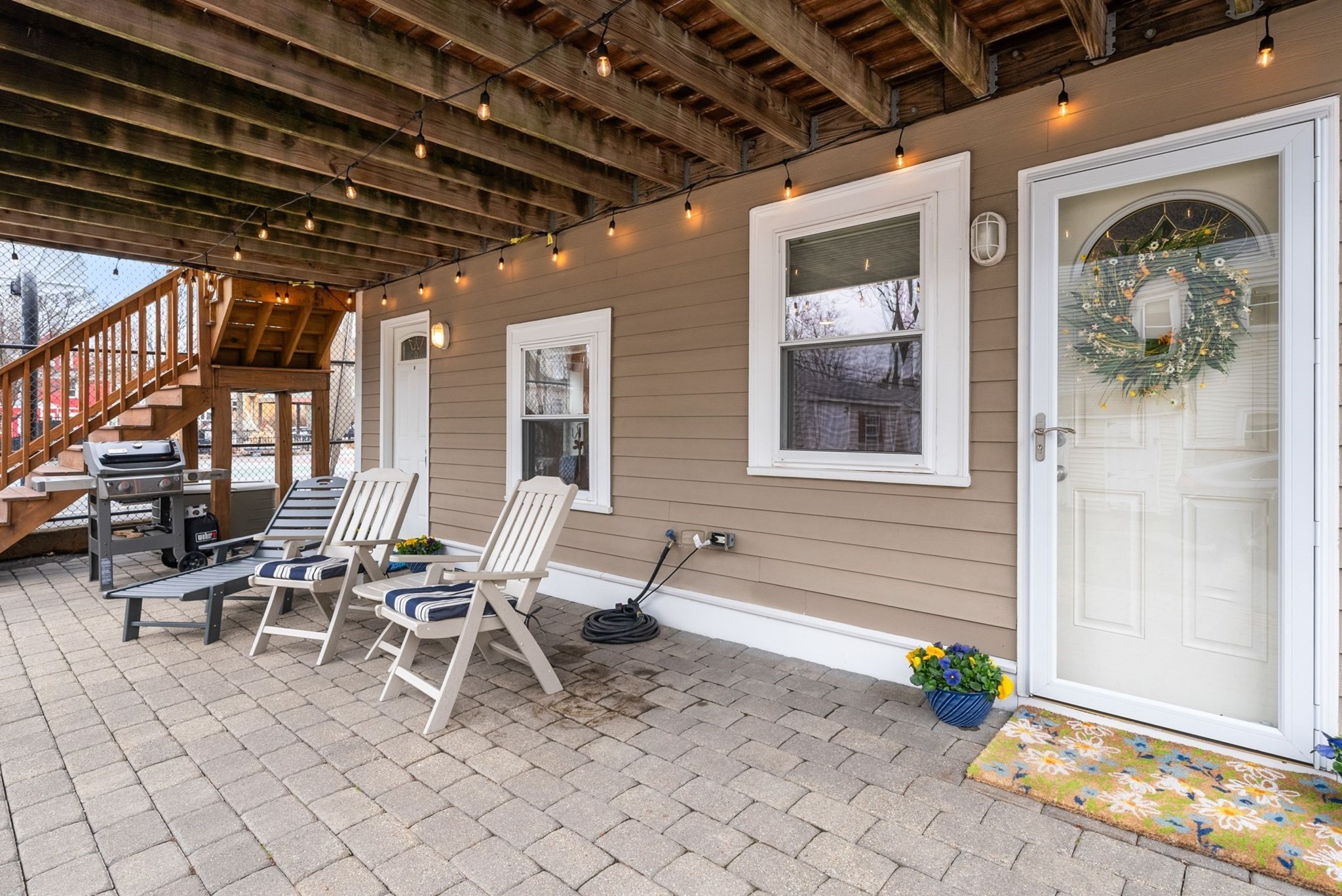View Map
Property Description
Property Details
Amenities
- Amenities: Bike Path, Highway Access, Park, Public School, Public Transportation, Shopping, T-Station, University, Walk/Jog Trails
Kitchen, Dining, and Appliances
- Kitchen Level: Second Floor
- Countertops - Stone/Granite/Solid, Exterior Access, Flooring - Hardwood
- Dishwasher, Disposal, Dryer, Microwave, Range, Refrigerator, Washer, Washer Hookup
- Dining Room Level: Second Floor
- Dining Room Features: Flooring - Hardwood
Bathrooms
- Full Baths: 1
- Bathroom 1 Level: Second Floor
- Bathroom 1 Features: Bathroom - Full, Bathroom - Tiled With Tub & Shower, Countertops - Stone/Granite/Solid
Bedrooms
- Bedrooms: 2
- Master Bedroom Level: Second Floor
- Master Bedroom Features: Flooring - Hardwood
- Bedroom 2 Level: Second Floor
- Master Bedroom Features: Flooring - Hardwood
Other Rooms
- Total Rooms: 5
- Living Room Level: Second Floor
- Living Room Features: Exterior Access, Flooring - Hardwood
Utilities
- Heating: Air Source Heat Pumps (ASHP), Central Heat, Extra Flue, Gas, Gas, Geothermal Heat Source, Heat Pump, Hot Air Gravity, Hot Water Radiators, Individual, Oil, Steam, Unit Control
- Heat Zones: 3
- Cooling: Ductless Mini-Split System, Heat Pump, Individual, None, Unit Control
- Cooling Zones: 3
- Electric Info: Circuit Breakers, Underground
- Energy Features: Prog. Thermostat, Storm Doors
- Utility Connections: for Gas Dryer, for Gas Range, Washer Hookup
- Water: City/Town Water, Private
- Sewer: City/Town Sewer, Private
Unit Features
- Square Feet: 985
- Unit Building: 2
- Unit Level: 2
- Unit Placement: Back|Front|Upper
- Floors: 1
- Pets Allowed: No
- Laundry Features: In Unit
- Accessability Features: No
Condo Complex Information
- Condo Name: 17 Gordon Street Condominium
- Condo Type: Condo
- Complex Complete: Yes
- Year Converted: 2013
- Number of Units: 2
- Number of Units Owner Occupied: 2
- Owner Occupied Data Source: owner
- Elevator: No
- Condo Association: U
- Management: Owner Association
Construction
- Year Built: 1917
- Style: 2/3 Family, Floating Home, Houseboat, Low-Rise, Tudor, Victorian
- Construction Type: Aluminum, Frame
- Roof Material: Aluminum, Asphalt/Fiberglass Shingles
- Flooring Type: Hardwood, Tile
- Lead Paint: Unknown
- Warranty: No
Garage & Parking
- Garage Parking: Assigned
- Parking Features: 1-10 Spaces, Assigned, Exclusive Parking, Garage, Off Site, Off-Street, Paved Driveway
- Parking Spaces: 4
Exterior & Grounds
- Exterior Features: Balcony, City View(s), Fenced Yard, Patio, Porch
- Pool: No
Other Information
- MLS ID# 73357123
- Last Updated: 04/24/25
- Documents on File: 21E Certificate, Aerial Photo, Legal Description, Master Deed, Perc Test, Rules & Regs, Site Plan, Soil Survey, Unit Deed
- Terms: Contract for Deed, Rent w/Option
Property History
| Date | Event | Price | Price/Sq Ft | Source |
|---|---|---|---|---|
| 04/21/2025 | Under Agreement | $700,000 | $711 | MLSPIN |
| 04/16/2025 | Contingent | $700,000 | $711 | MLSPIN |
| 04/13/2025 | Active | $700,000 | $711 | MLSPIN |
| 04/09/2025 | New | $700,000 | $711 | MLSPIN |
| 11/19/2020 | Sold | $579,000 | $588 | MLSPIN |
| 10/10/2020 | Under Agreement | $579,000 | $588 | MLSPIN |
| 10/07/2020 | New | $579,000 | $588 | MLSPIN |
| 06/30/2016 | Sold | $450,000 | $479 | MLSPIN |
| 05/20/2016 | Under Agreement | $399,000 | $424 | MLSPIN |
| 05/12/2016 | Contingent | $399,000 | $424 | MLSPIN |
| 05/04/2016 | Active | $399,000 | $424 | MLSPIN |
| 06/13/2013 | Sold | $338,000 | $360 | MLSPIN |
| 05/20/2013 | Under Agreement | $349,000 | $371 | MLSPIN |
| 03/11/2013 | Reactivated | $349,000 | $371 | MLSPIN |
| 03/08/2013 | Expired | $349,000 | $371 | MLSPIN |
| 02/07/2013 | Extended | $349,000 | $371 | MLSPIN |
| 01/08/2013 | Back on Market | $349,400 | $372 | MLSPIN |
| 01/08/2013 | Back on Market | $349,000 | $371 | MLSPIN |
| 12/20/2012 | Under Agreement | $349,400 | $372 | MLSPIN |
| 11/10/2012 | Active | $349,400 | $372 | MLSPIN |
| 11/10/2012 | Active | $349,500 | $372 | MLSPIN |
| 11/10/2012 | Active | $349,900 | $372 | MLSPIN |
Mortgage Calculator
Map
Seller's Representative: The Rasner Group, Keller Williams Realty Boston-Metro | Back Bay
Sub Agent Compensation: n/a
Buyer Agent Compensation: n/a
Facilitator Compensation: n/a
Compensation Based On: n/a
Sub-Agency Relationship Offered: No
© 2025 MLS Property Information Network, Inc.. All rights reserved.
The property listing data and information set forth herein were provided to MLS Property Information Network, Inc. from third party sources, including sellers, lessors and public records, and were compiled by MLS Property Information Network, Inc. The property listing data and information are for the personal, non commercial use of consumers having a good faith interest in purchasing or leasing listed properties of the type displayed to them and may not be used for any purpose other than to identify prospective properties which such consumers may have a good faith interest in purchasing or leasing. MLS Property Information Network, Inc. and its subscribers disclaim any and all representations and warranties as to the accuracy of the property listing data and information set forth herein.
MLS PIN data last updated at 2025-04-24 03:30:00

































