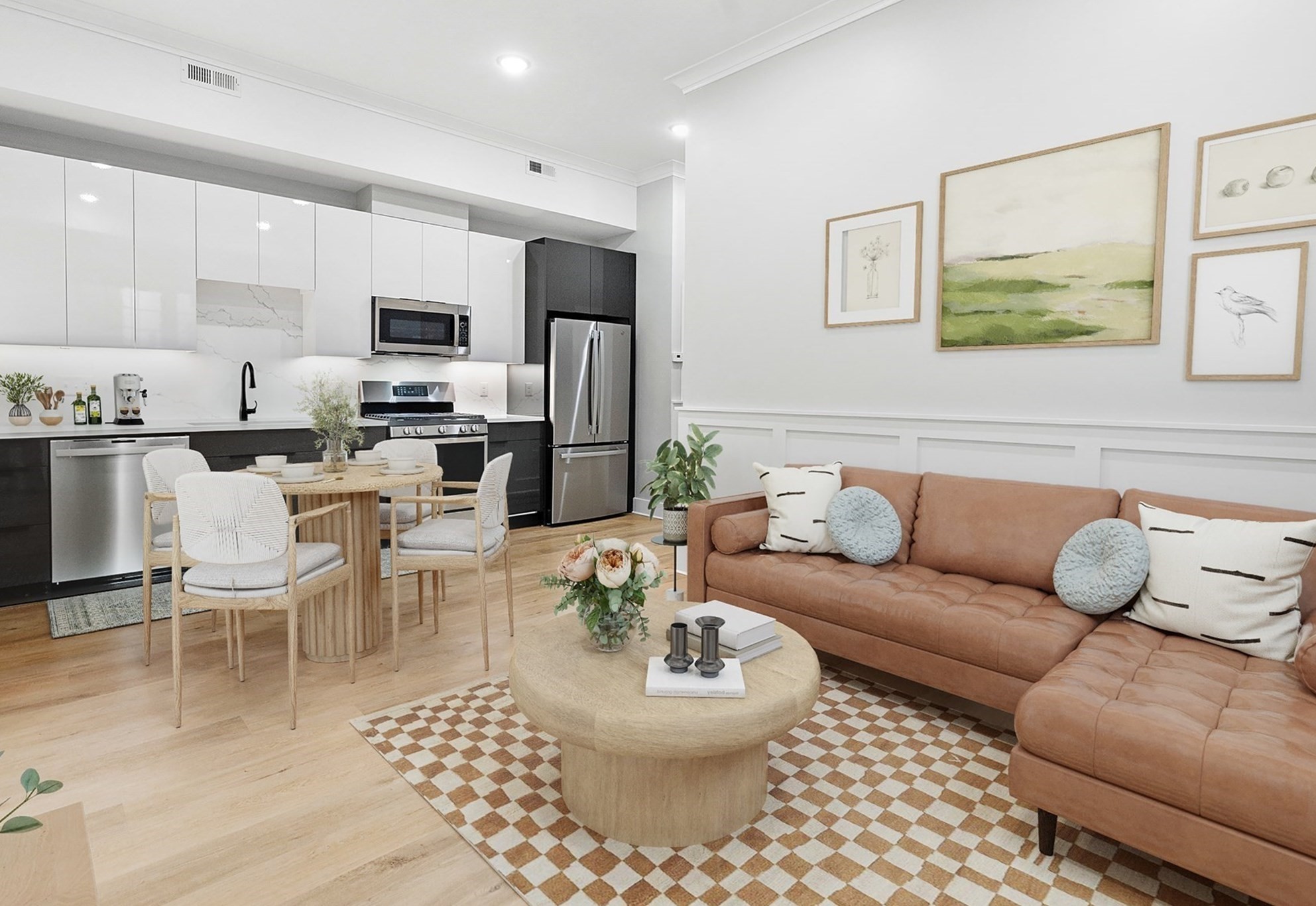View Map
Property Description
Property Details
Amenities
- Amenities: House of Worship, Medical Facility, Park, Public School, Public Transportation, Shopping, T-Station
- Association Fee Includes: Elevator, Exterior Maintenance, Extra Storage, Heat, Hot Water, Landscaping, Laundry Facilities, Master Insurance, Road Maintenance, Sewer, Snow Removal, Water
Kitchen, Dining, and Appliances
- Kitchen Level: First Floor
- Countertops - Stone/Granite/Solid, Flooring - Hardwood, Kitchen Island, Open Floor Plan, Recessed Lighting, Remodeled
- Dishwasher, Disposal, Microwave, Range, Refrigerator - ENERGY STAR
- Dining Room Level: First Floor
- Dining Room Features: Flooring - Hardwood, Open Floor Plan, Window(s) - Bay/Bow/Box
Bathrooms
- Full Baths: 1
- Bathroom 1 Level: First Floor
- Bathroom 1 Features: Bathroom - Full, Bathroom - Tiled With Tub & Shower
Bedrooms
- Bedrooms: 2
- Master Bedroom Level: First Floor
- Master Bedroom Features: Closet, Flooring - Hardwood, Window(s) - Bay/Bow/Box
- Bedroom 2 Level: First Floor
- Master Bedroom Features: Closet, Flooring - Wood, Window(s) - Bay/Bow/Box
Other Rooms
- Total Rooms: 5
- Living Room Level: First Floor
- Living Room Features: Closet, Flooring - Hardwood, Open Floor Plan, Window(s) - Bay/Bow/Box
Utilities
- Heating: Central Heat
- Heat Zones: 1
- Cooling: Wall AC
- Utility Connections: for Electric Oven, for Electric Range
- Water: City/Town Water
- Sewer: City/Town Sewer
Unit Features
- Square Feet: 1100
- Unit Building: 11
- Unit Level: 1
- Floors: 1
- Pets Allowed: No
- Laundry Features: In Building
- Accessability Features: Yes
Condo Complex Information
- Condo Type: Condo
- Complex Complete: Yes
- Year Converted: 1982
- Number of Units: 14
- Elevator: Yes
- Condo Association: U
- HOA Fee: $545
- Fee Interval: Monthly
- Management: Professional - Off Site
Construction
- Year Built: 1978
- Style: Brownstone, Mid-Rise
- Construction Type: Brick, Stone/Concrete
- Flooring Type: Hardwood
- Lead Paint: Unknown
- Warranty: No
Garage & Parking
- Garage Parking: Attached, Deeded, Under
- Garage Spaces: 1
- Parking Features: Deeded
Exterior & Grounds
- Exterior Features: Patio
- Pool: No
Other Information
- MLS ID# 73386141
- Last Updated: 08/05/25
- Documents on File: Association Financial Statements, Management Association Bylaws, Master Deed, Rules & Regs
Property History
| Date | Event | Price | Price/Sq Ft | Source |
|---|---|---|---|---|
| 08/05/2025 | Under Agreement | $637,000 | $579 | MLSPIN |
| 08/03/2025 | Contingent | $637,000 | $579 | MLSPIN |
| 07/08/2025 | Active | $635,000 | $706 | MLSPIN |
| 07/04/2025 | Price Change | $635,000 | $706 | MLSPIN |
| 06/09/2025 | Active | $637,000 | $579 | MLSPIN |
| 06/08/2025 | Active | $650,000 | $722 | MLSPIN |
| 06/05/2025 | New | $637,000 | $579 | MLSPIN |
| 06/04/2025 | Canceled | $660,000 | $600 | MLSPIN |
| 06/04/2025 | New | $650,000 | $722 | MLSPIN |
| 05/21/2025 | Temporarily Withdrawn | $660,000 | $600 | MLSPIN |
| 03/29/2025 | Active | $660,000 | $600 | MLSPIN |
| 03/25/2025 | Price Change | $660,000 | $600 | MLSPIN |
| 03/09/2025 | Active | $680,000 | $618 | MLSPIN |
| 03/05/2025 | New | $680,000 | $618 | MLSPIN |
Mortgage Calculator
Map
Seller's Representative: Zahra Zoglauer, Berkshire Hathaway HomeServices Commonwealth Real Estate
Sub Agent Compensation: n/a
Buyer Agent Compensation: n/a
Facilitator Compensation: n/a
Compensation Based On: n/a
Sub-Agency Relationship Offered: No
© 2025 MLS Property Information Network, Inc.. All rights reserved.
The property listing data and information set forth herein were provided to MLS Property Information Network, Inc. from third party sources, including sellers, lessors and public records, and were compiled by MLS Property Information Network, Inc. The property listing data and information are for the personal, non commercial use of consumers having a good faith interest in purchasing or leasing listed properties of the type displayed to them and may not be used for any purpose other than to identify prospective properties which such consumers may have a good faith interest in purchasing or leasing. MLS Property Information Network, Inc. and its subscribers disclaim any and all representations and warranties as to the accuracy of the property listing data and information set forth herein.
MLS PIN data last updated at 2025-08-05 19:44:00




































