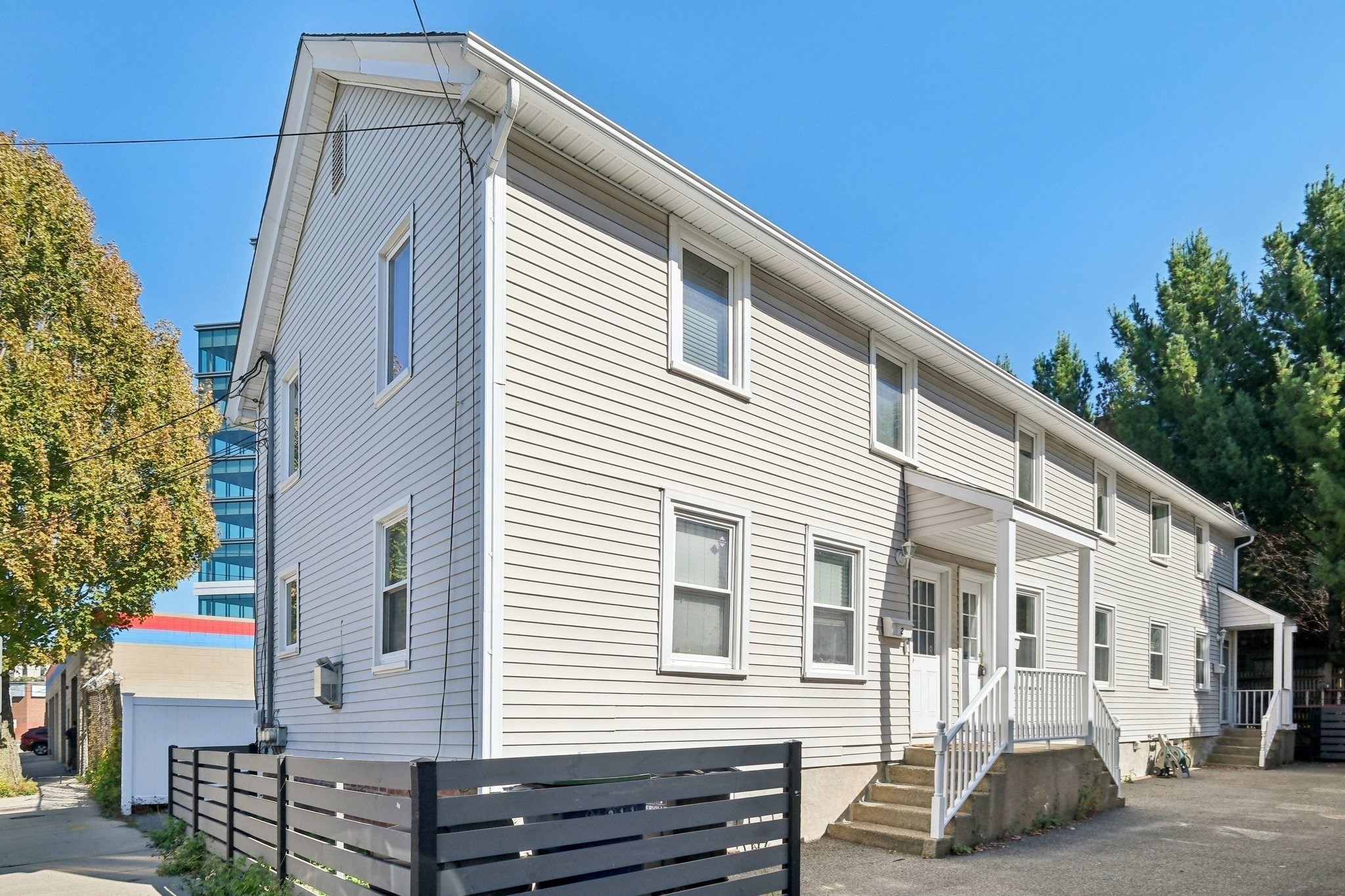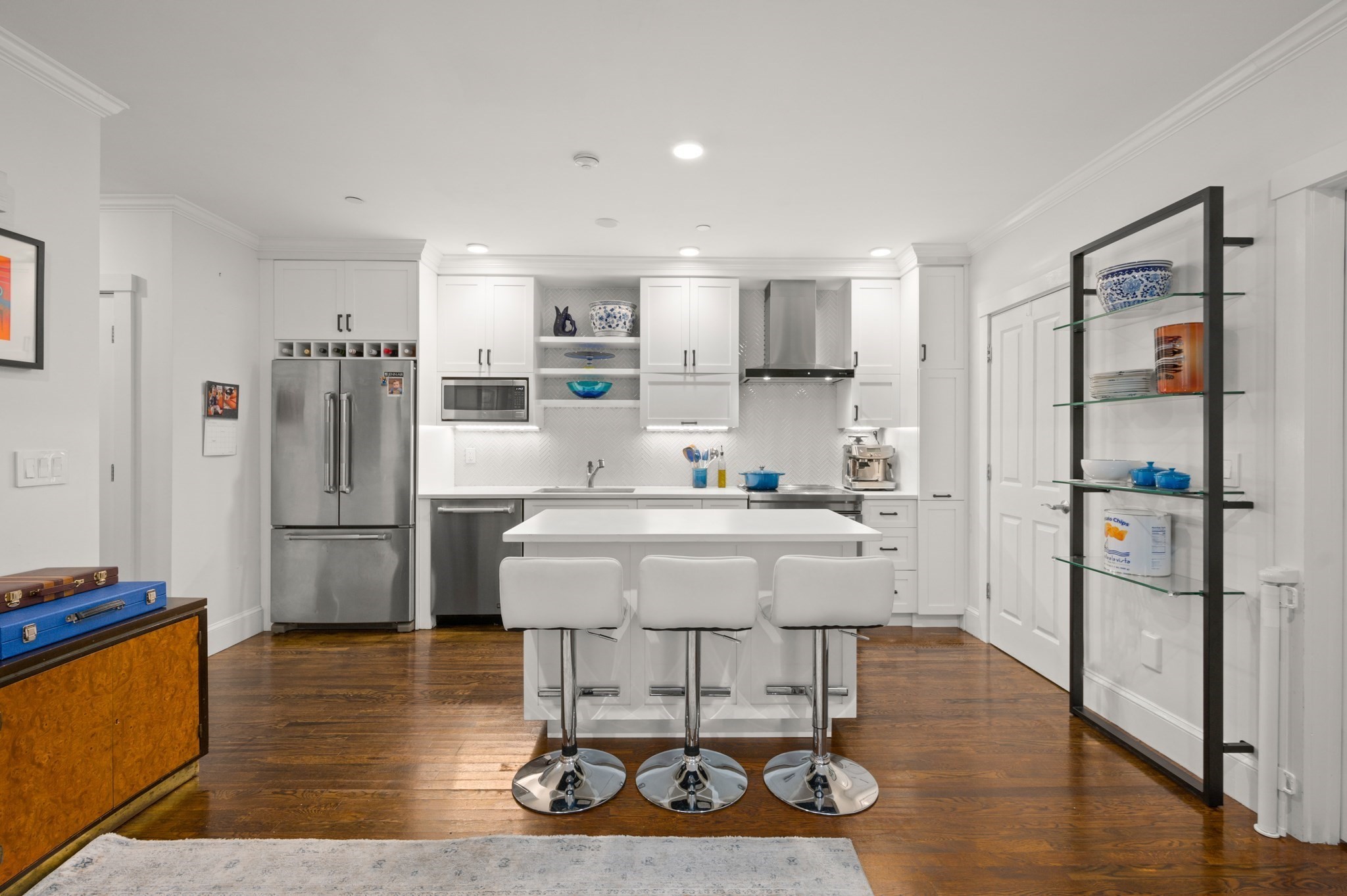View Map
Property Description
Property Details
Amenities
- Amenities: Bike Path, Highway Access, Park, Public Transportation, Shopping, T-Station, University, Walk/Jog Trails
- Association Fee Includes: Exterior Maintenance, Master Insurance, Sewer, Water
Kitchen, Dining, and Appliances
- Dishwasher, Disposal, Dryer, Microwave, Range, Refrigerator, Wall Oven, Washer
Bathrooms
- Full Baths: 1
Bedrooms
- Bedrooms: 2
Other Rooms
- Total Rooms: 6
Utilities
- Heating: Gas, Hot Water Baseboard
- Cooling: None
- Utility Connections: for Gas Range
- Water: City/Town Water
- Sewer: City/Town Sewer
Unit Features
- Square Feet: 1200
- Unit Building: 2
- Unit Level: 2
- Floors: 2
- Pets Allowed: Yes
- Laundry Features: In Building
- Accessability Features: Unknown
Condo Complex Information
- Condo Type: Condo
- Complex Complete: U
- Number of Units: 2
- Elevator: No
- Condo Association: U
- HOA Fee: $320
- Fee Interval: Monthly
- Management: Owner Association
Construction
- Year Built: 1890
- Style: 2/3 Family
- Construction Type: Frame
- Roof Material: Asphalt/Fiberglass Shingles
- Flooring Type: Tile, Wall to Wall Carpet, Wood
- Lead Paint: Unknown
- Warranty: No
Garage & Parking
- Parking Features: Off-Street, Tandem
- Parking Spaces: 1
Exterior & Grounds
- Exterior Features: Fenced Yard, Garden Area, Patio, Porch
- Pool: No
Other Information
- MLS ID# 73388913
- Last Updated: 10/12/25
- Documents on File: Master Deed, Unit Deed
Property History
| Date | Event | Price | Price/Sq Ft | Source |
|---|---|---|---|---|
| 10/12/2025 | Active | $749,900 | $625 | MLSPIN |
| 10/08/2025 | Extended | $749,900 | $625 | MLSPIN |
| 10/07/2025 | Active | $749,900 | $625 | MLSPIN |
| 10/03/2025 | Price Change | $749,900 | $625 | MLSPIN |
| 09/21/2025 | Active | $774,000 | $645 | MLSPIN |
| 09/17/2025 | Price Change | $774,000 | $645 | MLSPIN |
| 09/13/2025 | Active | $779,000 | $649 | MLSPIN |
| 09/09/2025 | Extended | $779,000 | $649 | MLSPIN |
| 07/28/2025 | Active | $779,000 | $649 | MLSPIN |
| 07/24/2025 | Price Change | $779,000 | $649 | MLSPIN |
| 07/21/2025 | Contingent | $789,000 | $658 | MLSPIN |
| 06/29/2025 | Active | $789,000 | $658 | MLSPIN |
| 06/25/2025 | Price Change | $789,000 | $658 | MLSPIN |
| 06/15/2025 | Active | $799,000 | $666 | MLSPIN |
| 06/11/2025 | New | $799,000 | $666 | MLSPIN |
| 04/15/2008 | Active | $363,000 | $303 | MLSPIN |
Mortgage Calculator
Map
Seller's Representative: Team Smith, Flow Realty, Inc.
Sub Agent Compensation: n/a
Buyer Agent Compensation: n/a
Facilitator Compensation: n/a
Compensation Based On: n/a
Sub-Agency Relationship Offered: No
© 2025 MLS Property Information Network, Inc.. All rights reserved.
The property listing data and information set forth herein were provided to MLS Property Information Network, Inc. from third party sources, including sellers, lessors and public records, and were compiled by MLS Property Information Network, Inc. The property listing data and information are for the personal, non commercial use of consumers having a good faith interest in purchasing or leasing listed properties of the type displayed to them and may not be used for any purpose other than to identify prospective properties which such consumers may have a good faith interest in purchasing or leasing. MLS Property Information Network, Inc. and its subscribers disclaim any and all representations and warranties as to the accuracy of the property listing data and information set forth herein.
MLS PIN data last updated at 2025-10-12 03:07:00





























