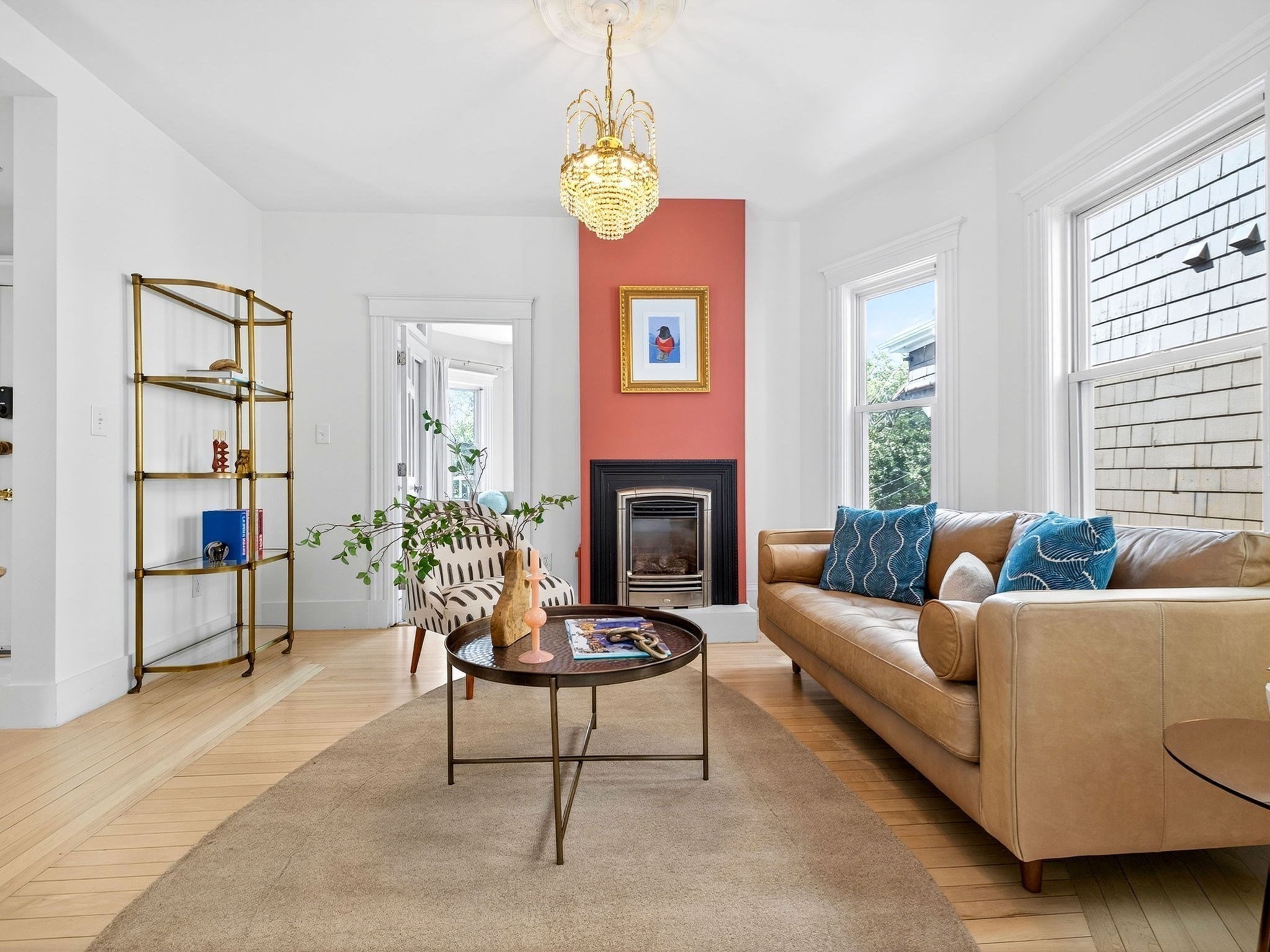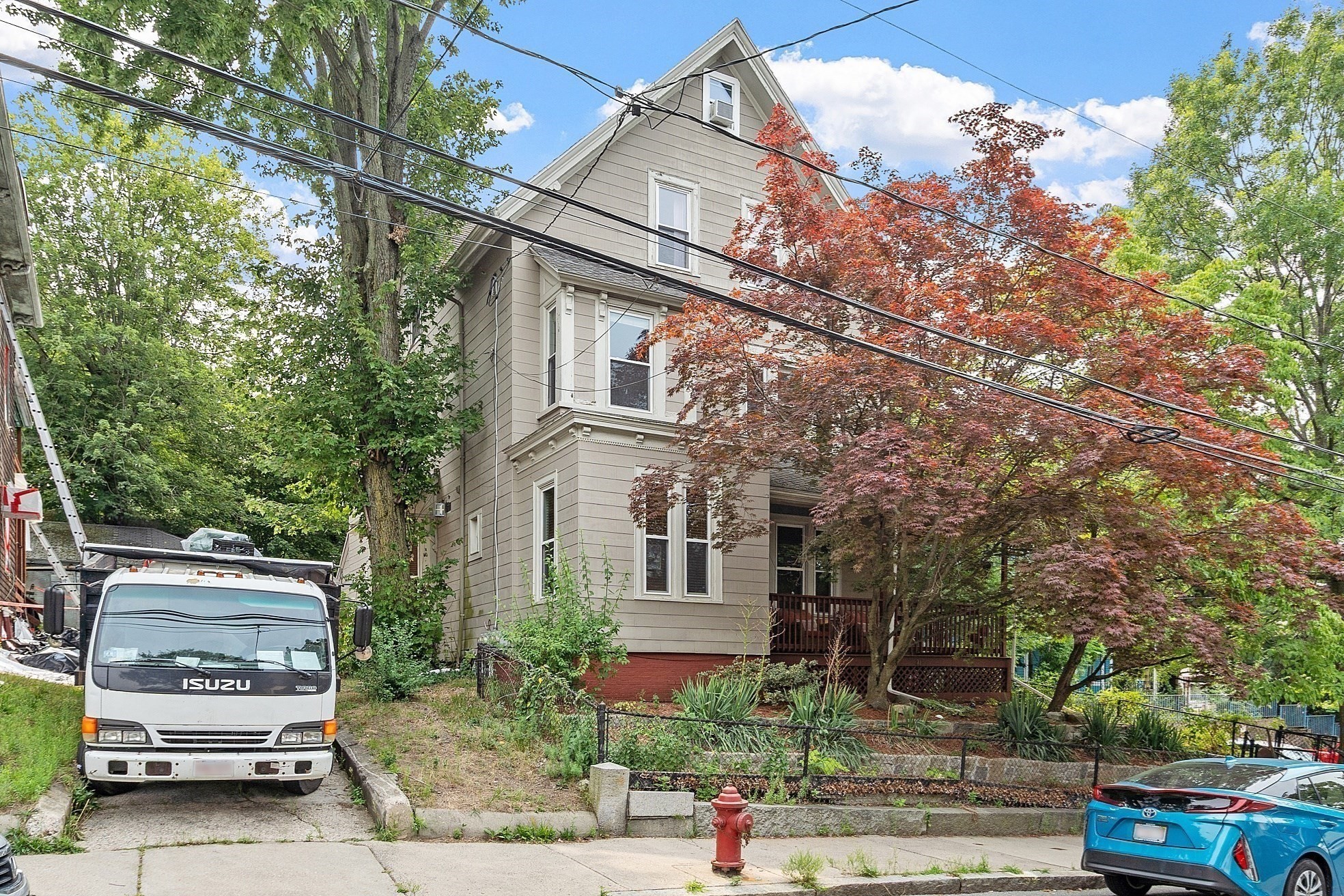View Map
Property Description
Property Details
Amenities
- Amenities: Park, Public Transportation, University
- Association Fee Includes: Master Insurance, Sewer, Snow Removal, Water
Kitchen, Dining, and Appliances
- Kitchen Level: Fourth Floor
- Countertops - Stone/Granite/Solid, Flooring - Wood
- Range
- Dining Room Level: Fourth Floor
- Dining Room Features: Flooring - Wood
Bathrooms
- Full Baths: 1
- Half Baths 1
- Master Bath: 1
- Bathroom 1 Level: Fourth Floor
- Bathroom 1 Features: Bathroom - Half
- Bathroom 2 Features: Bathroom - Full, Bathroom - Tiled With Tub & Shower, Flooring - Stone/Ceramic Tile
Bedrooms
- Bedrooms: 1
- Master Bedroom Features: Balcony / Deck, Closet, Exterior Access, Flooring - Wall to Wall Carpet, Slider
Other Rooms
- Total Rooms: 4
- Living Room Level: Fourth Floor
- Living Room Features: Ceiling Fan(s), Flooring - Wood, Open Floor Plan
Utilities
- Heating: Forced Air, Gas
- Cooling: Central Air
- Water: City/Town Water
- Sewer: City/Town Sewer
Unit Features
- Square Feet: 1134
- Unit Building: 5
- Unit Level: 4
- Unit Placement: Upper
- Floors: 2
- Pets Allowed: No
- Laundry Features: In Unit
- Accessability Features: Unknown
Condo Complex Information
- Condo Type: Condo
- Complex Complete: Yes
- Number of Units: 5
- Number of Units Owner Occupied: 4
- Owner Occupied Data Source: trustee
- Elevator: No
- Condo Association: U
- HOA Fee: $600
- Management: Owner Association
Construction
- Year Built: 2003
- Style: Mid-Rise
- Construction Type: Frame
- Lead Paint: None
- Warranty: No
Garage & Parking
- Parking Features: Off-Street
- Parking Spaces: 1
Exterior & Grounds
- Exterior Features: Deck
- Pool: No
Other Information
- MLS ID# 73408497
- Last Updated: 08/09/25
Property History
| Date | Event | Price | Price/Sq Ft | Source |
|---|---|---|---|---|
| 08/09/2025 | Active | $835,000 | $736 | MLSPIN |
| 08/05/2025 | Price Change | $835,000 | $736 | MLSPIN |
| 07/31/2025 | Active | $849,000 | $749 | MLSPIN |
| 07/27/2025 | Price Change | $849,000 | $749 | MLSPIN |
| 07/27/2025 | Active | $879,000 | $775 | MLSPIN |
| 07/23/2025 | New | $879,000 | $775 | MLSPIN |
| 08/07/2019 | Sold | $698,000 | $616 | MLSPIN |
| 07/25/2019 | Under Agreement | $708,990 | $625 | MLSPIN |
| 07/12/2019 | Contingent | $708,990 | $625 | MLSPIN |
| 05/08/2019 | Active | $709,900 | $626 | MLSPIN |
| 05/08/2019 | Active | $729,000 | $643 | MLSPIN |
| 05/08/2019 | Active | $708,990 | $625 | MLSPIN |
| 06/29/2016 | Sold | $581,000 | $512 | MLSPIN |
| 06/08/2016 | Under Agreement | $549,900 | $485 | MLSPIN |
| 05/27/2016 | Contingent | $549,900 | $485 | MLSPIN |
| 05/17/2016 | Active | $549,900 | $485 | MLSPIN |
| 06/13/2009 | Sold | $351,500 | $310 | MLSPIN |
| 05/26/2009 | Under Agreement | $369,900 | $326 | MLSPIN |
| 03/12/2009 | Active | $375,000 | $331 | MLSPIN |
| 03/12/2009 | Active | $369,900 | $326 | MLSPIN |
| 03/12/2009 | Active | $389,000 | $343 | MLSPIN |
Mortgage Calculator
Map
Seller's Representative: Laurie Devereaux, Century 21 North East
Sub Agent Compensation: n/a
Buyer Agent Compensation: n/a
Facilitator Compensation: n/a
Compensation Based On: n/a
Sub-Agency Relationship Offered: No
© 2025 MLS Property Information Network, Inc.. All rights reserved.
The property listing data and information set forth herein were provided to MLS Property Information Network, Inc. from third party sources, including sellers, lessors and public records, and were compiled by MLS Property Information Network, Inc. The property listing data and information are for the personal, non commercial use of consumers having a good faith interest in purchasing or leasing listed properties of the type displayed to them and may not be used for any purpose other than to identify prospective properties which such consumers may have a good faith interest in purchasing or leasing. MLS Property Information Network, Inc. and its subscribers disclaim any and all representations and warranties as to the accuracy of the property listing data and information set forth herein.
MLS PIN data last updated at 2025-08-09 03:05:00




































