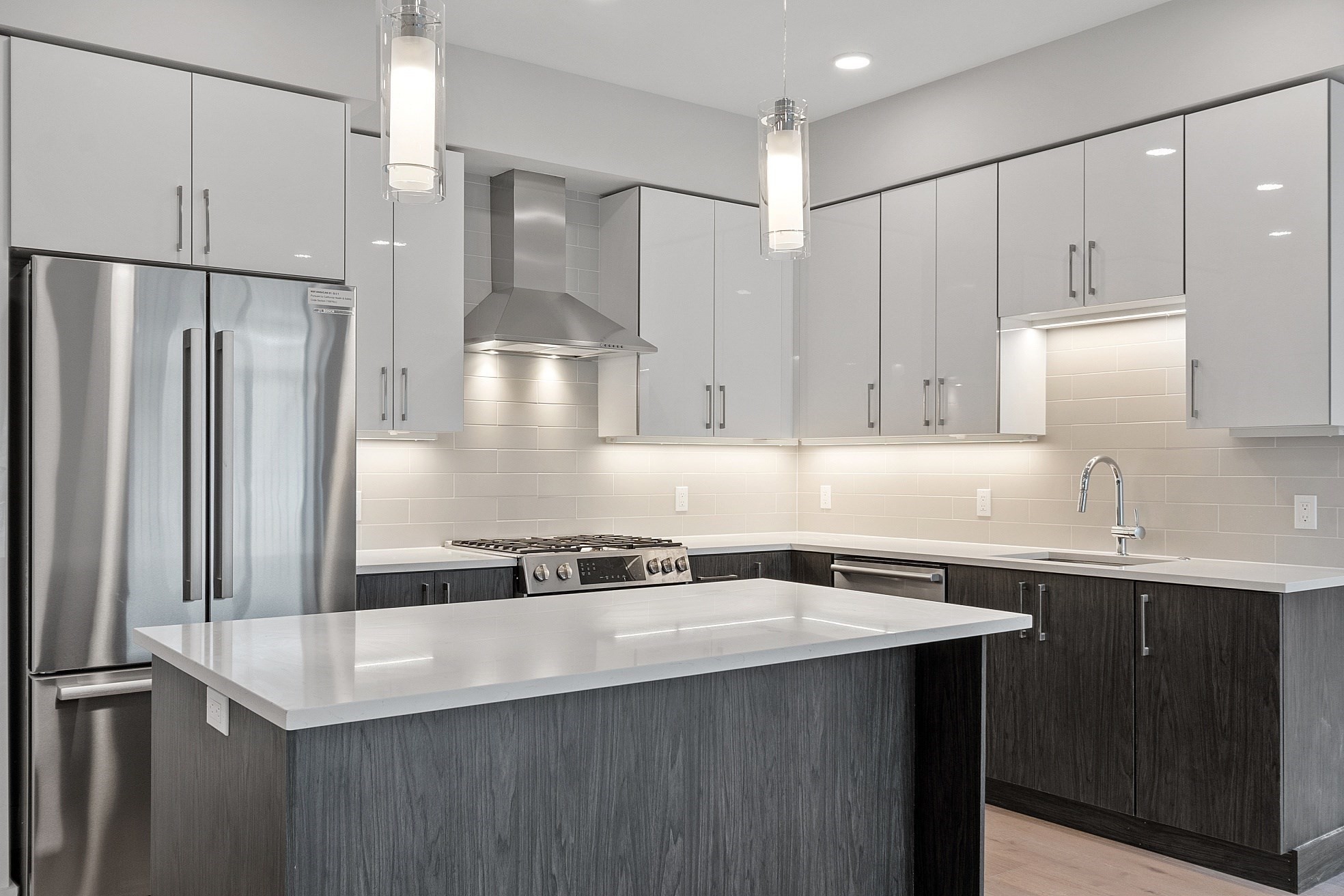Property Description
Property Details
Amenities
- Amenities: T-Station
- Association Fee Includes: Master Insurance, Sewer, Water
Kitchen, Dining, and Appliances
- Kitchen Dimensions: 16X11
- Kitchen Level: Second Floor
- Balcony - Exterior, Breakfast Bar / Nook, Countertops - Stone/Granite/Solid, Exterior Access, Flooring - Stone/Ceramic Tile, Recessed Lighting, Stainless Steel Appliances
- Dishwasher, Dryer, Freezer, Range, Refrigerator, Washer
- Dining Room Dimensions: 17X11
- Dining Room Features: Closet/Cabinets - Custom Built, Flooring - Wood, French Doors, Lighting - Overhead, Window(s) - Bay/Bow/Box
Bathrooms
- Full Baths: 1
- Bathroom 1 Dimensions: 12X7
- Bathroom 1 Level: Second Floor
- Bathroom 1 Features: Bathroom - Tiled With Tub & Shower, Flooring - Stone/Ceramic Tile
Bedrooms
- Bedrooms: 2
- Master Bedroom Dimensions: 12X11
- Master Bedroom Level: Second Floor
- Master Bedroom Features: Closet, Flooring - Wood, Lighting - Overhead
- Bedroom 2 Dimensions: 12X11
- Bedroom 2 Level: Second Floor
- Master Bedroom Features: Closet, Flooring - Wood, Lighting - Overhead
Other Rooms
- Total Rooms: 6
- Living Room Dimensions: 27X13
- Living Room Features: Fireplace, Flooring - Hardwood, French Doors, Recessed Lighting, Window(s) - Bay/Bow/Box
Utilities
- Heating: Hot Water Baseboard, Oil
- Cooling: Window AC
- Water: City/Town Water
- Sewer: City/Town Sewer
Unit Features
- Square Feet: 1450
- Unit Building: 2
- Unit Level: 2
- Floors: 1
- Pets Allowed: Yes
- Fireplaces: 1
- Laundry Features: In Unit
- Accessability Features: Unknown
Condo Complex Information
- Condo Type: Condo
- Complex Complete: U
- Number of Units: 3
- Number of Units Owner Occupied: 2
- Elevator: No
- Condo Association: U
- HOA Fee: $210
- Fee Interval: Monthly
Construction
- Year Built: 1910
- Style: 2/3 Family
- Construction Type: Frame
- Roof Material: Asphalt/Fiberglass Shingles
- Flooring Type: Wood
- Lead Paint: Unknown
- Warranty: No
Garage & Parking
- Parking Features: Off-Street
- Parking Spaces: 1
Exterior & Grounds
- Exterior Features: Deck - Wood
- Pool: No
Other Information
- MLS ID# 73423869
- Last Updated: 09/03/25
- Documents on File: Floor Plans, Master Deed
Property History
| Date | Event | Price | Price/Sq Ft | Source |
|---|---|---|---|---|
| 09/02/2025 | New | $899,900 | $621 | MLSPIN |
Mortgage Calculator
Map
Seller's Representative: Sabbor Sheikh, Coldwell Banker Realty - Boston
Sub Agent Compensation: n/a
Buyer Agent Compensation: n/a
Facilitator Compensation: n/a
Compensation Based On: n/a
Sub-Agency Relationship Offered: No
© 2025 MLS Property Information Network, Inc.. All rights reserved.
The property listing data and information set forth herein were provided to MLS Property Information Network, Inc. from third party sources, including sellers, lessors and public records, and were compiled by MLS Property Information Network, Inc. The property listing data and information are for the personal, non commercial use of consumers having a good faith interest in purchasing or leasing listed properties of the type displayed to them and may not be used for any purpose other than to identify prospective properties which such consumers may have a good faith interest in purchasing or leasing. MLS Property Information Network, Inc. and its subscribers disclaim any and all representations and warranties as to the accuracy of the property listing data and information set forth herein.
MLS PIN data last updated at 2025-09-03 03:30:00




























