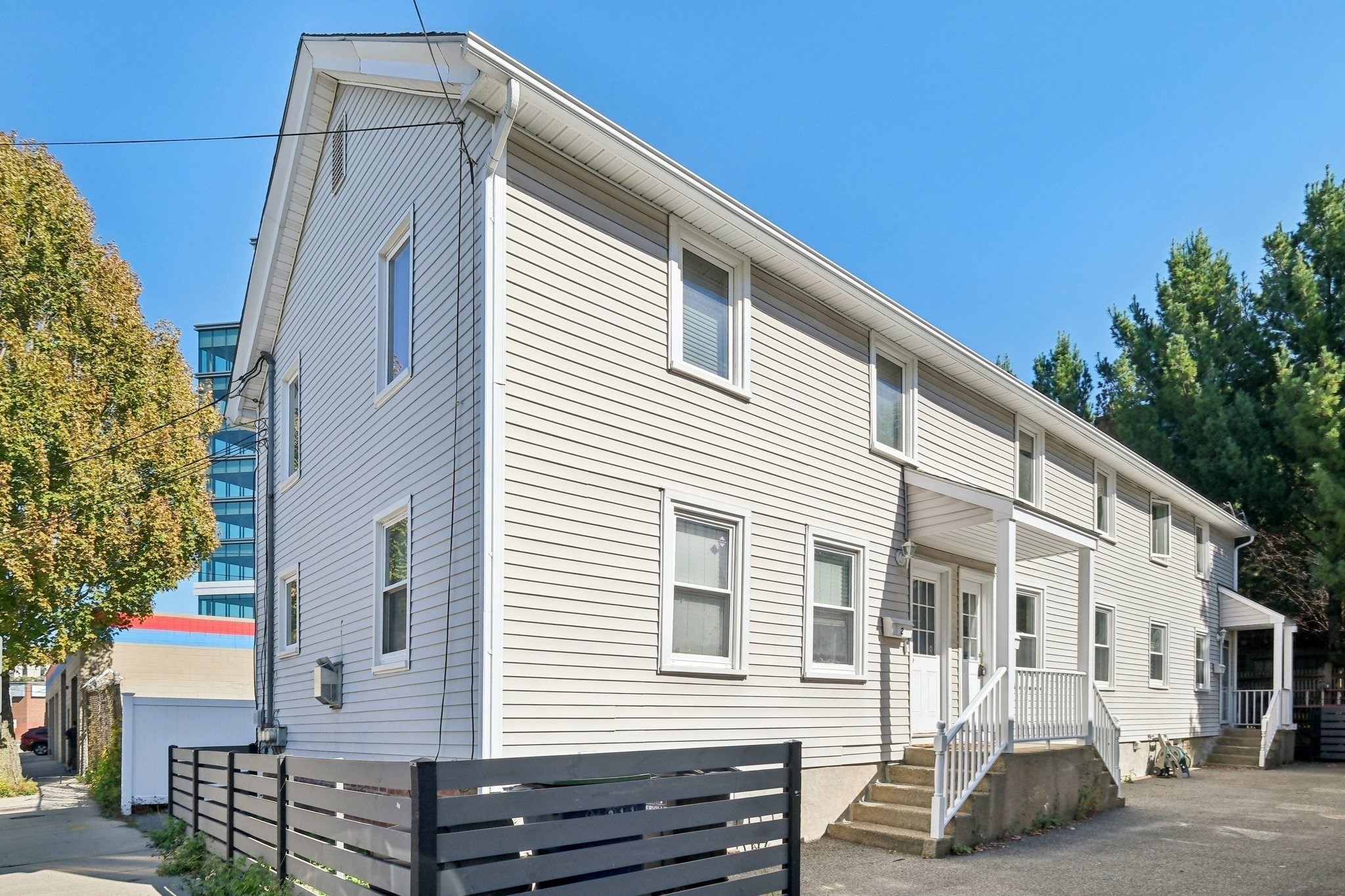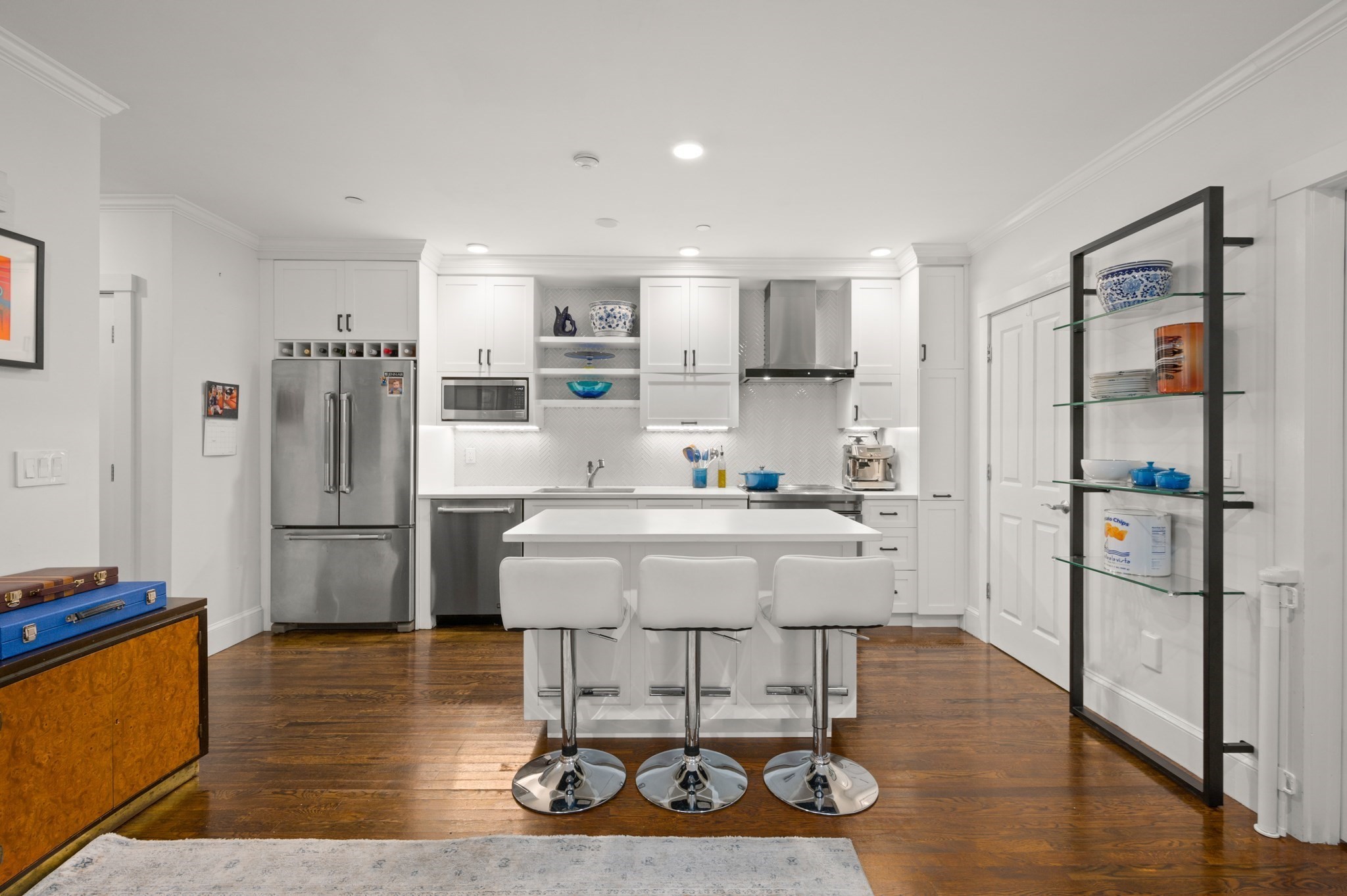View Map
Property Description
Property Details
Amenities
- Amenities: Bike Path, Park, Public School, Public Transportation, Shopping, T-Station, University
- Association Fee Includes: Exterior Maintenance, Master Insurance, Sewer, Water
Kitchen, Dining, and Appliances
- Kitchen Level: Second Floor
- Countertops - Stone/Granite/Solid, Flooring - Wood, Gas Stove, Kitchen Island
- Dishwasher, Disposal, Dryer, Range, Refrigerator, Washer
- Dining Room Level: Second Floor
- Dining Room Features: Flooring - Hardwood
Bathrooms
- Full Baths: 1
- Bathroom 1 Level: Second Floor
- Bathroom 1 Features: Bathroom - Tiled With Tub
Bedrooms
- Bedrooms: 3
- Master Bedroom Level: Second Floor
- Master Bedroom Features: Closet - Walk-in, Flooring - Wood
- Bedroom 2 Level: Second Floor
- Master Bedroom Features: Closet, Flooring - Wood
- Bedroom 3 Level: Second Floor
- Master Bedroom Features: Flooring - Wood
Other Rooms
- Total Rooms: 6
- Living Room Level: Second Floor
- Living Room Features: Flooring - Hardwood, Window(s) - Bay/Bow/Box
Utilities
- Heating: Forced Air, Gas
- Heat Zones: 1
- Cooling: Window AC
- Energy Features: Prog. Thermostat
- Utility Connections: for Gas Range
- Water: City/Town Water
- Sewer: City/Town Sewer
Unit Features
- Square Feet: 950
- Unit Building: 2
- Unit Level: 2
- Unit Placement: Back|Front
- Security: Intercom
- Floors: 1
- Pets Allowed: No
- Laundry Features: In Building
- Accessability Features: Unknown
Condo Complex Information
- Condo Name: 73 Marion Street Condominium
- Condo Type: Condo
- Complex Complete: Yes
- Year Converted: 2005
- Number of Units: 3
- Number of Units Owner Occupied: 2
- Owner Occupied Data Source: owner
- Elevator: No
- Condo Association: U
- HOA Fee: $250
- Fee Interval: Monthly
Construction
- Year Built: 1920
- Style: 2/3 Family
- Construction Type: Frame
- Roof Material: Rubber
- Flooring Type: Hardwood, Tile, Wood
- Lead Paint: Yes
- Warranty: No
Garage & Parking
- Parking Features: On Street Permit
Exterior & Grounds
- Exterior Features: Deck - Wood, Patio
- Pool: No
Other Information
- MLS ID# 73431574
- Last Updated: 10/06/25
Property History
| Date | Event | Price | Price/Sq Ft | Source |
|---|---|---|---|---|
| 10/06/2025 | Active | $768,000 | $808 | MLSPIN |
| 10/01/2025 | Price Change | $768,000 | $808 | MLSPIN |
| 09/20/2025 | Active | $789,000 | $831 | MLSPIN |
| 09/16/2025 | New | $789,000 | $831 | MLSPIN |
| 09/08/2010 | Active | $312,000 | $328 | MLSPIN |
| 09/08/2010 | Active | $339,000 | $357 | MLSPIN |
| 09/08/2010 | Active | $324,900 | $342 | MLSPIN |
| 09/08/2010 | Active | $319,900 | $337 | MLSPIN |
| 09/08/2010 | Active | $314,900 | $331 | MLSPIN |
| 08/13/2007 | Back on Market | $320,000 | $317 | MLSPIN |
| 08/06/2007 | Under Agreement | $320,000 | $317 | MLSPIN |
| 06/13/2007 | Active | $349,999 | $347 | MLSPIN |
| 06/13/2007 | Active | $320,000 | $317 | MLSPIN |
| 06/13/2007 | Active | $334,999 | $332 | MLSPIN |
Mortgage Calculator
Map
Seller's Representative: Sandrine Deschaux, RE/MAX Real Estate Center
Sub Agent Compensation: n/a
Buyer Agent Compensation: n/a
Facilitator Compensation: n/a
Compensation Based On: n/a
Sub-Agency Relationship Offered: No
© 2025 MLS Property Information Network, Inc.. All rights reserved.
The property listing data and information set forth herein were provided to MLS Property Information Network, Inc. from third party sources, including sellers, lessors and public records, and were compiled by MLS Property Information Network, Inc. The property listing data and information are for the personal, non commercial use of consumers having a good faith interest in purchasing or leasing listed properties of the type displayed to them and may not be used for any purpose other than to identify prospective properties which such consumers may have a good faith interest in purchasing or leasing. MLS Property Information Network, Inc. and its subscribers disclaim any and all representations and warranties as to the accuracy of the property listing data and information set forth herein.
MLS PIN data last updated at 2025-10-06 03:05:00

























