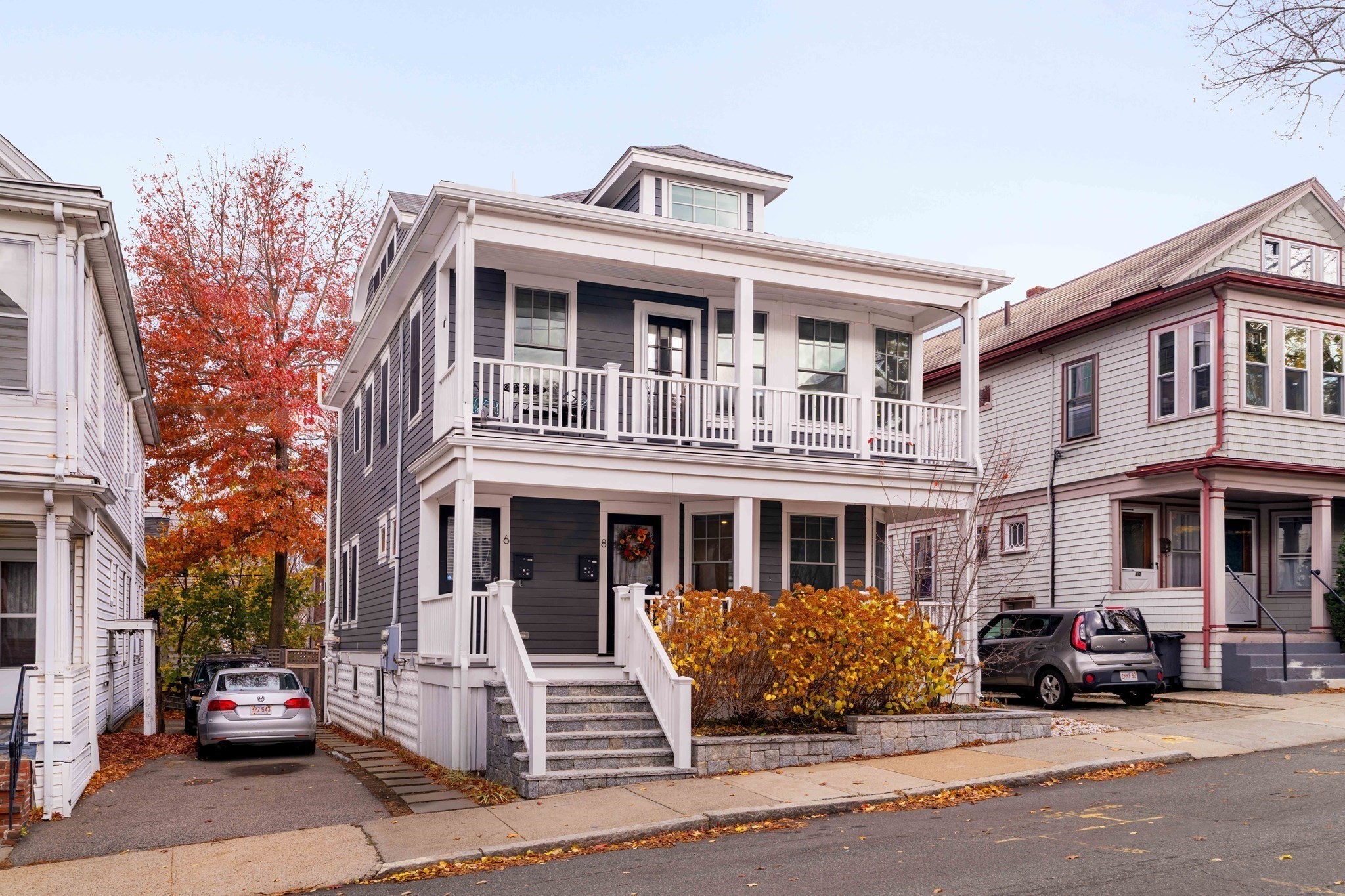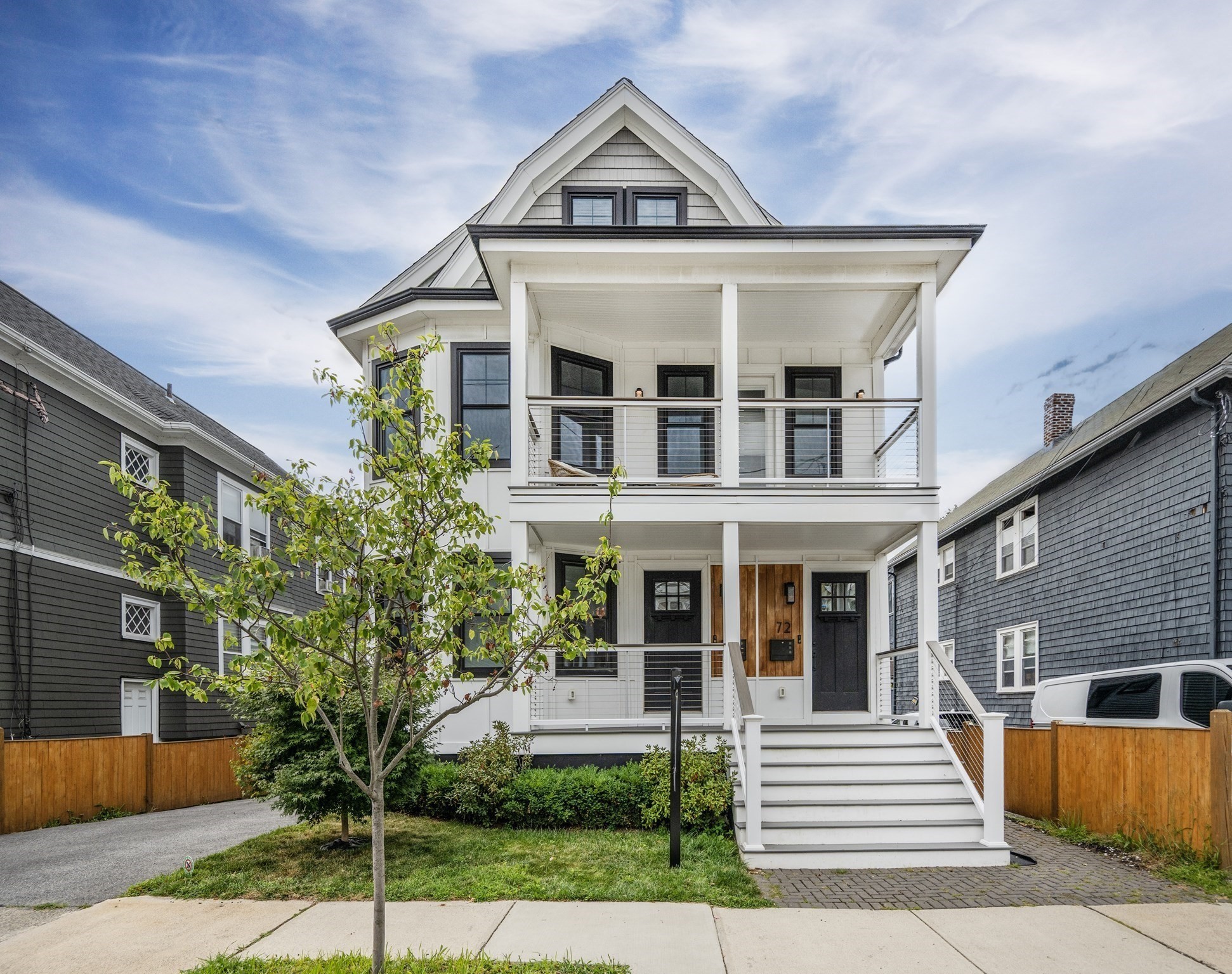View Map
Property Description
Property Details
Amenities
- Amenities: Highway Access, Public Transportation, Shopping, T-Station
Kitchen, Dining, and Appliances
- Kitchen Level: First Floor
- Dining Room Level: First Floor
Bathrooms
- Full Baths: 2
- Half Baths 1
- Master Bath: 1
- Bathroom 1 Level: First Floor
- Bathroom 2 Level: Second Floor
- Bathroom 3 Level: Second Floor
Bedrooms
- Bedrooms: 3
- Master Bedroom Level: Second Floor
- Bedroom 2 Level: Second Floor
- Bedroom 3 Level: Second Floor
Other Rooms
- Total Rooms: 7
- Living Room Level: First Floor
- Family Room Level: Basement
Utilities
- Heating: Forced Air
- Heat Zones: 2
- Cooling: Central Air
- Cooling Zones: 2
- Electric Info: Circuit Breakers
- Energy Features: Insulated Windows, Prog. Thermostat
- Water: City/Town Water
- Sewer: City/Town Sewer
Unit Features
- Square Feet: 1435
- Unit Building: 54
- Unit Level: 1
- Unit Placement: Street
- Floors: 3
- Pets Allowed: No
- Accessability Features: Unknown
Condo Complex Information
- Condo Type: Condo
- Complex Complete: U
- Year Converted: 2025
- Number of Units: 1
- Number of Units Owner Occupied: 1
- Elevator: No
- Condo Association: U
Construction
- Year Built: 1900
- Style: Rowhouse
- Roof Material: Asphalt/Fiberglass Shingles
- UFFI: No
- Flooring Type: Wood
- Lead Paint: Unknown
- Warranty: No
Exterior & Grounds
- Pool: No
Other Information
- MLS ID# 73443780
- Last Updated: 11/03/25
Property History
| Date | Event | Price | Price/Sq Ft | Source |
|---|---|---|---|---|
| 11/03/2025 | Active | $1,199,900 | $836 | MLSPIN |
| 11/03/2025 | Active | $1,199,900 | $836 | MLSPIN |
| 10/30/2025 | Price Change | $1,199,900 | $836 | MLSPIN |
| 10/30/2025 | Price Change | $1,199,900 | $836 | MLSPIN |
| 10/19/2025 | Active | $1,249,900 | $871 | MLSPIN |
| 10/15/2025 | New | $1,249,900 | $871 | MLSPIN |
| 10/12/2025 | Active | $1,249,900 | $871 | MLSPIN |
| 10/08/2025 | New | $1,249,900 | $871 | MLSPIN |
Mortgage Calculator
Map
Seller's Representative: Charles Ball, Berkshire Hathaway HomeServices Commonwealth Real Estate
Sub Agent Compensation: n/a
Buyer Agent Compensation: n/a
Facilitator Compensation: n/a
Compensation Based On: n/a
Sub-Agency Relationship Offered: No
© 2025 MLS Property Information Network, Inc.. All rights reserved.
The property listing data and information set forth herein were provided to MLS Property Information Network, Inc. from third party sources, including sellers, lessors and public records, and were compiled by MLS Property Information Network, Inc. The property listing data and information are for the personal, non commercial use of consumers having a good faith interest in purchasing or leasing listed properties of the type displayed to them and may not be used for any purpose other than to identify prospective properties which such consumers may have a good faith interest in purchasing or leasing. MLS Property Information Network, Inc. and its subscribers disclaim any and all representations and warranties as to the accuracy of the property listing data and information set forth herein.
MLS PIN data last updated at 2025-11-03 03:05:00






































