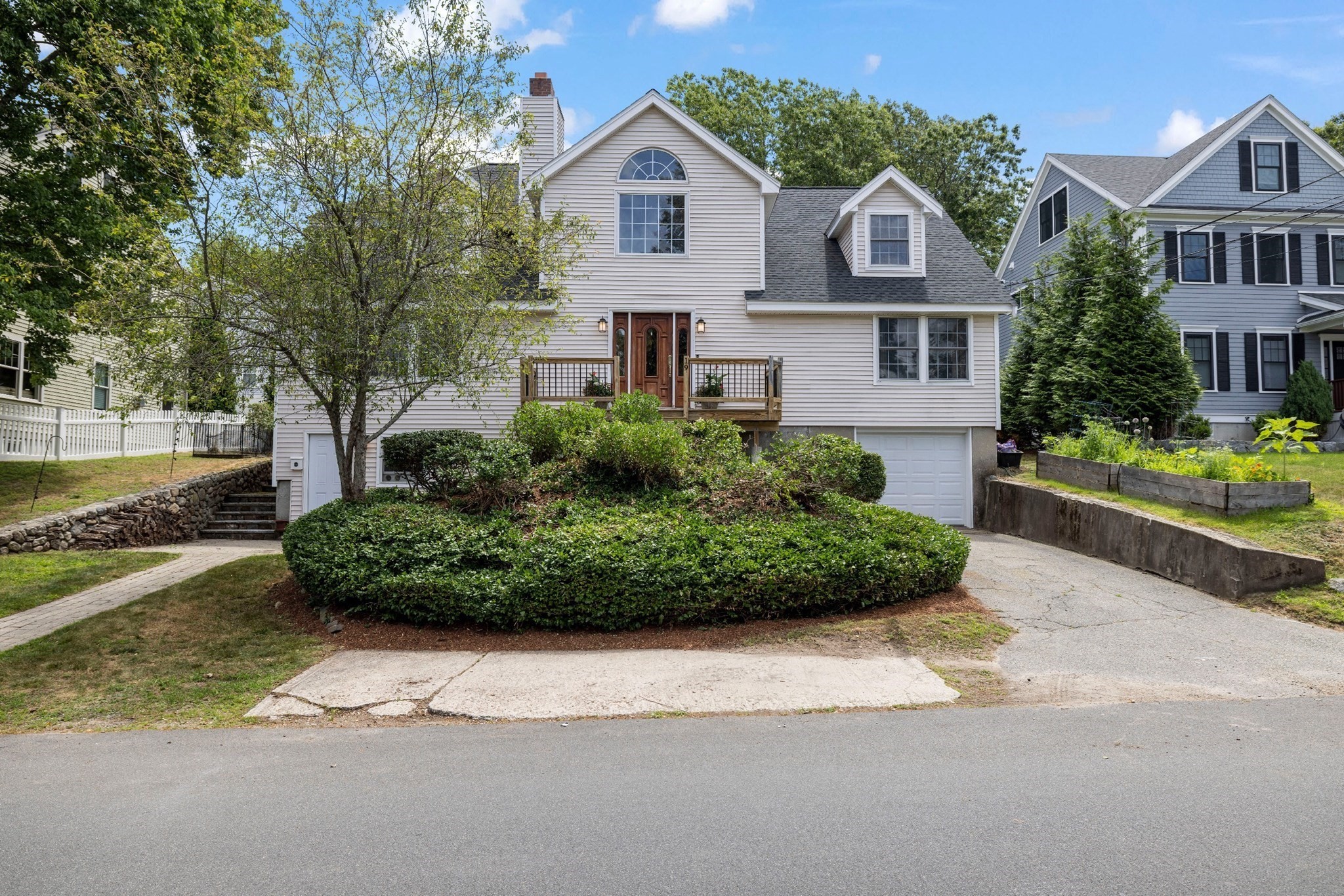Property Description
Property Details
Amenities
- Bike Path
- Highway Access
- Park
- Public Transportation
- Shopping
- Tennis Court
- University
- Walk/Jog Trails
Kitchen, Dining, and Appliances
- Breakfast Bar / Nook, Ceiling Fan(s), Countertops - Upgraded, Dining Area, Flooring - Stone/Ceramic Tile, Gas Stove, Kitchen Island, Open Floor Plan, Recessed Lighting, Stainless Steel Appliances
- Dishwasher, Disposal, Range, Refrigerator, Washer Hookup
- Dining Room Features: Crown Molding, Fireplace, Flooring - Hardwood, Flooring - Wood
Bathrooms
- Full Baths: 2
- Half Baths 1
- Bathroom 1 Level: Third Floor
- Bathroom 1 Features: Closet, Flooring - Wood
Bedrooms
- Bedrooms: 6
- Master Bedroom Level: Second Floor
- Master Bedroom Features: Bathroom - Full, Fireplace, Flooring - Hardwood
- Bedroom 2 Level: Second Floor
- Master Bedroom Features: Closet, Flooring - Wood
- Bedroom 3 Level: Second Floor
- Master Bedroom Features: Closet, Flooring - Wood
Other Rooms
- Total Rooms: 12
- Living Room Features: Crown Molding, Fireplace, Flooring - Hardwood, Flooring - Wood
- Laundry Room Features: Bulkhead, Concrete Floor, Full, Interior Access, Sump Pump, Unfinished Basement
Utilities
- Heating: Common, Gas, Heat Pump, Hot Air Gravity, Steam, Unit Control, Wood Stove
- Hot Water: Natural Gas
- Cooling: Individual, None
- Electric Info: 100 Amps, Circuit Breakers, Other (See Remarks), Underground
- Energy Features: Storm Windows
- Utility Connections: for Electric Dryer, for Electric Oven, for Electric Range, for Gas Oven, for Gas Range, Washer Hookup
- Water: City/Town Water, Private
- Sewer: City/Town Sewer, Private
Garage & Parking
- Parking Features: 1-10 Spaces, Attached, Off-Street, On Street Permit, Paved Driveway
- Parking Spaces: 2
Interior Features
- Square Feet: 4083
- Fireplaces: 5
- Accessability Features: Unknown
Construction
- Year Built: 1850
- Type: Detached
- Style: Greek Revival
- Construction Type: Aluminum, Frame
- Foundation Info: Brick, Fieldstone
- Roof Material: Shingle, Slate
- Flooring Type: Hardwood, Tile, Wood
- Lead Paint: Unknown
- Warranty: No
Exterior & Lot
- Lot Description: Fenced/Enclosed, Level
- Exterior Features: Fenced Yard, Gutters, Patio, Porch, Screens, Storage Shed
- Road Type: Paved, Public, Publicly Maint., Sidewalk
Other Information
- MLS ID# 73385739
- Last Updated: 06/17/25
- HOA: No
- Reqd Own Association: Unknown
Property History
| Date | Event | Price | Price/Sq Ft | Source |
|---|---|---|---|---|
| 06/08/2025 | Active | $1,500,000 | $367 | MLSPIN |
| 06/08/2025 | Active | $1,500,000 | $367 | MLSPIN |
| 06/04/2025 | New | $1,500,000 | $367 | MLSPIN |
| 06/04/2025 | New | $1,500,000 | $367 | MLSPIN |
Mortgage Calculator
Map
Seller's Representative: Peter Cote, Coldwell Banker Realty - Cambridge
Sub Agent Compensation: n/a
Buyer Agent Compensation: 2.5
Facilitator Compensation: 2.5
Compensation Based On: Gross/Full Sale Price
Sub-Agency Relationship Offered: No
© 2025 MLS Property Information Network, Inc.. All rights reserved.
The property listing data and information set forth herein were provided to MLS Property Information Network, Inc. from third party sources, including sellers, lessors and public records, and were compiled by MLS Property Information Network, Inc. The property listing data and information are for the personal, non commercial use of consumers having a good faith interest in purchasing or leasing listed properties of the type displayed to them and may not be used for any purpose other than to identify prospective properties which such consumers may have a good faith interest in purchasing or leasing. MLS Property Information Network, Inc. and its subscribers disclaim any and all representations and warranties as to the accuracy of the property listing data and information set forth herein.
MLS PIN data last updated at 2025-06-17 14:15:00















































