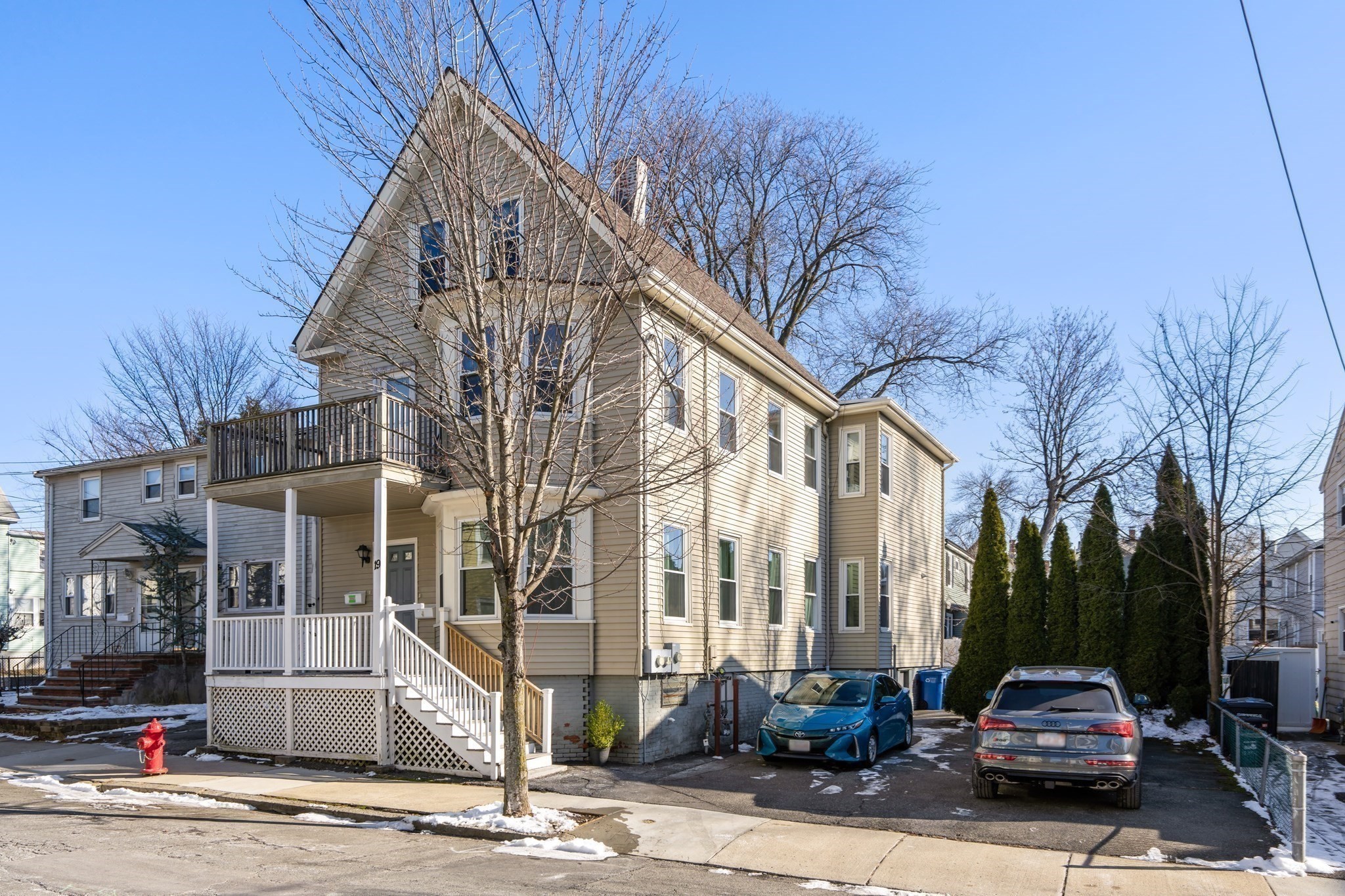Property Description
Property Details
Building Information
- Total Units: 2
- Total Floors: 3
- Total Bedrooms: 7
- Total Full Baths: 2
- Total Half Baths: 1
- Amenities: Bike Path, Highway Access, Park, Private School, Public School, Public Transportation, Shopping, T-Station, University
- Basement Features: Unfinished Basement
- Common Rooms: Kitchen, Living Room
- Common Interior Features: Bathroom With Tub, Bathroom With Tub & Shower, Ceiling Fans, Slider, Stone/Granite/Solid Counters, Storage, Tile Floor, Upgraded Countertops
- Common Appliances: Dishwasher, Dryer, Microwave, Range, Refrigerator, Washer
- Common Heating: Central Heat, Common, Electric, Extra Flue, Forced Air, Gas, Heat Pump, Heat Pump, Oil, Steam
- Common Cooling: Heat Pump
Financial
- APOD Available: No
Utilities
- Electric Info: 200 Amps
- Energy Features: Storm Doors, Storm Windows
- Water: City/Town Water, Private
- Sewer: City/Town Sewer, Private
Unit 1 Description
- Included in Rent: Hot Water
- Under Lease: No
- Floors: 1
- Levels: 1
Unit 2 Description
- Included in Rent: Hot Water
- Under Lease: No
- Floors: 2
- Levels: 2
Construction
- Year Built: 1900
- Construction Type: Aluminum, Frame
- Foundation Info: Brick, Granite
- Roof Material: Aluminum, Asphalt/Fiberglass Shingles
- Flooring Type: Hardwood, Tile, Wood
- Lead Paint: Unknown
- Warranty: No
Other Information
- MLS ID# 73326664
- Last Updated: 01/20/25
- Terms: Delayed Occupancy, Joint Venture
Property History
| Date | Event | Price | Price/Sq Ft | Source |
|---|---|---|---|---|
| 01/20/2025 | Active | $1,325,000 | $529 | MLSPIN |
| 01/16/2025 | New | $1,325,000 | $529 | MLSPIN |
Mortgage Calculator
Map
Seller's Representative: Manish Kumar, Maven Realty
Sub Agent Compensation: n/a
Buyer Agent Compensation: n/a
Facilitator Compensation: n/a
Compensation Based On: n/a
Sub-Agency Relationship Offered: No
© 2025 MLS Property Information Network, Inc.. All rights reserved.
The property listing data and information set forth herein were provided to MLS Property Information Network, Inc. from third party sources, including sellers, lessors and public records, and were compiled by MLS Property Information Network, Inc. The property listing data and information are for the personal, non commercial use of consumers having a good faith interest in purchasing or leasing listed properties of the type displayed to them and may not be used for any purpose other than to identify prospective properties which such consumers may have a good faith interest in purchasing or leasing. MLS Property Information Network, Inc. and its subscribers disclaim any and all representations and warranties as to the accuracy of the property listing data and information set forth herein.
MLS PIN data last updated at 2025-01-20 03:05:00









































