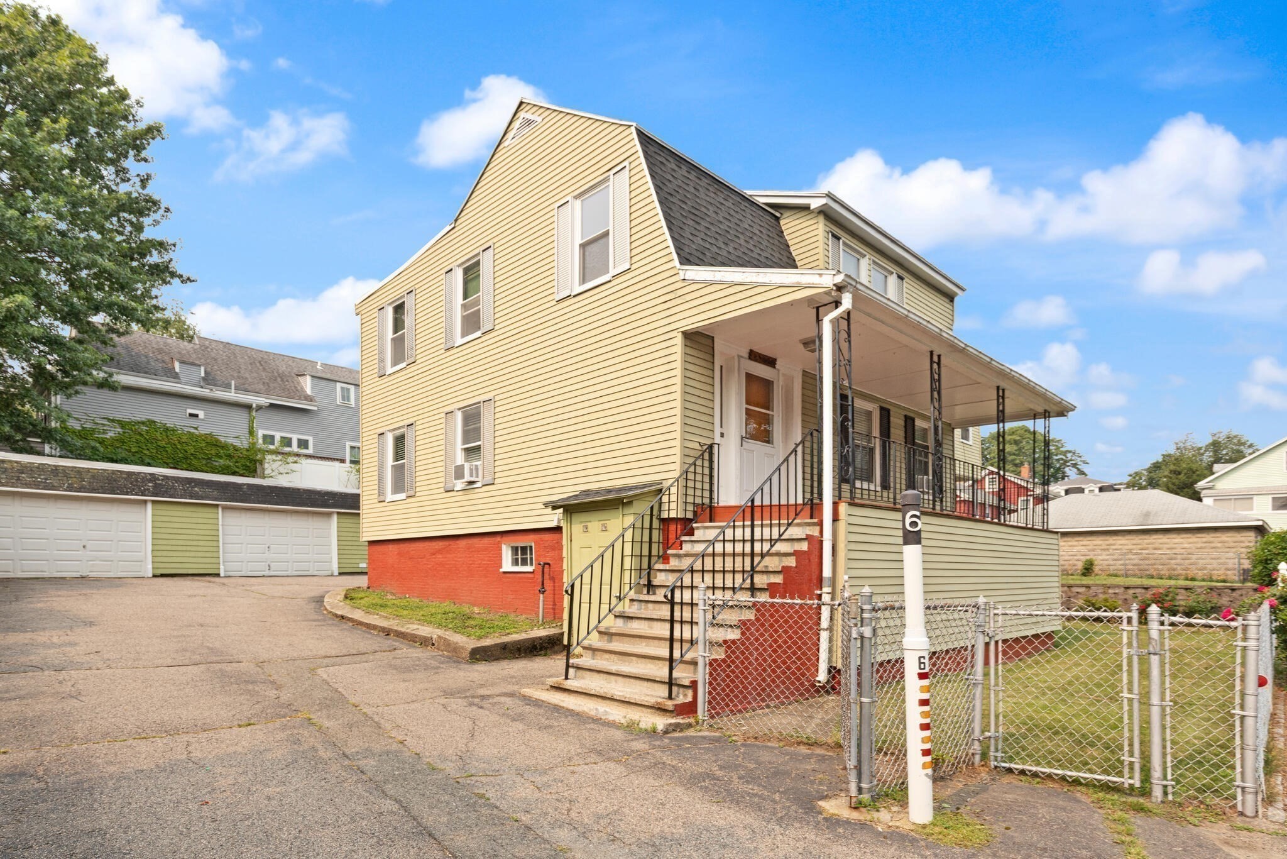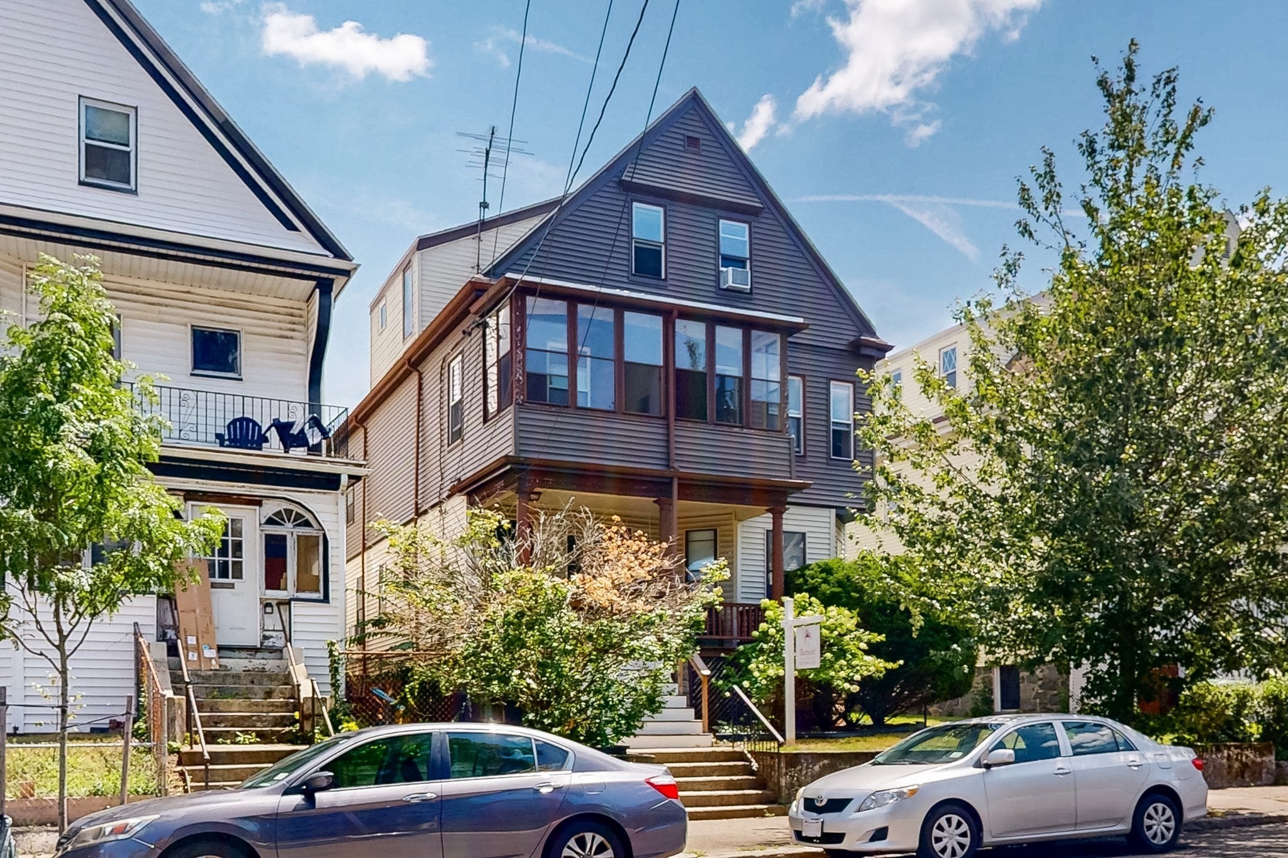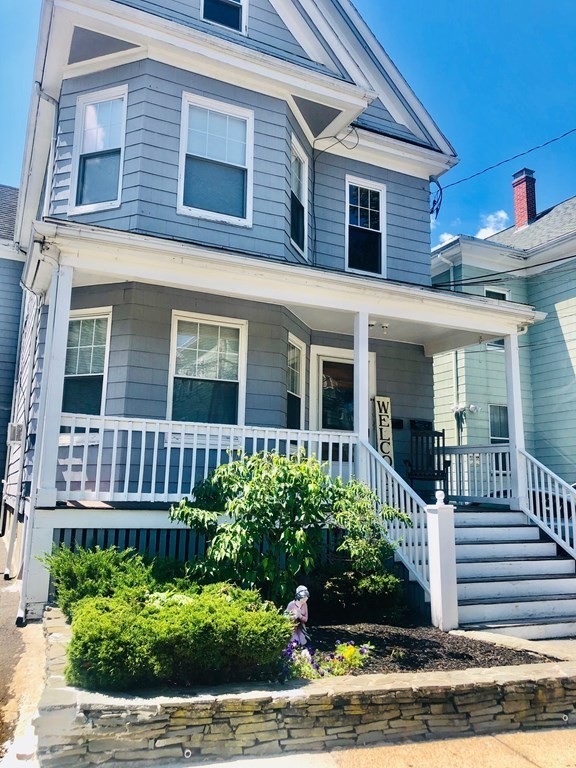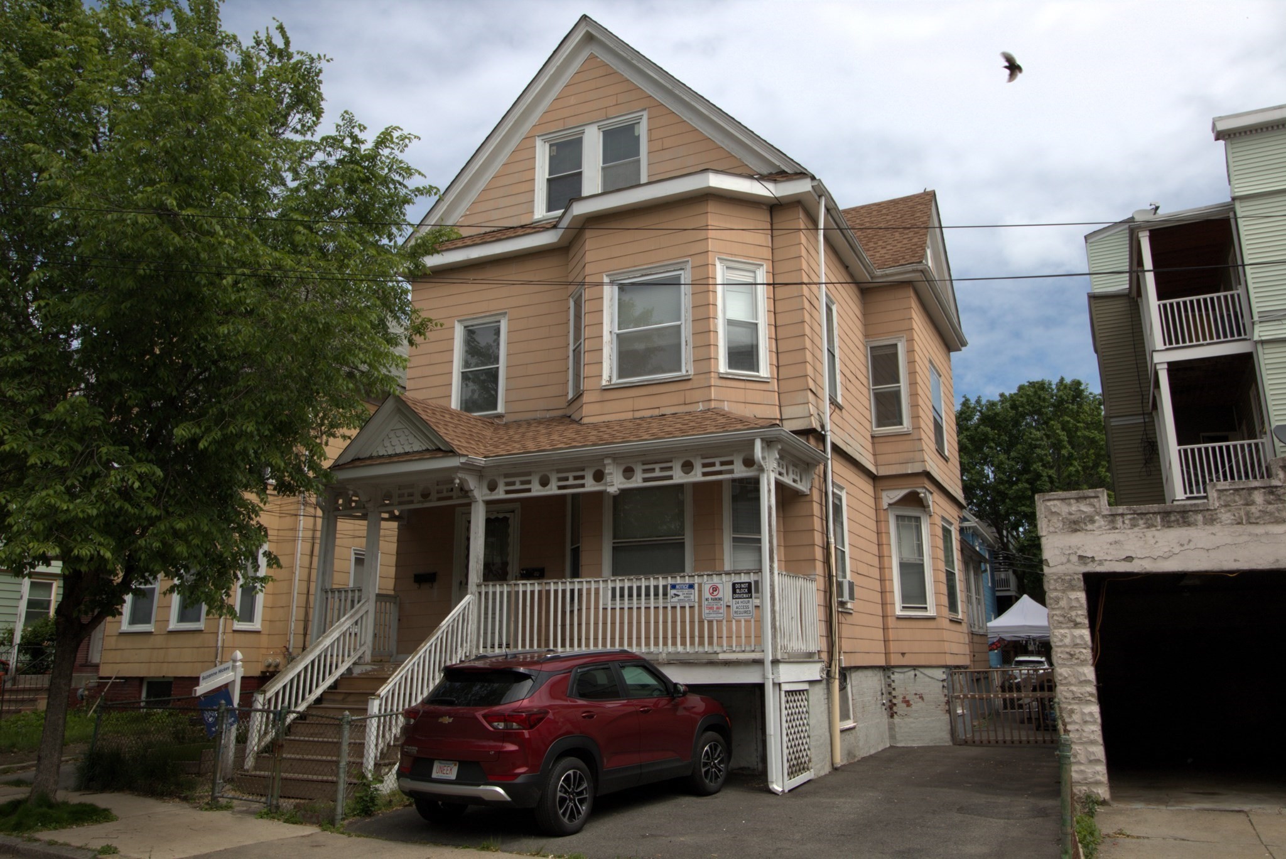View Map
Property Description
Property Details
Building Information
- Total Units: 2
- Total Floors: 3
- Total Bedrooms: 6
- Total Full Baths: 2
- Amenities: Bike Path, Highway Access, Medical Facility, Park, Public School, Public Transportation, Shopping, Swimming Pool, T-Station, University, Walk/Jog Trails
- Basement Features: Concrete Floor, Full, Walk Out
- Common Rooms: Dining Room, Kitchen, Living Room
- Common Interior Features: Bathroom With Tub, Bathroom With Tub & Shower, Storage, Upgraded Cabinets, Upgraded Countertops
- Common Appliances: Dishwasher, Disposal, Dryer, Range, Refrigerator, Washer
- Common Heating: Active Solar, Central Heat, Electric Baseboard, Extra Flue, Gas, Heat Pump, Hot Water Radiators, Hot Water Radiators, Steam
Financial
- APOD Available: No
Utilities
- Electric Info: 100 Amps, 110 Volts, On-Site, Other (See Remarks)
- Energy Features: Insulated Windows, Storm Windows
- Utility Connections: for Gas Oven, for Gas Range
- Water: City/Town Water, Private
- Sewer: City/Town Sewer, Private
Unit 1 Description
- Under Lease: No
- Floors: 1
- Levels: 1
Unit 2 Description
- Included in Rent: Water
- Under Lease: Yes
- Floors: 2
- Levels: 2
Construction
- Year Built: 1920
- Construction Type: Stone/Concrete
- Foundation Info: Concrete Block, Poured Concrete
- Roof Material: Aluminum, Asphalt/Fiberglass Shingles
- Flooring Type: Hardwood, Vinyl, Wood
- Lead Paint: Unknown
- Warranty: No
Other Information
- MLS ID# 73381924
- Last Updated: 06/29/25
- Terms: Contract for Deed, Rent w/Option
Property History
| Date | Event | Price | Price/Sq Ft | Source |
|---|---|---|---|---|
| 06/17/2025 | Active | $1,289,999 | $413 | MLSPIN |
| 06/13/2025 | Price Change | $1,289,999 | $413 | MLSPIN |
| 06/13/2025 | Price Change | $1,279,999 | $410 | MLSPIN |
| 06/02/2025 | Active | $1,349,999 | $433 | MLSPIN |
| 05/29/2025 | New | $1,349,999 | $433 | MLSPIN |
| 12/20/2024 | Sold | $1,130,000 | $430 | MLSPIN |
| 11/10/2024 | Under Agreement | $1,190,000 | $453 | MLSPIN |
| 09/17/2024 | Active | $1,190,000 | $453 | MLSPIN |
| 09/13/2024 | New | $1,190,000 | $453 | MLSPIN |
Mortgage Calculator
Map
Seller's Representative: Joanne Fatahi, Universal Realty
Sub Agent Compensation: n/a
Buyer Agent Compensation: n/a
Facilitator Compensation: n/a
Compensation Based On: n/a
Sub-Agency Relationship Offered: No
© 2025 MLS Property Information Network, Inc.. All rights reserved.
The property listing data and information set forth herein were provided to MLS Property Information Network, Inc. from third party sources, including sellers, lessors and public records, and were compiled by MLS Property Information Network, Inc. The property listing data and information are for the personal, non commercial use of consumers having a good faith interest in purchasing or leasing listed properties of the type displayed to them and may not be used for any purpose other than to identify prospective properties which such consumers may have a good faith interest in purchasing or leasing. MLS Property Information Network, Inc. and its subscribers disclaim any and all representations and warranties as to the accuracy of the property listing data and information set forth herein.
MLS PIN data last updated at 2025-06-29 11:29:00






































