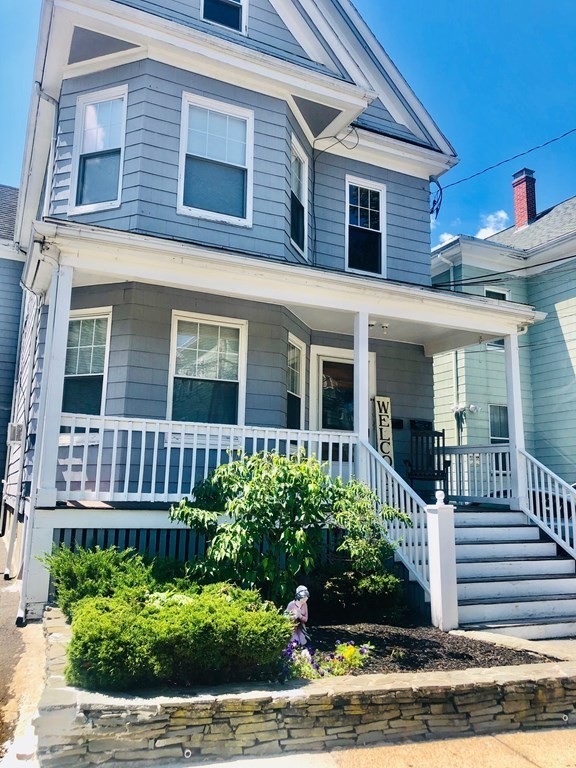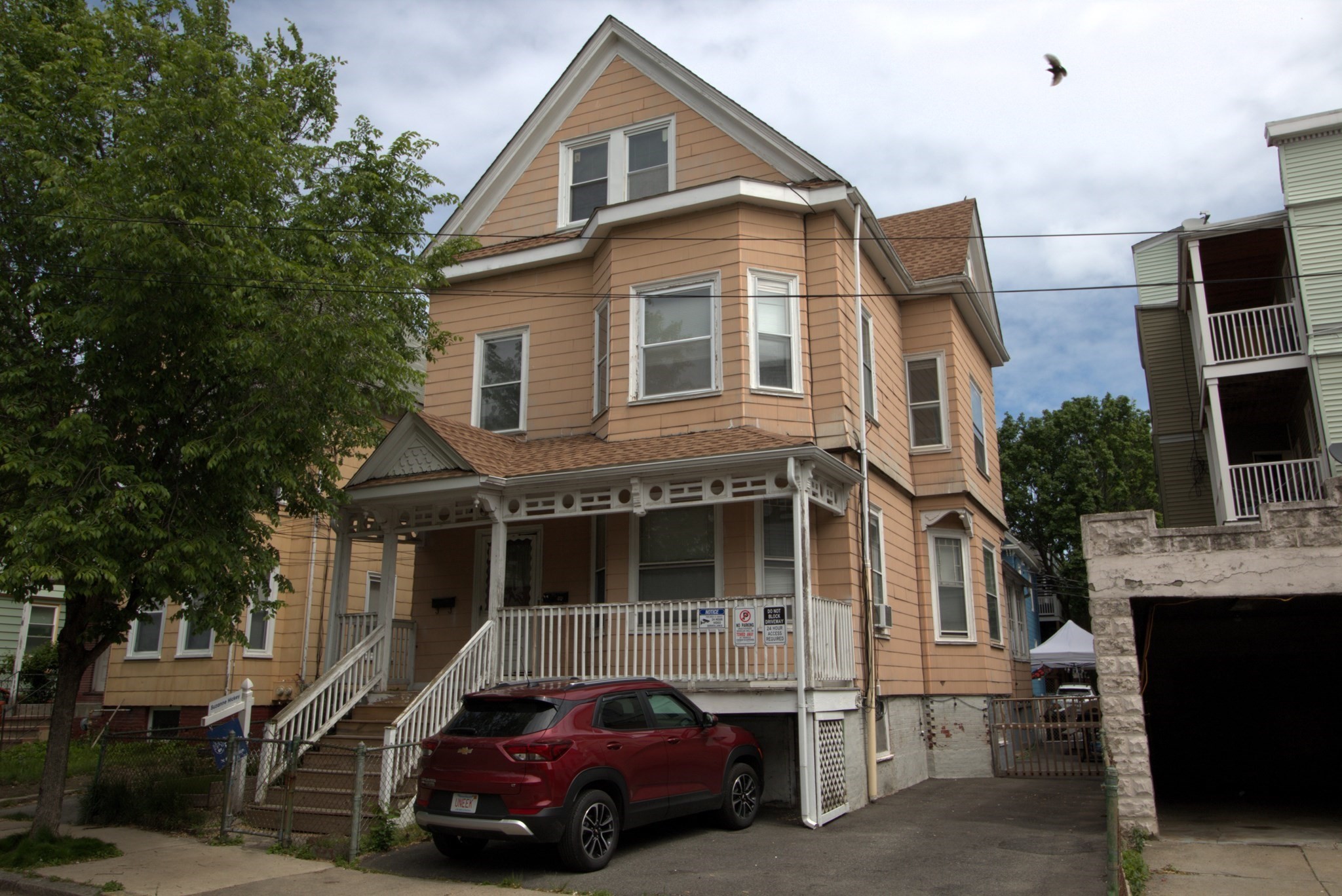View Map
Property Description
Property Details
Building Information
- Total Units: 2
- Total Floors: 4
- Total Bedrooms: 8
- Total Full Baths: 2
- Amenities: Bike Path, Highway Access, Laundromat, Park, Public School, Public Transportation, Shopping, T-Station, University, Walk/Jog Trails
- Basement Features: Bulkhead, Concrete Floor, Unfinished Basement, Walk Out
- Common Rooms: Dining Room, Kitchen, Living Room
- Common Interior Features: Bathroom With Tub & Shower, Ceiling Fans, Crown Molding, Pantry, Philadelphia, Storage, Tile Floor
- Common Appliances: Dishwasher, Disposal, Dryer, Freezer, Range, Refrigerator, Vent Hood, Washer
- Common Heating: Extra Flue, Forced Air, Gas, Heat Pump, Oil
Financial
- APOD Available: No
Utilities
- Electric Info: Circuit Breakers, Fuses, Nearby, Underground
- Utility Connections: for Gas Dryer, for Gas Oven, for Gas Range
- Water: City/Town Water, Private
- Sewer: City/Town Sewer, Private
Unit 1 Description
- Under Lease: No
- Floors: 1
- Levels: 2
Unit 2 Description
- Under Lease: No
- Floors: 2
- Levels: 2
Construction
- Year Built: 1900
- Construction Type: Aluminum, Frame
- Foundation Info: Brick, Fieldstone
- Roof Material: Aluminum, Asphalt/Fiberglass Shingles
- Flooring Type: Laminate, Parquet, Tile, Wall to Wall Carpet, Wood
- Lead Paint: Unknown
- Warranty: No
Other Information
- MLS ID# 73444124
- Last Updated: 11/15/25
Property History
| Date | Event | Price | Price/Sq Ft | Source |
|---|---|---|---|---|
| 11/15/2025 | Under Agreement | $1,279,000 | $323 | MLSPIN |
| 11/08/2025 | Active | $1,279,000 | $323 | MLSPIN |
| 11/04/2025 | Price Change | $1,279,000 | $323 | MLSPIN |
| 10/19/2025 | Active | $1,299,000 | $328 | MLSPIN |
| 10/15/2025 | New | $1,299,000 | $328 | MLSPIN |
Mortgage Calculator
Map
Seller's Representative: Chuck Silverston Team, Gibson Sotheby's International Realty
Sub Agent Compensation: n/a
Buyer Agent Compensation: n/a
Facilitator Compensation: n/a
Compensation Based On: n/a
Sub-Agency Relationship Offered: No
© 2025 MLS Property Information Network, Inc.. All rights reserved.
The property listing data and information set forth herein were provided to MLS Property Information Network, Inc. from third party sources, including sellers, lessors and public records, and were compiled by MLS Property Information Network, Inc. The property listing data and information are for the personal, non commercial use of consumers having a good faith interest in purchasing or leasing listed properties of the type displayed to them and may not be used for any purpose other than to identify prospective properties which such consumers may have a good faith interest in purchasing or leasing. MLS Property Information Network, Inc. and its subscribers disclaim any and all representations and warranties as to the accuracy of the property listing data and information set forth herein.
MLS PIN data last updated at 2025-11-15 15:06:00













































