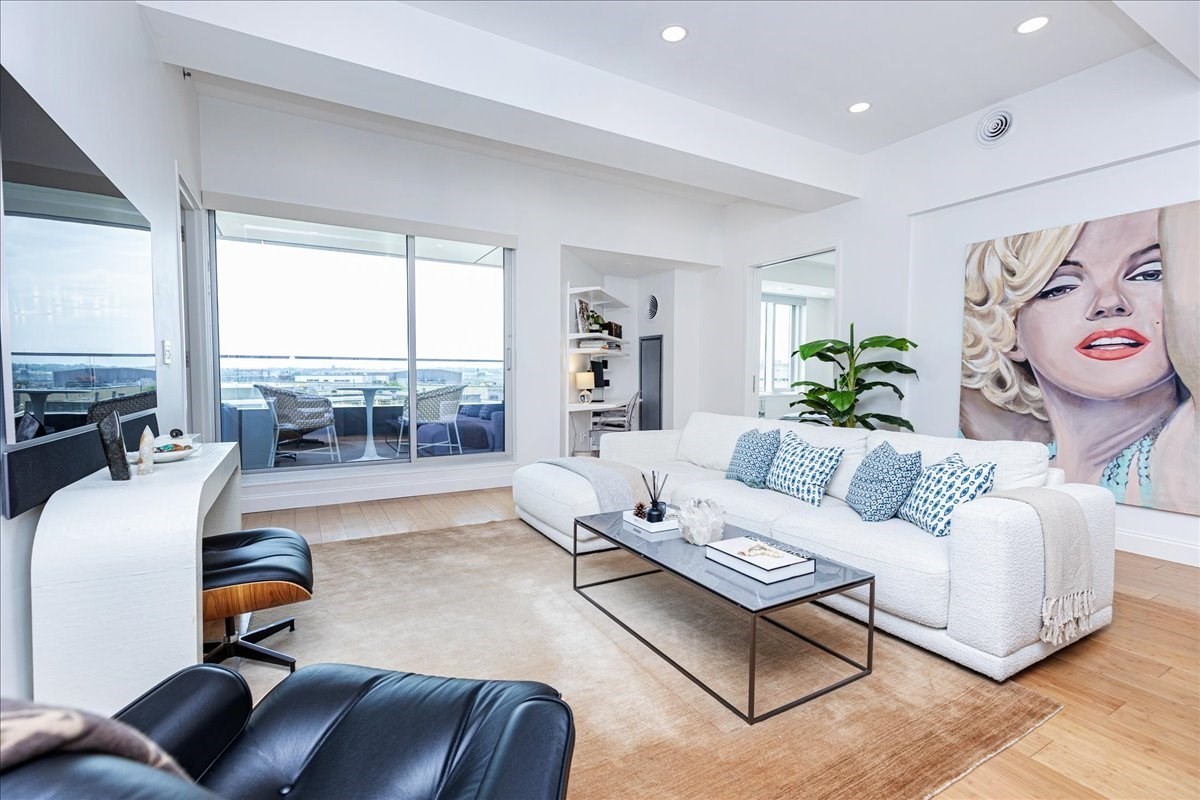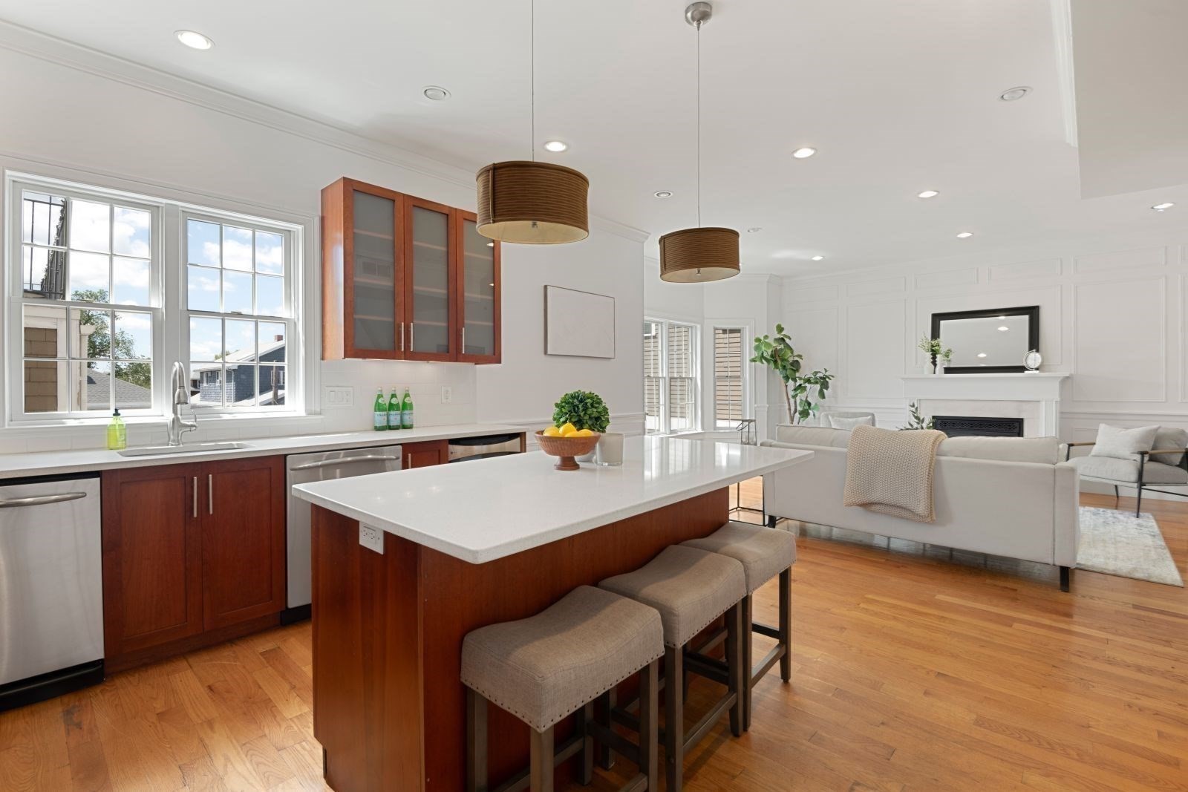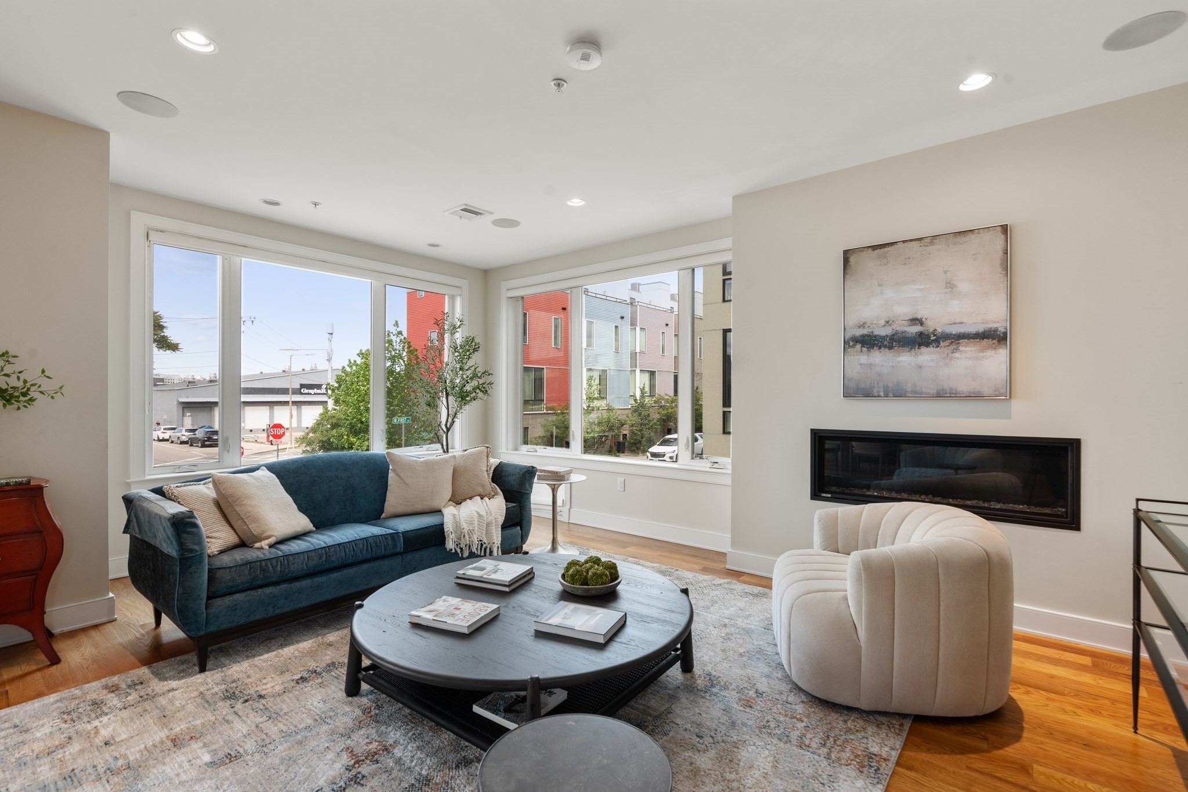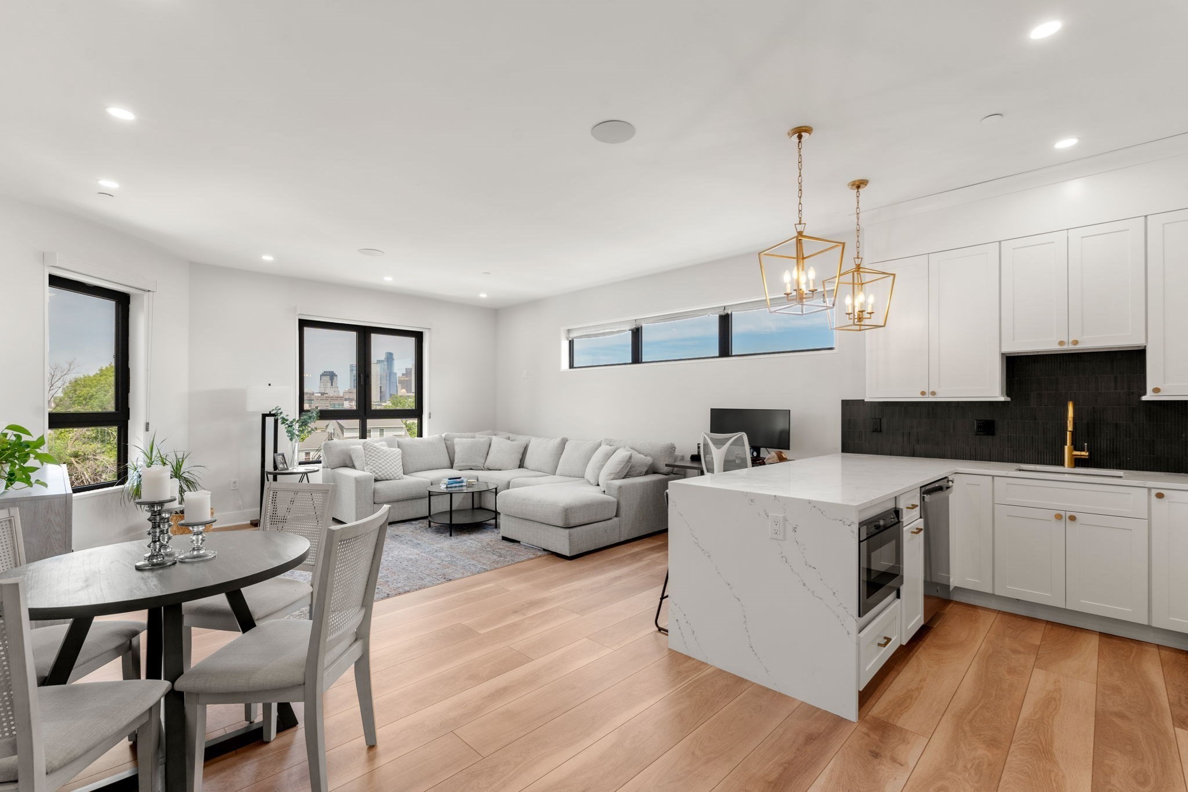
View Map
Property Description
Property Details
Amenities
- Amenities: Medical Facility, Park, Public Transportation, Shopping, T-Station
- Association Fee Includes: Landscaping, Master Insurance, Sewer, Snow Removal, Water
Kitchen, Dining, and Appliances
- Kitchen Dimensions: 11X9
- Kitchen Level: First Floor
- Countertops - Stone/Granite/Solid, Flooring - Hardwood, Lighting - Pendant, Recessed Lighting, Stainless Steel Appliances
- Dishwasher, Dryer, Microwave, Range, Refrigerator, Washer
- Dining Room Dimensions: 15X17
- Dining Room Level: First Floor
- Dining Room Features: Crown Molding, Flooring - Hardwood, Recessed Lighting
Bathrooms
- Full Baths: 2
- Master Bath: 1
- Bathroom 1 Level: First Floor
- Bathroom 1 Features: Bathroom - Full, Bathroom - With Tub & Shower
- Bathroom 2 Level: Basement
- Bathroom 2 Features: Bathroom - Full, Bathroom - Tiled With Shower Stall, Bathroom - Tiled With Tub
Bedrooms
- Bedrooms: 3
- Master Bedroom Dimensions: 10X15
- Master Bedroom Level: Basement
- Master Bedroom Features: Closet, Flooring - Hardwood, Lighting - Overhead
- Bedroom 2 Dimensions: 12X14
- Bedroom 2 Level: First Floor
- Master Bedroom Features: Closet, Flooring - Hardwood, Lighting - Overhead
- Bedroom 3 Dimensions: 9X11
- Bedroom 3 Level: Basement
- Master Bedroom Features: Closet, Flooring - Hardwood, Lighting - Overhead
Other Rooms
- Total Rooms: 6
- Living Room Dimensions: 21X13
- Living Room Level: First Floor
- Living Room Features: Crown Molding, Exterior Access, Fireplace, Flooring - Hardwood, Recessed Lighting
- Family Room Dimensions: 11X18
- Family Room Level: Basement
Utilities
- Heating: Hydronic Floor Heat(Radiant), Steam
- Heat Zones: 2
- Cooling: Central Air
- Water: City/Town Water, Private
- Sewer: City/Town Sewer, Private
Unit Features
- Square Feet: 1787
- Unit Building: 1
- Unit Level: 1
- Unit Placement: Back|Front
- Floors: 2
- Pets Allowed: No
- Fireplaces: 1
- Laundry Features: In Unit
- Accessability Features: Unknown
Condo Complex Information
- Condo Type: Condo
- Complex Complete: U
- Year Converted: 2008
- Number of Units: 3
- Elevator: No
- Condo Association: Yes
- HOA Fee: $260
- Fee Interval: Monthly
- Management: Owner Association
Construction
- Year Built: 1911
- Style: 2/3 Family, Houseboat, Tudor
- Construction Type: Aluminum, Frame
- Flooring Type: Hardwood
- Lead Paint: Unknown
- Warranty: No
Garage & Parking
- Parking Features: 1-10 Spaces, Off-Street
- Parking Spaces: 2
Exterior & Grounds
- Exterior Features: Deck
- Pool: No
- Waterfront Features: Harbor
- Distance to Beach: 0 to 1/10 Mile
- Beach Description: Harbor
Other Information
- MLS ID# 73201676
- Last Updated: 04/01/24
- Documents on File: 21E Certificate, Building Permit, Floor Plans, Investment Analysis, Legal Description, Master Deed, Rules & Regs, Site Plan, Soil Survey
Property History
| Date | Event | Price | Price/Sq Ft | Source |
|---|---|---|---|---|
| 06/02/2025 | Expired | $1,190,000 | $666 | MLSPIN |
| 05/30/2025 | Temporarily Withdrawn | $1,190,000 | $666 | MLSPIN |
| 05/10/2025 | Active | $1,190,000 | $666 | MLSPIN |
| 05/06/2025 | Price Change | $1,190,000 | $666 | MLSPIN |
| 03/22/2025 | Active | $1,199,000 | $671 | MLSPIN |
| 03/18/2025 | Back on Market | $1,199,000 | $671 | MLSPIN |
| 03/11/2025 | Temporarily Withdrawn | $1,199,000 | $671 | MLSPIN |
| 03/11/2025 | Temporarily Withdrawn | $1,225,000 | $686 | MLSPIN |
| 02/22/2025 | Active | $1,225,000 | $686 | MLSPIN |
| 02/18/2025 | New | $1,225,000 | $686 | MLSPIN |
| 04/01/2024 | Sold | $1,190,000 | $666 | MLSPIN |
| 02/29/2024 | Under Agreement | $1,199,000 | $671 | MLSPIN |
| 02/19/2024 | Contingent | $1,199,000 | $671 | MLSPIN |
| 02/16/2024 | Active | $1,199,000 | $671 | MLSPIN |
| 02/12/2024 | New | $1,199,000 | $671 | MLSPIN |
| 09/05/2018 | Sold | $887,500 | $497 | MLSPIN |
| 08/10/2018 | Under Agreement | $899,000 | $503 | MLSPIN |
| 08/04/2018 | Contingent | $899,000 | $503 | MLSPIN |
| 07/17/2018 | Active | $899,000 | $503 | MLSPIN |
| 06/28/2018 | Canceled | $998,000 | $558 | MLSPIN |
| 04/05/2018 | Active | $1,050,000 | $588 | MLSPIN |
| 04/05/2018 | Active | $998,000 | $558 | MLSPIN |
| 04/05/2018 | Active | $1,050,000 | $588 | MLSPIN |
| 03/18/2015 | Sold | $725,500 | $406 | MLSPIN |
| 02/16/2015 | Under Agreement | $699,000 | $391 | MLSPIN |
| 01/28/2015 | Contingent | $699,000 | $391 | MLSPIN |
| 01/21/2015 | Active | $699,000 | $391 | MLSPIN |
| 01/02/2015 | Canceled | $749,000 | $419 | MLSPIN |
| 12/03/2014 | Temporarily Withdrawn | $749,000 | $419 | MLSPIN |
| 10/09/2014 | Active | $759,000 | $425 | MLSPIN |
| 10/09/2014 | Active | $789,000 | $442 | MLSPIN |
| 10/09/2014 | Active | $749,000 | $419 | MLSPIN |
| 03/14/2008 | Sold | $539,000 | $302 | MLSPIN |
| 01/27/2008 | Under Agreement | $559,000 | $313 | MLSPIN |
| 01/25/2008 | Back on Market | $559,000 | $313 | MLSPIN |
| 01/22/2008 | Temporarily Withdrawn | $559,000 | $313 | MLSPIN |
| 12/09/2007 | Back on Market | $559,000 | $313 | MLSPIN |
| 12/09/2007 | Back on Market | $559,000 | $313 | MLSPIN |
| 12/09/2007 | Back on Market | $569,000 | $318 | MLSPIN |
| 12/09/2007 | Temporarily Withdrawn | $559,000 | $313 | MLSPIN |
| 11/02/2007 | Back on Market | $559,000 | $313 | MLSPIN |
| 11/02/2007 | Temporarily Withdrawn | $559,000 | $313 | MLSPIN |
| 09/13/2007 | Active | $559,000 | $313 | MLSPIN |
| 03/31/2007 | Expired | $575,000 | $383 | MLSPIN |
| 12/30/2006 | Extended | $575,000 | $383 | MLSPIN |
| 11/03/2006 | Extended | $575,000 | $383 | MLSPIN |
| 08/30/2006 | Extended | $575,000 | $383 | MLSPIN |
| 08/01/2006 | Extended | $575,000 | $383 | MLSPIN |
| 05/22/2006 | Extended | $575,000 | $383 | MLSPIN |
| 04/06/2006 | Price Change | $575,000 | $383 | MLSPIN |
| 04/06/2006 | Price Change | $425,000 | $283 | MLSPIN |
Mortgage Calculator
Map
Seller's Representative: Witter & Witter Boston / Cape Cod Connection, Compass
Sub Agent Compensation: n/a
Buyer Agent Compensation: 2.5
Facilitator Compensation: 2.5
Compensation Based On: Gross/Full Sale Price
Sub-Agency Relationship Offered: No
© 2025 MLS Property Information Network, Inc.. All rights reserved.
The property listing data and information set forth herein were provided to MLS Property Information Network, Inc. from third party sources, including sellers, lessors and public records, and were compiled by MLS Property Information Network, Inc. The property listing data and information are for the personal, non commercial use of consumers having a good faith interest in purchasing or leasing listed properties of the type displayed to them and may not be used for any purpose other than to identify prospective properties which such consumers may have a good faith interest in purchasing or leasing. MLS Property Information Network, Inc. and its subscribers disclaim any and all representations and warranties as to the accuracy of the property listing data and information set forth herein.
MLS PIN data last updated at 2024-04-01 21:21:00






