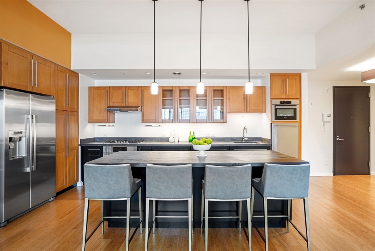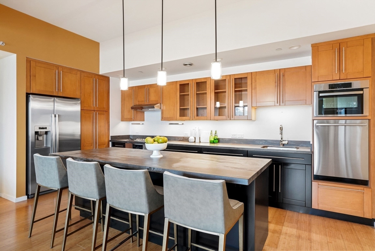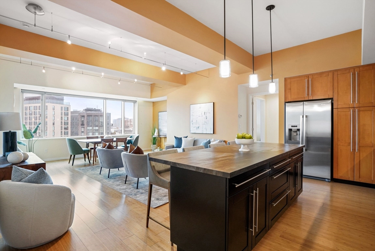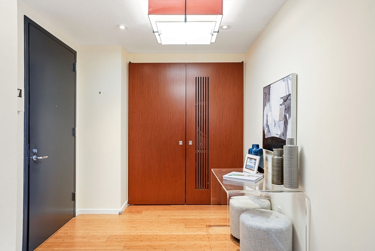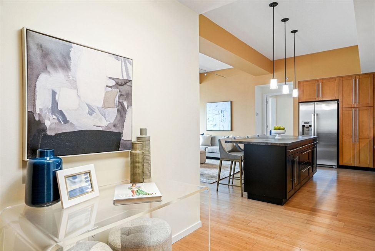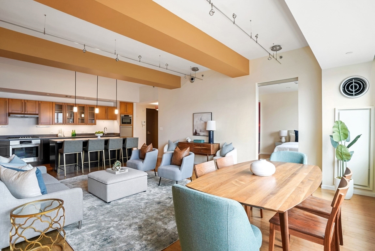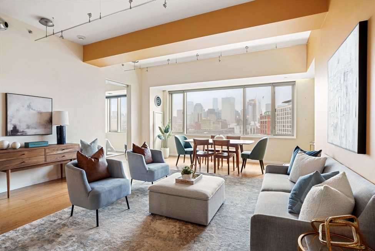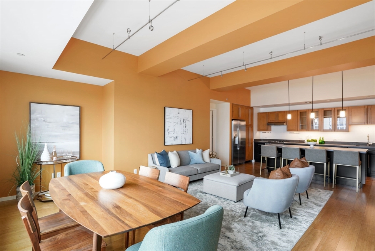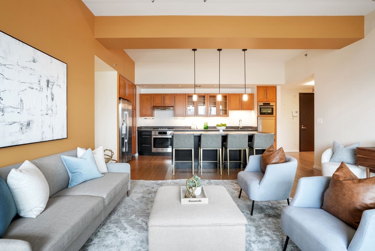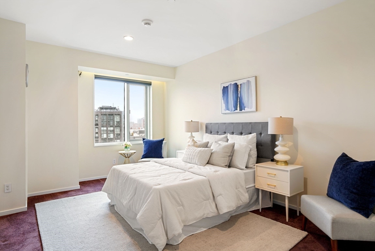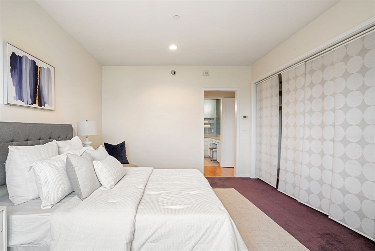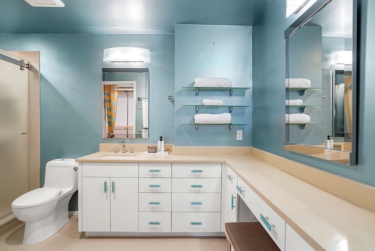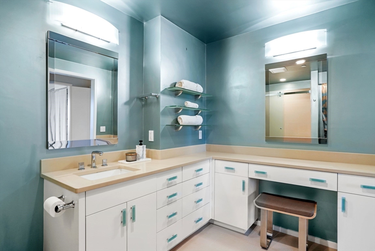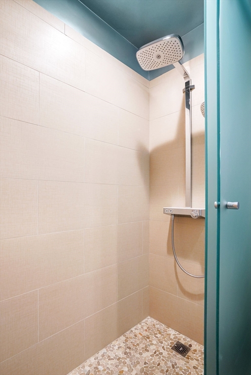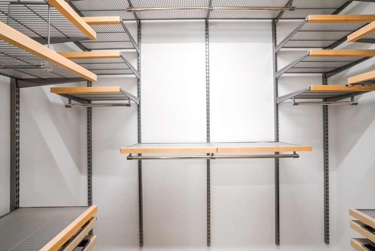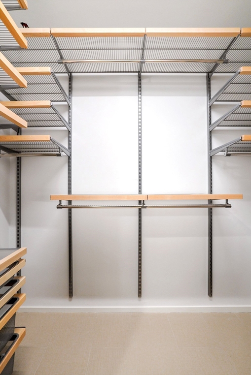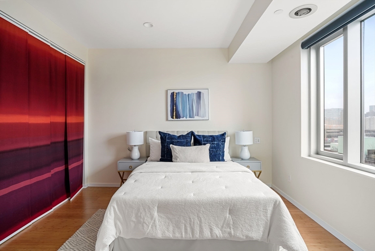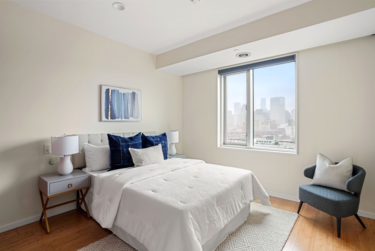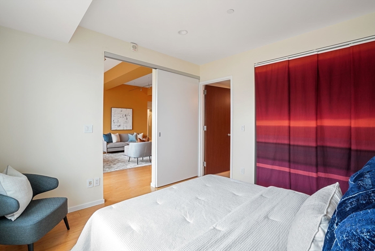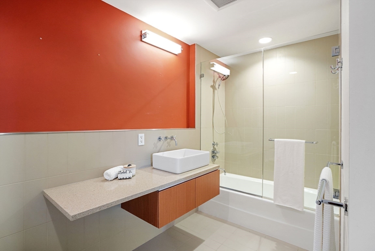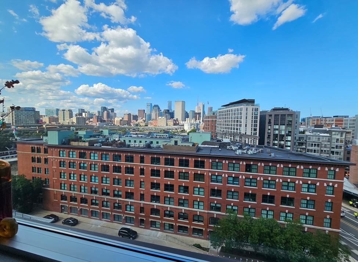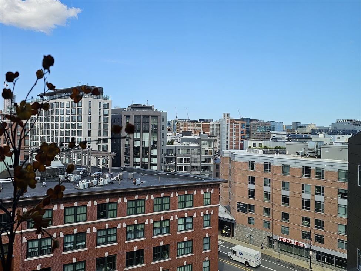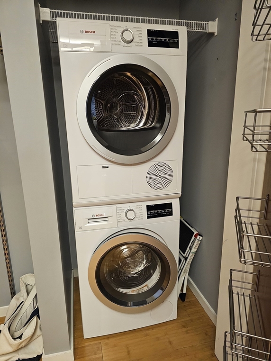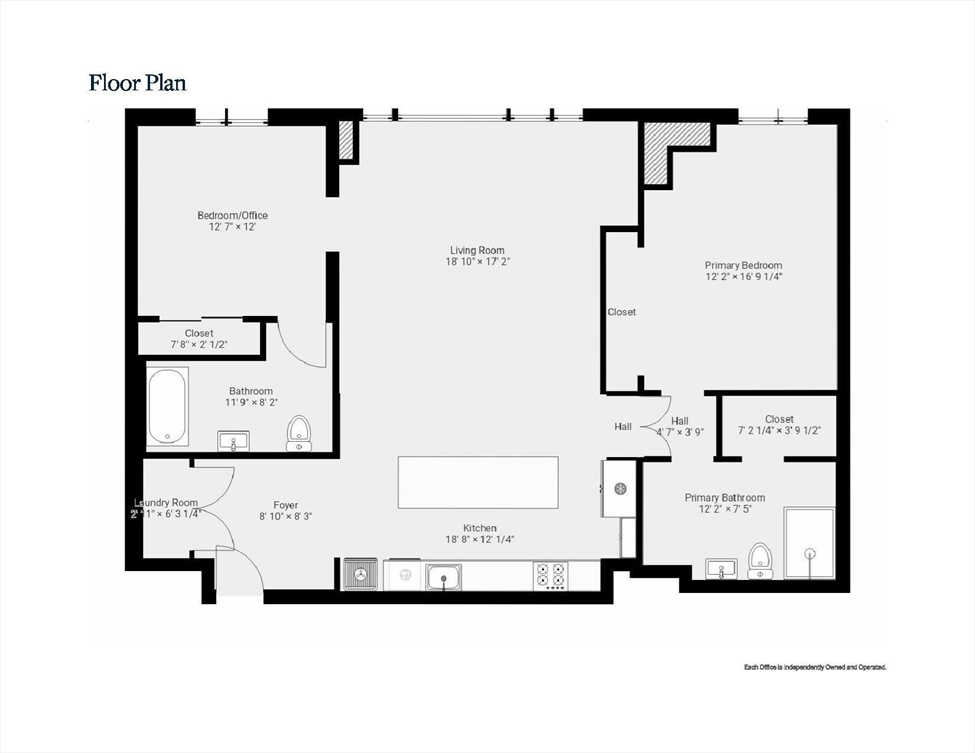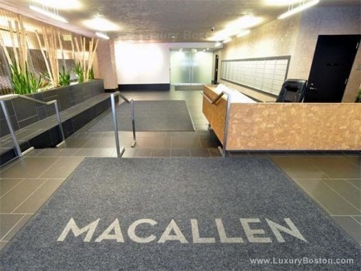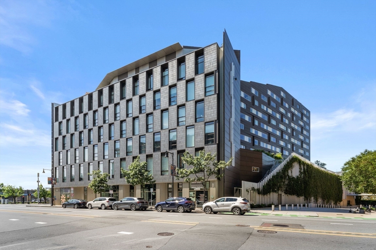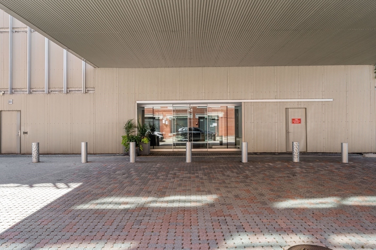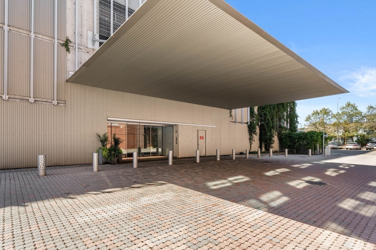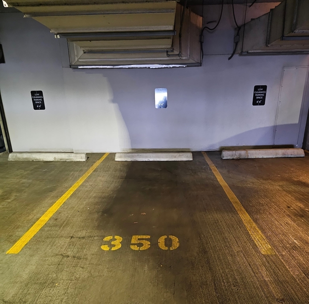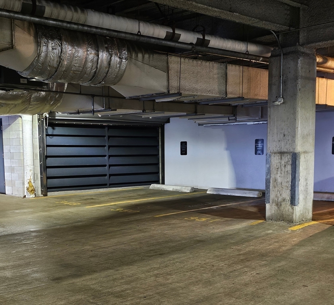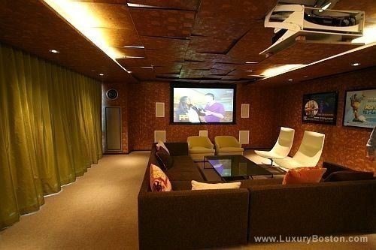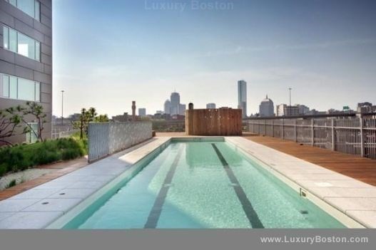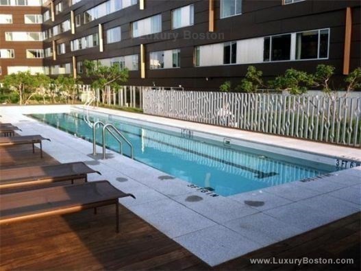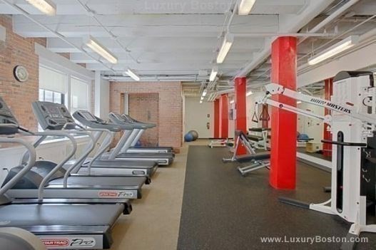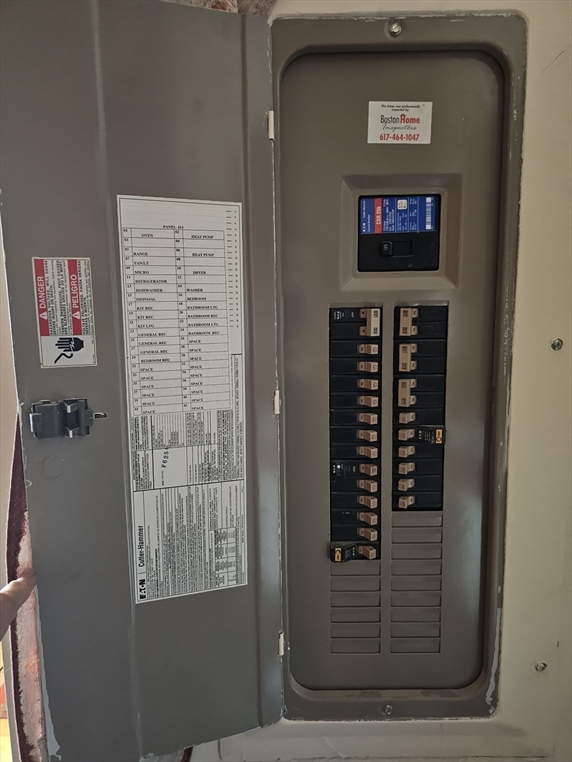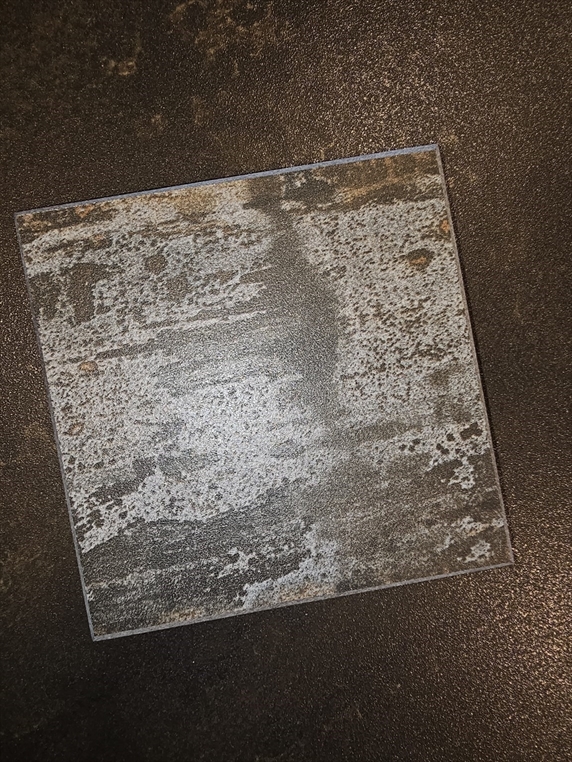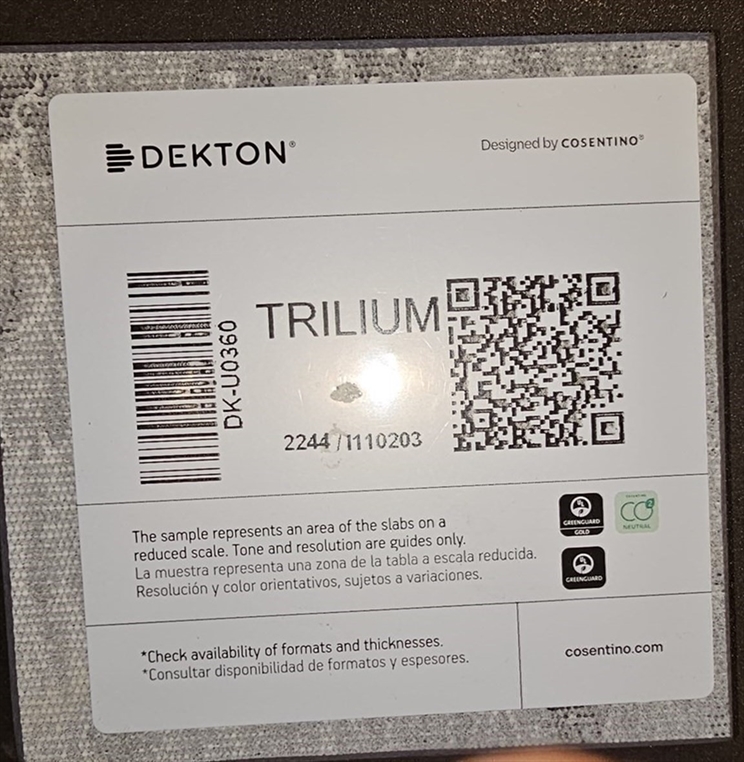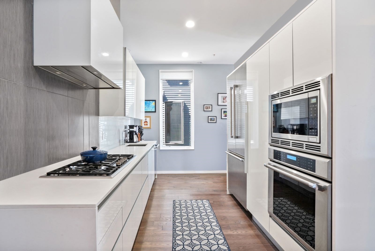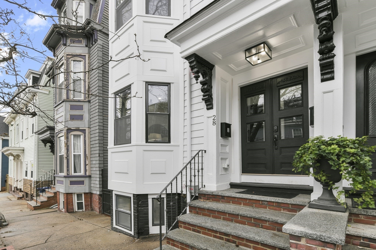View Map
Property Description
Property Details
Amenities
- Amenities: Highway Access, House of Worship, Public Transportation, Shopping, Swimming Pool, T-Station, Walk/Jog Trails
- Association Fee Includes: Elevator, Exercise Room, Garden Area, Gas, Heat, Hot Water, Landscaping, Master Insurance, Security, Sewer, Snow Removal, Swimming Pool, Water
Kitchen, Dining, and Appliances
- Kitchen Dimensions: 16X5
- Kitchen Level: First Floor
- Countertops - Upgraded, Flooring - Hardwood, Gas Stove, Kitchen Island, Lighting - Overhead, Lighting - Pendant, Stainless Steel Appliances
- Dishwasher, Disposal, Dryer, Microwave, Range, Refrigerator, Vent Hood, Wall Oven, Washer, Washer Hookup
Bathrooms
- Full Baths: 2
- Bathroom 1 Dimensions: 11X6
- Bathroom 1 Level: First Floor
- Bathroom 1 Features: Bathroom - Full, Bathroom - With Shower Stall, Closet - Linen, Closet - Walk-in
- Bathroom 2 Dimensions: 8X7
- Bathroom 2 Level: First Floor
- Bathroom 2 Features: Bathroom - Full, Bathroom - Tiled With Tub & Shower, Flooring - Stone/Ceramic Tile
Bedrooms
- Bedrooms: 2
- Master Bedroom Dimensions: 15X12
- Master Bedroom Level: First Floor
- Master Bedroom Features: Bathroom - Full, Closet, Flooring - Wall to Wall Carpet, Window(s) - Picture
- Bedroom 2 Dimensions: 12X11
- Bedroom 2 Level: First Floor
- Master Bedroom Features: Bathroom - Full, Closet, Flooring - Hardwood, Window(s) - Picture
Other Rooms
- Total Rooms: 6
- Living Room Dimensions: 12X16
- Living Room Level: First Floor
- Living Room Features: Flooring - Hardwood, Window(s) - Bay/Bow/Box
Utilities
- Heating: Central Heat, Forced Air, Hot Water Radiators, Oil, Steam
- Heat Zones: 2
- Cooling: Central Air
- Cooling Zones: 2
- Energy Features: Insulated Windows
- Utility Connections: for Gas Dryer, for Gas Oven, for Gas Range, Washer Hookup
- Water: City/Town Water, Private
- Sewer: City/Town Sewer, Private
Unit Features
- Square Feet: 1358
- Unit Building: 611
- Unit Level: 6
- Unit Placement: Front|Upper
- Interior Features: Internet Available - Broadband
- Security: Concierge, Doorman, Security Gate
- Floors: 1
- Pets Allowed: Yes
- Laundry Features: In Unit
- Accessability Features: Unknown
Condo Complex Information
- Condo Name: Csp & Macallen Condo Trust
- Condo Type: Condo
- Complex Complete: Yes
- Number of Units: 276
- Number of Units Owner Occupied: 212
- Owner Occupied Data Source: Association
- Elevator: Yes
- Condo Association: U
- HOA Fee: $1,358
- Fee Interval: Monthly
- Management: Professional - On Site
Construction
- Year Built: 2008
- Style: High-Rise, Raised Ranch, Walk-out
- Construction Type: Brick, Stone/Concrete
- Roof Material: Rubber
- Flooring Type: Hardwood
- Lead Paint: Unknown
- Warranty: No
Garage & Parking
- Garage Parking: Assigned, Attached, Deeded
- Garage Spaces: 1
- Parking Features: 1-10 Spaces, Assigned, Deeded, Garage, Off-Street, Open, Other (See Remarks)
Exterior & Grounds
- Exterior Features: City View(s), Deck - Roof + Access Rights, Garden Area
- Pool: Yes
- Pool Features: Inground
- Waterfront Features: Bay
- Distance to Beach: 1/2 to 1 Mile
- Beach Ownership: Public
- Beach Description: Bay
Other Information
- MLS ID# 73207383
- Last Updated: 04/19/24
- Documents on File: 21E Certificate, Aerial Photo, Arch Drawings, Building Permit, Certificate of Insurance, Floor Plans, Investment Analysis, Legal Description, Master Deed, Perc Test, Rules & Regs, Site Plan, Soil Survey, Topographical Map, Unit Deed
Property History
| Date | Event | Price | Price/Sq Ft | Source |
|---|---|---|---|---|
| 04/16/2024 | Active | $1,125,000 | $828 | MLSPIN |
| 04/12/2024 | Price Change | $1,125,000 | $828 | MLSPIN |
| 03/23/2024 | Active | $1,225,000 | $902 | MLSPIN |
| 03/19/2024 | Price Change | $1,225,000 | $902 | MLSPIN |
| 03/05/2024 | Active | $1,275,000 | $939 | MLSPIN |
| 03/01/2024 | New | $1,275,000 | $939 | MLSPIN |
| 02/29/2024 | Expired | $1,275,000 | $948 | MLSPIN |
| 11/29/2023 | Temporarily Withdrawn | $1,275,000 | $948 | MLSPIN |
| 09/02/2023 | Active | $1,275,000 | $948 | MLSPIN |
| 08/29/2023 | New | $1,275,000 | $948 | MLSPIN |
Mortgage Calculator
Map
Seller's Representative: David DeMarco, Gibson Sotheby's International Realty
Sub Agent Compensation: n/a
Buyer Agent Compensation: 2.5
Facilitator Compensation: 0
Compensation Based On: Net Sale Price
Sub-Agency Relationship Offered: No
© 2024 MLS Property Information Network, Inc.. All rights reserved.
The property listing data and information set forth herein were provided to MLS Property Information Network, Inc. from third party sources, including sellers, lessors and public records, and were compiled by MLS Property Information Network, Inc. The property listing data and information are for the personal, non commercial use of consumers having a good faith interest in purchasing or leasing listed properties of the type displayed to them and may not be used for any purpose other than to identify prospective properties which such consumers may have a good faith interest in purchasing or leasing. MLS Property Information Network, Inc. and its subscribers disclaim any and all representations and warranties as to the accuracy of the property listing data and information set forth herein.
MLS PIN data last updated at 2024-04-19 11:52:00

