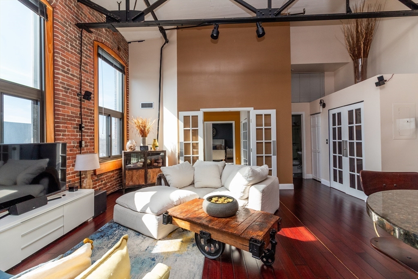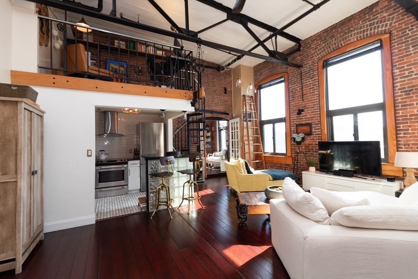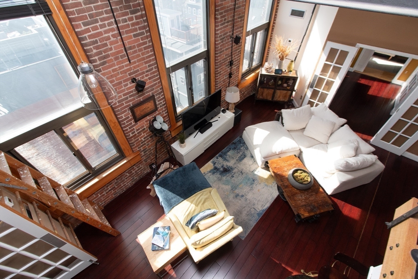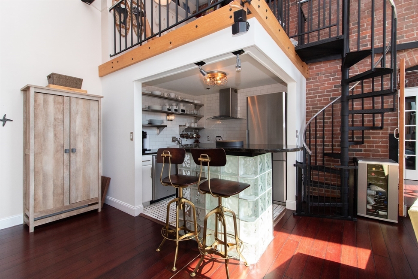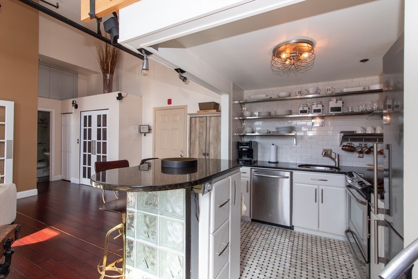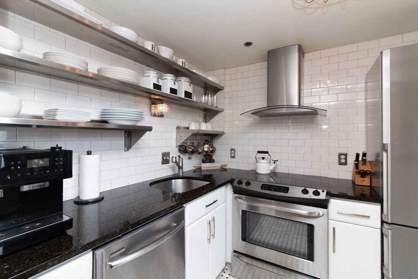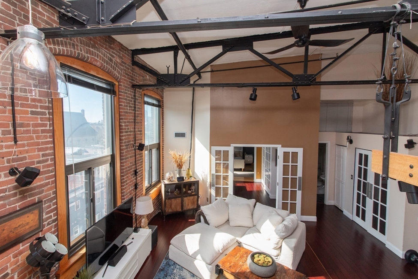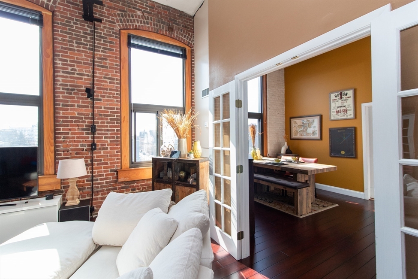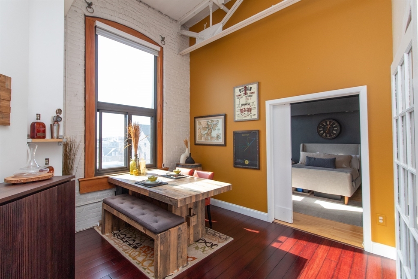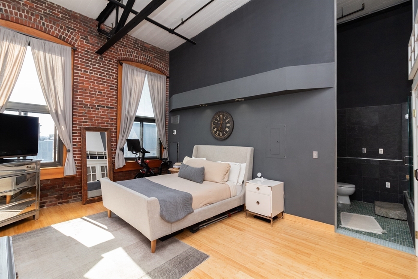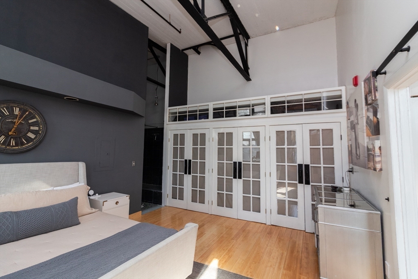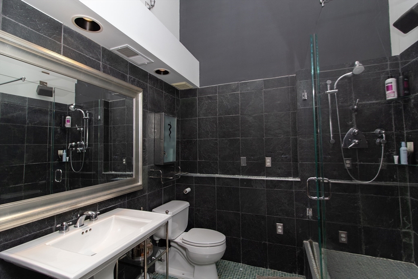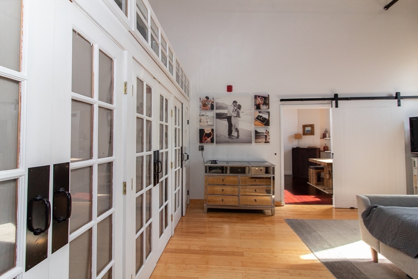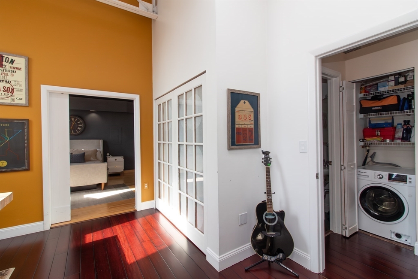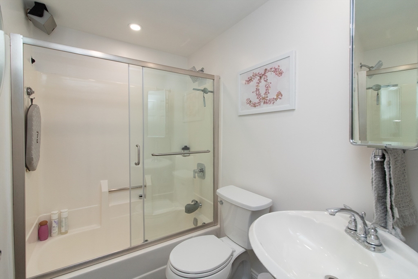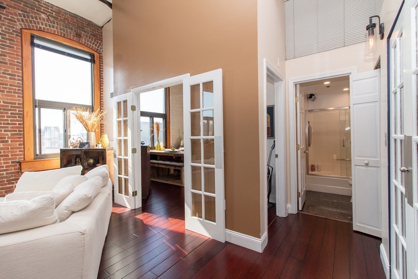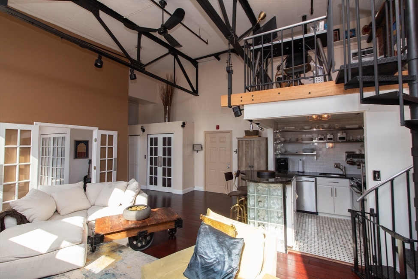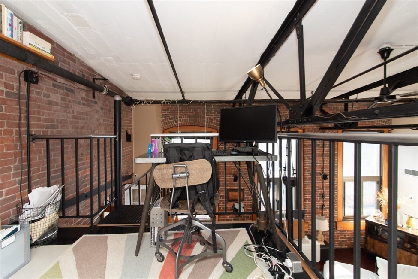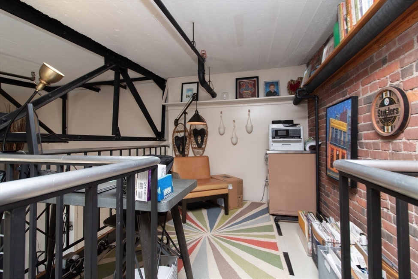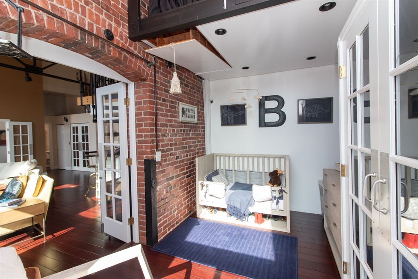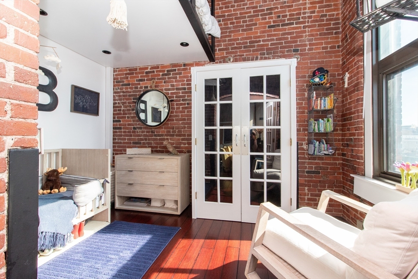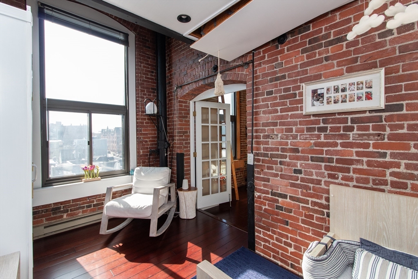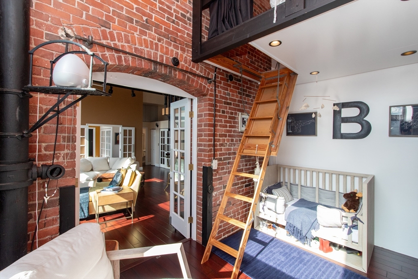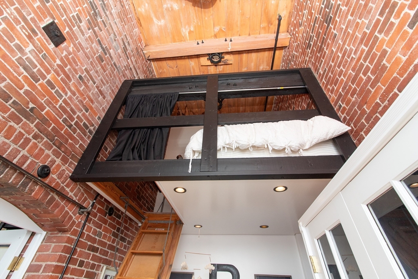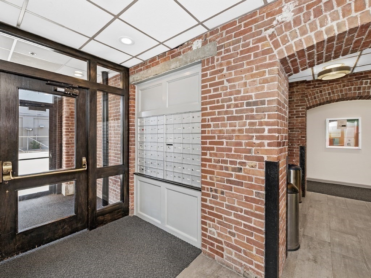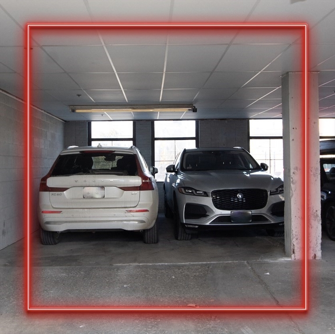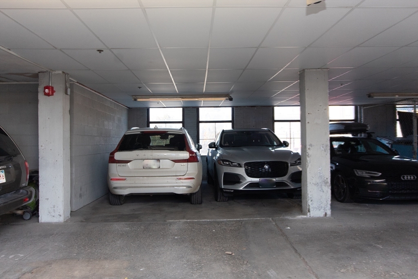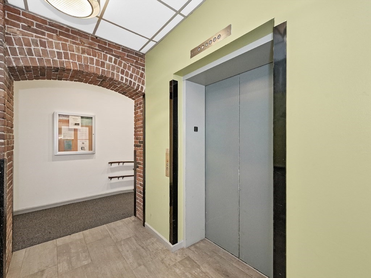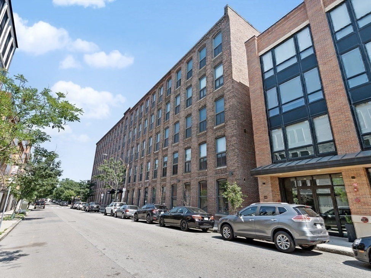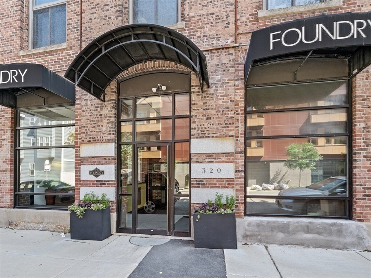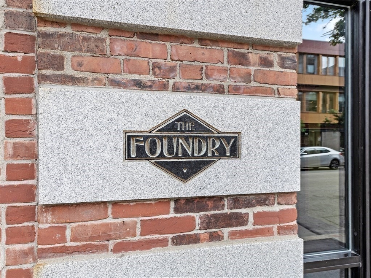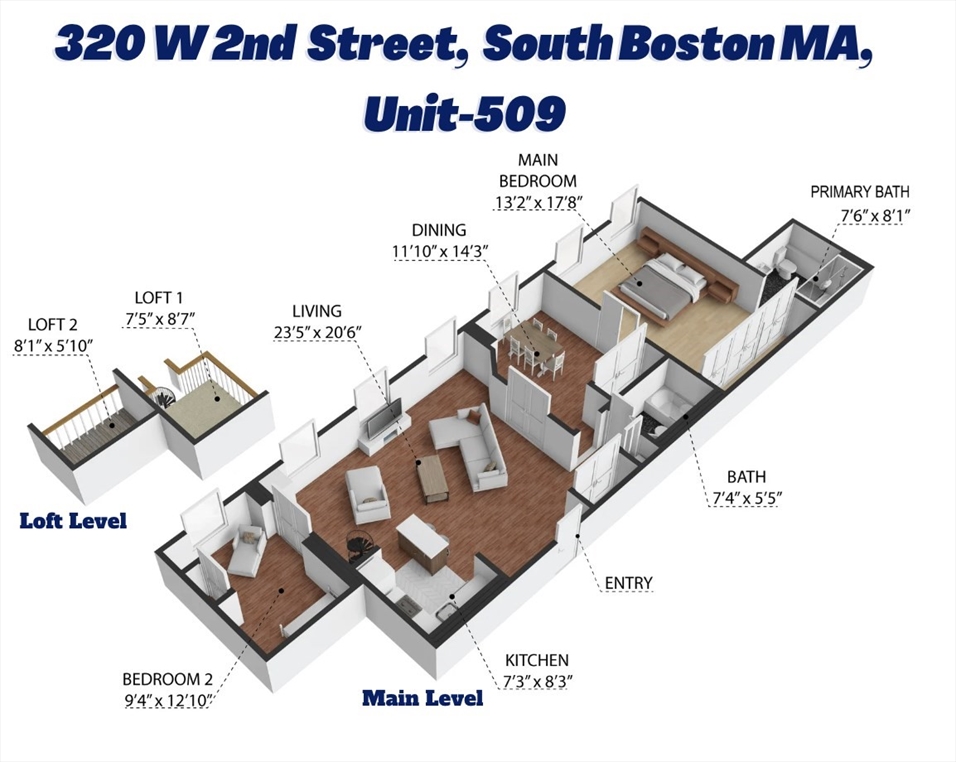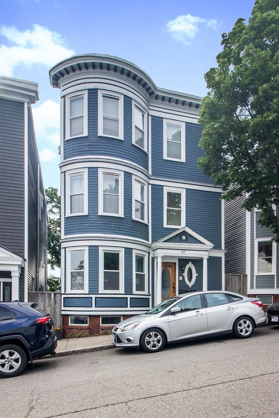Property Description
Property Details
Amenities
- Amenities: Highway Access, House of Worship, Medical Facility, Private School, Public School, Public Transportation, Shopping, T-Station
- Association Fee Includes: Elevator, Exterior Maintenance, Hot Water, Landscaping, Laundry Facilities, Master Insurance, Refuse Removal, Reserve Funds, Sewer, Snow Removal, Water
Kitchen, Dining, and Appliances
- Kitchen Dimensions: 7'3"X8'3"
- Breakfast Bar / Nook, Ceiling Fan(s), Countertops - Upgraded, Flooring - Stone/Ceramic Tile, Kitchen Island, Lighting - Overhead
- Disposal, Freezer, Range, Refrigerator, Washer / Dryer Combo
- Dining Room Dimensions: 11'10"X14'3"
- Dining Room Level: First Floor
- Dining Room Features: Ceiling - Beamed, Ceiling Fan(s), Closet/Cabinets - Custom Built, French Doors, Open Floor Plan
Bathrooms
- Full Baths: 2
- Master Bath: 1
- Bathroom 1 Dimensions: 7'6"X8'1"
- Bathroom 1 Features: Bathroom - Full, Bathroom - Tiled With Shower Stall, Ceiling Fan(s), Flooring - Stone/Ceramic Tile, Pedestal Sink, Recessed Lighting, Remodeled
- Bathroom 2 Dimensions: 7'4"X5'5"
- Bathroom 2 Features: Bathroom - Full, Bathroom - With Tub & Shower, Dryer Hookup - Electric, Flooring - Marble, Pedestal Sink, Recessed Lighting, Washer Hookup
Bedrooms
- Bedrooms: 2
- Master Bedroom Dimensions: 13'2"X17'8"
- Master Bedroom Features: Bathroom - Full, Ceiling - Beamed, Closet/Cabinets - Custom Built, Flooring - Hardwood, Recessed Lighting, Remodeled, Window(s) - Picture
- Bedroom 2 Dimensions: 9'4"X12'10"
- Master Bedroom Features: Balcony - Interior, Ceiling - Beamed, Closet/Cabinets - Custom Built, French Doors, Remodeled, Window(s) - Picture
Other Rooms
- Total Rooms: 5
- Living Room Dimensions: 23'5"X20'6"
- Living Room Features: Balcony - Interior, Bathroom - Full, Cable Hookup, Ceiling - Beamed, Ceiling Fan(s), Closet/Cabinets - Custom Built, Closet - Double, French Doors, Lighting - Overhead, Open Floor Plan, Remodeled, Window(s) - Picture
Utilities
- Heating: Central Heat, Common, Electric, Electric, Forced Air, Gas, Heat Pump, Hot Air Gravity, Space Heater, Steam, Unit Control
- Heat Zones: 3
- Cooling: Central Air, Heat Pump, Unit Control
- Cooling Zones: 3
- Water: City/Town Water, Private
- Sewer: City/Town Sewer, Private
Unit Features
- Square Feet: 1230
- Unit Building: 509
- Unit Level: 5
- Unit Placement: Front
- Security: Intercom, Other (See Remarks)
- Floors: 5
- Pets Allowed: Yes
- Accessability Features: Yes
Condo Complex Information
- Condo Name: The Foundry
- Condo Type: Condo
- Complex Complete: Yes
- Year Converted: 1999
- Number of Units: 55
- Number of Units Owner Occupied: 25
- Owner Occupied Data Source: Association
- Elevator: Yes
- Condo Association: Yes
- HOA Fee: $825
- Fee Interval: Monthly
- Management: Professional - Off Site
Construction
- Year Built: 1920
- Style: Cottage, Loft, Mid-Rise, Other (See Remarks), Split Entry
- Construction Type: Brick
- Roof Material: Rubber
- Lead Paint: Unknown
- Warranty: No
Garage & Parking
- Garage Parking: Attached, Deeded
- Garage Spaces: 1
- Parking Features: Attached, Deeded, On Street Permit, Open, Other (See Remarks)
- Parking Spaces: 1
Exterior & Grounds
- Exterior Features: City View(s)
- Pool: No
- Waterfront Features: Ocean
- Distance to Beach: 1 to 2 Mile
- Beach Ownership: Public
- Beach Description: Ocean
Other Information
- MLS ID# 73214338
- Last Updated: 03/24/24
- Documents on File: 21E Certificate, Aerial Photo, Legal Description, Master Deed, Perc Test, Rules & Regs, Site Plan, Soil Survey, Unit Deed
Property History
| Date | Event | Price | Price/Sq Ft | Source |
|---|---|---|---|---|
| 03/24/2024 | Active | $1,034,999 | $841 | MLSPIN |
| 03/20/2024 | New | $1,034,999 | $841 | MLSPIN |
| 08/29/2023 | Sold | $612,500 | $1,096 | MLSPIN |
| 07/22/2023 | Under Agreement | $629,900 | $1,127 | MLSPIN |
| 07/18/2023 | Contingent | $629,900 | $1,127 | MLSPIN |
| 07/15/2023 | Active | $629,900 | $1,127 | MLSPIN |
| 07/11/2023 | New | $629,900 | $1,127 | MLSPIN |
| 07/01/2023 | Sold | $587,000 | $1,003 | MLSPIN |
| 05/12/2023 | Under Agreement | $579,000 | $990 | MLSPIN |
| 04/18/2023 | Contingent | $579,000 | $990 | MLSPIN |
| 04/16/2023 | Active | $579,000 | $990 | MLSPIN |
| 04/12/2023 | New | $579,000 | $990 | MLSPIN |
| 03/06/2012 | Sold | $472,500 | $422 | MLSPIN |
| 02/27/2012 | Under Agreement | $486,000 | $434 | MLSPIN |
| 01/04/2012 | Reactivated | $486,000 | $434 | MLSPIN |
| 12/31/2011 | Expired | $486,000 | $434 | MLSPIN |
| 10/21/2011 | Reactivated | $486,000 | $434 | MLSPIN |
| 10/15/2011 | Expired | $486,000 | $434 | MLSPIN |
| 07/15/2011 | Active | $486,000 | $434 | MLSPIN |
| 01/25/2006 | Sold | $470,000 | $420 | MLSPIN |
| 12/27/2005 | Under Agreement | $499,000 | $446 | MLSPIN |
| 12/13/2005 | Reactivated | $499,000 | $446 | MLSPIN |
| 12/10/2005 | Expired | $499,000 | $446 | MLSPIN |
| 09/29/2005 | Back on Market | $499,000 | $446 | MLSPIN |
| 09/29/2005 | Back on Market | $529,000 | $473 | MLSPIN |
| 09/22/2005 | Under Agreement | $529,000 | $473 | MLSPIN |
| 09/10/2005 | Active | $529,000 | $473 | MLSPIN |
Mortgage Calculator
Map
Seller's Representative: Katelyn E. Sullivan, Coldwell Banker Realty - Boston
Sub Agent Compensation: n/a
Buyer Agent Compensation: 2.5
Facilitator Compensation: N.A
Compensation Based On: Net Sale Price
Sub-Agency Relationship Offered: No
© 2024 MLS Property Information Network, Inc.. All rights reserved.
The property listing data and information set forth herein were provided to MLS Property Information Network, Inc. from third party sources, including sellers, lessors and public records, and were compiled by MLS Property Information Network, Inc. The property listing data and information are for the personal, non commercial use of consumers having a good faith interest in purchasing or leasing listed properties of the type displayed to them and may not be used for any purpose other than to identify prospective properties which such consumers may have a good faith interest in purchasing or leasing. MLS Property Information Network, Inc. and its subscribers disclaim any and all representations and warranties as to the accuracy of the property listing data and information set forth herein.
MLS PIN data last updated at 2024-03-24 03:05:00

