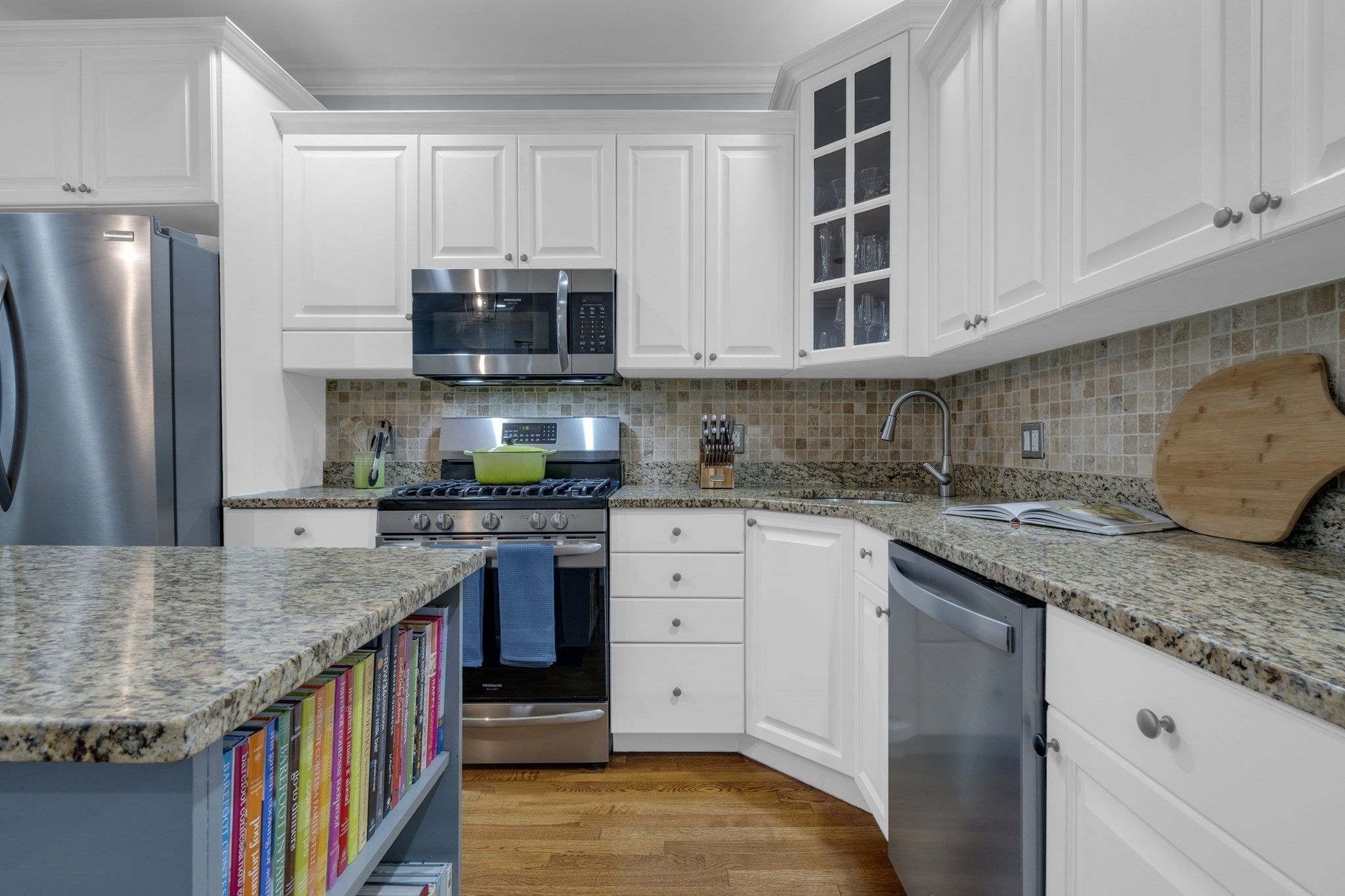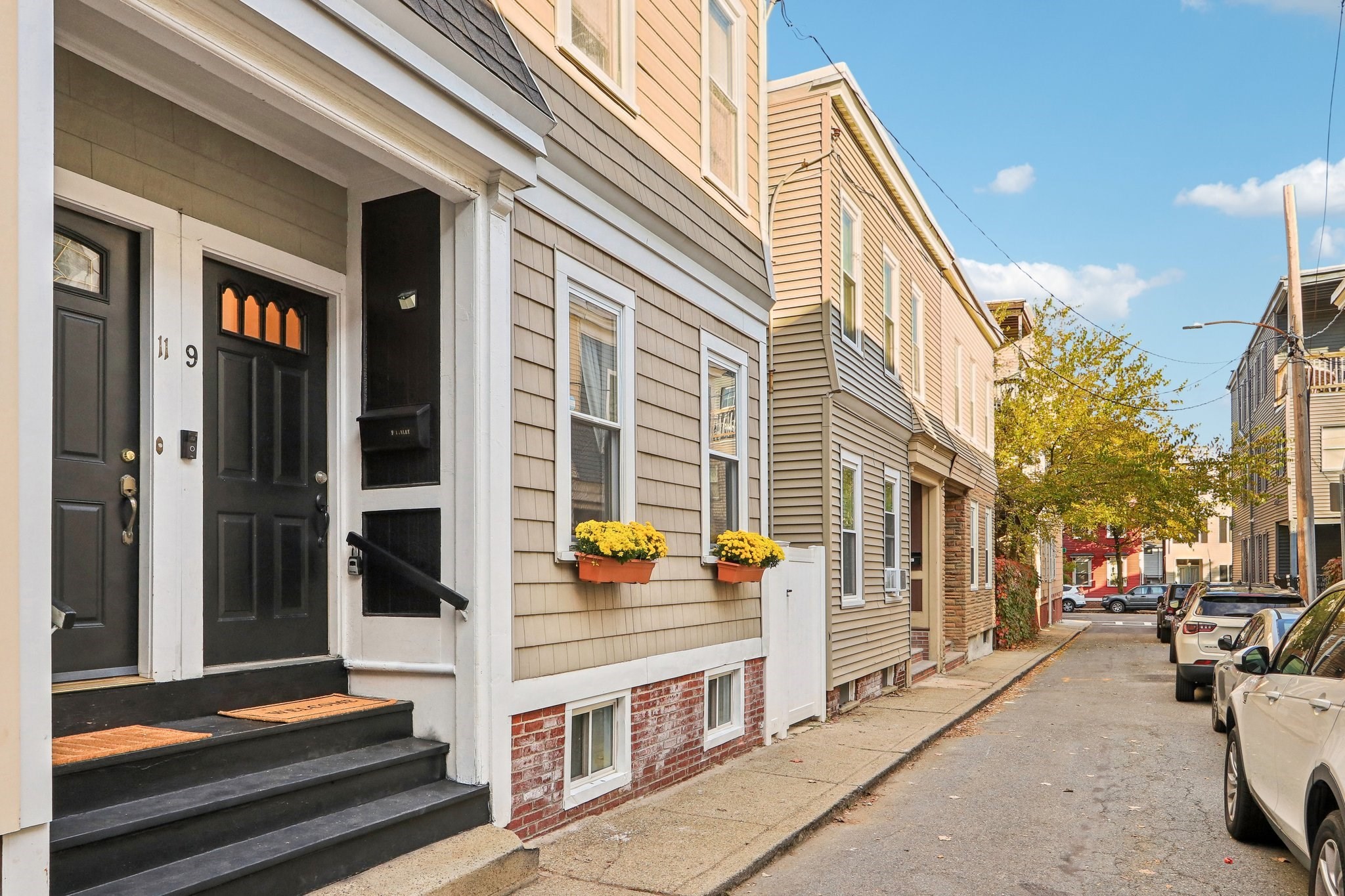View Map
Property Description
Property Details
Amenities
- Amenities: Highway Access, Laundromat, Park, Public Transportation, Shopping, T-Station
- Association Fee Includes: Elevator, Master Insurance, Sewer, Snow Removal, Water
Kitchen, Dining, and Appliances
- Kitchen Dimensions: 14X13'3"
- Balcony / Deck, Cabinets - Upgraded, Closet/Cabinets - Custom Built, Countertops - Stone/Granite/Solid, Countertops - Upgraded, Flooring - Hardwood, Gas Stove, Kitchen Island, Lighting - Pendant, Open Floor Plan, Recessed Lighting, Slider, Stainless Steel Appliances, Window(s) - Picture, Wine Chiller
- Dishwasher - ENERGY STAR, Disposal, Dryer - ENERGY STAR, Microwave, Range, Refrigerator - ENERGY STAR, Refrigerator - Wine Storage, Washer - ENERGY STAR
- Dining Room Dimensions: 10'1"X9'1"
- Dining Room Features: Flooring - Hardwood, High Speed Internet Hookup, Open Floor Plan, Recessed Lighting, Remodeled
Bathrooms
- Full Baths: 2
- Master Bath: 1
- Bathroom 1 Dimensions: 5'10"X7'11"
- Bathroom 1 Features: Bathroom - Full, Bathroom - Tiled With Shower Stall, Cabinets - Upgraded, Countertops - Stone/Granite/Solid, Countertops - Upgraded, Recessed Lighting, Remodeled
- Bathroom 2 Dimensions: 8X5'3"
- Bathroom 2 Features: Bathroom - Full, Bathroom - Tiled With Shower Stall, Countertops - Stone/Granite/Solid, Countertops - Upgraded, Flooring - Stone/Ceramic Tile, Recessed Lighting, Remodeled
Bedrooms
- Bedrooms: 2
- Master Bedroom Dimensions: 10'2"X10'6"
- Master Bedroom Features: Bathroom - Full, Cable Hookup, Closet, Flooring - Hardwood, Recessed Lighting, Remodeled, Window(s) - Picture
- Bedroom 2 Dimensions: 10'11"X12'11"
- Master Bedroom Features: Cable Hookup, Closet, Flooring - Hardwood, Recessed Lighting, Remodeled, Window(s) - Picture
Other Rooms
- Total Rooms: 4
- Living Room Dimensions: 11'9"X14'3"
- Living Room Features: Flooring - Hardwood, Open Floor Plan, Recessed Lighting, Remodeled, Window(s) - Picture
Utilities
- Heating: Forced Air, Hydro Air, Individual, Oil
- Cooling: Central Air, Individual, None, Unit Control
- Energy Features: Insulated Windows
- Utility Connections: for Gas Range
- Water: City/Town Water, Private
- Sewer: City/Town Sewer, Private
Unit Features
- Square Feet: 1037
- Unit Building: 4
- Unit Level: 2
- Interior Features: Intercom, Security System
- Security: TV Monitor
- Floors: 1
- Pets Allowed: Yes
- Laundry Features: In Unit
- Accessability Features: No
Condo Complex Information
- Condo Type: Condo
- Complex Complete: Yes
- Number of Units: 6
- Number of Units Owner Occupied: 5
- Elevator: Yes
- Condo Association: U
- HOA Fee: $429
- Fee Interval: Monthly
- Management: Professional - Off Site
Construction
- Year Built: 2018
- Style: Floating Home, Low-Rise, Victorian
- Roof Material: Rubber
- Flooring Type: Hardwood
- Lead Paint: None
- Warranty: No
Garage & Parking
- Garage Parking: Assigned, Deeded, Garage Door Opener, Heated, Under
- Garage Spaces: 1
- Parking Features: 1-10 Spaces, Assigned, Deeded, Garage, Off-Street, Open, Other (See Remarks)
- Parking Spaces: 1
Exterior & Grounds
- Exterior Features: Balcony
- Pool: No
- Distance to Beach: 1 to 2 Mile
- Beach Ownership: Public
Other Information
- MLS ID# 73261061
- Last Updated: 10/21/24
- Documents on File: 21E Certificate, Legal Description, Master Deed, Rules & Regs, Site Plan, Soil Survey
Property History
| Date | Event | Price | Price/Sq Ft | Source |
|---|---|---|---|---|
| 10/14/2024 | Active | $865,000 | $834 | MLSPIN |
| 10/10/2024 | Price Change | $865,000 | $834 | MLSPIN |
| 08/30/2024 | Active | $895,000 | $863 | MLSPIN |
| 08/26/2024 | Price Change | $895,000 | $863 | MLSPIN |
| 08/09/2024 | Active | $919,000 | $886 | MLSPIN |
| 08/05/2024 | Price Change | $919,000 | $886 | MLSPIN |
| 07/15/2024 | Active | $939,000 | $905 | MLSPIN |
| 07/08/2024 | New | $939,000 | $905 | MLSPIN |
| 01/01/2021 | Expired | $899,000 | $867 | MLSPIN |
| 10/16/2020 | Temporarily Withdrawn | $899,000 | $867 | MLSPIN |
| 08/25/2020 | Active | $899,000 | $867 | MLSPIN |
| 09/21/2018 | Sold | $829,900 | $800 | MLSPIN |
| 08/29/2018 | Under Agreement | $829,900 | $800 | MLSPIN |
| 08/21/2018 | Contingent | $829,900 | $800 | MLSPIN |
| 06/26/2018 | Active | $849,900 | $820 | MLSPIN |
| 06/26/2018 | Active | $829,900 | $800 | MLSPIN |
Mortgage Calculator
Map
Seller's Representative: Issam Dib, Skyline Realty
Sub Agent Compensation: n/a
Buyer Agent Compensation: 2
Facilitator Compensation: n/a
Compensation Based On: Net Sale Price
Sub-Agency Relationship Offered: No
© 2024 MLS Property Information Network, Inc.. All rights reserved.
The property listing data and information set forth herein were provided to MLS Property Information Network, Inc. from third party sources, including sellers, lessors and public records, and were compiled by MLS Property Information Network, Inc. The property listing data and information are for the personal, non commercial use of consumers having a good faith interest in purchasing or leasing listed properties of the type displayed to them and may not be used for any purpose other than to identify prospective properties which such consumers may have a good faith interest in purchasing or leasing. MLS Property Information Network, Inc. and its subscribers disclaim any and all representations and warranties as to the accuracy of the property listing data and information set forth herein.
MLS PIN data last updated at 2024-10-21 12:14:00

























