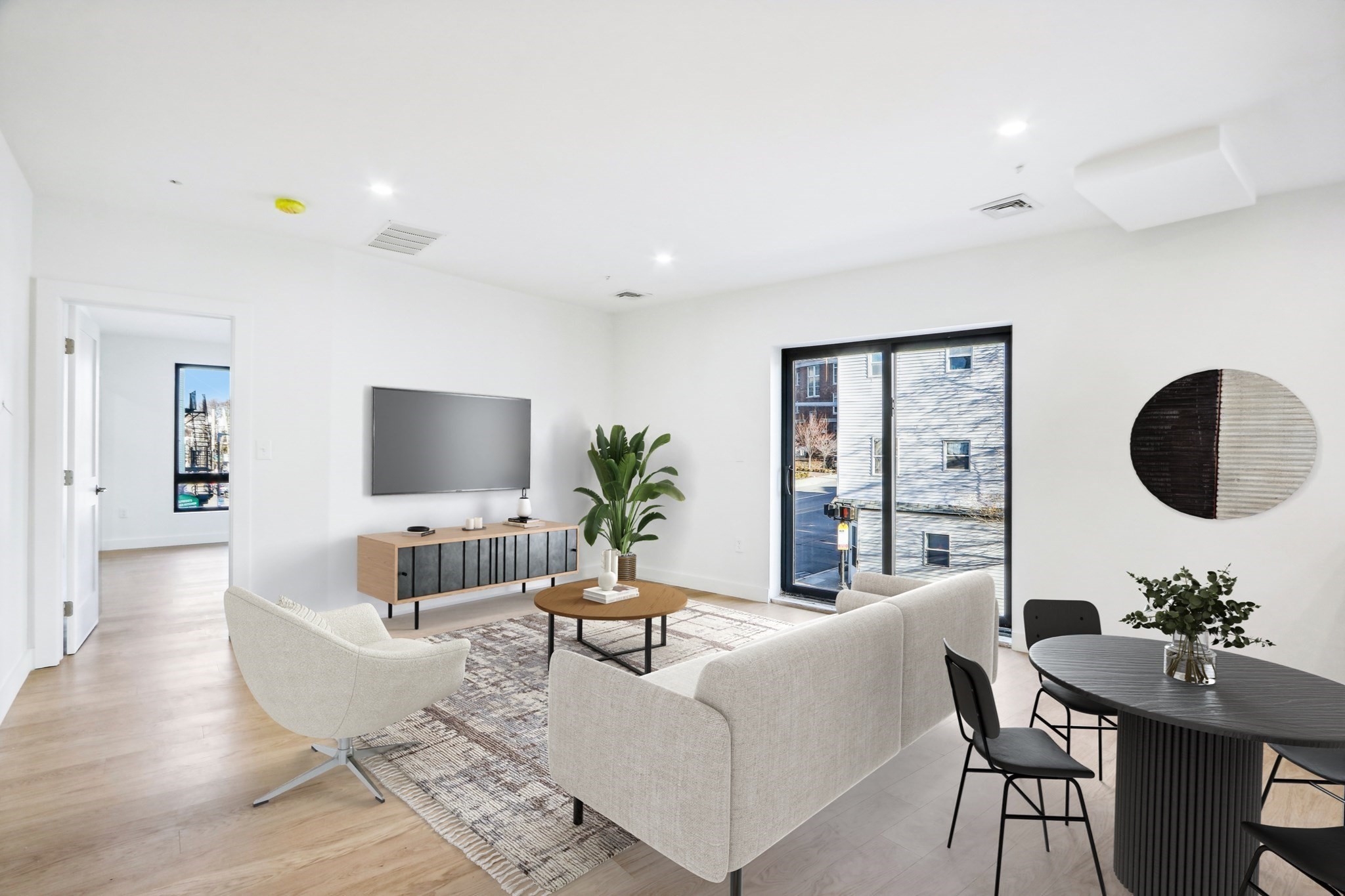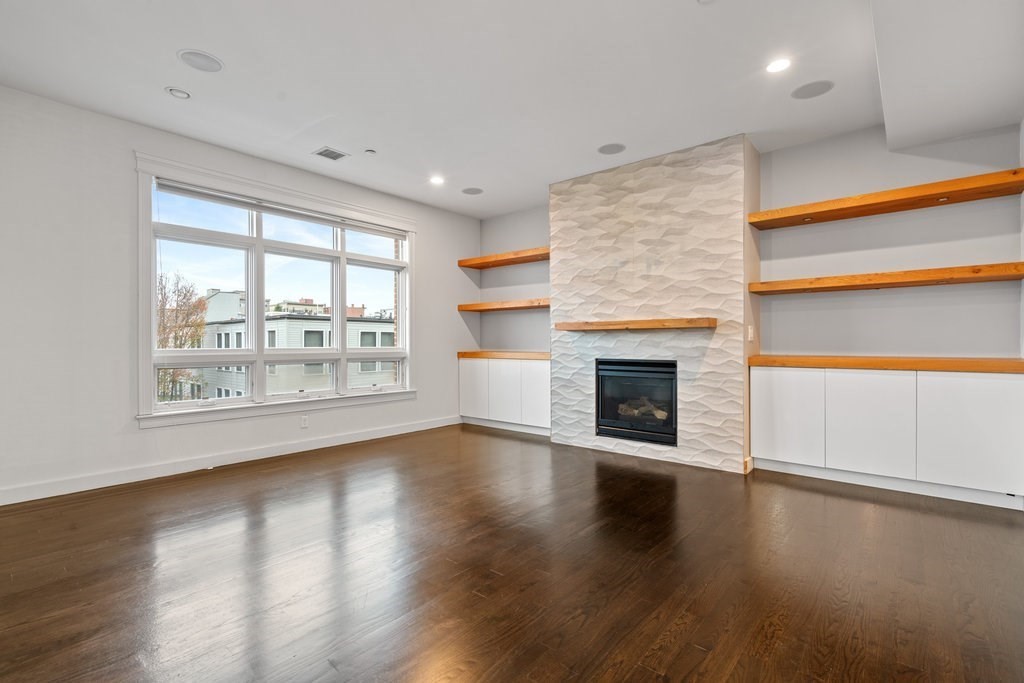
View Map
Property Description
Property Details
Amenities
- Amenities: Bike Path, Highway Access, House of Worship, Laundromat, Medical Facility, Park, Public Transportation, Shopping, T-Station, Walk/Jog Trails
- Association Fee Includes: Elevator, Exterior Maintenance, Extra Storage, Landscaping, Master Insurance, Sewer, Snow Removal, Water
Kitchen, Dining, and Appliances
- Dishwasher, Disposal, Dryer, Microwave, Range, Refrigerator, Washer, Washer Hookup
Bathrooms
- Full Baths: 2
- Master Bath: 1
Bedrooms
- Bedrooms: 2
Other Rooms
- Total Rooms: 4
Utilities
- Heating: Extra Flue, Forced Air, Gas, Heat Pump, Oil
- Cooling: Central Air
- Cooling Zones: 1
- Electric Info: Circuit Breakers, Underground
- Utility Connections: for Electric Dryer, for Gas Range, Washer Hookup
- Water: City/Town Water, Private
- Sewer: City/Town Sewer, Private
Unit Features
- Square Feet: 1306
- Unit Building: 103
- Unit Level: 2
- Unit Placement: Upper
- Security: Intercom, TV Monitor
- Floors: 1
- Pets Allowed: Yes
- Fireplaces: 1
- Laundry Features: In Unit
- Accessability Features: Unknown
Condo Complex Information
- Condo Type: Condo
- Complex Complete: Yes
- Number of Units: 20
- Elevator: Yes
- Condo Association: U
- HOA Fee: $440
- Fee Interval: Monthly
- Management: Professional - Off Site
Construction
- Year Built: 2013
- Style: Mid-Rise, Other (See Remarks), Split Entry
- Construction Type: Aluminum, Frame, Stone/Concrete
- Roof Material: Rubber
- Flooring Type: Wood
- Lead Paint: None
- Warranty: No
Garage & Parking
- Garage Parking: Attached, Deeded, Garage Door Opener, Under
- Garage Spaces: 1
- Parking Features: Deeded, Open, Other (See Remarks)
Exterior & Grounds
- Exterior Features: Deck - Vinyl
- Pool: No
- Waterfront Features: Ocean
- Distance to Beach: 0 to 1/10 Mile
- Beach Ownership: Public
- Beach Description: Ocean
Other Information
- MLS ID# 73292335
- Last Updated: 12/13/24
Property History
| Date | Event | Price | Price/Sq Ft | Source |
|---|---|---|---|---|
| 12/13/2024 | Temporarily Withdrawn | $995,999 | $763 | MLSPIN |
| 11/18/2024 | Active | $995,999 | $763 | MLSPIN |
| 11/14/2024 | Price Change | $995,999 | $763 | MLSPIN |
| 11/02/2024 | Active | $1,000,000 | $766 | MLSPIN |
| 10/29/2024 | Price Change | $1,000,000 | $766 | MLSPIN |
| 10/05/2024 | Active | $1,015,000 | $777 | MLSPIN |
| 10/01/2024 | Price Change | $1,015,000 | $777 | MLSPIN |
| 09/23/2024 | Active | $1,025,000 | $785 | MLSPIN |
| 09/19/2024 | New | $1,025,000 | $785 | MLSPIN |
| 04/25/2024 | Sold | $980,000 | $772 | MLSPIN |
| 04/11/2024 | Under Agreement | $990,000 | $780 | MLSPIN |
| 03/28/2024 | Contingent | $990,000 | $780 | MLSPIN |
| 03/25/2024 | Active | $990,000 | $780 | MLSPIN |
| 03/21/2024 | New | $990,000 | $780 | MLSPIN |
Mortgage Calculator
Map
Seller's Representative: Kimberly Miles, Charlesgate Realty Group, llc
Sub Agent Compensation: n/a
Buyer Agent Compensation: n/a
Facilitator Compensation: n/a
Compensation Based On: n/a
Sub-Agency Relationship Offered: No
© 2024 MLS Property Information Network, Inc.. All rights reserved.
The property listing data and information set forth herein were provided to MLS Property Information Network, Inc. from third party sources, including sellers, lessors and public records, and were compiled by MLS Property Information Network, Inc. The property listing data and information are for the personal, non commercial use of consumers having a good faith interest in purchasing or leasing listed properties of the type displayed to them and may not be used for any purpose other than to identify prospective properties which such consumers may have a good faith interest in purchasing or leasing. MLS Property Information Network, Inc. and its subscribers disclaim any and all representations and warranties as to the accuracy of the property listing data and information set forth herein.
MLS PIN data last updated at 2024-12-13 09:22:00






