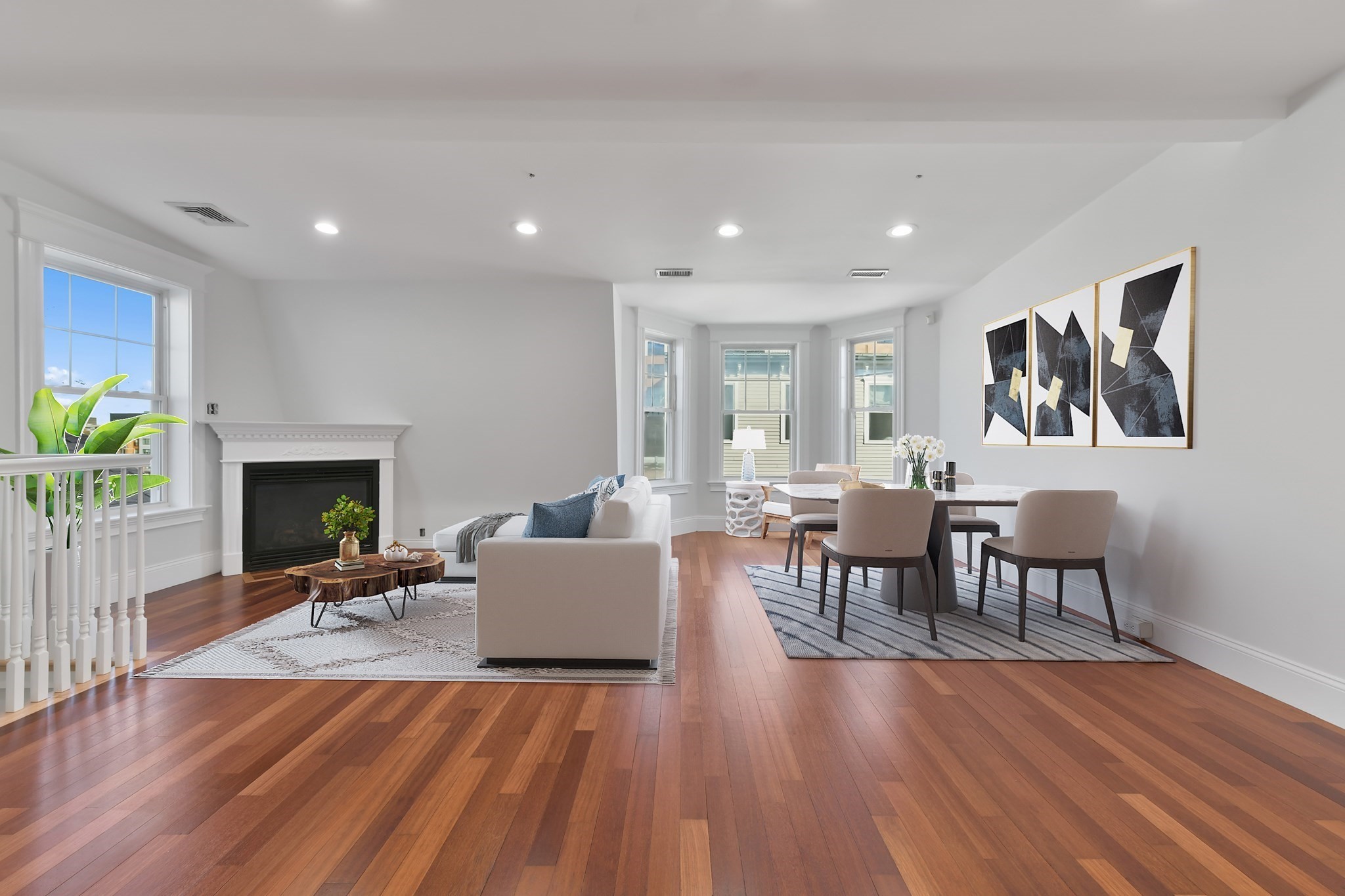View Map
Property Description
Property Details
Amenities
- Amenities: Laundromat, Public Transportation
- Association Fee Includes: Master Insurance, Sewer, Water
Kitchen, Dining, and Appliances
- Dishwasher, Disposal, Dryer, Freezer, Microwave, Range, Refrigerator, Washer
Bathrooms
- Full Baths: 2
Bedrooms
- Bedrooms: 2
Other Rooms
- Total Rooms: 4
Utilities
- Heating: Central Heat, Electric, Forced Air, Oil
- Cooling: Central Air
- Energy Features: Insulated Windows
- Water: City/Town Water, Private
- Sewer: City/Town Sewer, Private
Unit Features
- Square Feet: 1101
- Unit Building: 1
- Unit Level: 1
- Unit Placement: Below Grade|Street
- Floors: 2
- Pets Allowed: Yes
- Accessability Features: Unknown
Condo Complex Information
- Condo Name: 206-208 West Ninth Street Condominium
- Condo Type: Condo
- Complex Complete: U
- Number of Units: 2
- Number of Units Owner Occupied: 1
- Elevator: No
- Condo Association: U
- HOA Fee: $200
- Fee Interval: Monthly
Construction
- Year Built: 1900
- Style: 2/3 Family, Houseboat, Tudor
- Flooring Type: Tile, Wood
- Lead Paint: Unknown
- Warranty: No
Garage & Parking
- Parking Features: 1-10 Spaces, Off-Street, Paved Driveway
- Parking Spaces: 1
Exterior & Grounds
- Exterior Features: Deck, Deck - Wood
- Pool: No
- Waterfront Features: Ocean
- Distance to Beach: 1/10 to 3/10
- Beach Description: Ocean
Other Information
- MLS ID# 73312175
- Last Updated: 01/21/25
Property History
| Date | Event | Price | Price/Sq Ft | Source |
|---|---|---|---|---|
| 01/07/2025 | Contingent | $799,000 | $726 | MLSPIN |
| 01/06/2025 | Active | $799,000 | $726 | MLSPIN |
| 01/02/2025 | Reactivated | $799,000 | $726 | MLSPIN |
| 01/01/2025 | Expired | $799,000 | $726 | MLSPIN |
| 11/17/2024 | Active | $799,000 | $726 | MLSPIN |
| 11/13/2024 | New | $799,000 | $726 | MLSPIN |
| 10/11/2024 | Canceled | $799,000 | $726 | MLSPIN |
| 07/26/2024 | Temporarily Withdrawn | $799,000 | $726 | MLSPIN |
| 07/26/2024 | Active | $799,000 | $726 | MLSPIN |
| 07/22/2024 | Price Change | $799,000 | $726 | MLSPIN |
| 07/21/2024 | Active | $829,000 | $753 | MLSPIN |
| 07/17/2024 | Back on Market | $829,000 | $753 | MLSPIN |
| 07/16/2024 | Contingent | $829,000 | $753 | MLSPIN |
| 07/13/2024 | Active | $829,000 | $753 | MLSPIN |
| 07/09/2024 | New | $829,000 | $753 | MLSPIN |
| 07/14/2015 | Sold | $560,000 | $509 | MLSPIN |
| 06/18/2015 | Under Agreement | $589,000 | $535 | MLSPIN |
| 05/14/2015 | Active | $599,000 | $544 | MLSPIN |
| 05/14/2015 | Active | $589,000 | $535 | MLSPIN |
| 07/30/2013 | Canceled | $499,000 | $453 | MLSPIN |
| 07/09/2013 | Under Agreement | $499,000 | $453 | MLSPIN |
| 06/24/2013 | Back on Market | $499,000 | $453 | MLSPIN |
| 06/18/2013 | Under Agreement | $499,000 | $453 | MLSPIN |
| 06/07/2013 | Active | $499,000 | $453 | MLSPIN |
| 09/30/2010 | Expired | $429,000 | $390 | MLSPIN |
| 09/13/2010 | Temporarily Withdrawn | $429,000 | $390 | MLSPIN |
| 06/24/2010 | Extended | $429,000 | $390 | MLSPIN |
| 03/27/2010 | Reactivated | $429,000 | $390 | MLSPIN |
| 03/21/2010 | Expired | $429,000 | $390 | MLSPIN |
| 01/20/2010 | Extended | $429,000 | $390 | MLSPIN |
| 10/21/2009 | Price Change | $459,000 | $417 | MLSPIN |
| 11/15/2005 | Sold | $445,000 | $342 | MLSPIN |
| 09/03/2005 | Under Agreement | $469,000 | $361 | MLSPIN |
| 08/20/2005 | Active | $469,000 | $361 | MLSPIN |
| 08/03/2005 | Canceled | $449,900 | $346 | MLSPIN |
| 07/22/2005 | Reactivated | $449,000 | $345 | MLSPIN |
| 07/22/2005 | Reactivated | $449,900 | $346 | MLSPIN |
| 07/22/2005 | Reactivated | $459,000 | $353 | MLSPIN |
| 07/21/2005 | Expired | $459,000 | $353 | MLSPIN |
| 04/21/2005 | Active | $459,000 | $353 | MLSPIN |
| 04/21/2005 | Active | $469,000 | $361 | MLSPIN |
Mortgage Calculator
Map
Seller's Representative: Christopher Heller, Penrose Realty
Sub Agent Compensation: n/a
Buyer Agent Compensation: n/a
Facilitator Compensation: n/a
Compensation Based On: n/a
Sub-Agency Relationship Offered: No
© 2025 MLS Property Information Network, Inc.. All rights reserved.
The property listing data and information set forth herein were provided to MLS Property Information Network, Inc. from third party sources, including sellers, lessors and public records, and were compiled by MLS Property Information Network, Inc. The property listing data and information are for the personal, non commercial use of consumers having a good faith interest in purchasing or leasing listed properties of the type displayed to them and may not be used for any purpose other than to identify prospective properties which such consumers may have a good faith interest in purchasing or leasing. MLS Property Information Network, Inc. and its subscribers disclaim any and all representations and warranties as to the accuracy of the property listing data and information set forth herein.
MLS PIN data last updated at 2025-01-21 03:05:00



















