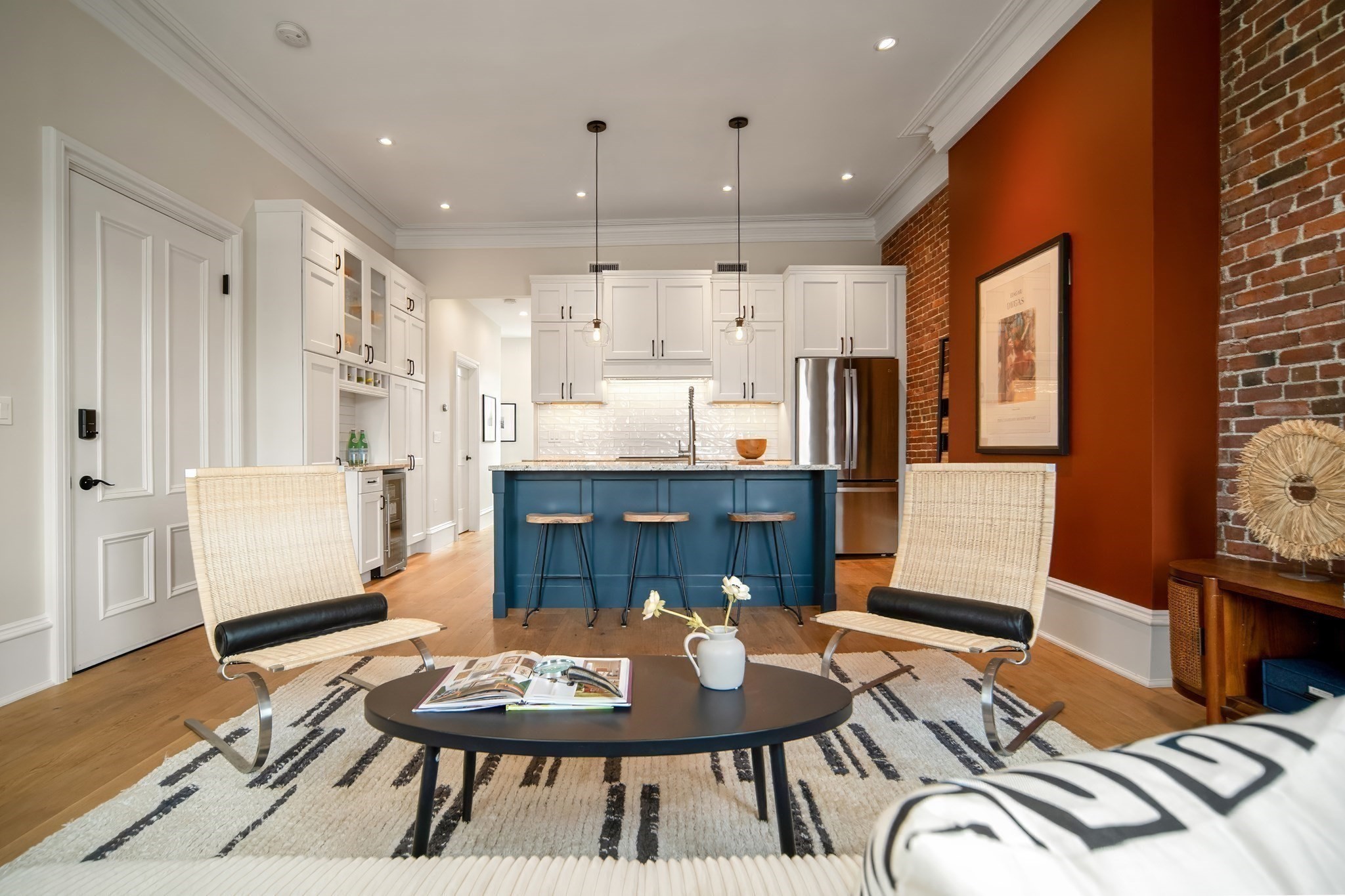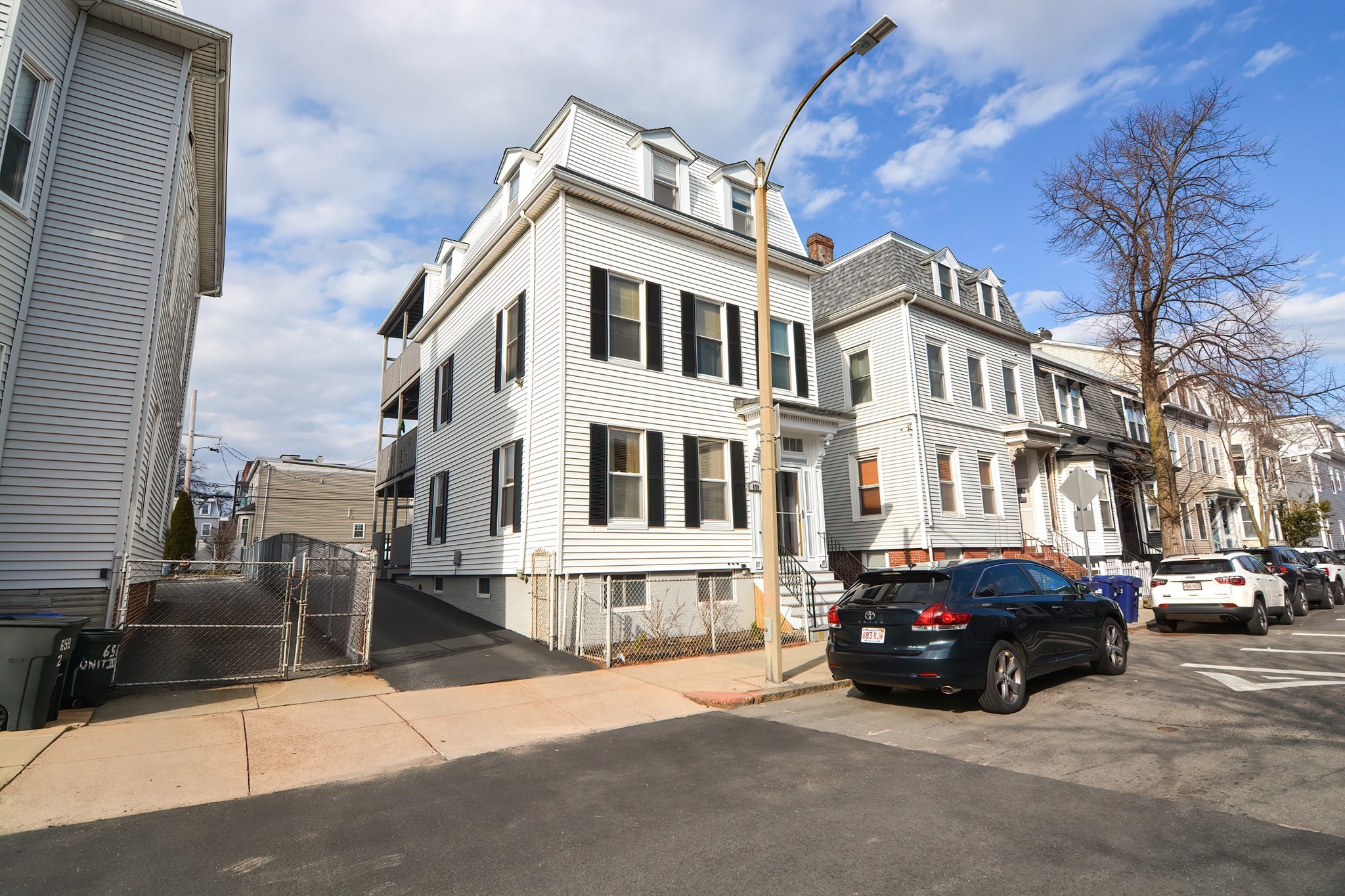Property Description
Property Details
Amenities
- Amenities: Bike Path, Highway Access, House of Worship, Medical Facility, Park, Public Transportation, Shopping, Tennis Court, Walk/Jog Trails
- Association Fee Includes: Exterior Maintenance, Master Insurance, Water
Kitchen, Dining, and Appliances
- Kitchen Level: First Floor
- Crown Molding, Deck - Exterior, Exterior Access, Flooring - Hardwood, Open Floor Plan, Recessed Lighting, Stainless Steel Appliances
- Dishwasher, Disposal, Dryer, Microwave, Range, Refrigerator, Washer
Bathrooms
- Full Baths: 1
- Bathroom 1 Level: First Floor
- Bathroom 1 Features: Bathroom - Tiled With Tub & Shower, Flooring - Stone/Ceramic Tile, Lighting - Overhead
Bedrooms
- Bedrooms: 2
- Master Bedroom Level: First Floor
- Master Bedroom Features: Closet - Walk-in, Crown Molding, Flooring - Hardwood
- Bedroom 2 Level: First Floor
- Master Bedroom Features: Closet - Walk-in, Crown Molding, Flooring - Hardwood
Other Rooms
- Total Rooms: 4
- Living Room Level: First Floor
- Living Room Features: Crown Molding, Deck - Exterior, Exterior Access, Flooring - Hardwood, Open Floor Plan, Recessed Lighting
Utilities
- Heating: Forced Air, Oil
- Cooling: Central Air
- Electric Info: 100 Amps, Circuit Breakers, Other (See Remarks), Underground
- Utility Connections: for Gas Range
- Water: City/Town Water, Private
- Sewer: City/Town Sewer, Private
Unit Features
- Square Feet: 921
- Unit Building: 3
- Unit Level: 3
- Unit Placement: Upper
- Floors: 1
- Pets Allowed: No
- Laundry Features: In Unit
- Accessability Features: Unknown
Condo Complex Information
- Condo Type: Condo
- Complex Complete: U
- Number of Units: 3
- Elevator: No
- Condo Association: U
- HOA Fee: $198
- Fee Interval: Monthly
- Management: Owner Association
Construction
- Year Built: 1890
- Style: 2/3 Family, Houseboat, Tudor
- Construction Type: Aluminum, Frame
- Roof Material: Rubber
- Flooring Type: Hardwood, Tile
- Lead Paint: Unknown
- Warranty: No
Exterior & Grounds
- Exterior Features: City View(s), Deck, Deck - Roof + Access Rights
- Pool: No
- Waterfront Features: Harbor
- Distance to Beach: 1/10 to 3/10
- Beach Ownership: Public
- Beach Description: Harbor
Other Information
- MLS ID# 73364748
- Last Updated: 04/25/25
- Documents on File: Arch Drawings, Building Permit, Certificate of Insurance, Floor Plans, Investment Analysis, Topographical Map
Property History
| Date | Event | Price | Price/Sq Ft | Source |
|---|---|---|---|---|
| 04/25/2025 | New | $699,000 | $759 | MLSPIN |
Mortgage Calculator
Map
Seller's Representative: Tommy Connors, Redfin Corp.
Sub Agent Compensation: n/a
Buyer Agent Compensation: n/a
Facilitator Compensation: n/a
Compensation Based On: n/a
Sub-Agency Relationship Offered: No
© 2025 MLS Property Information Network, Inc.. All rights reserved.
The property listing data and information set forth herein were provided to MLS Property Information Network, Inc. from third party sources, including sellers, lessors and public records, and were compiled by MLS Property Information Network, Inc. The property listing data and information are for the personal, non commercial use of consumers having a good faith interest in purchasing or leasing listed properties of the type displayed to them and may not be used for any purpose other than to identify prospective properties which such consumers may have a good faith interest in purchasing or leasing. MLS Property Information Network, Inc. and its subscribers disclaim any and all representations and warranties as to the accuracy of the property listing data and information set forth herein.
MLS PIN data last updated at 2025-04-25 09:56:00


























