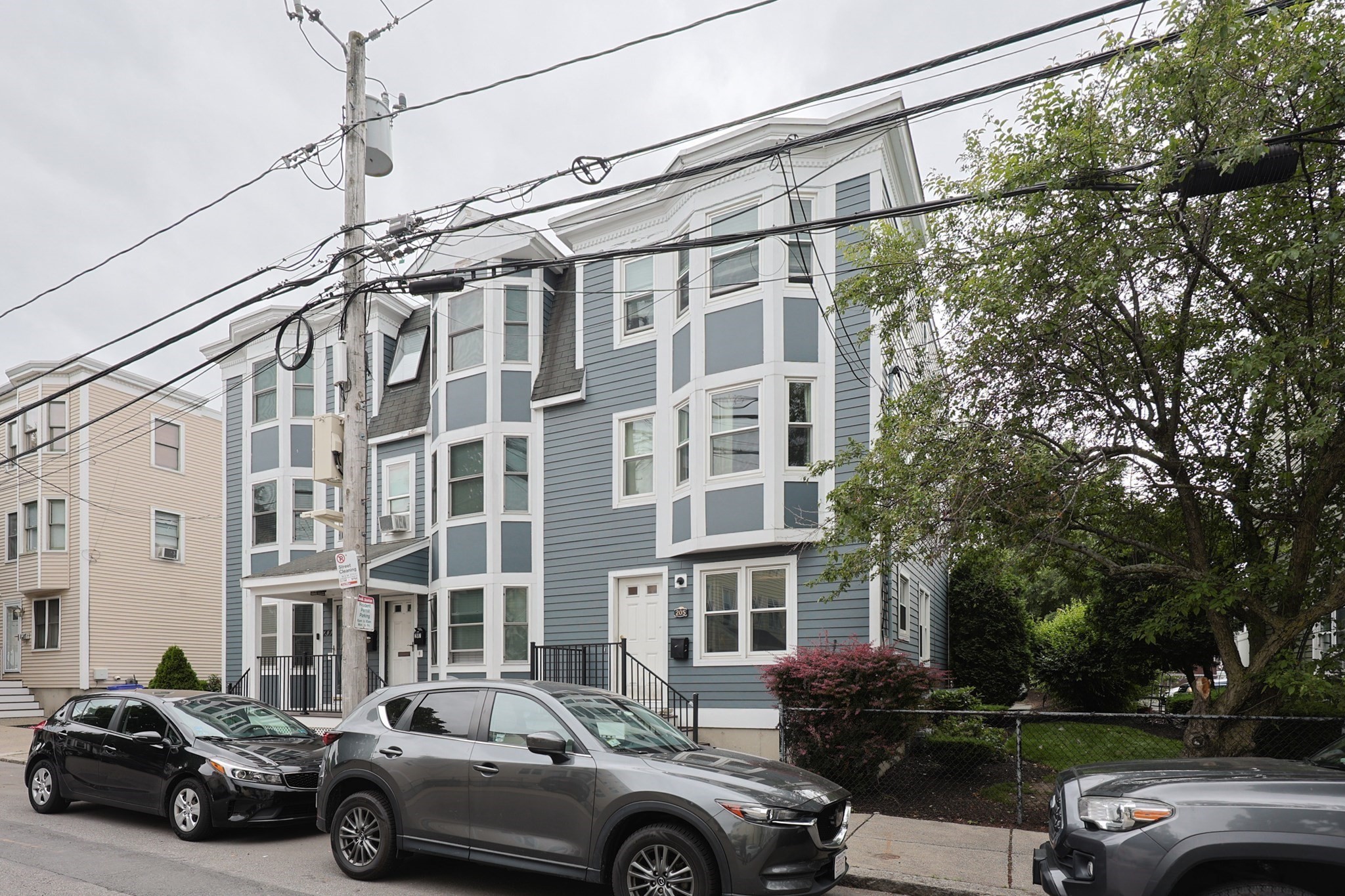View Map
Property Description
Property Details
Amenities
- Amenities: Highway Access, House of Worship, Marina, Medical Facility, Public Transportation, Shopping
- Association Fee Includes: Clubhouse, Clubroom, Elevator, Exterior Maintenance, Master Insurance, Parking, Refuse Removal, Reserve Funds, Sewer, Snow Removal, Water
Kitchen, Dining, and Appliances
- Countertops - Stone/Granite/Solid, Flooring - Hardwood, Kitchen Island, Lighting - Sconce, Open Floor Plan, Recessed Lighting, Remodeled
- Dishwasher, Disposal, Dryer, Freezer, Microwave, Range, Refrigerator, Washer
Bathrooms
- Full Baths: 2
- Bathroom 1 Dimensions: 8'6"X6'6"
- Bathroom 1 Level: First Floor
- Bathroom 1 Features: Bathroom - Full
- Bathroom 2 Dimensions: 6'6"X11
- Bathroom 2 Features: Bathroom - Full, Bathroom - Tiled With Tub & Shower, Flooring - Stone/Ceramic Tile, Recessed Lighting, Remodeled
Bedrooms
- Bedrooms: 2
- Master Bedroom Dimensions: 12X15
- Master Bedroom Features: Bathroom - Full, Closet, Flooring - Hardwood, Recessed Lighting
- Bedroom 2 Dimensions: 9'6"X15
- Bedroom 2 Level: First Floor
- Master Bedroom Features: Bathroom - Full, Closet, Flooring - Hardwood, Main Level, Recessed Lighting, Remodeled
Other Rooms
- Total Rooms: 6
- Living Room Dimensions: 26X14'6"
- Living Room Features: Flooring - Hardwood, Recessed Lighting, Remodeled
Utilities
- Heating: Central Heat, Electric
- Heat Zones: 1
- Cooling: Central Air
- Cooling Zones: 1
- Water: City/Town Water, Private
- Sewer: City/Town Sewer, Private
Unit Features
- Square Feet: 1063
- Unit Building: 409
- Unit Level: 4
- Unit Placement: Upper
- Interior Features: Intercom, Internet Available - Unknown
- Security: Intercom
- Floors: 1
- Pets Allowed: No
- Accessability Features: Unknown
Condo Complex Information
- Condo Name: The Mezz
- Condo Type: Condo
- Complex Complete: Yes
- Number of Units: 42
- Elevator: Yes
- Condo Association: U
- HOA Fee: $545
- Fee Interval: Monthly
- Management: Professional - Off Site
Construction
- Year Built: 2020
- Style: Mid-Rise, Other (See Remarks), Split Entry
- Flooring Type: Hardwood
- Lead Paint: None
- Warranty: No
Garage & Parking
- Garage Parking: Deeded, Side Entry, Under
- Garage Spaces: 1
- Parking Features: 1-10 Spaces, Deeded, Off-Street, Open, Other (See Remarks)
- Parking Spaces: 1
Exterior & Grounds
- Pool: No
- Waterfront Features: Ocean
- Distance to Beach: 1/2 to 1 Mile
- Beach Ownership: Public
Other Information
- MLS ID# 73374678
- Last Updated: 06/24/25
Property History
| Date | Event | Price | Price/Sq Ft | Source |
|---|---|---|---|---|
| 06/22/2025 | Price Change | $955,000 | $898 | MLSPIN |
| 05/18/2025 | Active | $969,000 | $912 | MLSPIN |
| 05/14/2025 | New | $969,000 | $912 | MLSPIN |
| 07/26/2021 | Canceled | $929,900 | $876 | MLSPIN |
| 05/25/2021 | Active | $929,900 | $876 | MLSPIN |
| 05/06/2021 | Canceled | $999,900 | $942 | MLSPIN |
| 01/19/2021 | Active | $999,900 | $942 | MLSPIN |
Mortgage Calculator
Map
Seller's Representative: John Ivanoff, Coldwell Banker Realty - Hingham
Sub Agent Compensation: n/a
Buyer Agent Compensation: n/a
Facilitator Compensation: n/a
Compensation Based On: Net Sale Price
Sub-Agency Relationship Offered: No
© 2025 MLS Property Information Network, Inc.. All rights reserved.
The property listing data and information set forth herein were provided to MLS Property Information Network, Inc. from third party sources, including sellers, lessors and public records, and were compiled by MLS Property Information Network, Inc. The property listing data and information are for the personal, non commercial use of consumers having a good faith interest in purchasing or leasing listed properties of the type displayed to them and may not be used for any purpose other than to identify prospective properties which such consumers may have a good faith interest in purchasing or leasing. MLS Property Information Network, Inc. and its subscribers disclaim any and all representations and warranties as to the accuracy of the property listing data and information set forth herein.
MLS PIN data last updated at 2025-06-24 14:14:00























