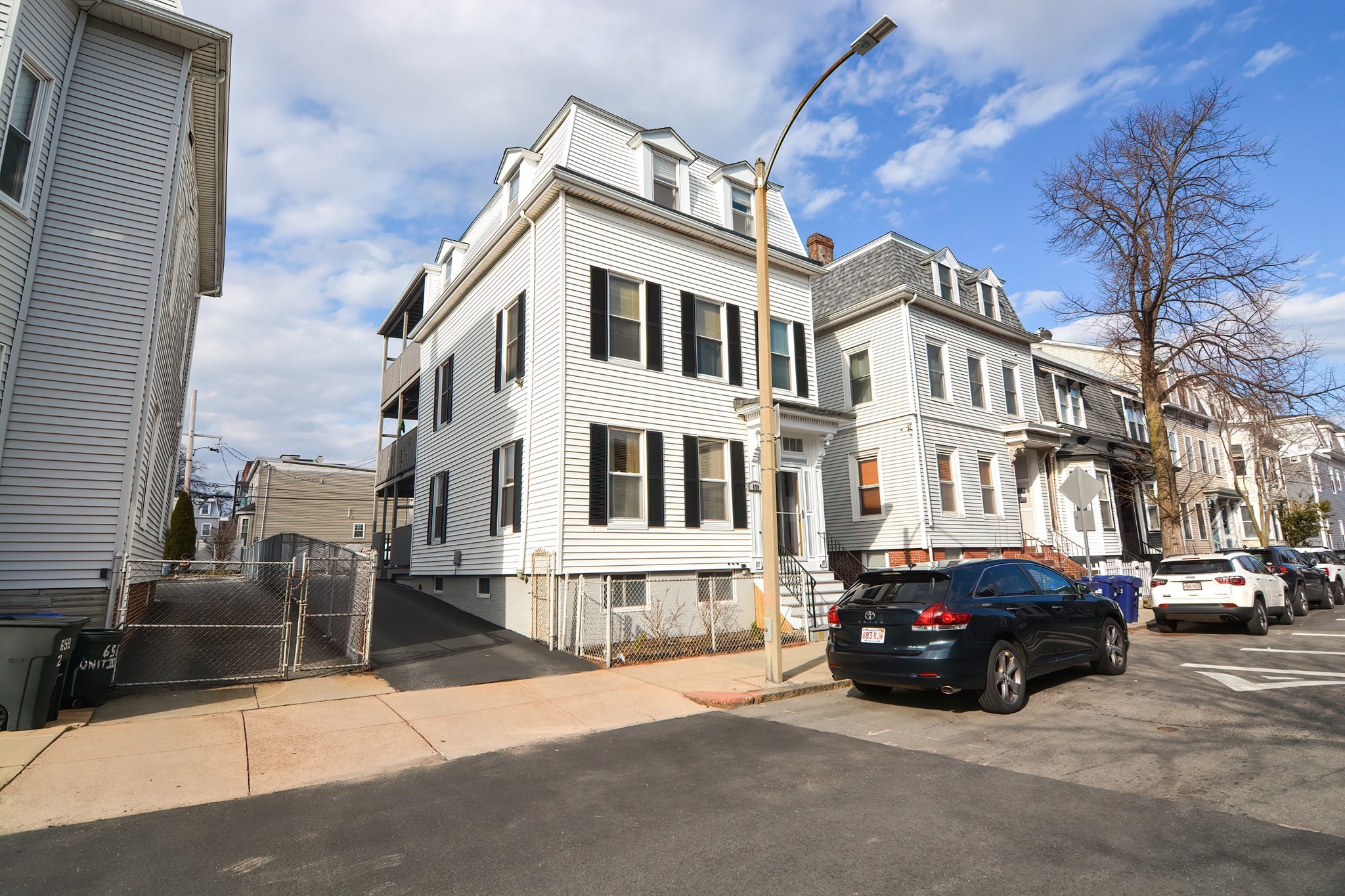View Map
Property Description
Property Details
Amenities
- Amenities: Bike Path, Golf Course, Highway Access, House of Worship, Laundromat, Marina, Medical Facility, Park, Private School, Public School, Public Transportation, Shopping, T-Station, University, Walk/Jog Trails
- Association Fee Includes: Master Insurance, Reserve Funds, Sewer, Water
Kitchen, Dining, and Appliances
- Kitchen Level: First Floor
- Flooring - Hardwood, Kitchen Island, Lighting - Overhead, Open Floor Plan
- Dishwasher, Disposal, Dryer, Freezer, Microwave, Range, Refrigerator, Washer
Bathrooms
- Full Baths: 2
- Master Bath: 1
- Bathroom 1 Level: First Floor
- Bathroom 1 Features: Bathroom - Full
- Bathroom 2 Level: First Floor
- Bathroom 2 Features: Bathroom - Full
Bedrooms
- Bedrooms: 2
- Master Bedroom Level: First Floor
- Master Bedroom Features: Bathroom - Full, Closet, Flooring - Hardwood, Lighting - Overhead
- Bedroom 2 Level: First Floor
- Master Bedroom Features: Closet, Flooring - Hardwood, Lighting - Overhead
Other Rooms
- Total Rooms: 4
- Living Room Level: First Floor
- Living Room Features: Exterior Access, Flooring - Hardwood, Lighting - Overhead, Open Floor Plan
Utilities
- Heating: Forced Air, Oil
- Heat Zones: 1
- Cooling: Central Air
- Cooling Zones: 1
- Utility Connections: for Gas Range
- Water: City/Town Water, Private
- Sewer: City/Town Sewer, Private
Unit Features
- Square Feet: 750
- Unit Building: One
- Unit Level: 1
- Floors: 1
- Pets Allowed: No
- Laundry Features: In Unit
- Accessability Features: Unknown
Condo Complex Information
- Condo Type: Condo
- Complex Complete: Yes
- Number of Units: 3
- Elevator: No
- Condo Association: U
- HOA Fee: $150
- Fee Interval: Monthly
Construction
- Year Built: 1900
- Style: 2/3 Family, Houseboat, Tudor
- Roof Material: Rubber
- Flooring Type: Hardwood
- Lead Paint: Unknown
- Warranty: No
Garage & Parking
- Parking Features: Attached, On Street Permit
Exterior & Grounds
- Exterior Features: Patio
- Pool: No
- Waterfront Features: Bay, Harbor, Ocean
- Distance to Beach: 1/2 to 1 Mile
- Beach Ownership: Public
Other Information
- MLS ID# 73384423
- Last Updated: 06/23/25
Property History
| Date | Event | Price | Price/Sq Ft | Source |
|---|---|---|---|---|
| 06/23/2025 | Price Change | $824,999 | $878 | MLSPIN |
| 06/23/2025 | Price Change | $699,999 | $933 | MLSPIN |
| 06/20/2025 | Active | $729,999 | $973 | MLSPIN |
| 06/16/2025 | Price Change | $729,999 | $973 | MLSPIN |
| 06/07/2025 | Active | $849,999 | $904 | MLSPIN |
| 06/07/2025 | Active | $739,999 | $987 | MLSPIN |
| 06/03/2025 | New | $849,999 | $904 | MLSPIN |
| 06/03/2025 | New | $739,999 | $987 | MLSPIN |
| 06/03/2025 | Temporarily Withdrawn | $875,000 | $911 | MLSPIN |
| 06/03/2025 | Temporarily Withdrawn | $750,000 | $980 | MLSPIN |
| 05/20/2025 | Under Agreement | $775,000 | $956 | MLSPIN |
| 05/06/2025 | Contingent | $775,000 | $956 | MLSPIN |
| 05/03/2025 | Active | $875,000 | $911 | MLSPIN |
| 05/03/2025 | Active | $775,000 | $956 | MLSPIN |
| 05/03/2025 | Active | $750,000 | $980 | MLSPIN |
| 04/29/2025 | New | $775,000 | $956 | MLSPIN |
| 04/29/2025 | New | $750,000 | $980 | MLSPIN |
| 04/29/2025 | New | $875,000 | $911 | MLSPIN |
Mortgage Calculator
Map
Seller's Representative: Kevin Lewis, Coldwell Banker Realty - Hingham
Sub Agent Compensation: n/a
Buyer Agent Compensation: n/a
Facilitator Compensation: n/a
Compensation Based On: n/a
Sub-Agency Relationship Offered: No
© 2025 MLS Property Information Network, Inc.. All rights reserved.
The property listing data and information set forth herein were provided to MLS Property Information Network, Inc. from third party sources, including sellers, lessors and public records, and were compiled by MLS Property Information Network, Inc. The property listing data and information are for the personal, non commercial use of consumers having a good faith interest in purchasing or leasing listed properties of the type displayed to them and may not be used for any purpose other than to identify prospective properties which such consumers may have a good faith interest in purchasing or leasing. MLS Property Information Network, Inc. and its subscribers disclaim any and all representations and warranties as to the accuracy of the property listing data and information set forth herein.
MLS PIN data last updated at 2025-06-23 14:29:00













